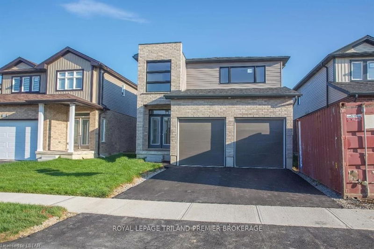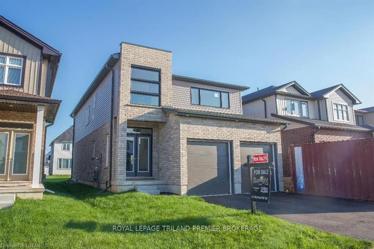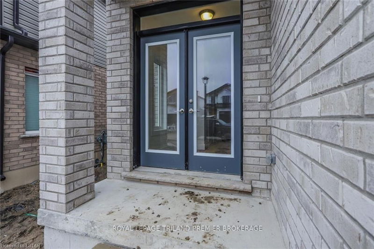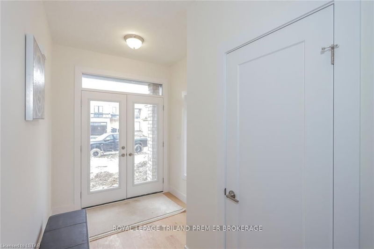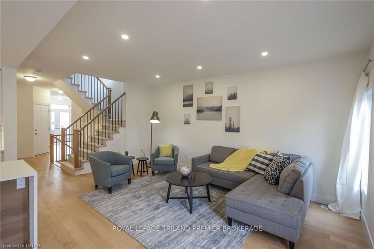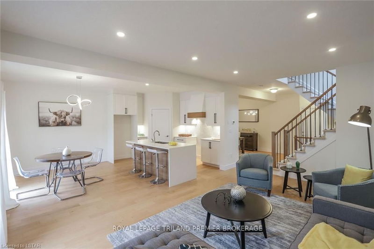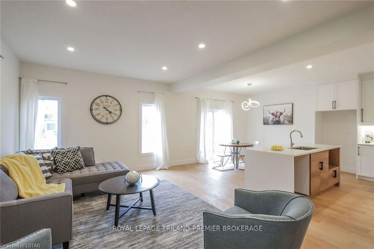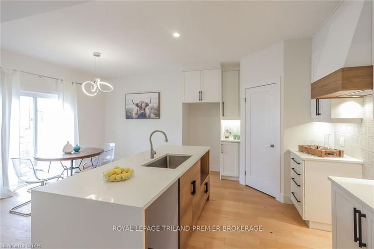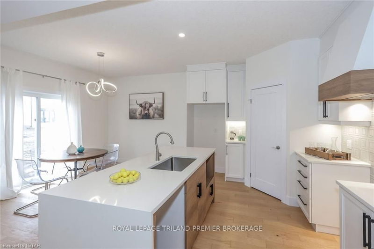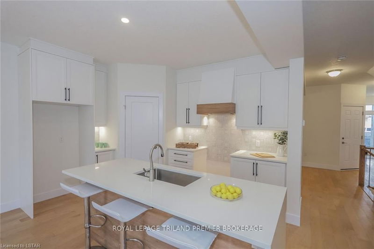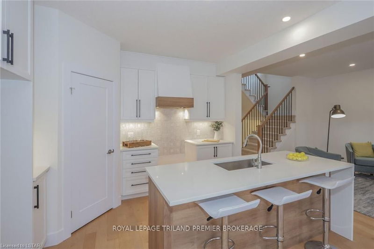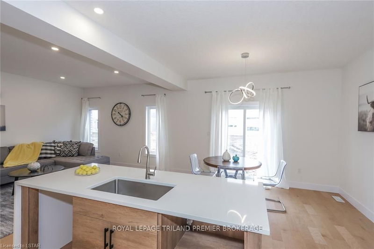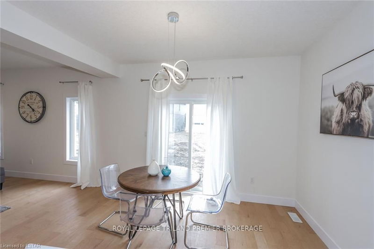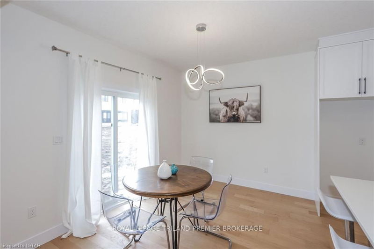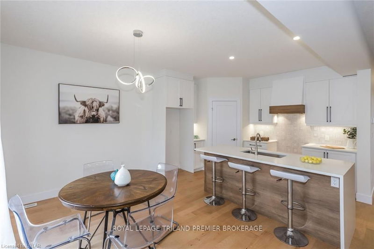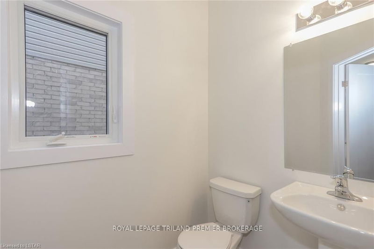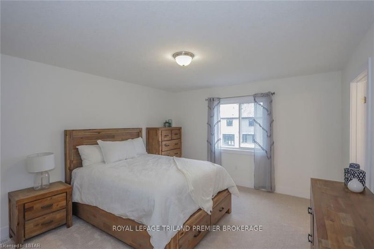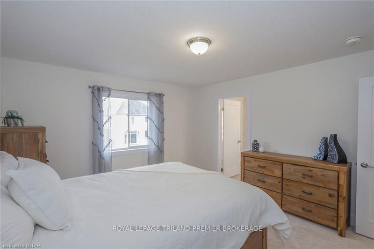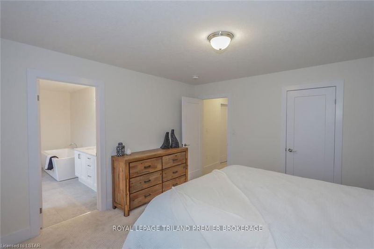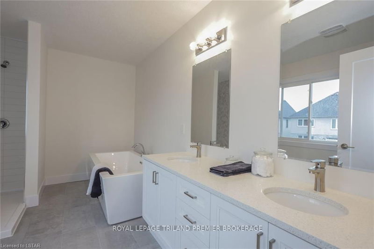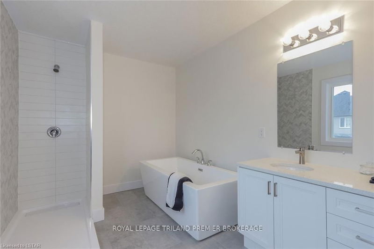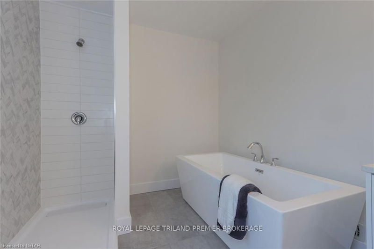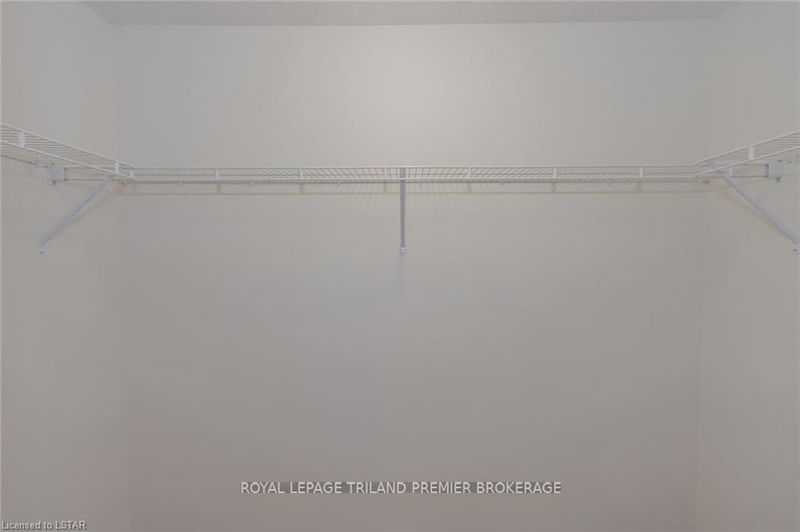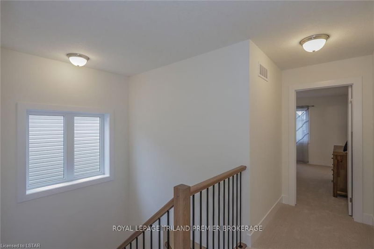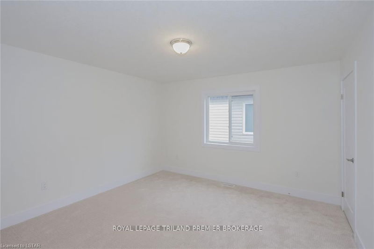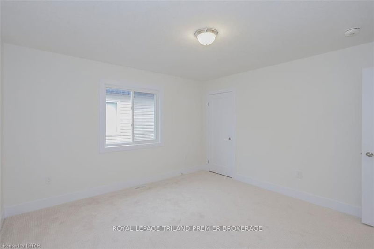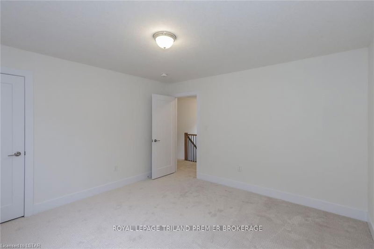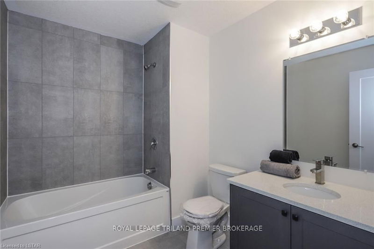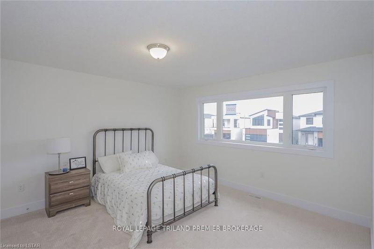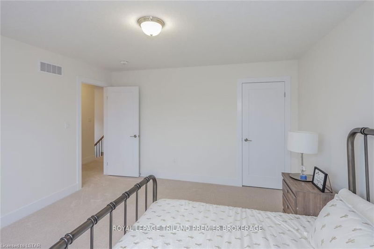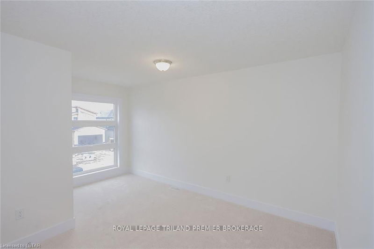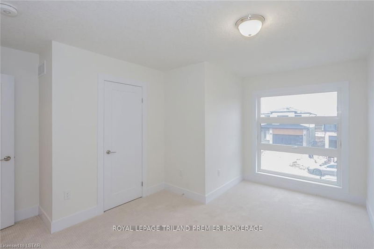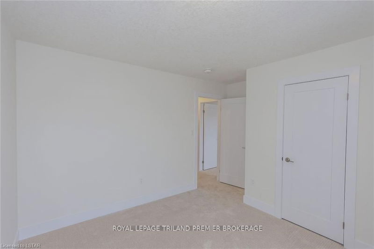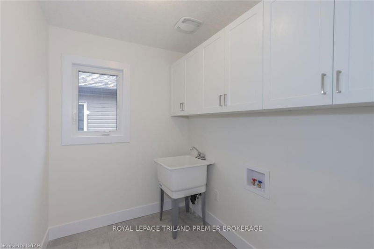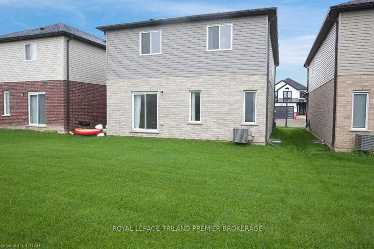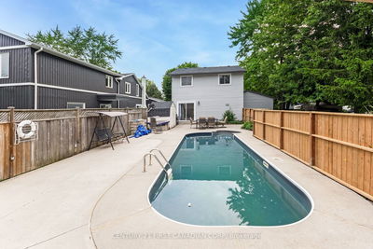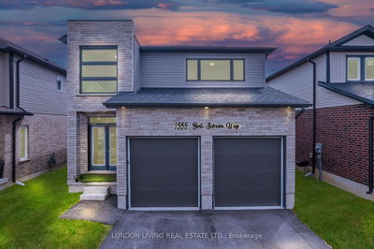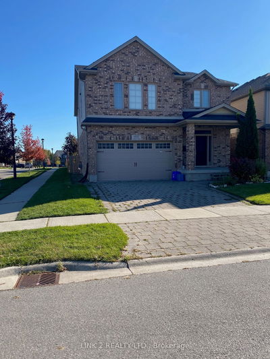NEWLY CONSTRUCTED, COMPLETED AND MOVE IN READY! Sunlight Heritage Homes presents the popular Oxford plan in desirable Foxfield. Sprawling 2225 sq.ft. with bright open concept main floor featuring generous foyer; convenient 2-piece bathroom; kitchen with two tone cabinetry, island with breakfast bar, quartz countertops and corner pantry; bright great room/ dinette with direct access to the backyard; and bonus office/dining/flex room. Upper level features 4 bedrooms including master suite with 5-piece ensuite and walk in closet; main bathroom and laundry room with storage and laundry tub. Inclusions: Engineered hardwood flooring throughout main floor, 12"x24" tile flooring in bathrooms and laundry, 9' ceilings on main floor, to the ceiling upper cabinets in kitchen with valance and crown moulding, custom range hood, oak railings with black spindles, main floor interior pot lights, coloured exterior windows on front of house, A/C, rough in for bathroom in basement, enlarged basement windo
详情
- 上市时间: Friday, June 24, 2022
- 城市: London
- 交叉路口: Heading North On Applerock Ave
- 厨房: Main
- 客厅: Main
- 挂盘公司: Royal Lepage Triland Premier Brokerage - Disclaimer: The information contained in this listing has not been verified by Royal Lepage Triland Premier Brokerage and should be verified by the buyer.

