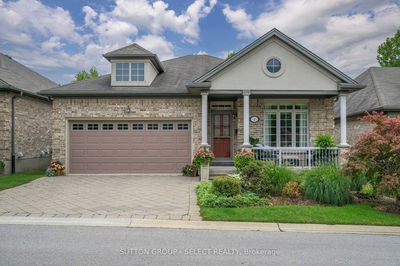Glamorous 2 bedroom detached condo in coveted RAVINES of SUNNINGDALE backing onto Treed green space. Lovely curb appeal w/ covered front verandah! Open-concept plan features natural maple hardwood throughout great room, kitchen and SEPARATE DINING ROOM! Great Room offers gas fireplace and/ large windows w transom detailing for lots of natural sunlight. Fantastic working/entertaining kitchen includes over-sized island with sink and breakfast bar set-up, natural tone maple cabinetry with crown, sleek mirrored backsplash reflecting views of the yard & under valance lighting! Patio doors to deck . Entry to Master features half-wall of built-in shelving! Generous Master Bedroom with view of trees, spacious ensuite offers raised bathroom counter, double sinks, half-wall water-closet design w/ built-in shelving. 2nd bedroom serves as office if preferred. Transitional Neutral finishes allows for contemporary or classic dTcor choices. Double attached garage with Private double drive!
详情
- 上市时间: Tuesday, July 02, 2013
- 城市: London
- 交叉路口: Near -
- 厨房: Main
- 厨房: Eat-In Kitchen
- 挂盘公司: Sutton Group - Select Realty Inc., Brokerage, Independently Owned And Opera - Disclaimer: The information contained in this listing has not been verified by Sutton Group - Select Realty Inc., Brokerage, Independently Owned And Opera and should be verified by the buyer.





