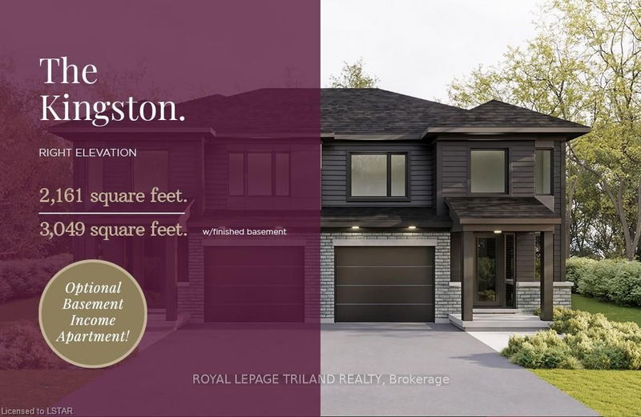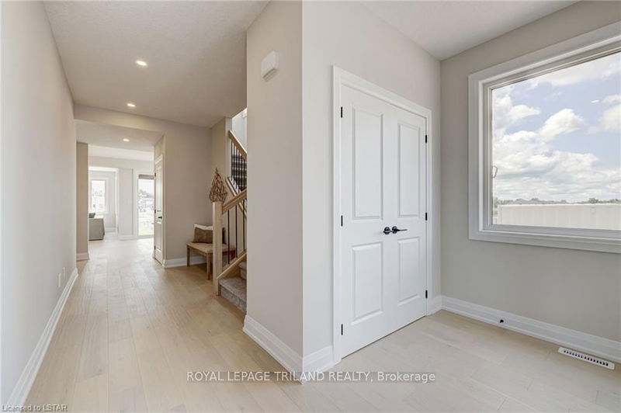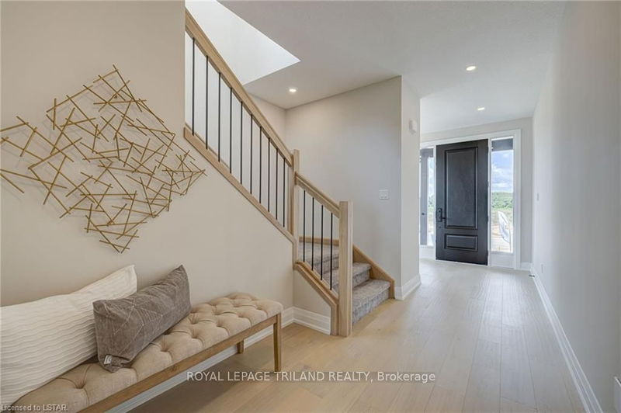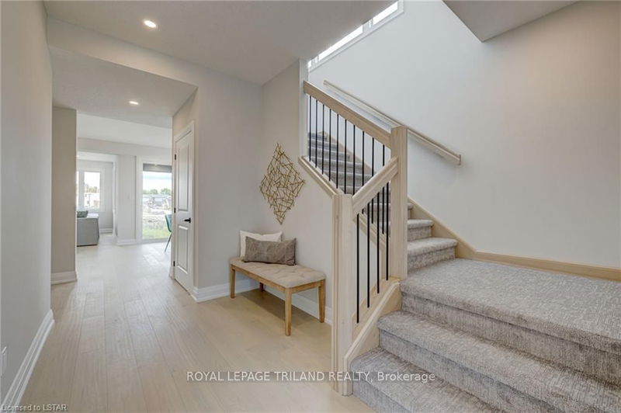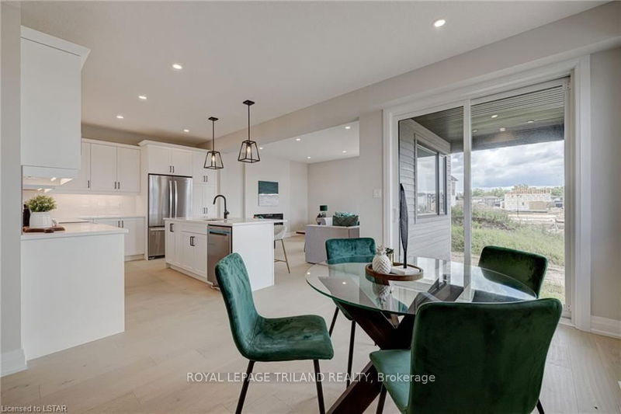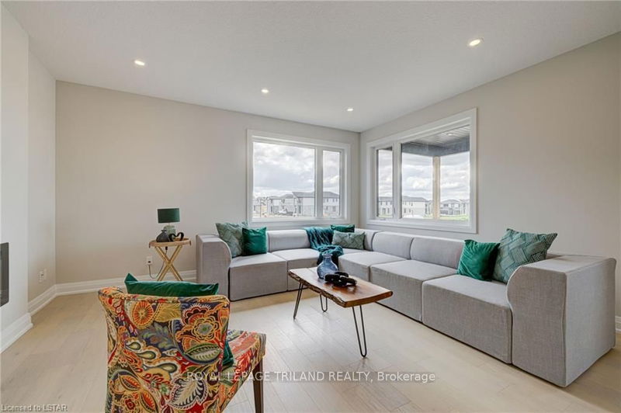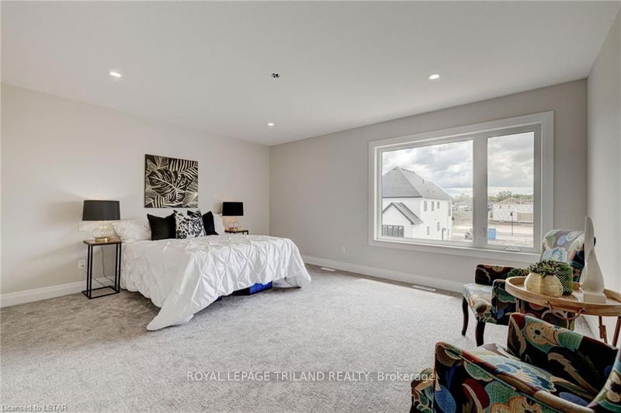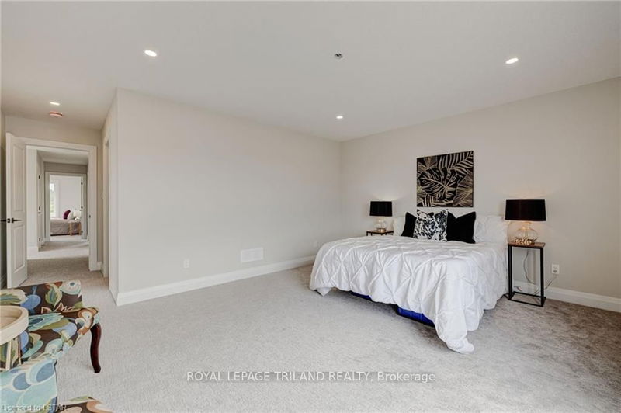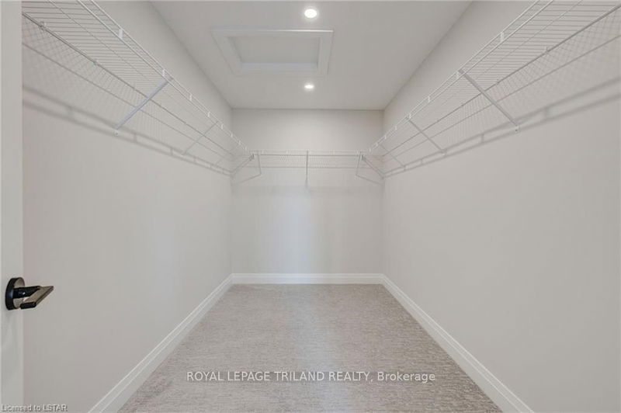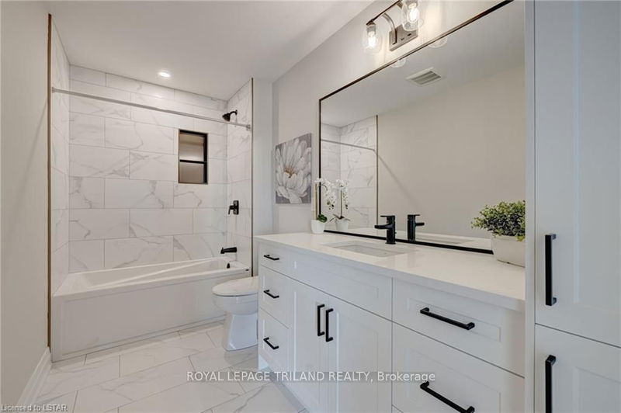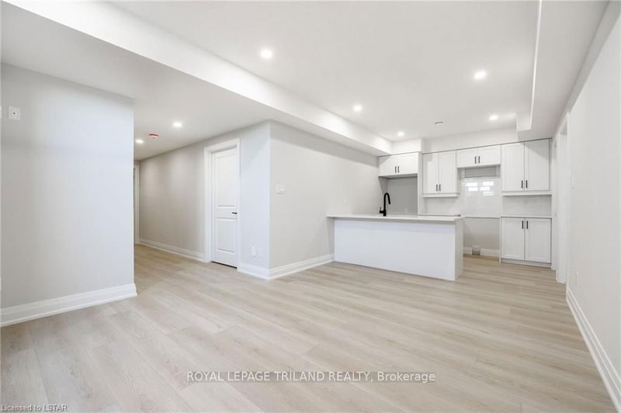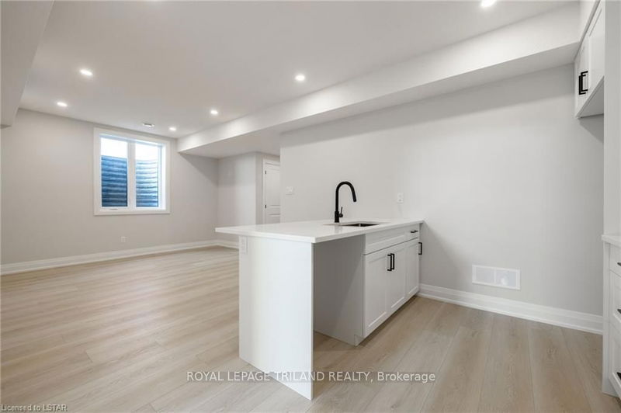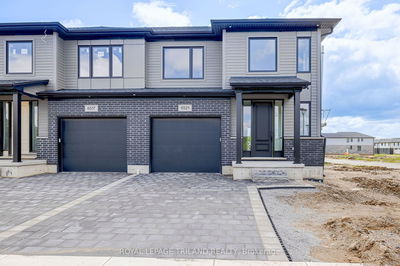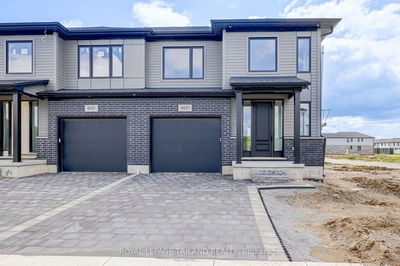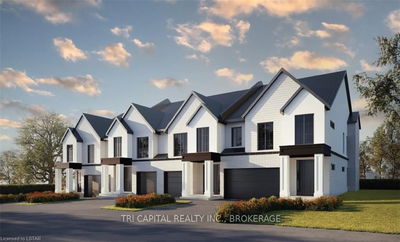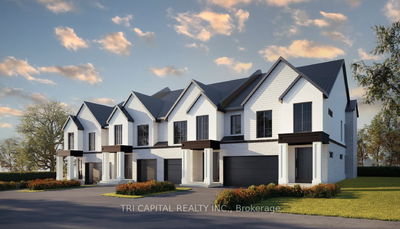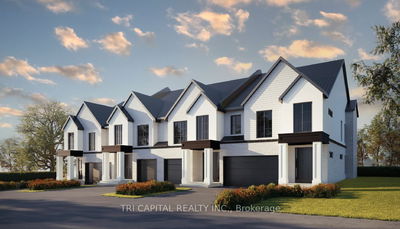Werrington Homes newest MODEL HOME in south west London's Magnolia Fields development is now complete and ready for viewing! This "Kingston" model home offers 2,161 sq ft above grade PLUS includes a fully finished "in-law" suite in the lower level, complete with full appliance package & separate entrance!! This together offers nearly 3,000 sq ft of living space!! On the outside, the homes are situated on large 30' x 114' deep lots! Overall, this project consists of 14 semi-detached homes (no condo fees!) priced from $749,900. With the modern family and purchaser in mind, the builder has created 5 thoughtfully designed floorplans that range in size from 2,073 - 2,172 sq ft on the main and upper floor. For added living space, finish the lower level and gain a additional finished sq ft that will include a rec room, 4th bedroom & bath! As standard, each home will be built with brick & hardboard exteriors, 9 ft ceilings on the main and raised ceilings in the lower, hardwood flooring, quartz
详情
- 上市时间: Thursday, October 05, 2023
- 城市: London
- 交叉路口: Royal Magnolia Avenue And Big
- 详细地址: 6521 Royal Magnolia Avenue, London, N6P 0J9, Ontario, Canada
- 厨房: Main
- 客厅: Main
- 厨房: Bsmt
- 挂盘公司: Royal Lepage Triland Realty - Disclaimer: The information contained in this listing has not been verified by Royal Lepage Triland Realty and should be verified by the buyer.



