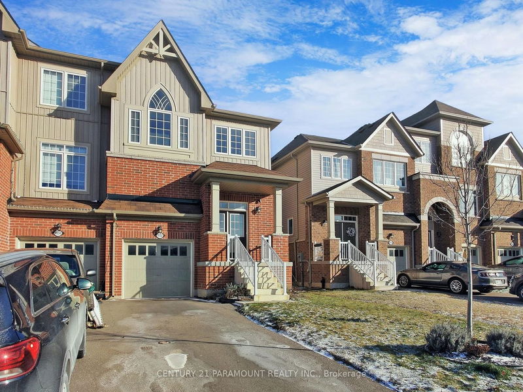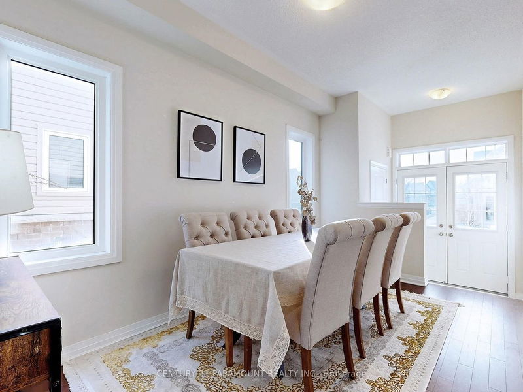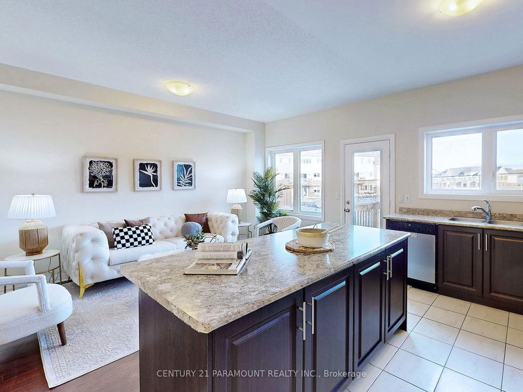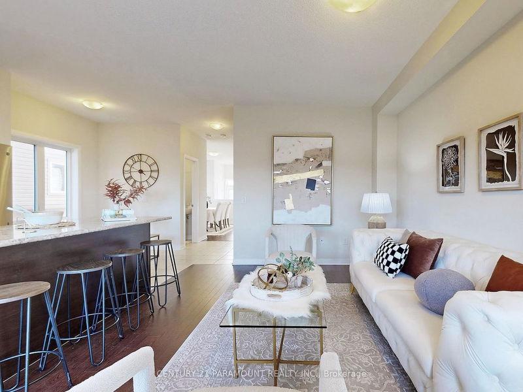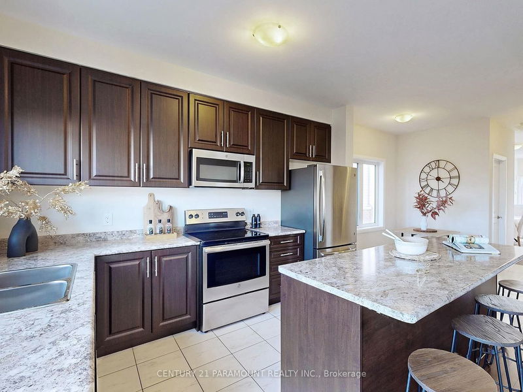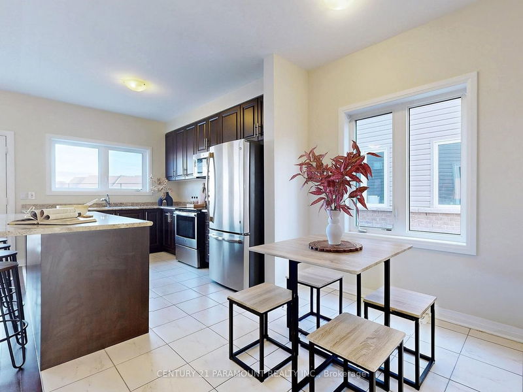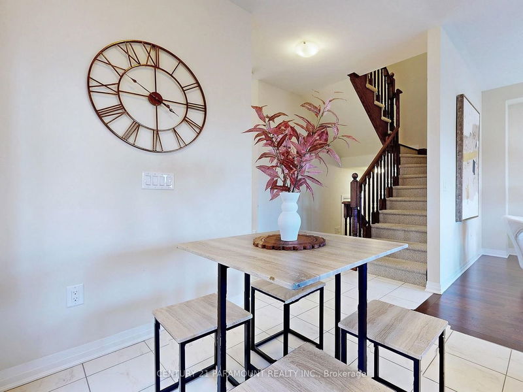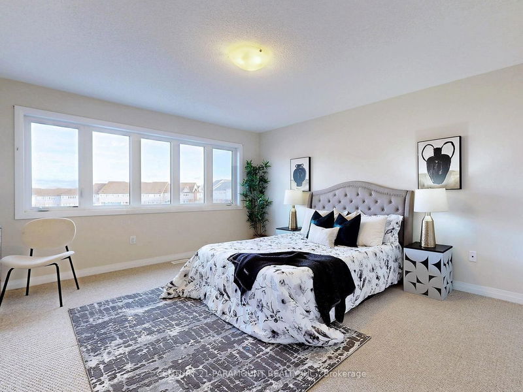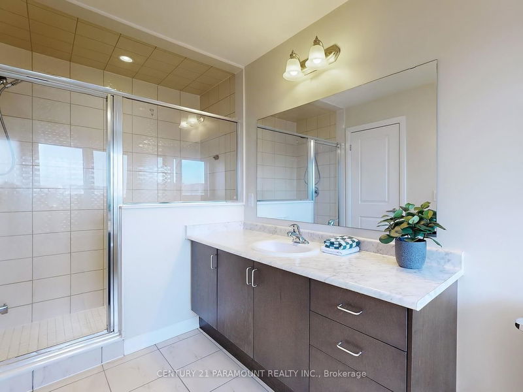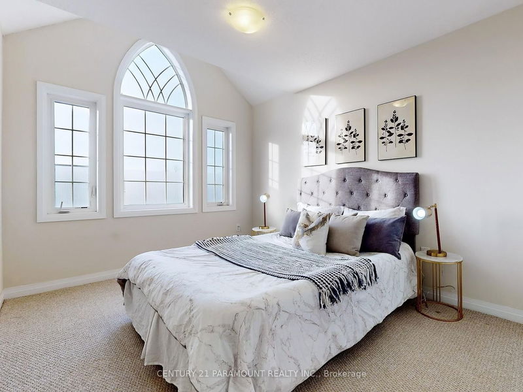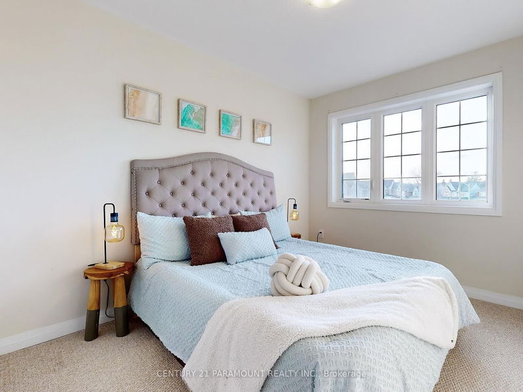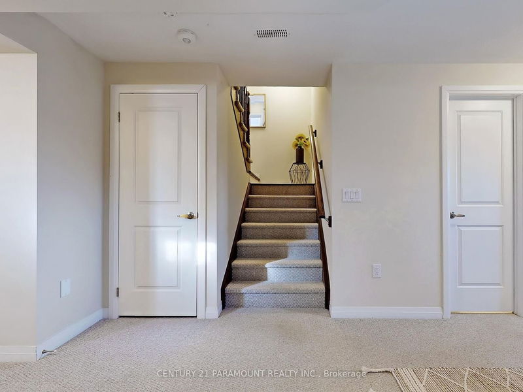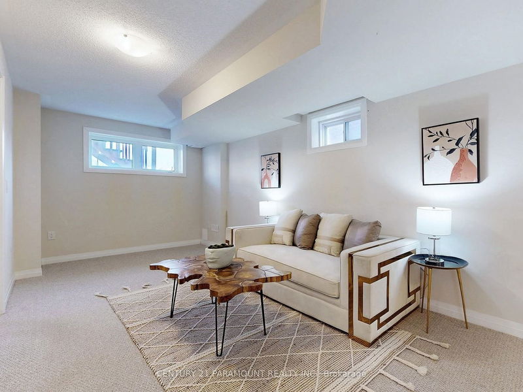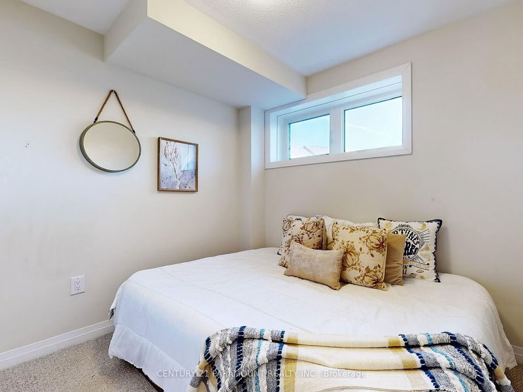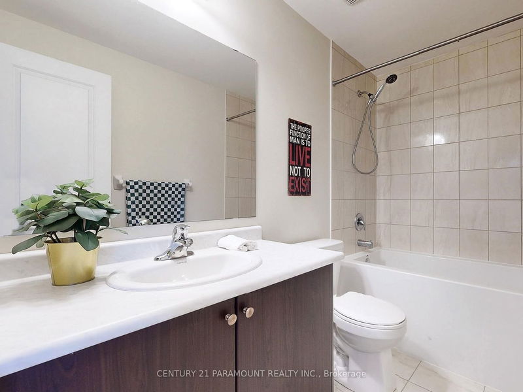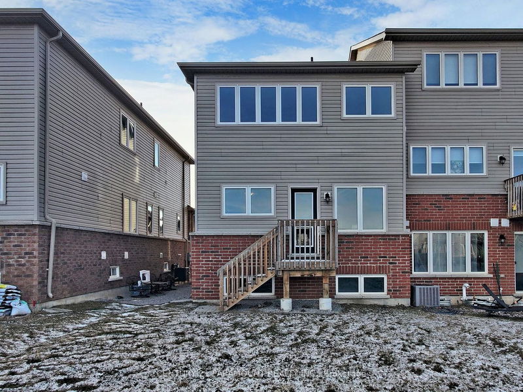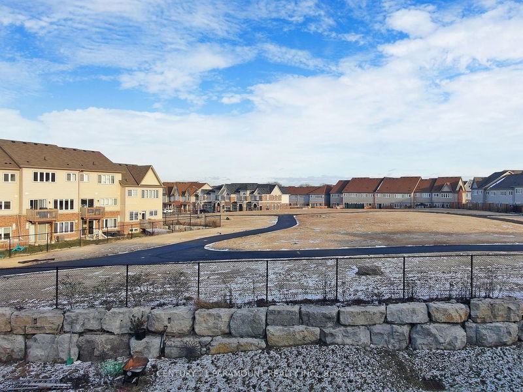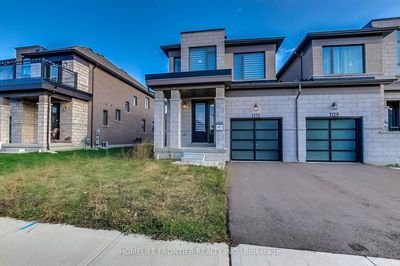Welcome to your Dream Home in the Heart of Lincoln, Ontario! Freehold End Unit With 4 Bedrooms & 3.5 Bathrooms -2152Sqft Living Space In A Desirable Neighborhood. This Home Offers a large open concept Kitchen/Family room with 9' ceiling, engineered hardwood floor. Spacious Master Bedroom with walk in closet and Ensuite, Convenient 2nd floor laundry, cold cellar in Basement & 200amps installed! Finished Basement features 4th bedroom, Family room area or Potential Income $$$ from Airbnb! Inside Entry to Garage. Parking for 3 cars. Surrounded By Ample Nature In The Niagara Vineland & Orchards, Close To Shopping, 5min Drive To QEW or The Park and Ride for the commuter! Must Show & Don't Miss This Great Opportunity.
详情
- 上市时间: Tuesday, January 16, 2024
- 3D看房: View Virtual Tour for 4032 Fracchioni Drive
- 城市: Lincoln
- 交叉路口: King St & Cherry Heights Blvd
- 详细地址: 4032 Fracchioni Drive, Lincoln, L3J 0R6, Ontario, Canada
- 家庭房: Hardwood Floor, W/O To Deck, O/Looks Park
- 厨房: Tile Floor, Double Sink, Window
- 挂盘公司: Century 21 Paramount Realty Inc. - Disclaimer: The information contained in this listing has not been verified by Century 21 Paramount Realty Inc. and should be verified by the buyer.

