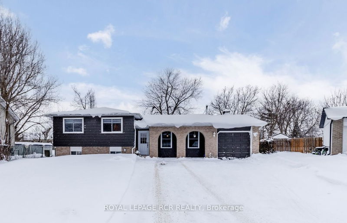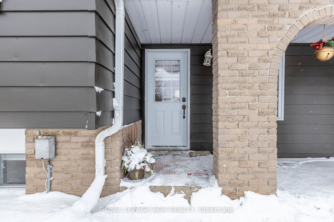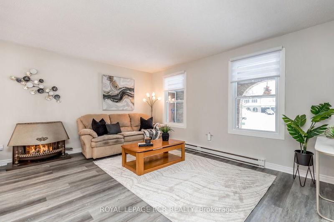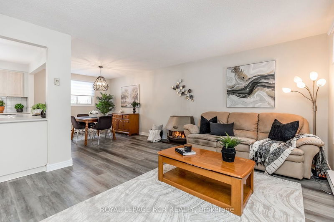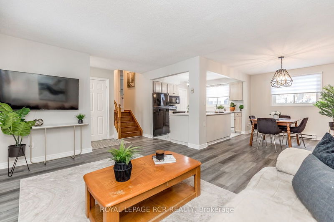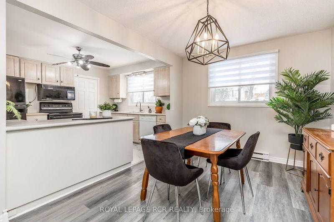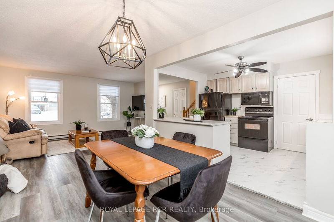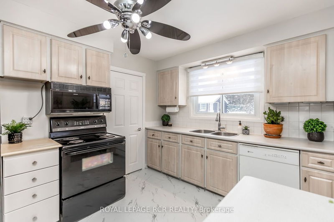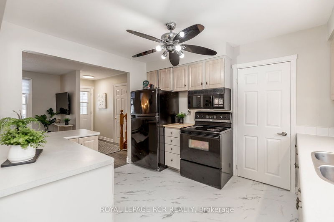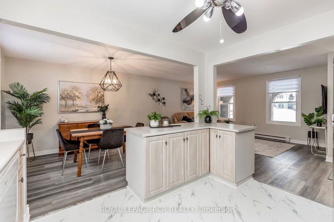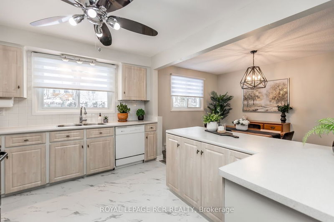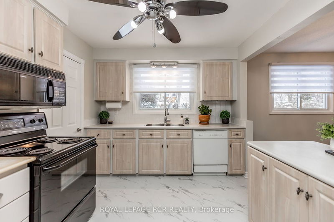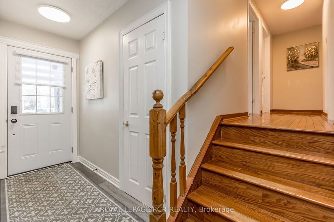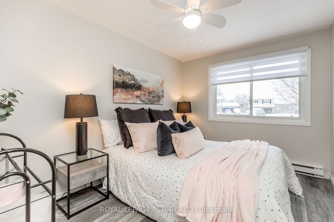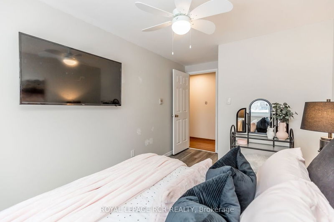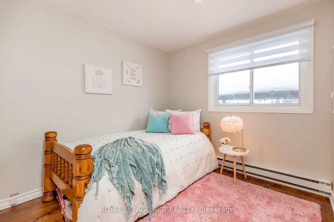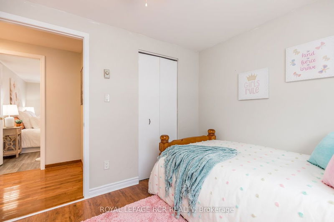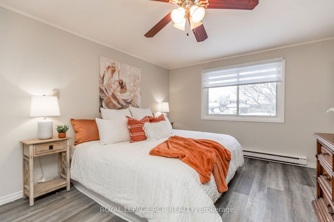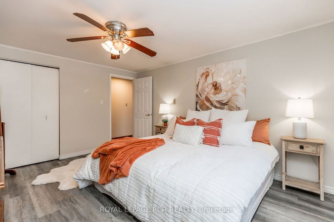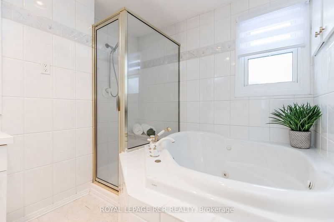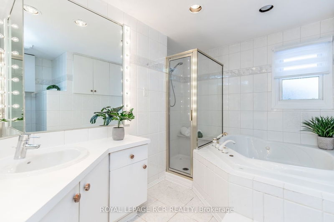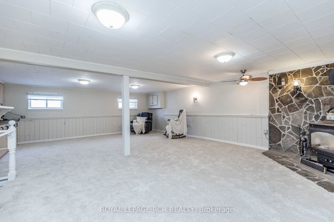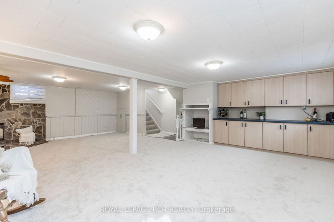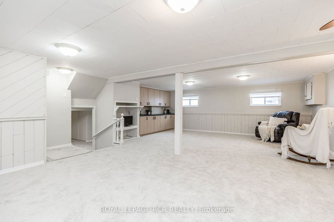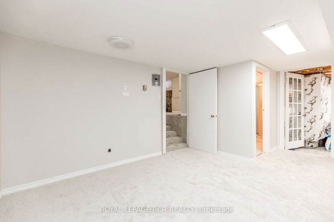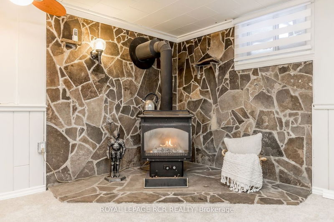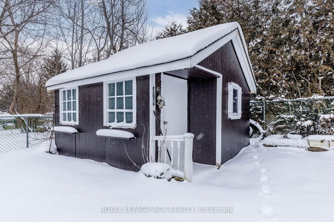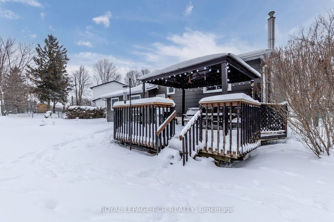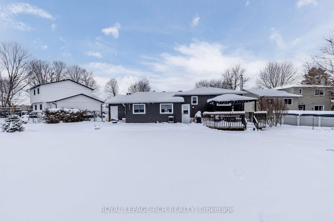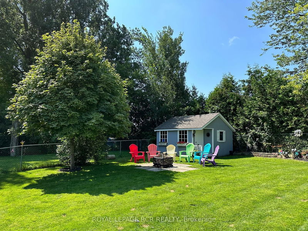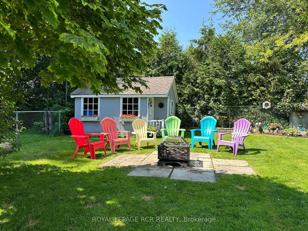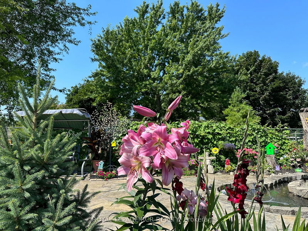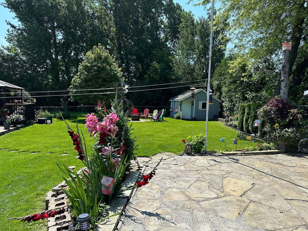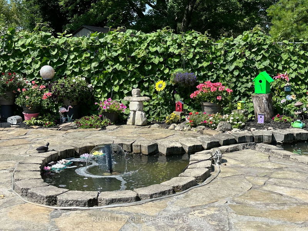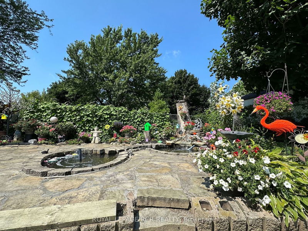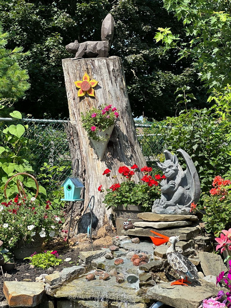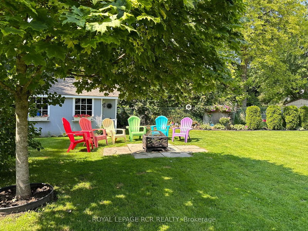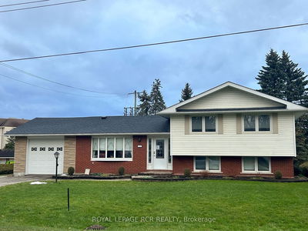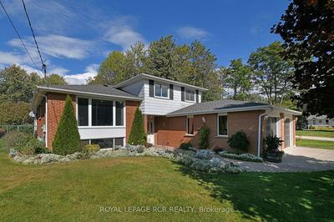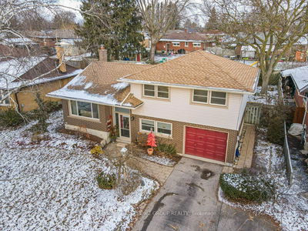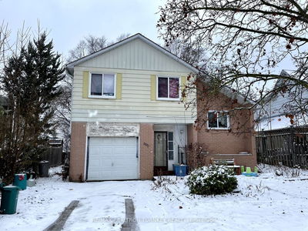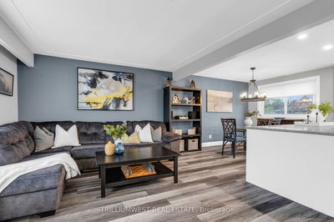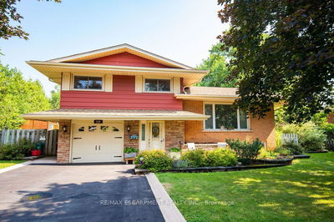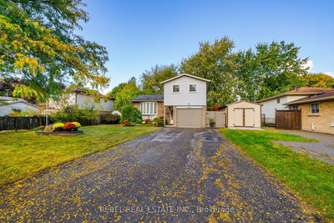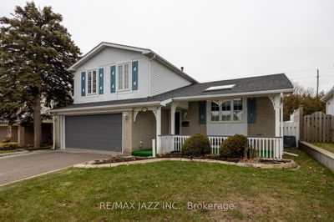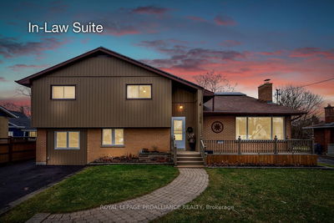Why feel like you are busting at the seams when you can move into this lovely 4 level sidesplit with loads of space for your growing family boasting a huge pie shaped rear yard with loads of space for the kids to play! Main level features open concept layout with upgraded kitchen with newer countertops, open to dining area and oversized living room area with large picture window and gas f/p! Spacious primary bedroom, 2nd and 3rd bedroom, with new flooring! Updated bathroom with 4 pc spa-like jacuzzi tub, newer cabinetry and ceramic flooring! 3rd level (with separate walkup to rear yard) features huge recreation room with gas fireplace, built in shelving and leads to a finished 4th level with upgraded laundry area, and additional 3 pc bathroom with sep shower! The rear yard oasis with flagstone patio, beautiful perennial gardens, and feature pond is ideal for the gardening enthusiast, or may be suitable for your inground pool ideas!
详情
- 上市时间: Tuesday, January 16, 2024
- 3D看房: View Virtual Tour for 454 Sandhill Court
- 城市: Shelburne
- 社区: Shelburne
- 交叉路口: Owen Sound-Robert St-Sandhill
- 详细地址: 454 Sandhill Court, Shelburne, L9V 3A1, Ontario, Canada
- 家庭房: Laminate, Large Window, Gas Fireplace
- 厨房: Vinyl Floor, O/Looks Dining
- 家庭房: Broadloom
- 挂盘公司: Royal Lepage Rcr Realty - Disclaimer: The information contained in this listing has not been verified by Royal Lepage Rcr Realty and should be verified by the buyer.

