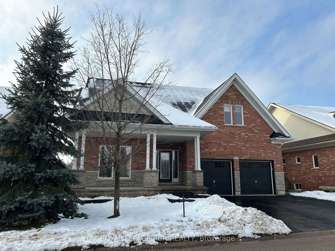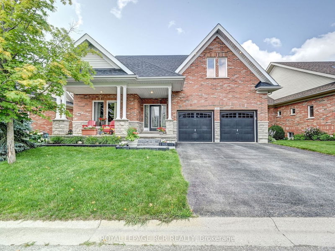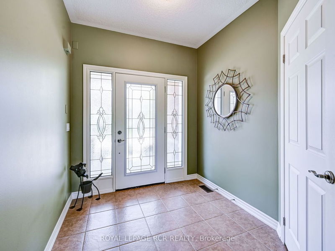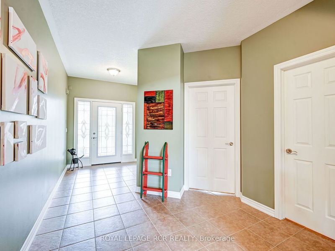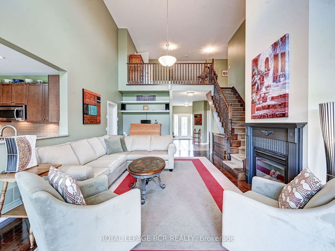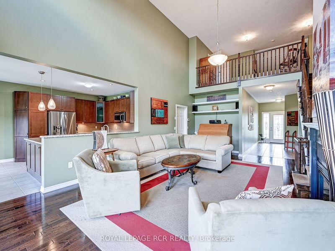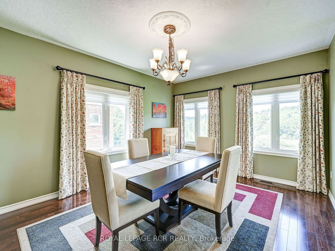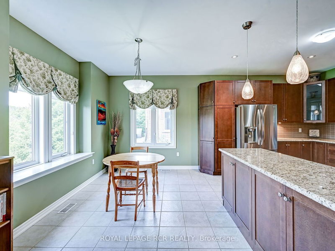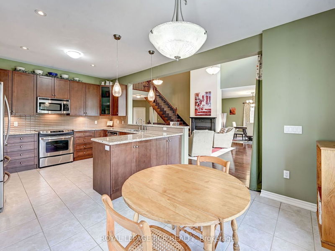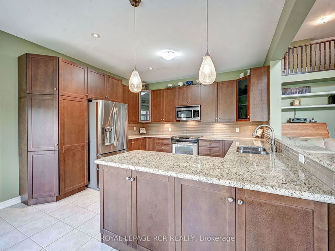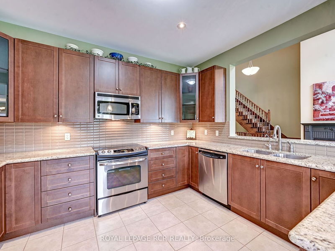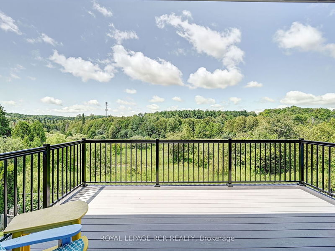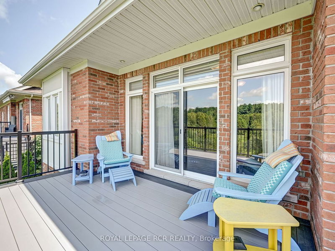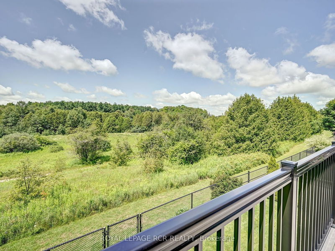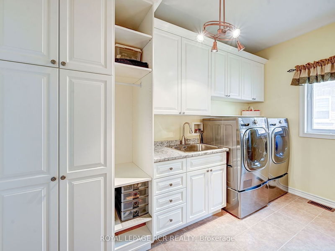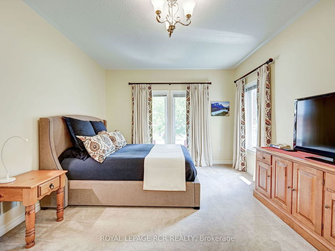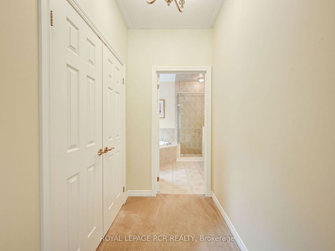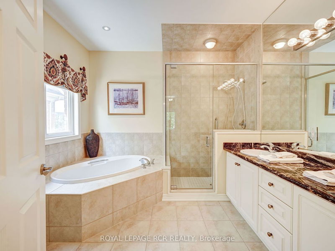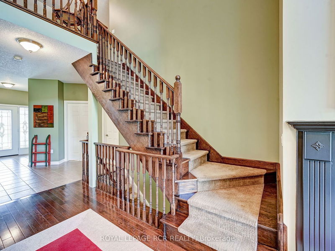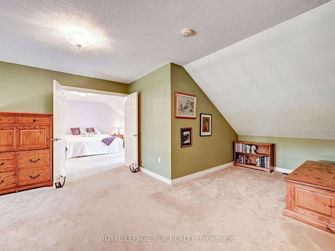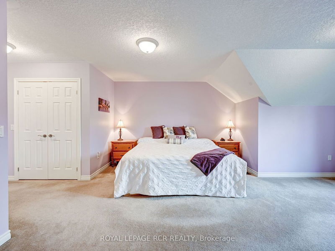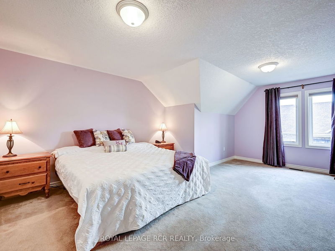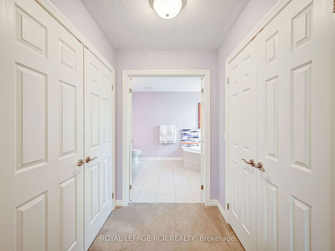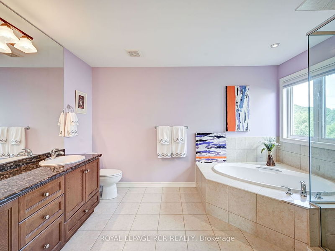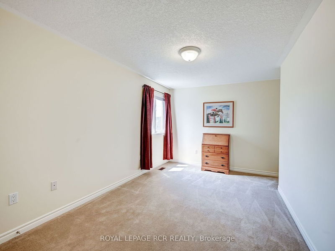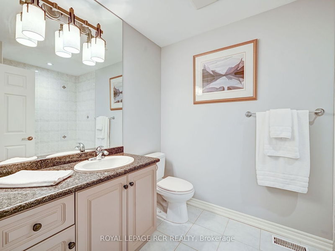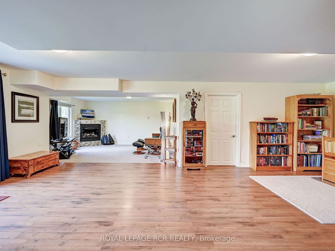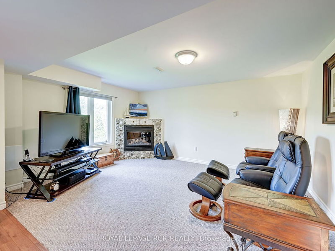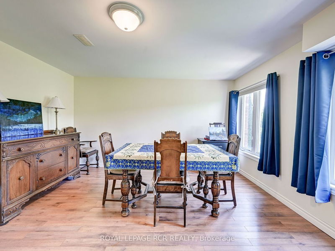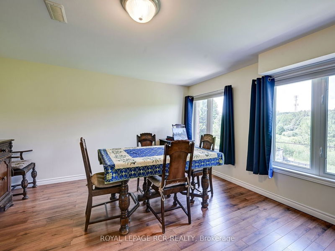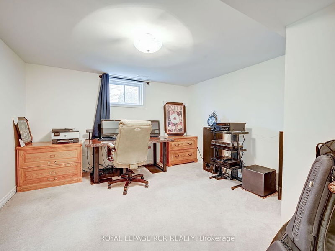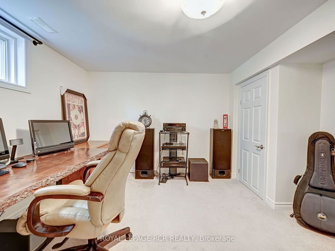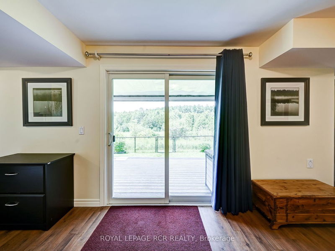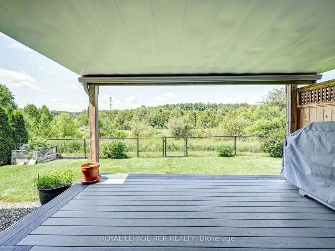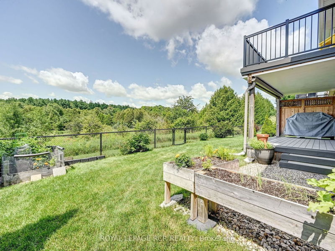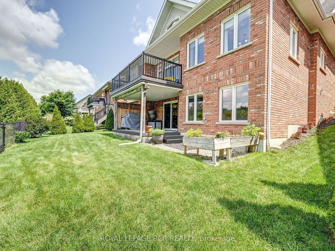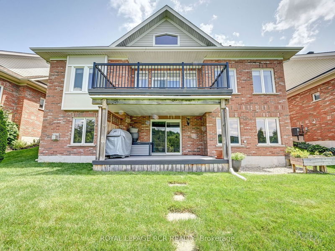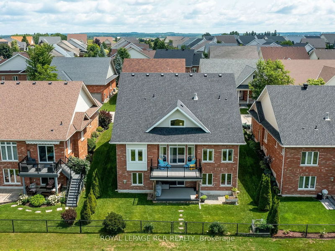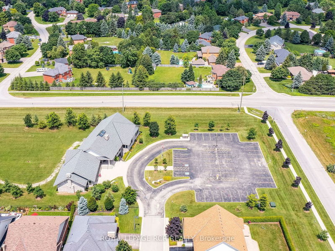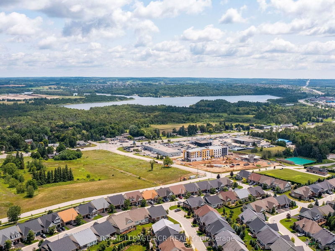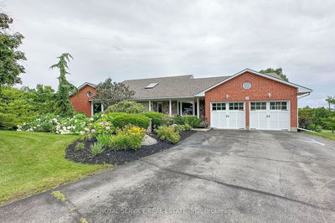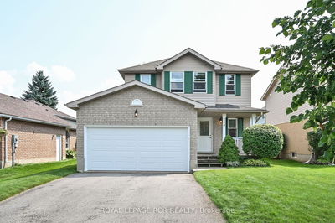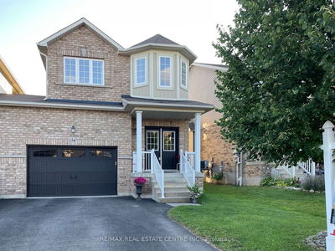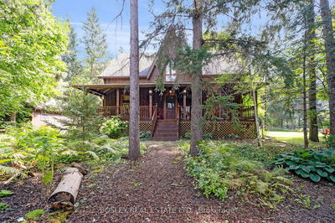Don't delay in seeing this beautiful, brick & stone Bungaloft in Watermark community with exceptional lot backing onto walking trail & Monora Park! No need to downsize as this model has over 2,800 sq.ft. of living space, plus a finished walkout basement. Features a welcoming foyer, open concept Great Room with vaulted ceiling, gas fireplace & walkout to large composite deck overlooking Nature's best. Enjoy spacious kitchen with breakfast area & separate dining room; main floor laundry with access to garage. With 2 primary suites, you can choose which level you would like for your primary bedroom - each with beautiful ensuite bathrooms and closet space - lots of room for extended family, entertaining & storage. This community offers a private recreation centre with Event Room, library, billiards, Fitness centre with his/her changerooms, the list goes on... see list attached for inclusions
详情
- 上市时间: Friday, December 08, 2023
- 3D看房: View Virtual Tour for 77-200 Kingfisher Drive
- 城市: Mono
- 社区: Rural Mono
- 详细地址: 77-200 Kingfisher Drive, Mono, L9W 0B3, Ontario, Canada
- 厨房: Breakfast Area, Tile Floor, Granite Counter
- 家庭房: Gas Fireplace, W/O To Yard, L-Shaped Room
- 挂盘公司: Royal Lepage Rcr Realty - Disclaimer: The information contained in this listing has not been verified by Royal Lepage Rcr Realty and should be verified by the buyer.

