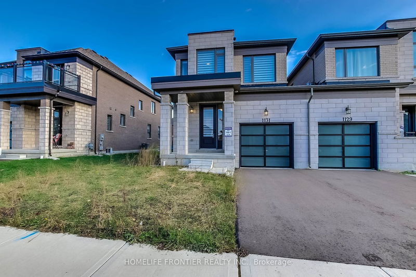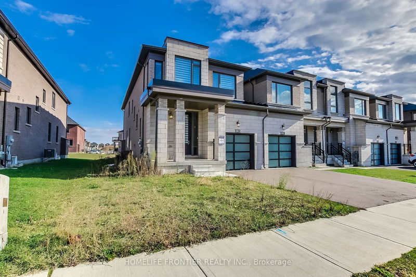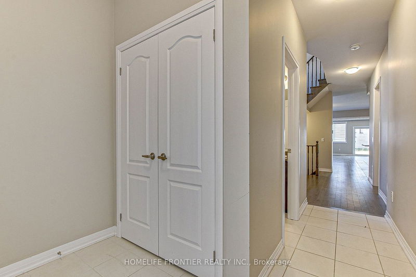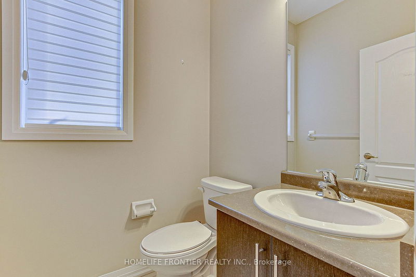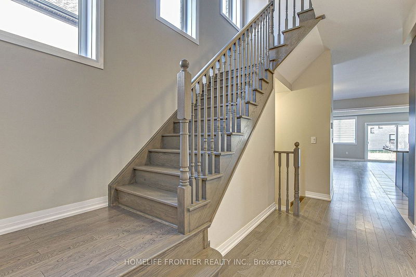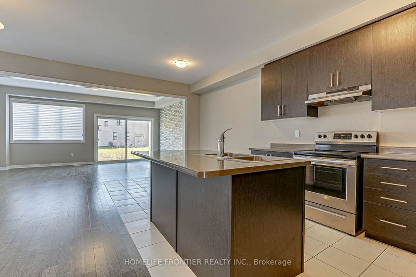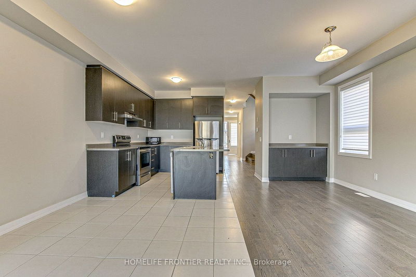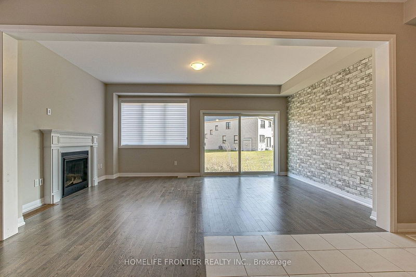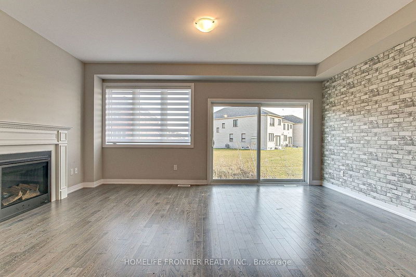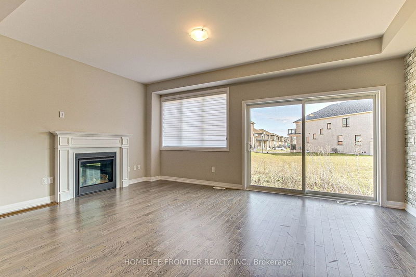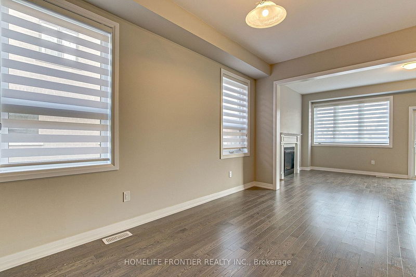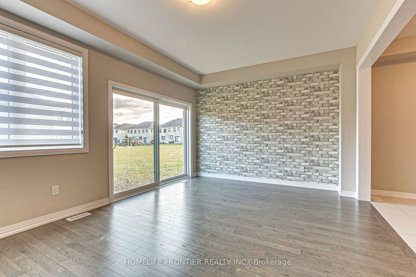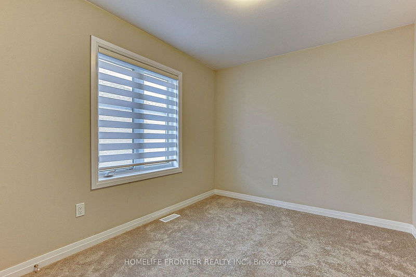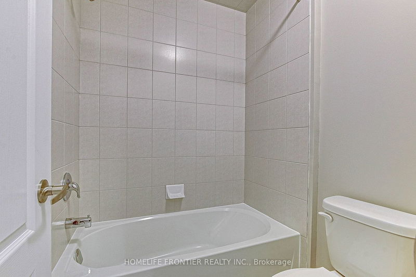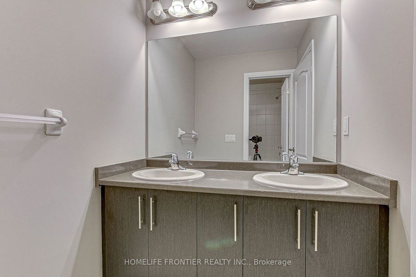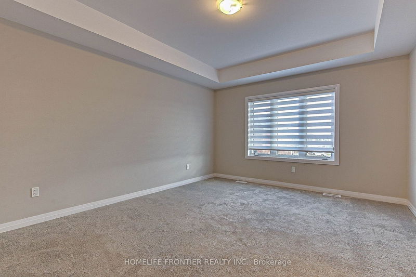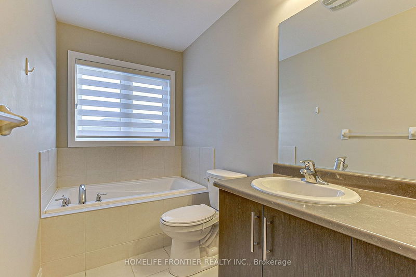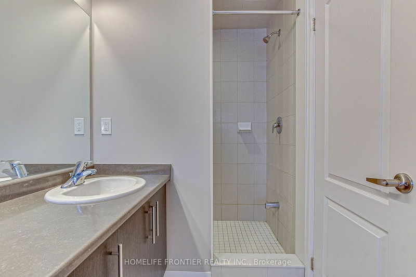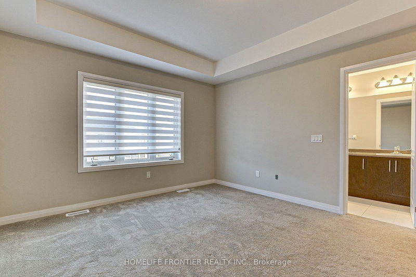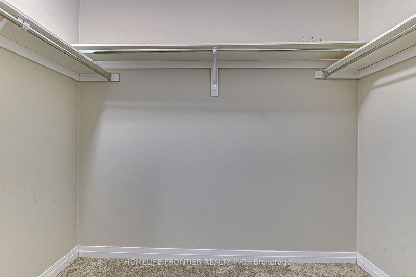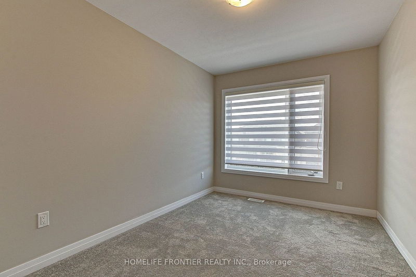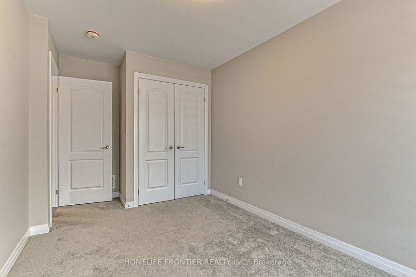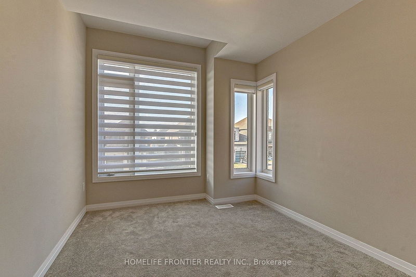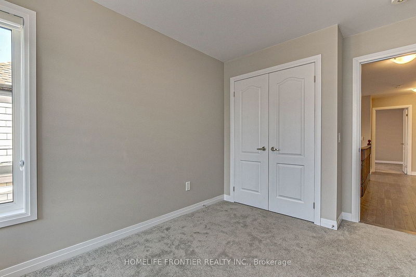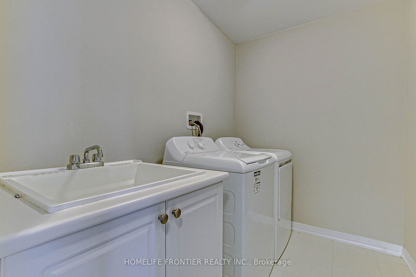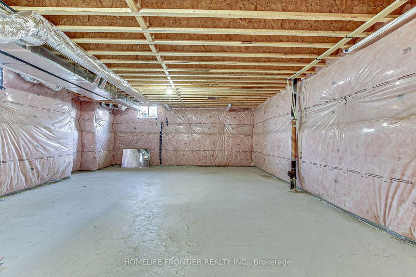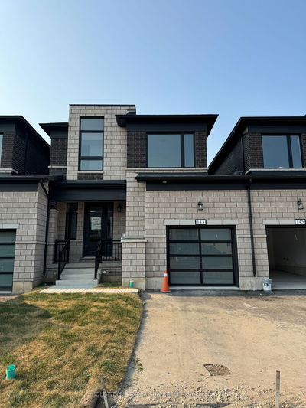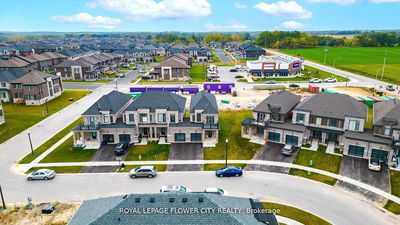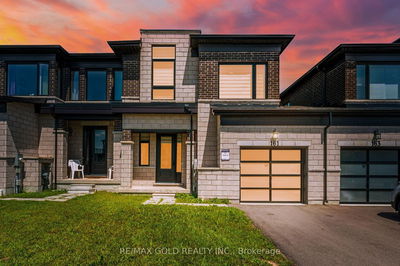Absolutely Beautiful, Bright and Spacious (2300 sf +) End Unit Freehold Townhome. Only Attached By Garage on One Side - Feels like a Detached Home! Features 9 Ft Ceilings on Main Floor and Smooth Ceilings Throughout! Hardwood Floors on Main Floor and Upstairs Hallway. Large Living Room with Gas Fireplace, Large Windows and W/Out to Extra Large Backyard! Dining Room with Pantry! Upgraded Kitchen W/Centre Island! Spacious 2nd Floor Laundry and 4 Large Bedrooms! Primary Bdr with 5-piece En-suite! Large Energy Efficient Windows Make this House Super Bright & Welcoming! Freshly Painted! A truly Amazing Family Home located on a quiet street in a Great New Community! Conveniently Located in Close Proximity to Shopping, Restaurants, Hwy 401, Schools, Parks, Hospital and Pittock Conservation Area.
详情
- 上市时间: Tuesday, November 14, 2023
- 3D看房: View Virtual Tour for 1131 Edinburgh Drive
- 城市: Woodstock
- 详细地址: 1131 Edinburgh Drive, Woodstock, N4T 0M3, Ontario, Canada
- 厨房: Tile Floor, Stainless Steel Appl, Centre Island
- 挂盘公司: Homelife Frontier Realty Inc. - Disclaimer: The information contained in this listing has not been verified by Homelife Frontier Realty Inc. and should be verified by the buyer.

