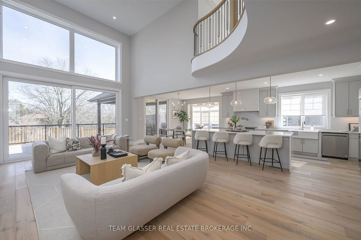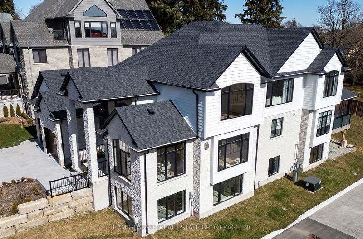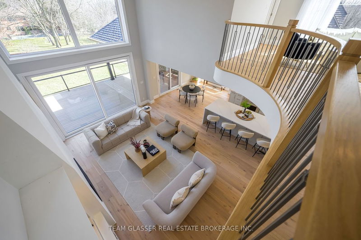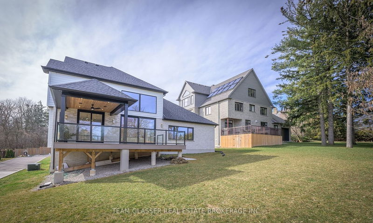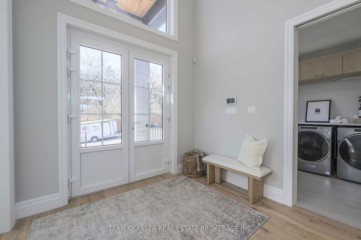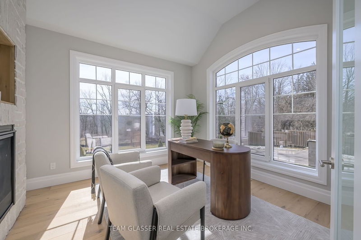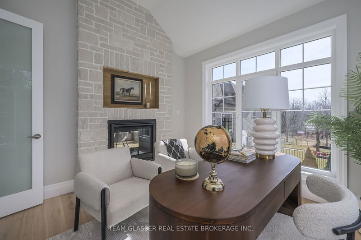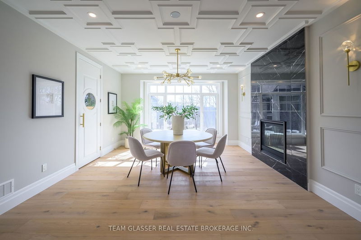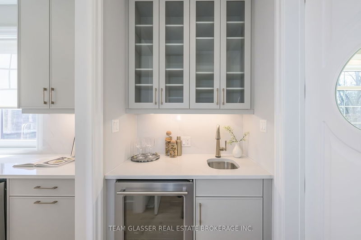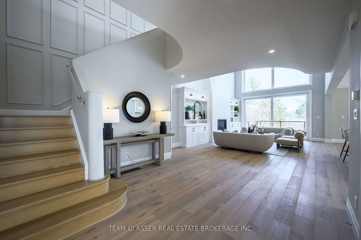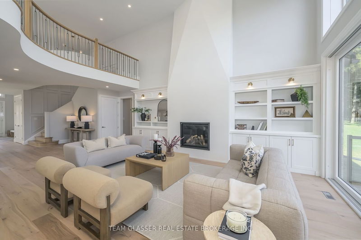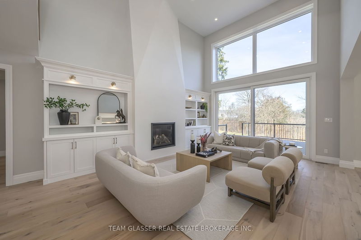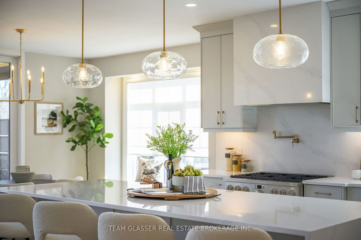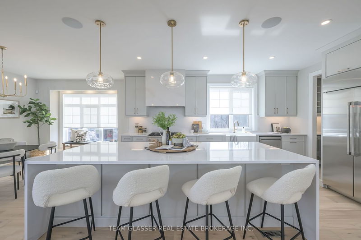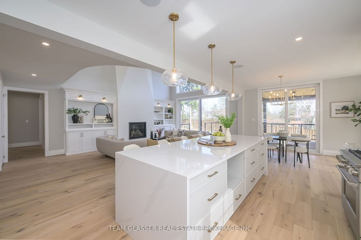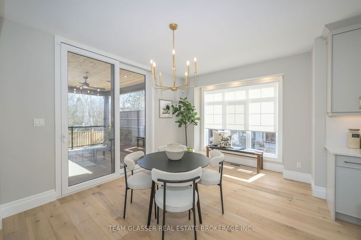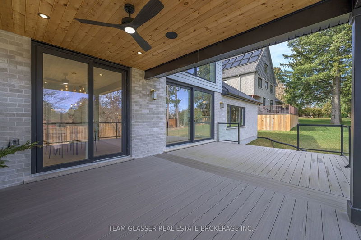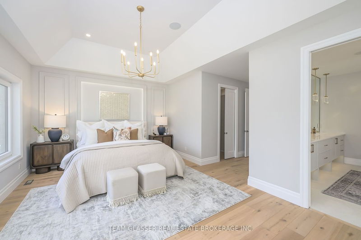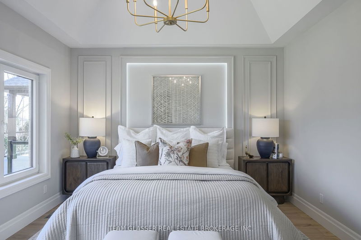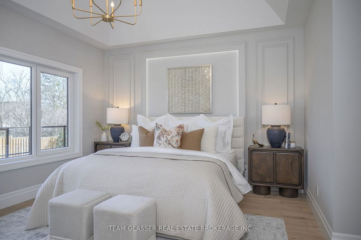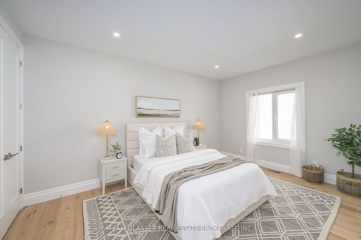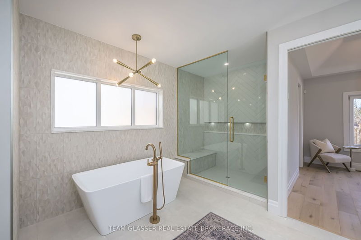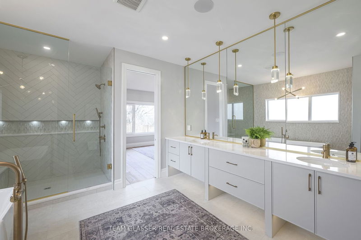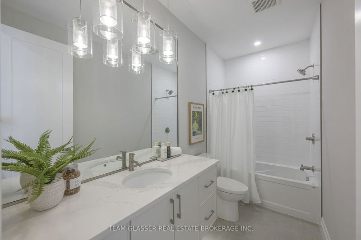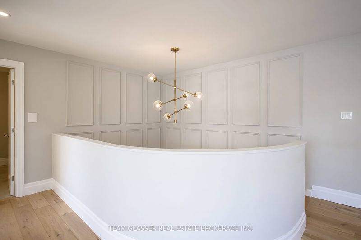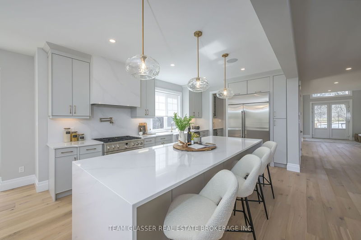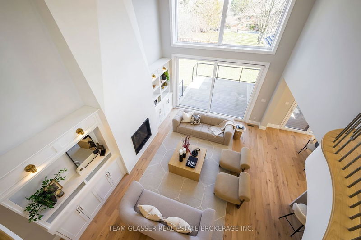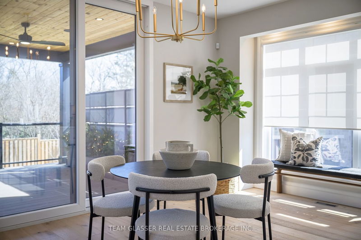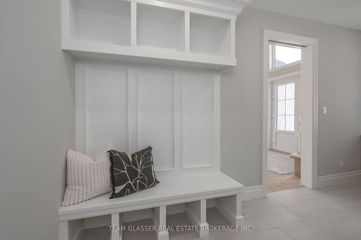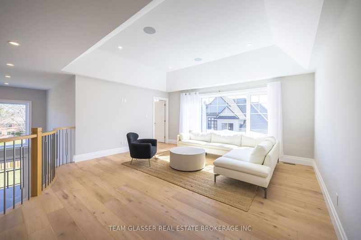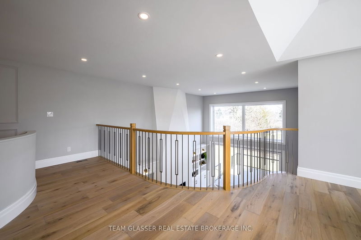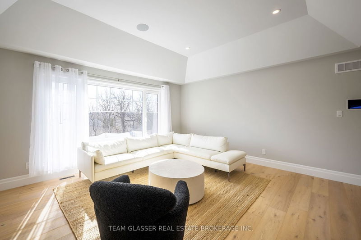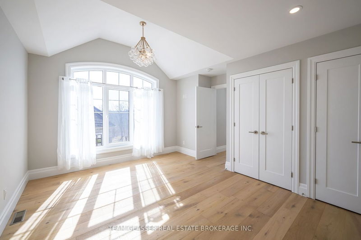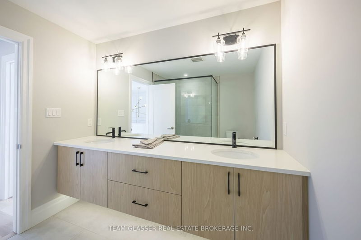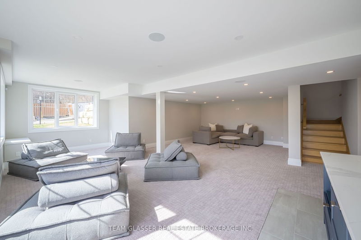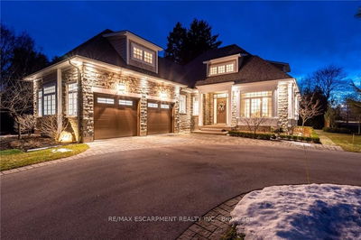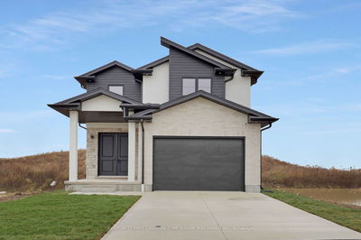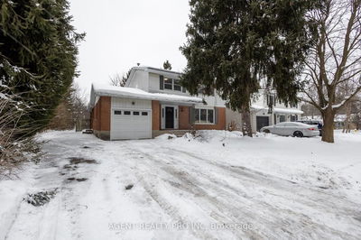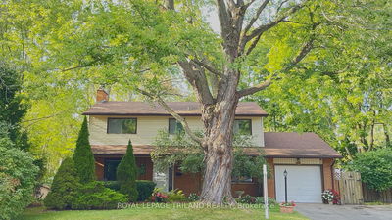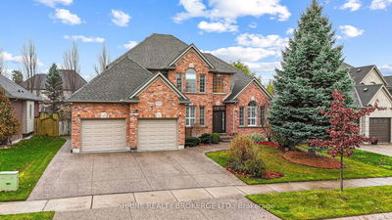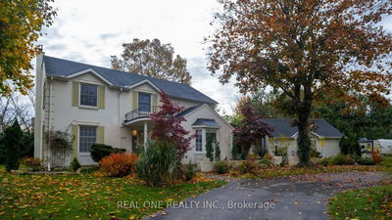This Newly built Unique Custom Home by Magnus sits on a Quiet, Private rd surrounded by nature in Windermere area. This hidden gem 3915 sqft (total fin 5176) home has been designed with luxurious living in mind, boasting a neutral palette and high end finishing. 2 storey great room features a soaring wall with a Unique floor to ceiling fireplace and is open to loft above & south light. Custom built-ins around fireplace. Light streams in from wall of south facing windows,Modern kitchen design includes oversized island, custom range hood, extra large Cafe appliances, butlers pantry with additional bar fridge, sink and Glass cabinets. Large patio doors off the dinette to a huge covered Dining area & Sun deck.Formal dining room has view of the park & the vaulted ceiling den is separated by a gorgeous two-way fireplace (marble & Stone). Plenty of storage in large family sized mudroom/laundry off the oversized garage.Spacious Main fl. Primary suite features coffered ceiling, double walk-in closets,a large ensuite, tiled wall accents, soaker tub, & glass shower. 2nd main Bedroom and 4 pc as well. 2nd floor loft features 2 large bedrooms, 4 pc washroom, and large den in loft with views over the great room & Medway forest. 4 homes in this enclave share a private parkette backing onto Medway Creek & Protected Forest with a private road (freehold VL condo $150/mth road fee).Complete with integrated smart home features including security, surround sound speakers, central vac, etc. Total finished is 5176 sq ft of Quality built Living space by Magnus Homes, including Family room (roughed-in home theatre) in bright 9ft H. basement with floor to ceiling windows. This is a rare lot in the city offering quiet living, surrounded by nature trails, on a private street in coveted Windermere/Old Corley area. Minutes to UWO, Hospital, & amenities. Taxes est not assessed Call to see this home which is must be seen to appreciate. Listing agent is related to Builder/Seller
详情
- 上市时间: Friday, September 22, 2023
- 3D看房: View Virtual Tour for 157 Windermere Road
- 城市: London
- 详细地址: 157 Windermere Road, London, N6G 2J4, Ontario, Canada
- 厨房: Main
- 挂盘公司: Team Glasser Real Estate Brokerage Inc. - Disclaimer: The information contained in this listing has not been verified by Team Glasser Real Estate Brokerage Inc. and should be verified by the buyer.

