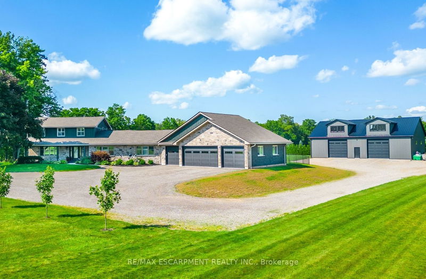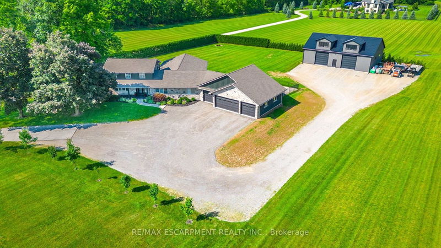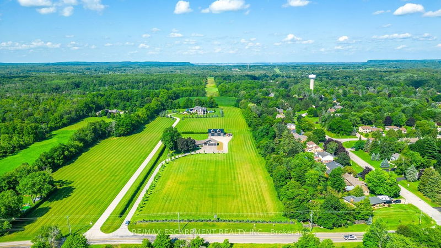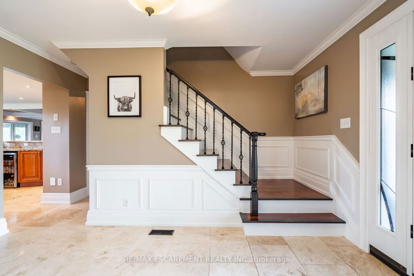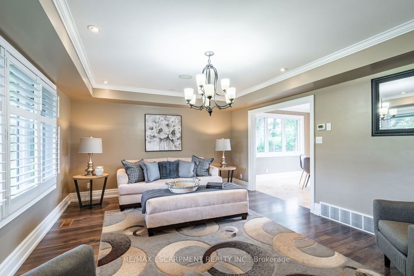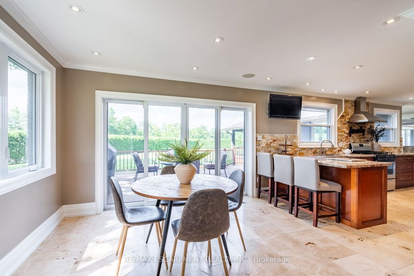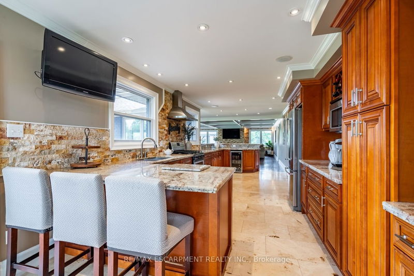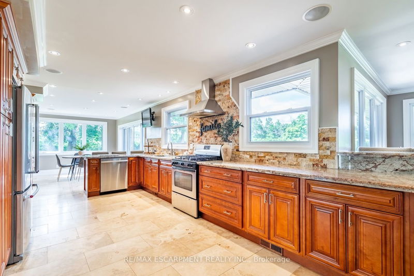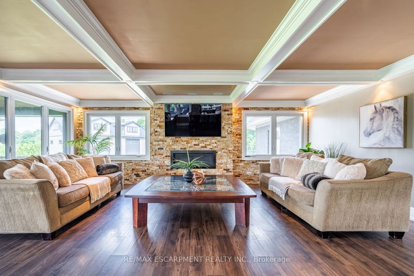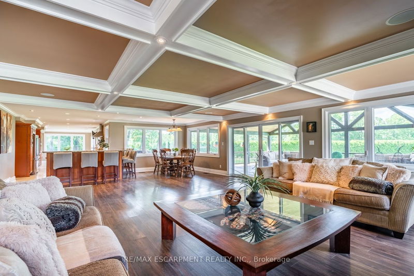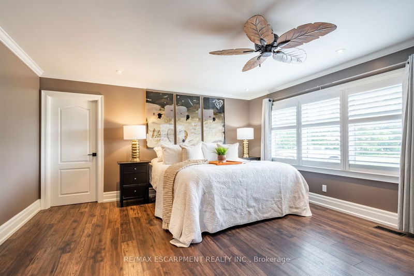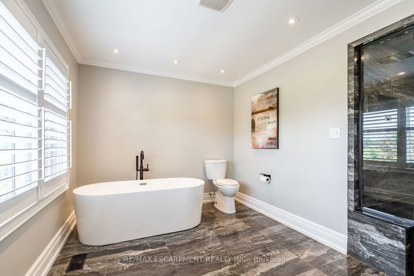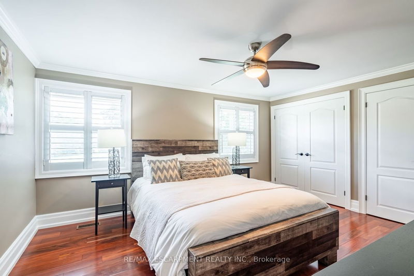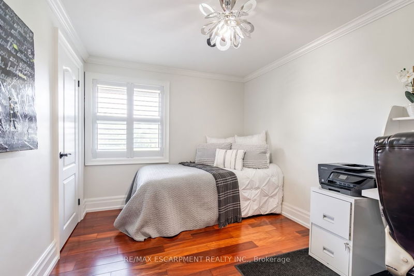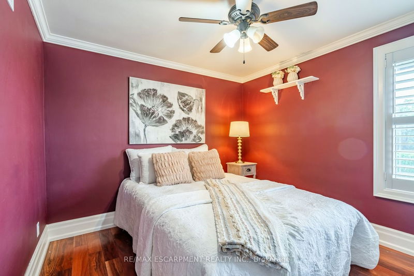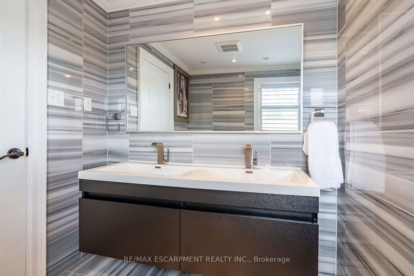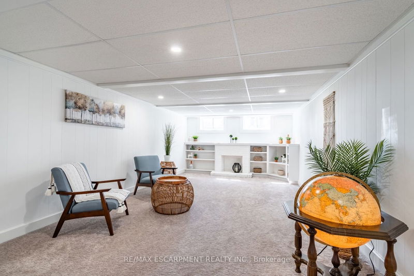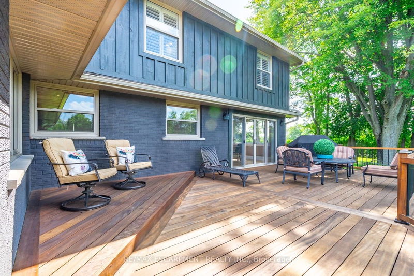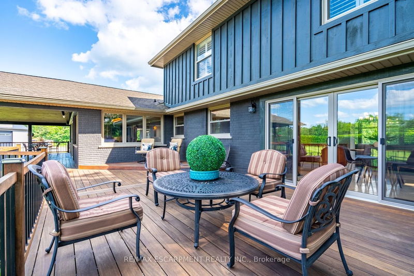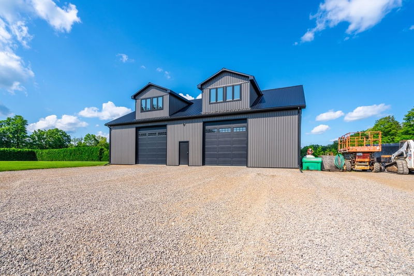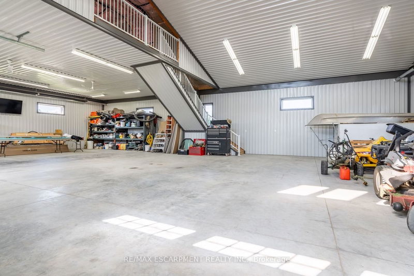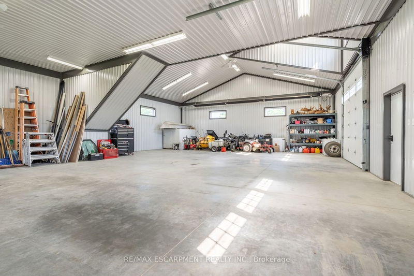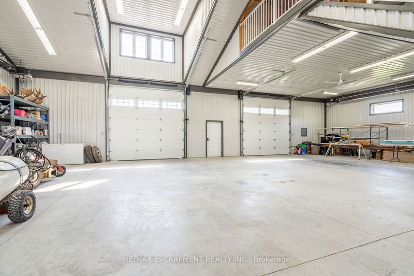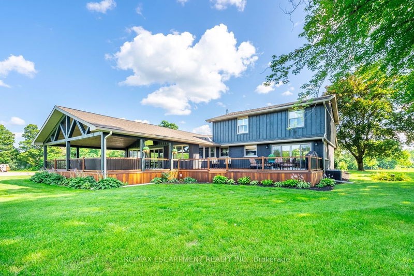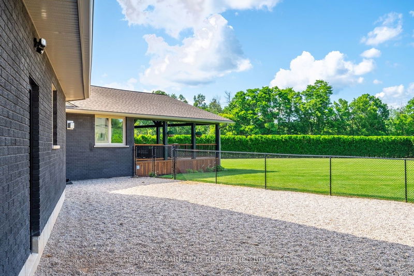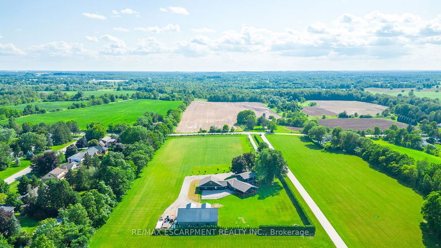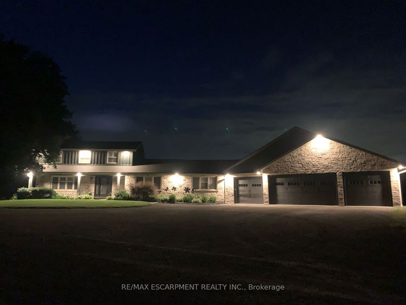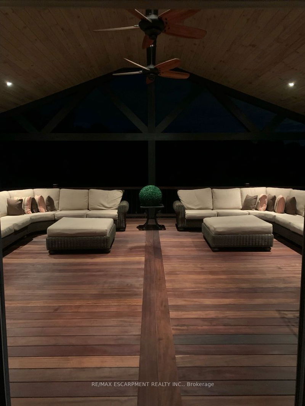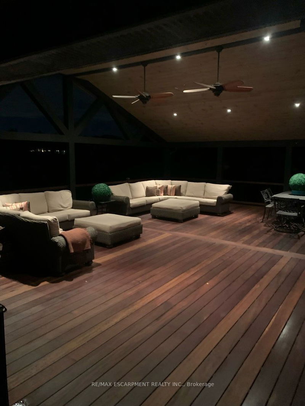Welcome to your forever home sitting on 5.39 acres right in Carlisle. 3,000 square foot insulated/heated shop (2015) with 19' peak height and two 12' bay doors. The shop also has water, cable, and internet and a 650 square foot loft space. Updated large main floor plan; Large principal bedroom with new ensuite featuring a steam shower with heated bench & floors and freestanding tub, and a large walk-in closet with built-in organizers. Central kitchen with warm maple cabinets, granite tops and stainless appliances. Family room with coffered ceilings and built-in speakers and stone wall gas fireplace. Large living room which could double as a dining room. Upstairs features 4 more large bedrooms and an updated 4-piece bathroom with marble tile. Basement features a large recroom with new carpet and a utility room. 4-car insulated garage which is gas heat ready. 1,300 square foot back covered deck featuring pot lights, fans, and tiger wood decking. RSA
详情
- 上市时间: Monday, October 16, 2023
- 3D看房: View Virtual Tour for 1566 Centre Road
- 城市: Hamilton
- 社区: Rural Flamborough
- 详细地址: 1566 Centre Road, Hamilton, L8N 2Z7, Ontario, Canada
- 客厅: Ground
- 厨房: Ground
- 挂盘公司: Re/Max Escarpment Realty Inc. - Disclaimer: The information contained in this listing has not been verified by Re/Max Escarpment Realty Inc. and should be verified by the buyer.

