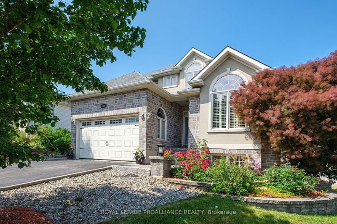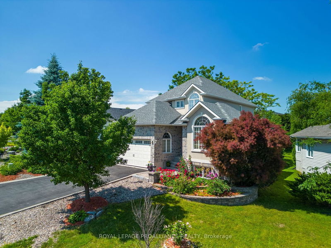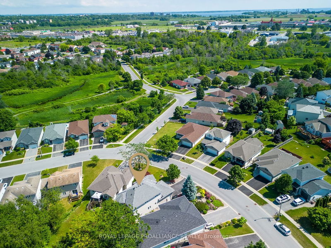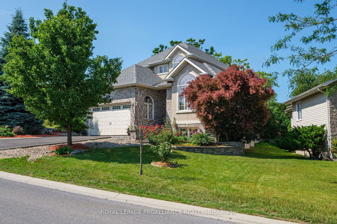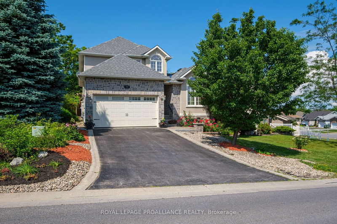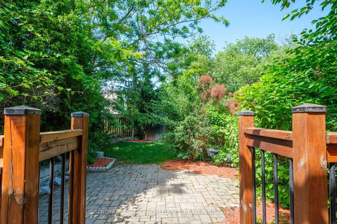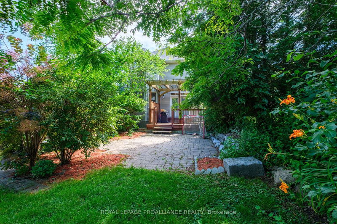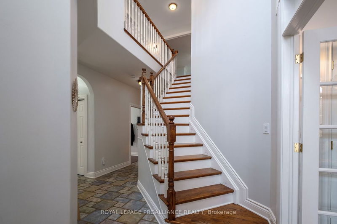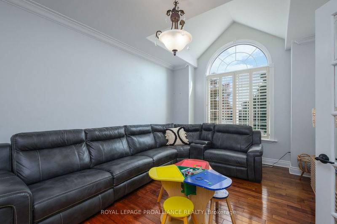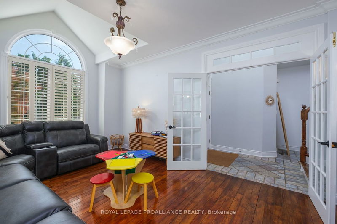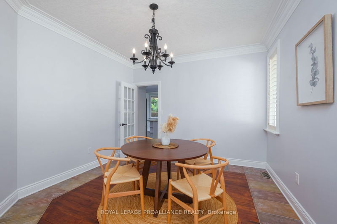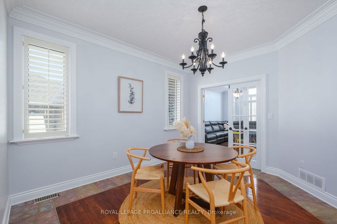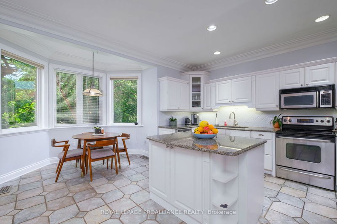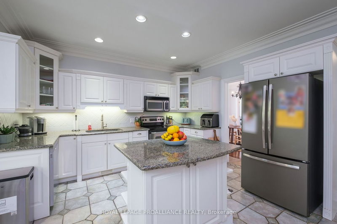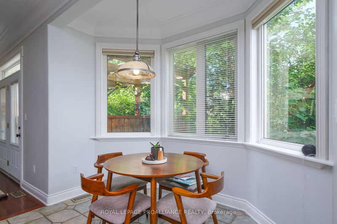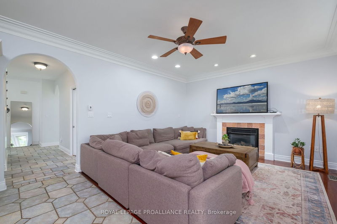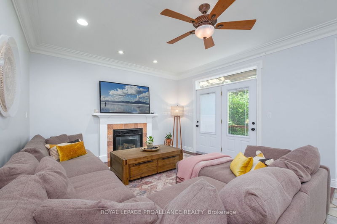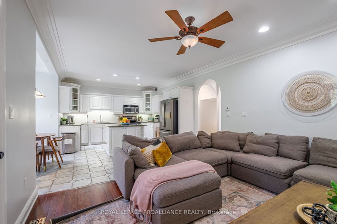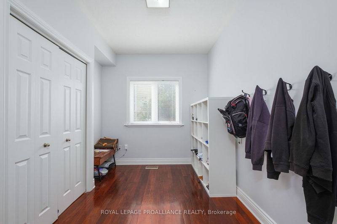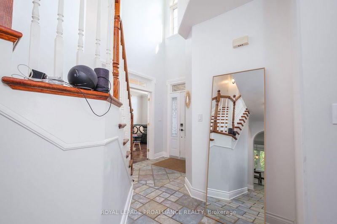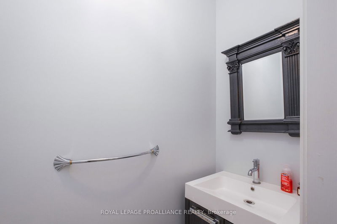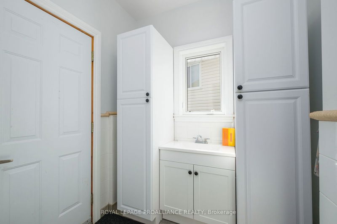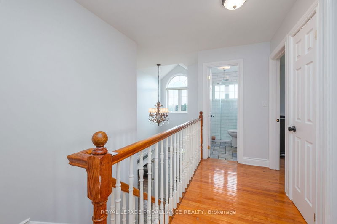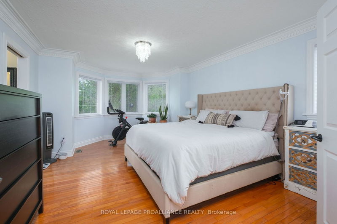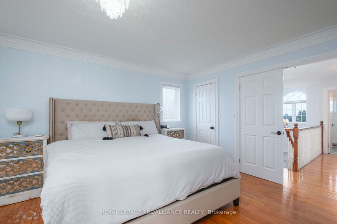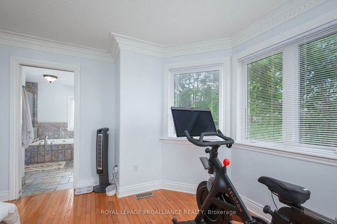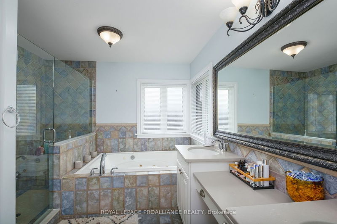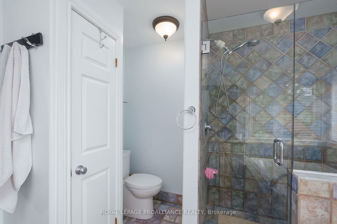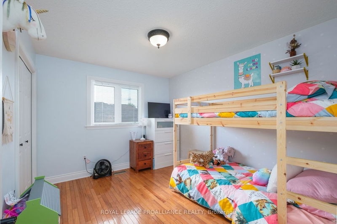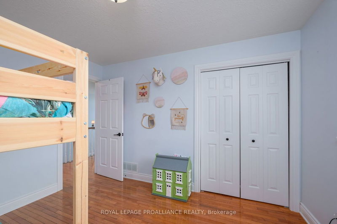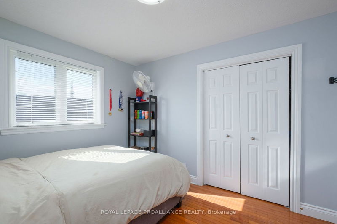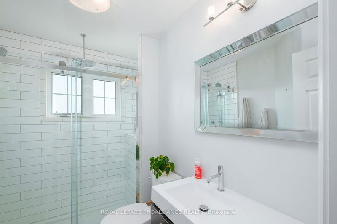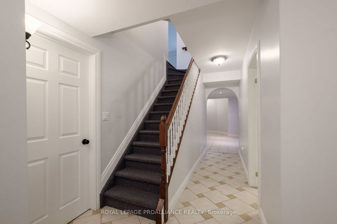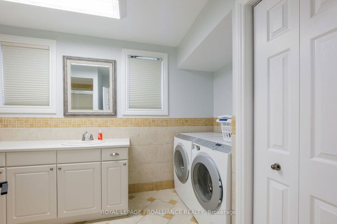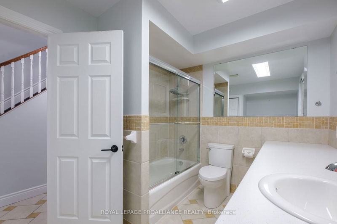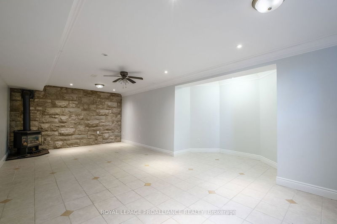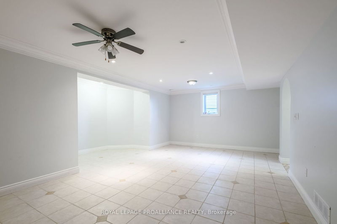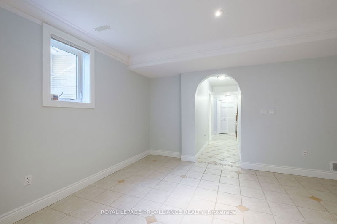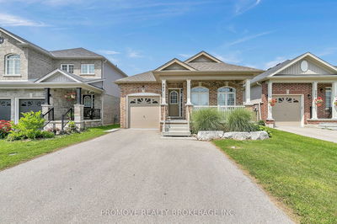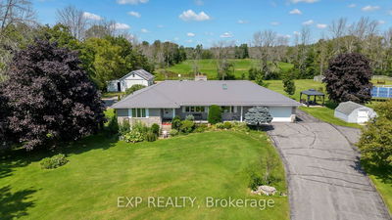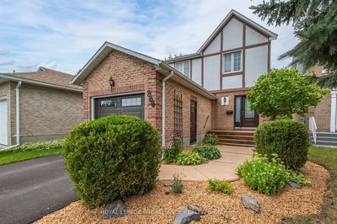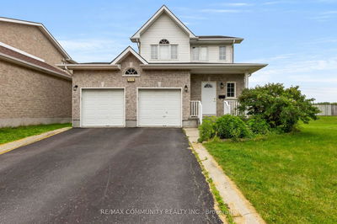Perched a top the bend on Melrose Street sits this mighty custom Mazzeo built stone & stucco exterior two-storey appeal on a deep lot, exuding curb & awaiting its proud new owners. Step into the main floor to be greeted by the welcoming foyer & elegant finishes throughout such as cathedral ceilings, crown molding, glass transoms over doorways, gleaming hardwood floors & tile flooring in wet areas. The gourmet kitchen is fully equipped with stainless steel appliances, features granite countertops, tile backsplash, a breakfast nook with bay window, all open to the adjacent family room offering exterior access to the landscaped & fully fenced yard. The primary suite on the second level possesses a walk-in closet & gorgeous 5pc ensuite with stone counter vanity, separate tub, & glass walk-in shower. The cozy fully finished basement adds additional lavish living space with an exposed stone wall & natural gas stove in the recreation room, as well as another full bathroom & bedroom.
详情
- 上市时间: Wednesday, October 04, 2023
- 城市: Kingston
- 交叉路口: Tanner Drive & Melrose Street
- 详细地址: 700 Melrose Street, Kingston, K7M 9B4, Ontario, Canada
- 客厅: Main
- 厨房: Main
- 家庭房: Main
- 挂盘公司: Royal Lepage Proalliance Realty - Disclaimer: The information contained in this listing has not been verified by Royal Lepage Proalliance Realty and should be verified by the buyer.

