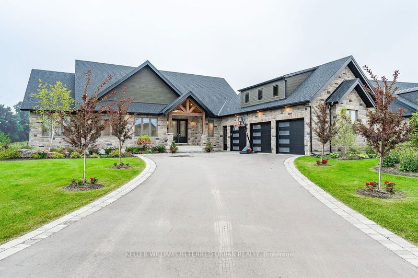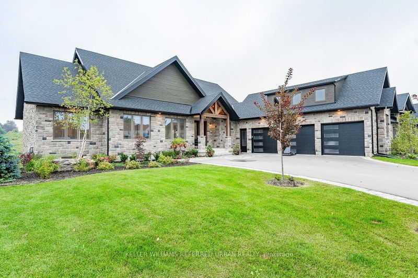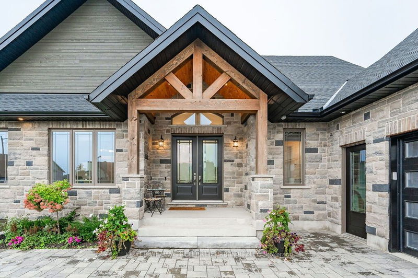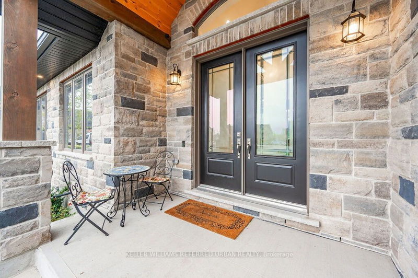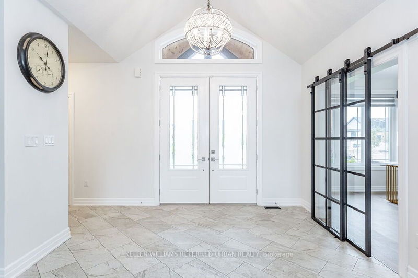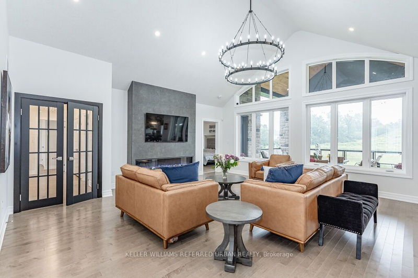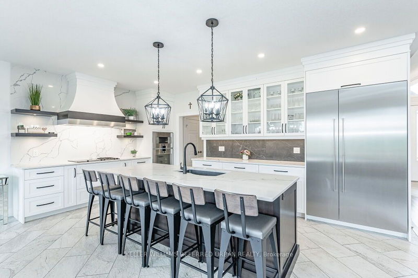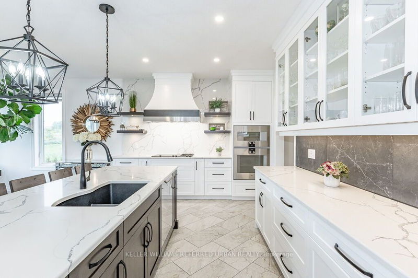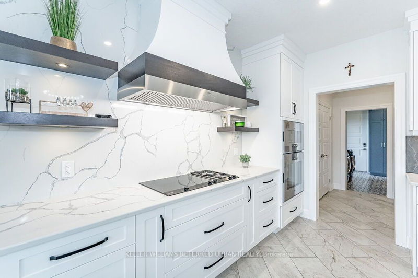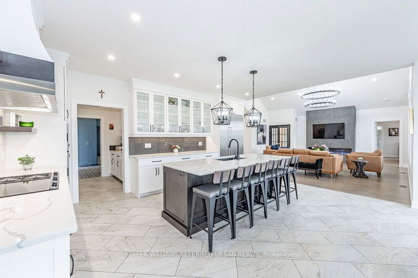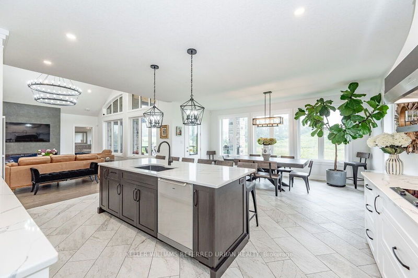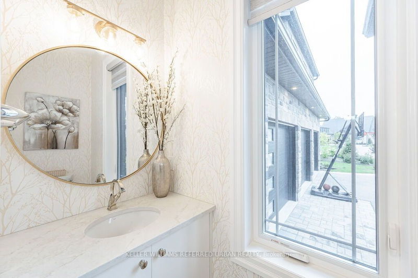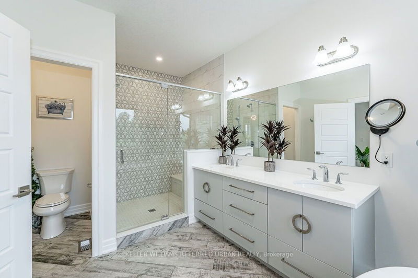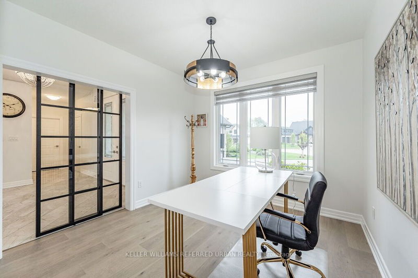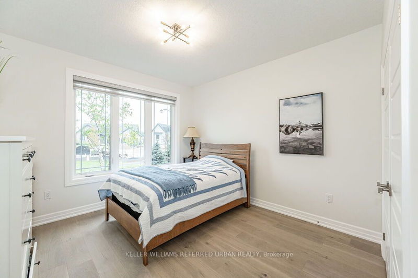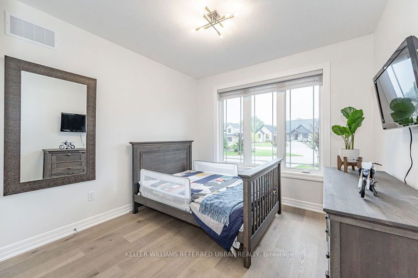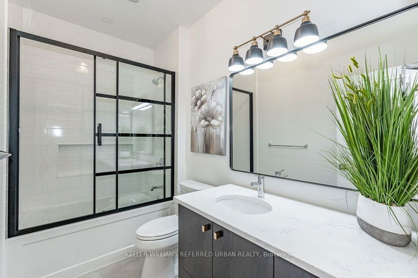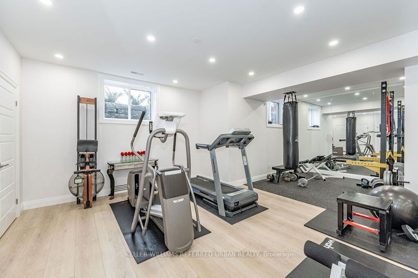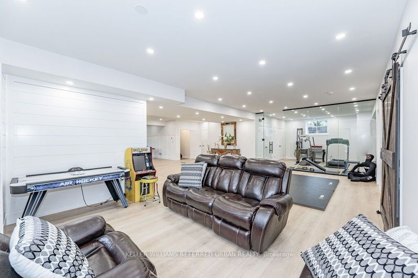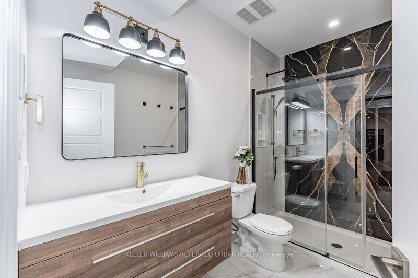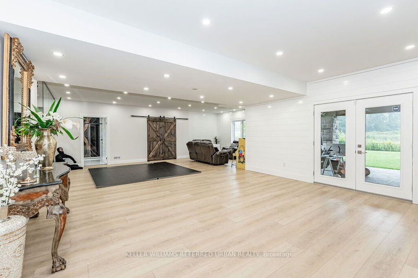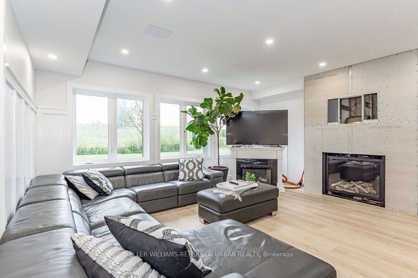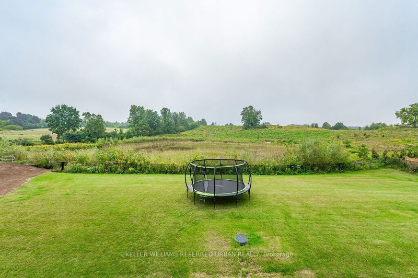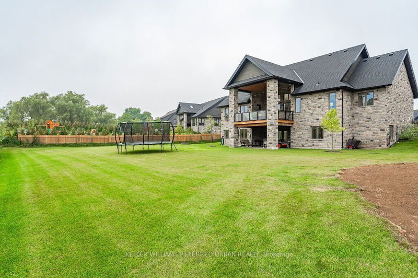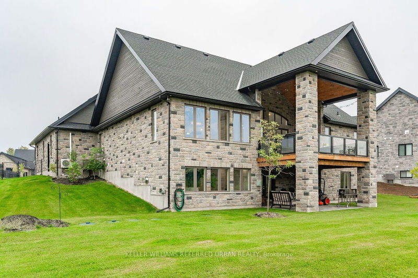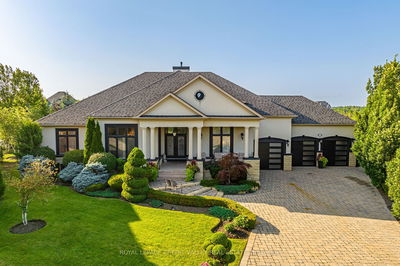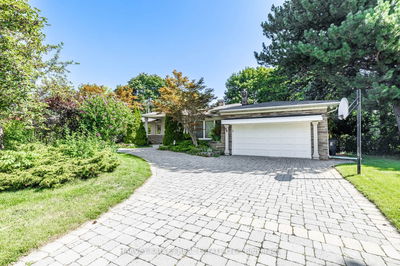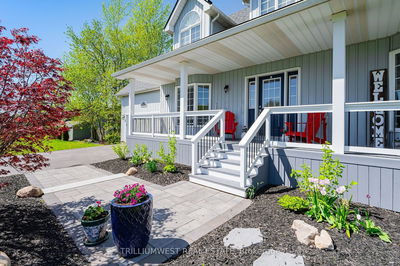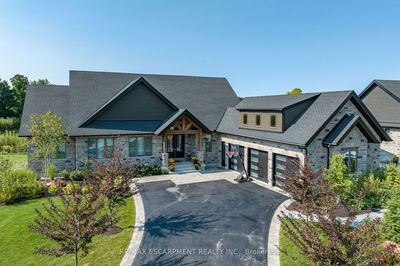This exquisite 4+1-bed, 4 bath residence stretches over 5000sf on over 1/2 acre lot boasting a range of lavish features. From a heated 3+ car garage with epoxy, a meticulously landscaped fenced yard, 2 cozy fireplaces, updated hardwood floors, wainscotting/shiplap, custom California closets, & much more! The kitchen & living area offer a charming space for gatherings w/soaring cathedral ceilings, built-in Sonos sound system, a spacious island, & top-of-the-line appliances. Step out onto the expansive covered porch to savor your morning coffee in the serene embrace of nature or to entertain guests w/your outdoor kitchen & fire pit. Work from home, no problem, this home features your very own sep. main floor office w/stylish sliding doors. But wait, there's more, your own private gym too, enclosed in glass walls, the space invites you to work out at your leisure. A short walk to restaurants and parks!
详情
- 上市时间: Monday, September 18, 2023
- 3D看房: View Virtual Tour for 23 Whitcombe Way
- 城市: Puslinch
- 社区: Morriston
- 详细地址: 23 Whitcombe Way, Puslinch, N0B 2C0, Ontario, Canada
- 客厅: Fireplace, Cathedral Ceiling, O/Looks Backyard
- 厨房: Modern Kitchen, Pantry, Stainless Steel Appl
- 挂盘公司: Keller Williams Referred Urban Realty - Disclaimer: The information contained in this listing has not been verified by Keller Williams Referred Urban Realty and should be verified by the buyer.

