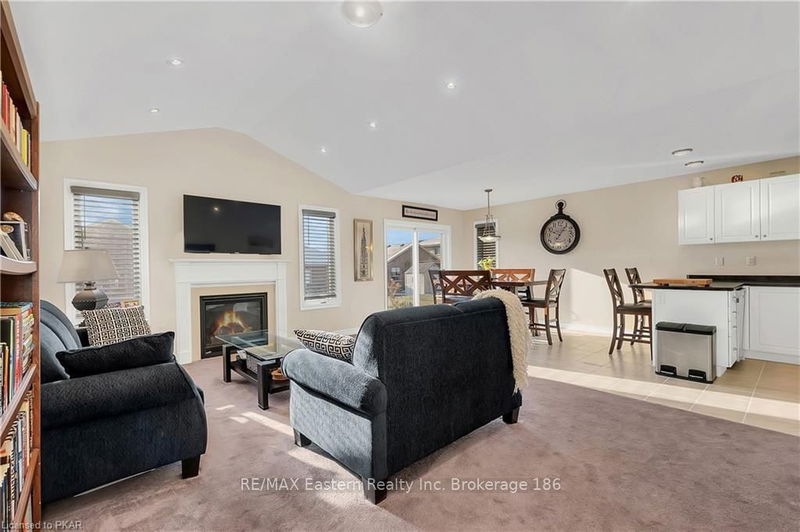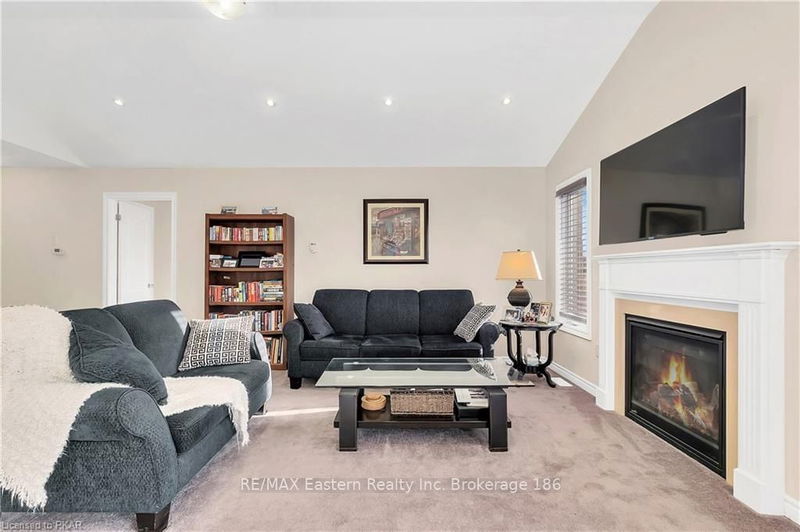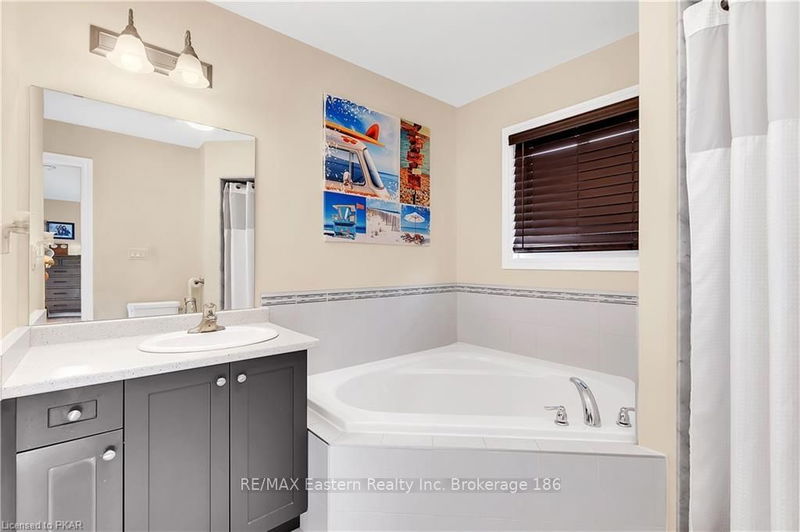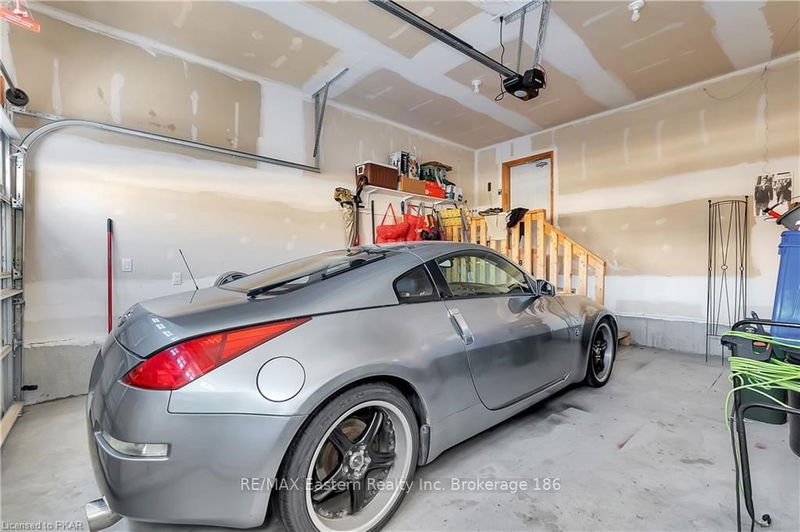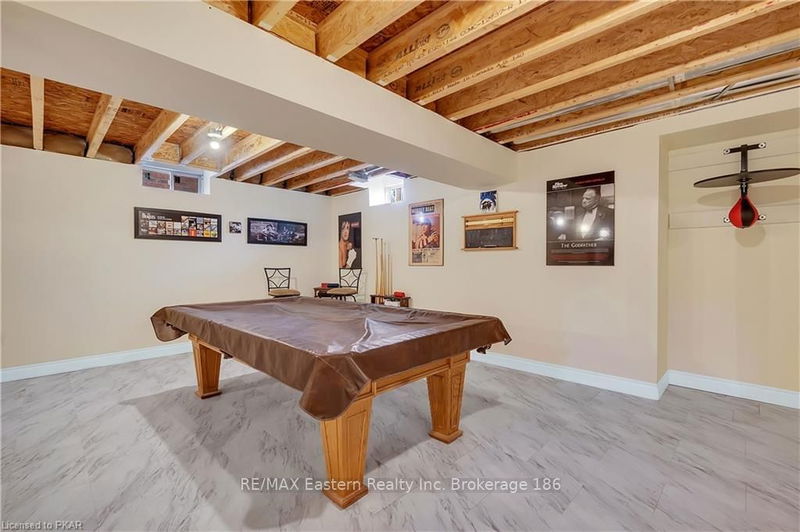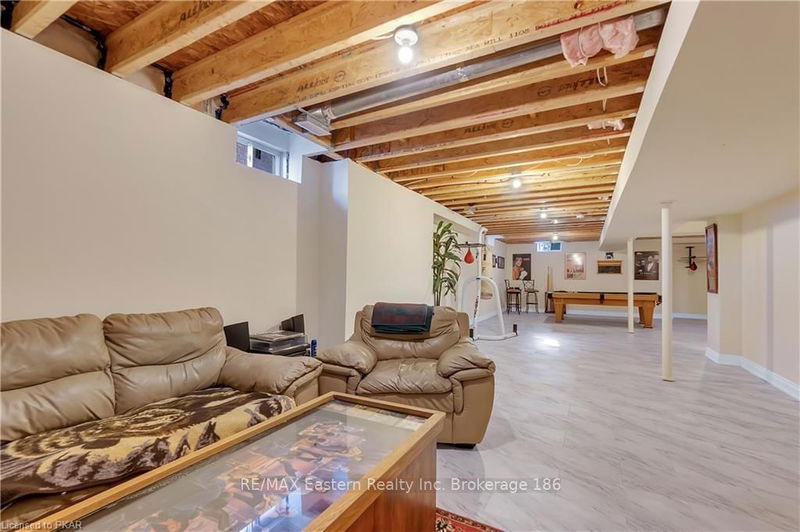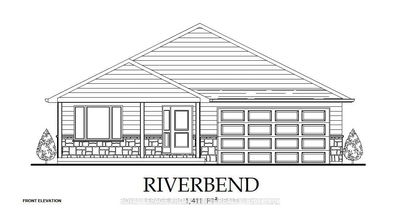Welcome to Batavia Homes' "Surrey A" offering a 1330 sq ft main floor that includes a family room with vaulted ceilings and a gas fireplace to recline and relax by, and it also opens to kitchen and dining room with walk out to partially fenced back yard. Custom blinds through most of the home. A generous primary bedroom with large walk in closet and ensuite with seperate shower and corner soaker tub. Kitchen outfitted with Stainless Steel appliances, built in dishwasher, ample cupboard space and a breakfast bar. Main floor laundry adjacent to inside entry to garage plus a 2nd bedroom and bath. The mostly finished basement has great ceiling height and makes a perfect games room and family room complete with a 3rd full bath. There is also a storage area and a cold room. Tidy well maintained home approximately 6 years new. Great fishing in Hastings, a marina and the covered field house for year round recreational use. Tankless hot water heater, Central Air, Gas Furnace and 2
详情
- 上市时间: Thursday, January 12, 2023
- 城市: Trent Hills
- 社区: Rural Trent Hills
- 交叉路口: Town Of Hastings, Water Street
- 详细地址: 39 Lords Drive, Trent Hills, K0L 1Y0, Ontario, Canada
- 客厅: Vaulted Ceiling
- 厨房: Open Concept
- 挂盘公司: Re/Max Eastern Realty Inc. Brokerage 186 - Disclaimer: The information contained in this listing has not been verified by Re/Max Eastern Realty Inc. Brokerage 186 and should be verified by the buyer.





