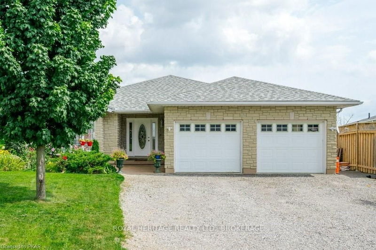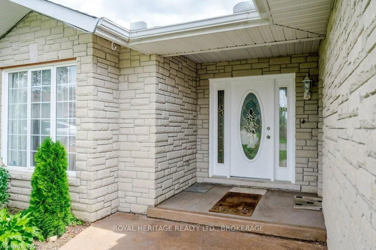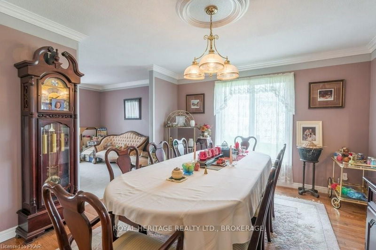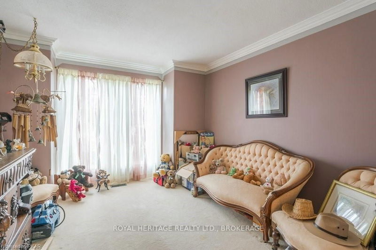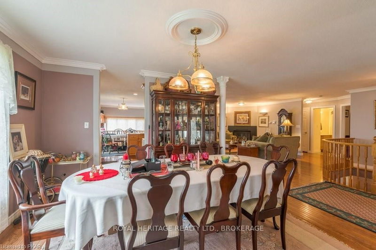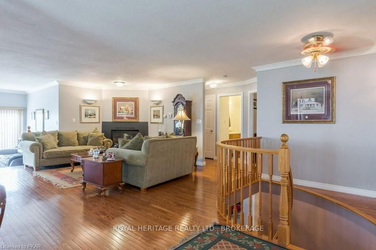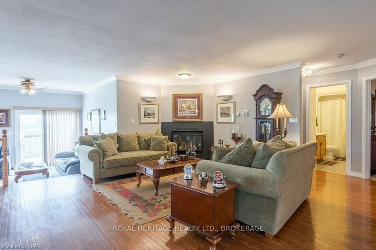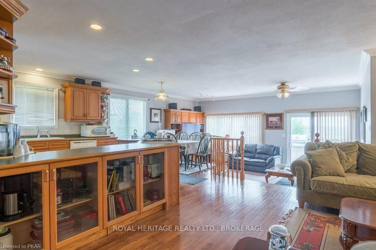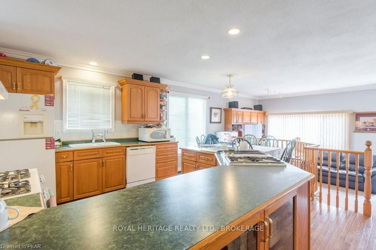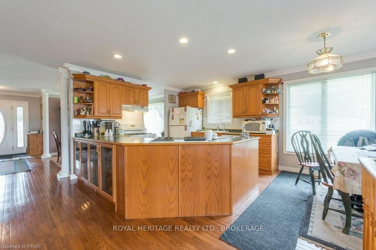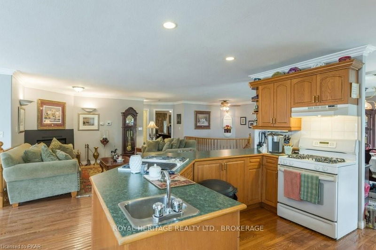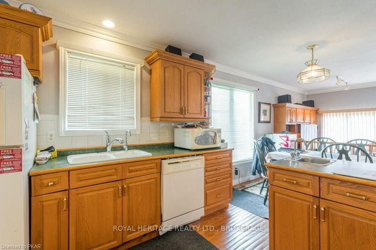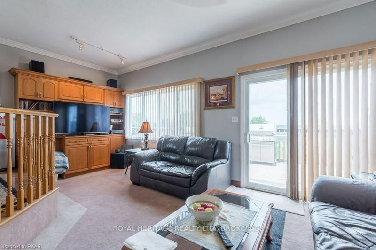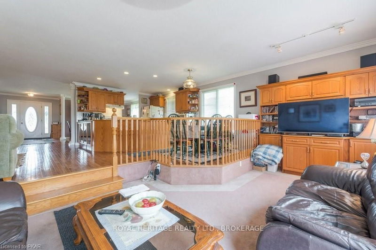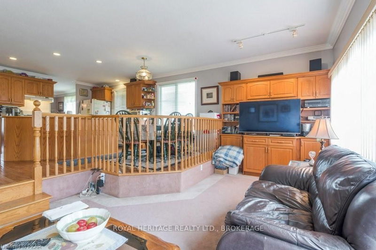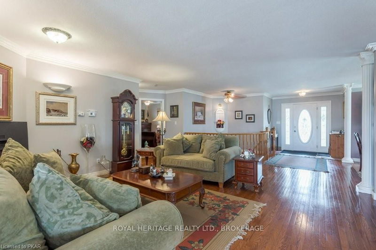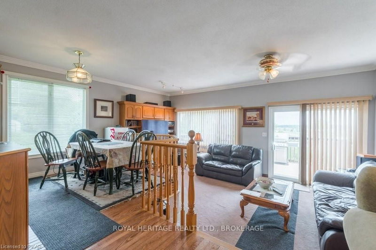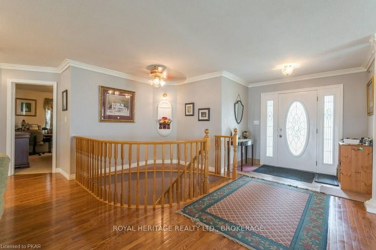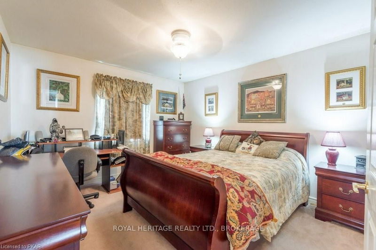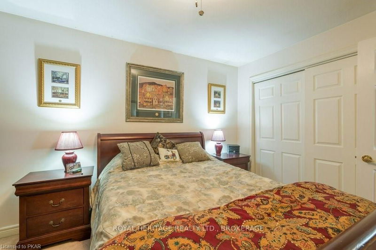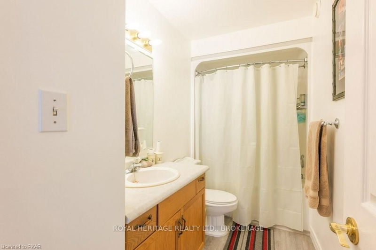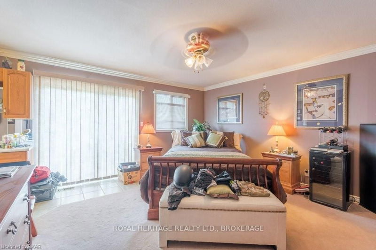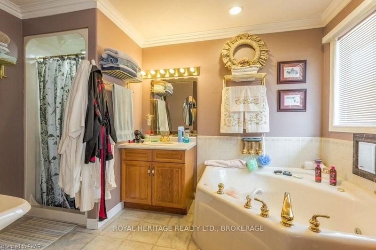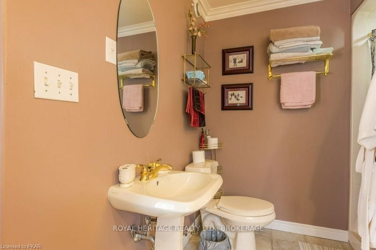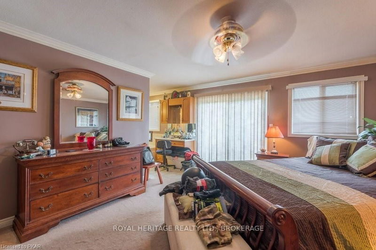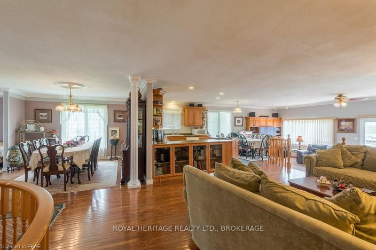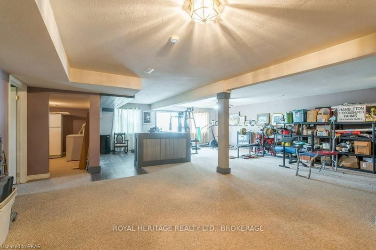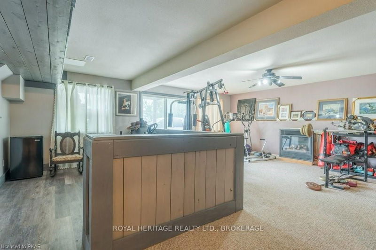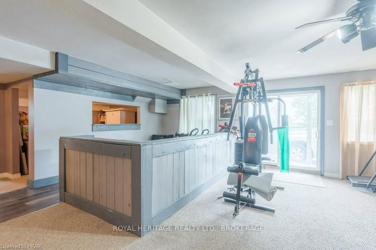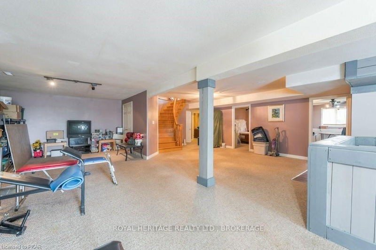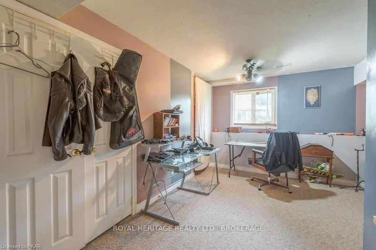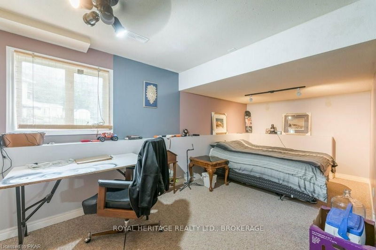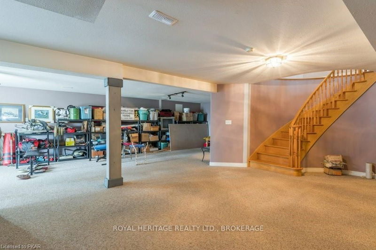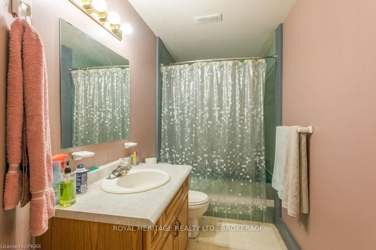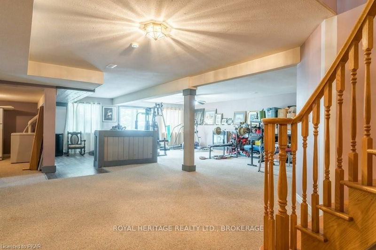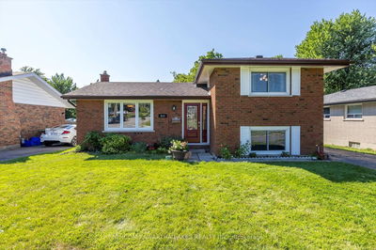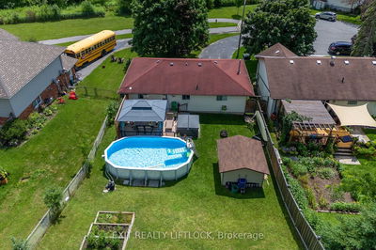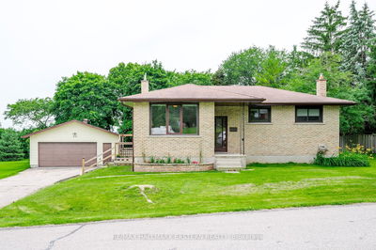Custom built brick bungalow, open concept, four spacious bedrooms, three bathrooms each with a jacuzzi tab and oversized double car garage. The home is one of the largest in the immediate area with 1875 sq. ft. on main level and 1875 sq ft fully finished walkout on lower level with potential of an in-law suite. Hardwood floors, new roof, air conditioning unit & gas furnace in 2020. Three gas fireplaces, two up and one down. Mater bedroom has walk-in closed & ensuite 4 pc bath. Home has been built so gas can be installed anywhere in the home. Gas appliances & hot water tank. Open concept great for entertaining a crowd. Quiet cul-du-sac. Privacy in back yard with no neighbours to see and a view. Large walkout deck from family room. Close to schools, parks and Hwy #115 for commuters. Home built and lived in by the builder. Many extra upgrades in the home. Perennial gardens & great neighbourhood.
详情
- 上市时间: Monday, August 16, 2021
- 城市: Peterborough
- 社区: Ashburnham
- 交叉路口: Otonabee To Middlefield To Tra
- 客厅: Main
- 客厅: Main
- 厨房: Lower
- 挂盘公司: Royal Heritage Realty Ltd., Brokerage - Disclaimer: The information contained in this listing has not been verified by Royal Heritage Realty Ltd., Brokerage and should be verified by the buyer.


