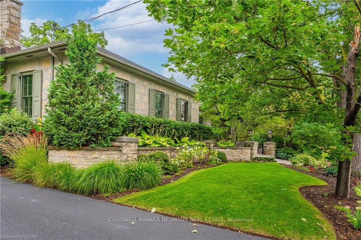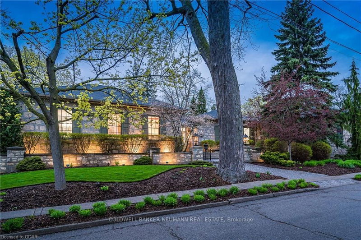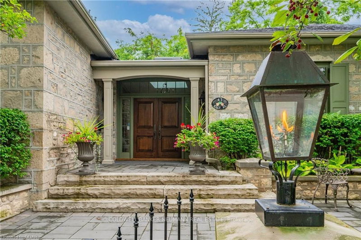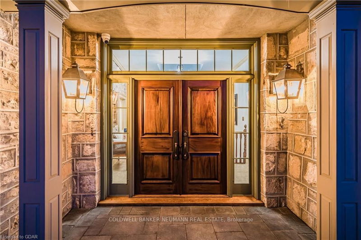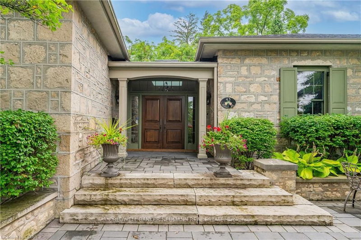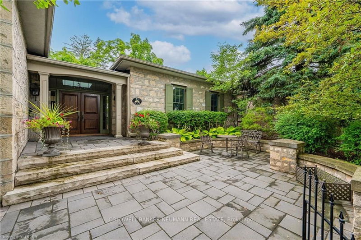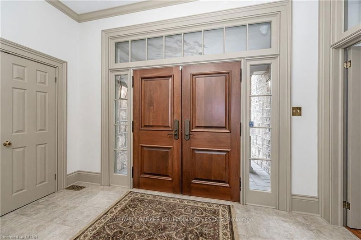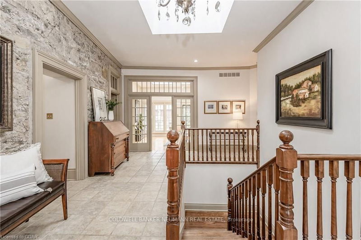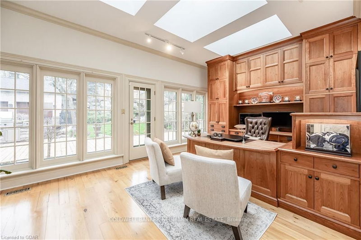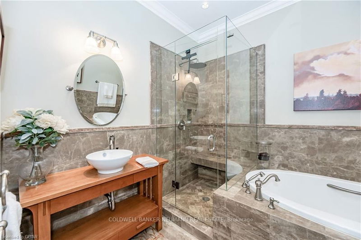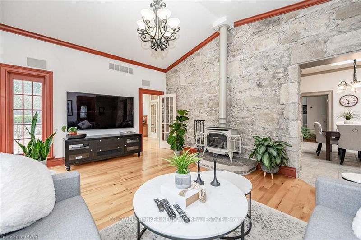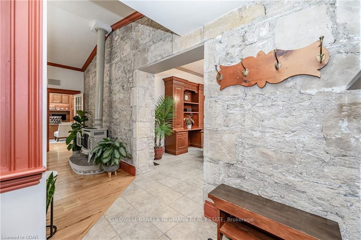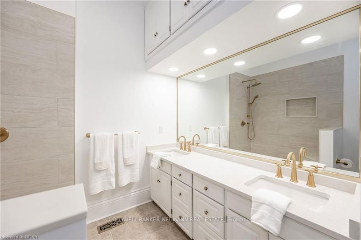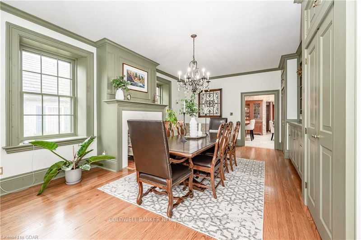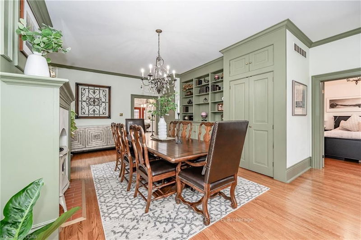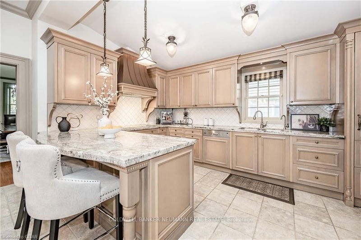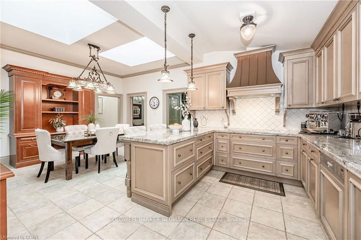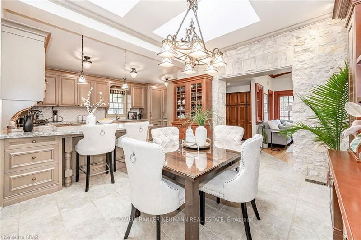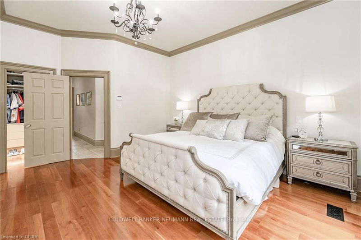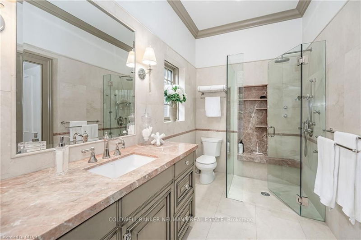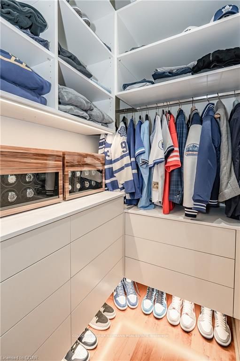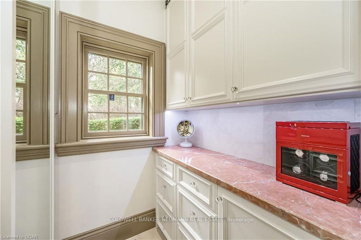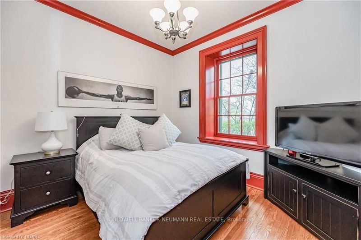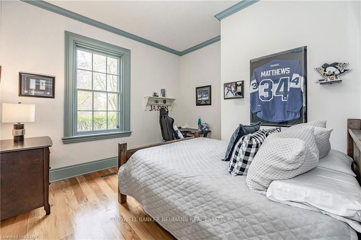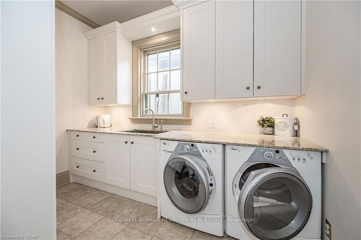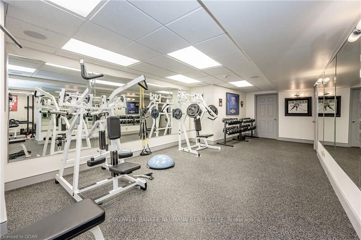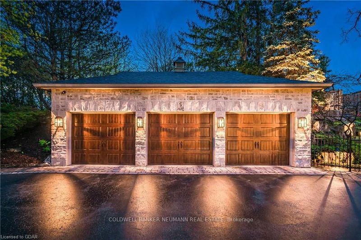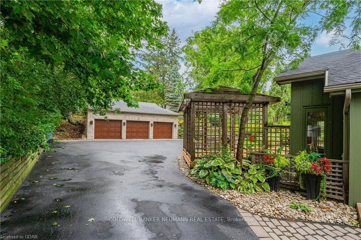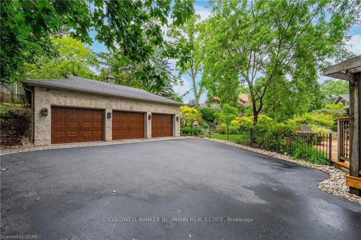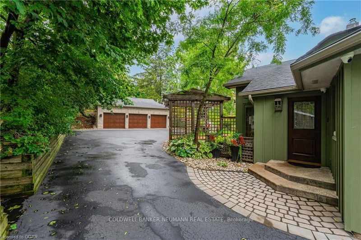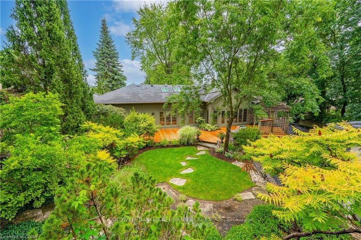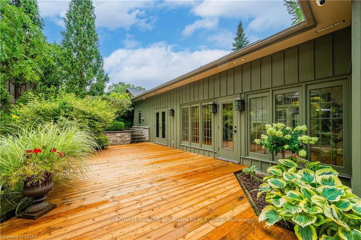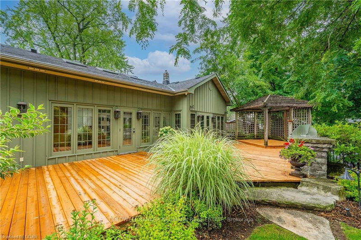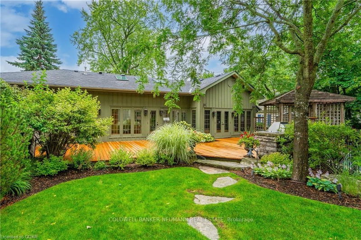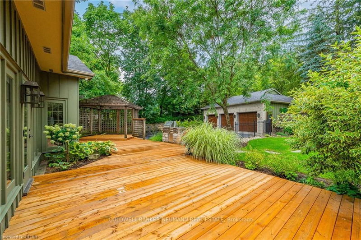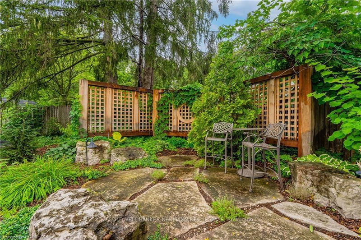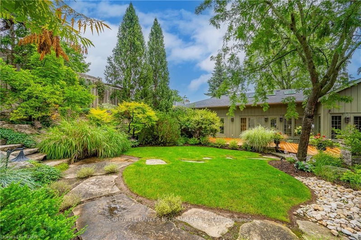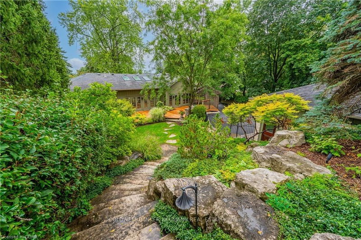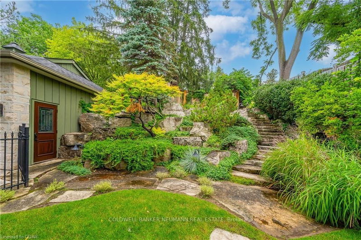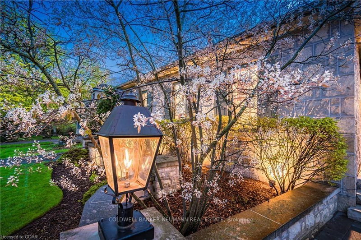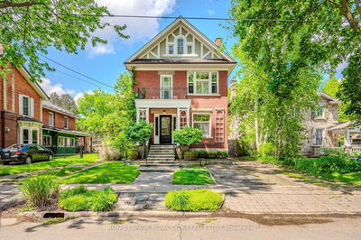Welcome to 43 Galt, a rare piece of history mixed with luxury features. Built in 1860, this 5748 sqft limestone bungalow has had multiple additions that blend seamlessly w/ the vintage appeal of the home. Through the grand foyer you will find original exposed stone, Italian tile & a wall of windows w/ a view of the backyard. The kitchen has skylights, stone walls, soft closing custom cabinets & all-metal interiors built by Neff. Next to the kitchen you will find a stately dining room w/ a fireplace & custom built-ins. The primary suite has multiple walk-in closets equipped w/ under counter lighting, built-in storage, double glass doors to the deck & an ensuite bath. The basement is partially finished w/ a gym equipped with a sound system & mirrored walls. The other half is a blank slate (with rough-ins). The backyard oasis has stone lined gardens leading to a gazebo, fire pit, built in BBQ, professional irrigation system & pristine gardens. 3 car garage equipped extra storage.
详情
- 上市时间: Tuesday, September 12, 2023
- 3D看房: View Virtual Tour for 43 Galt Street
- 城市: Guelph
- 社区: Two Rivers
- Major Intersection: Edinburgh Rd & Galt St
- 详细地址: 43 Galt Street, Guelph, N1H 3G5, Ontario, Canada
- 厨房: Main
- 挂盘公司: Coldwell Banker Neumann Real Estate - Disclaimer: The information contained in this listing has not been verified by Coldwell Banker Neumann Real Estate and should be verified by the buyer.

