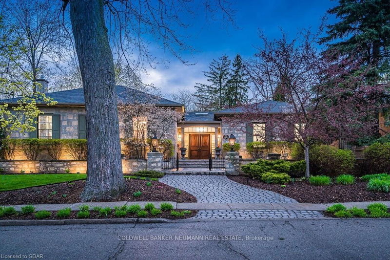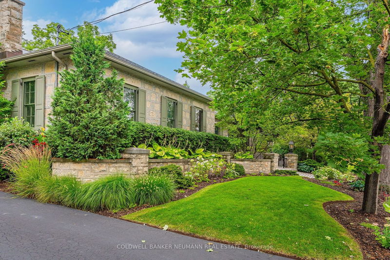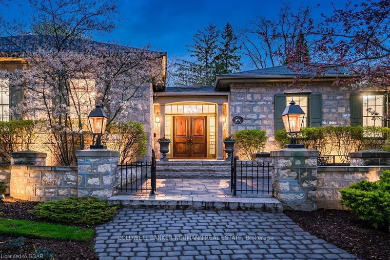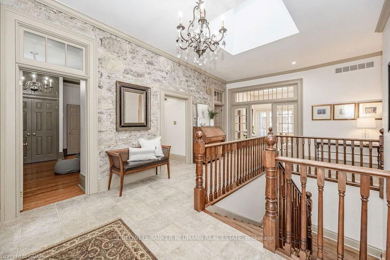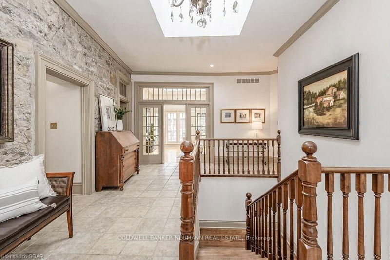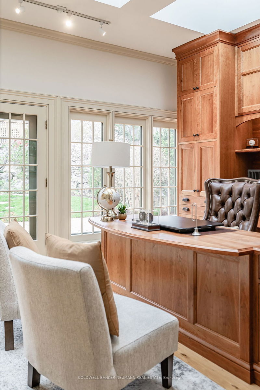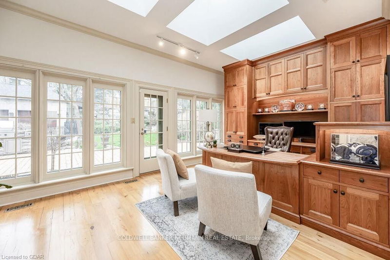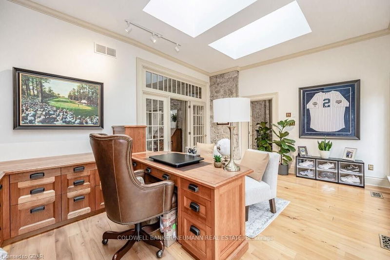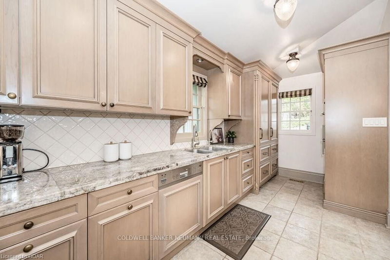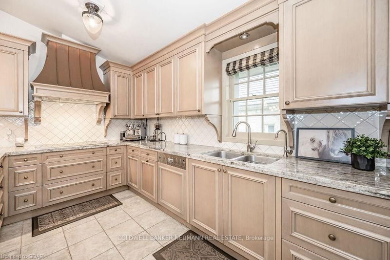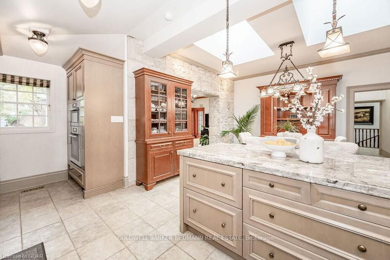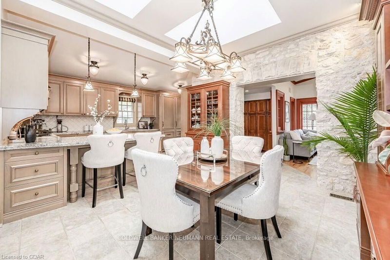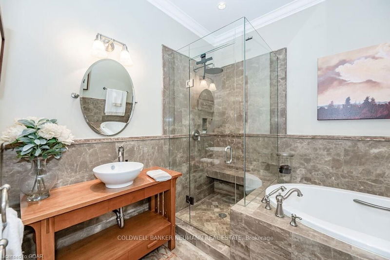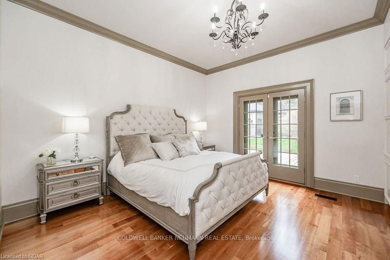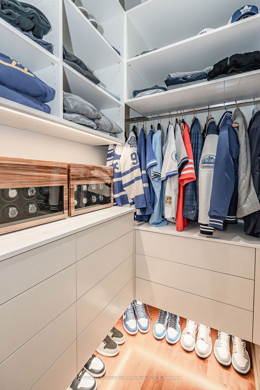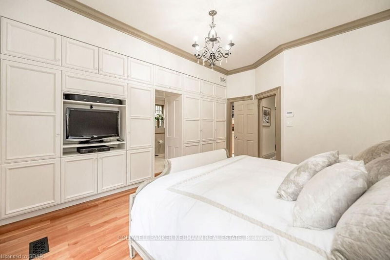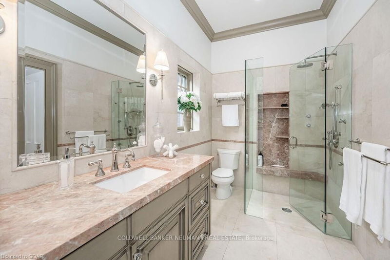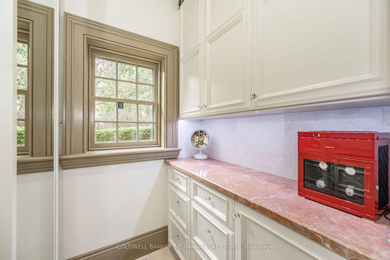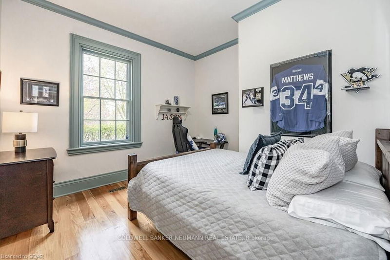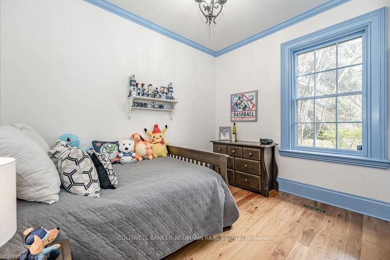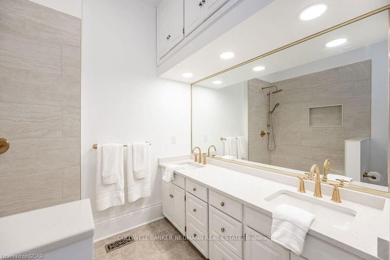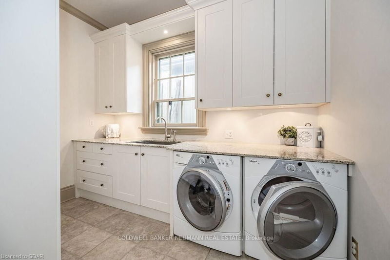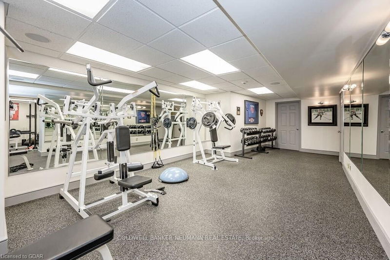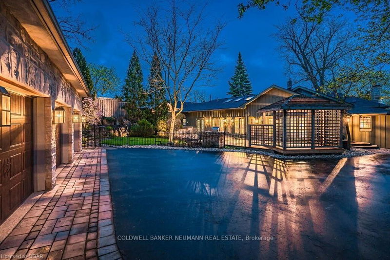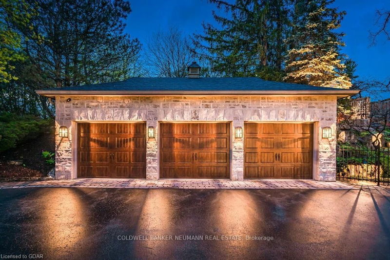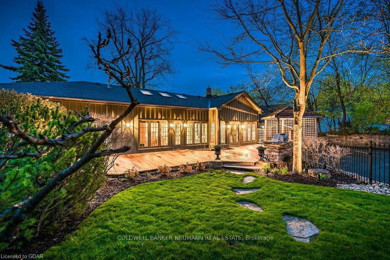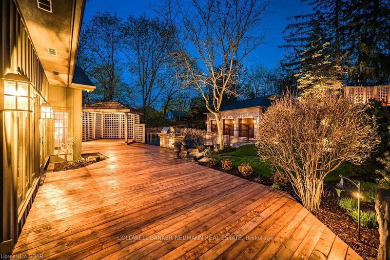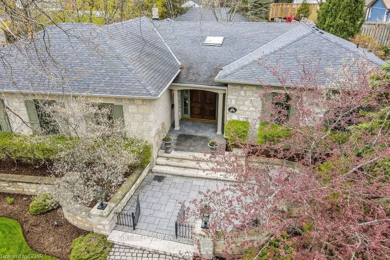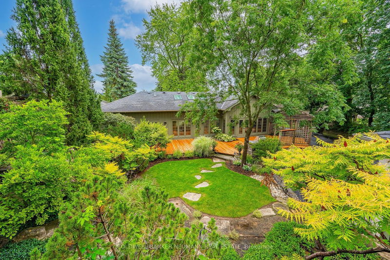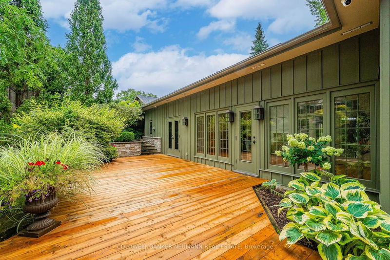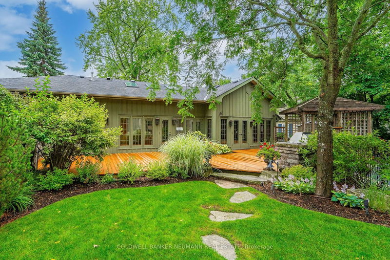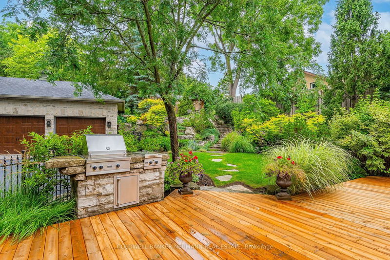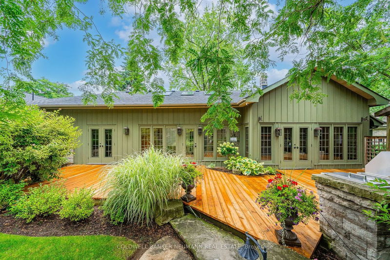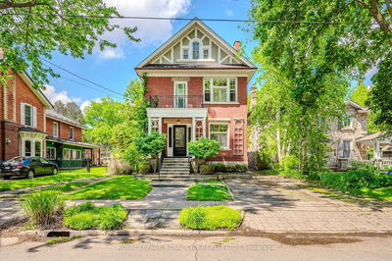Historic class & modern functionality meet to give you a rare home that will blow you away. With the original home being built in 1860 & multiple additions, this 5748 sqft limestone bungalow is truly a masterpiece. Stepping through the cherry front doors into the grand foyer, you are taken back by the original exposed stone, Italian tile, natural light and back wall of windows with the view of the entertainer's backyard. The kitchen is the heart of this home, with more skylights and original stone walls. The show-stopping custom cabinets are soft closing and all-metal interiors built by Neff. Steps from the kitchen you will find the stately dining room with fireplace and custom built-ins. Looking into the backyard is the large living room and the nicest home office you have ever seen. The primary suite has multiple walk-in closets equipped with under counter lighting, built-in storage, double glass doors to the back deck and ensuite bath.
详情
- 上市时间: Saturday, July 22, 2023
- 3D看房: View Virtual Tour for 43 Galt Street
- 城市: Guelph
- 社区: Two Rivers
- Major Intersection: Edinburgh Rd & Galt St
- 详细地址: 43 Galt Street, Guelph, N1H 3G5, Ontario, Canada
- 厨房: Main
- 挂盘公司: Coldwell Banker Neumann Real Estate - Disclaimer: The information contained in this listing has not been verified by Coldwell Banker Neumann Real Estate and should be verified by the buyer.

