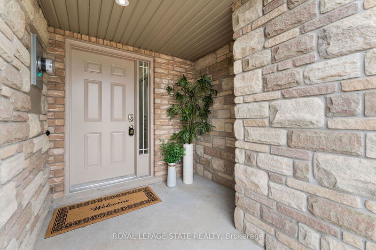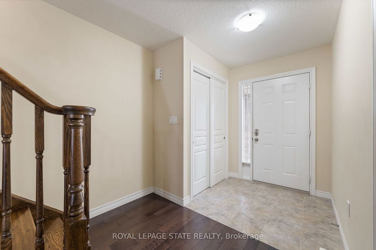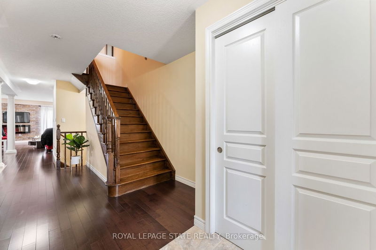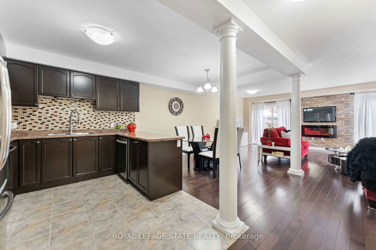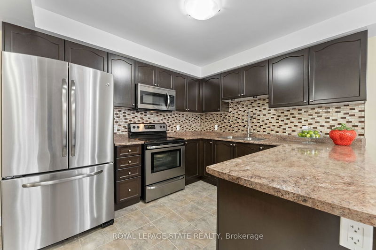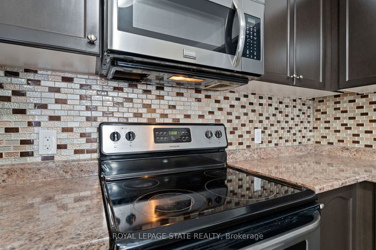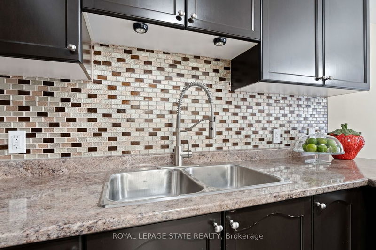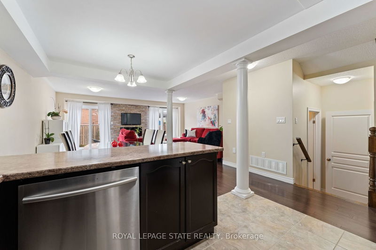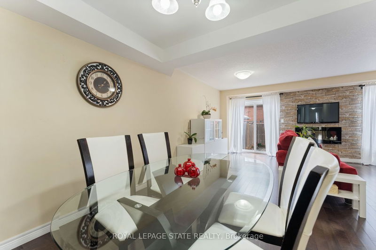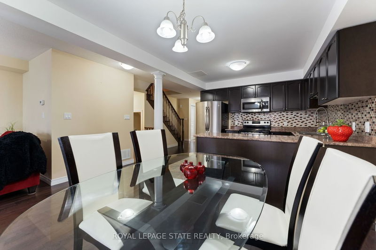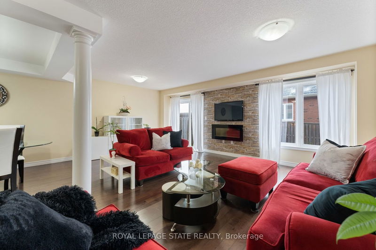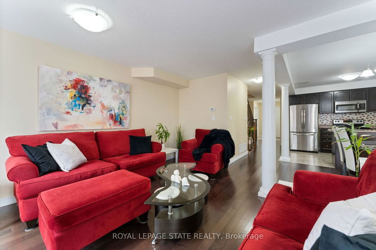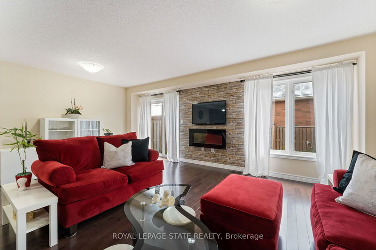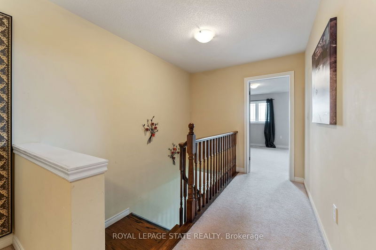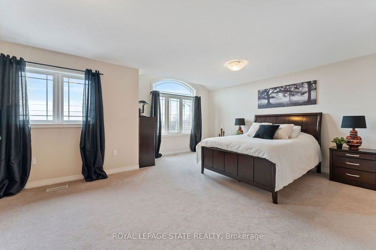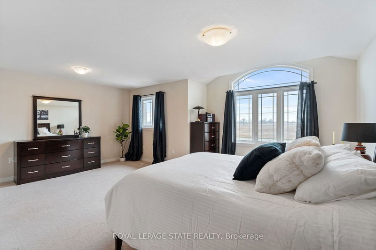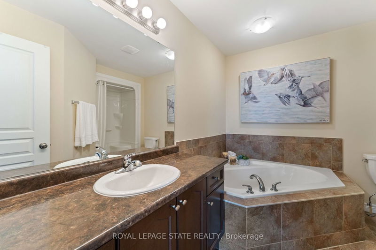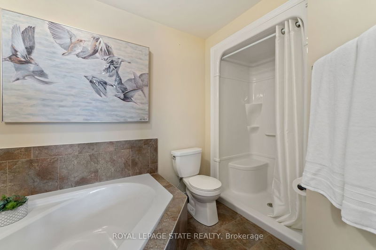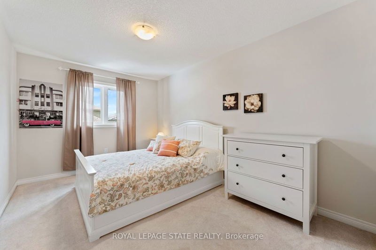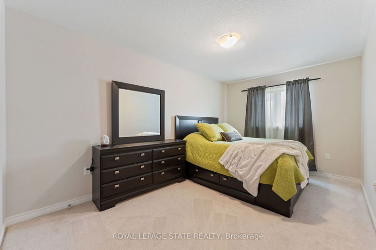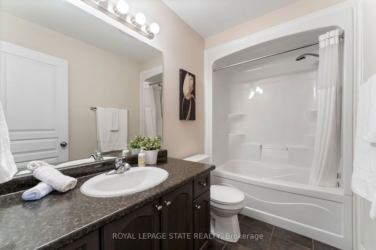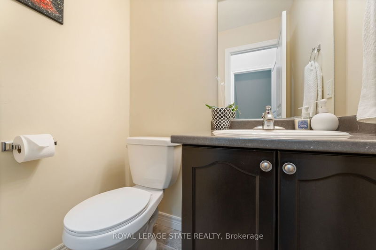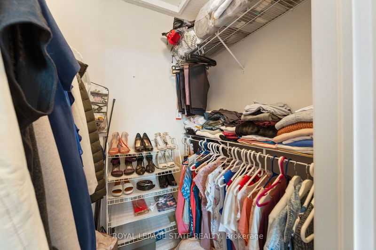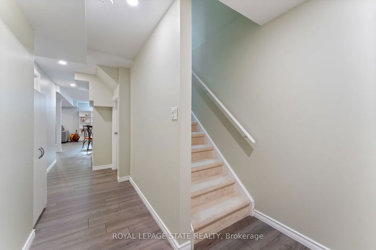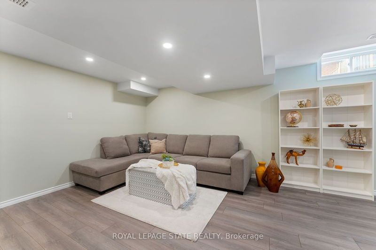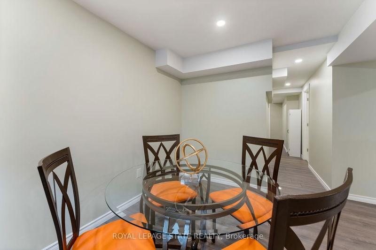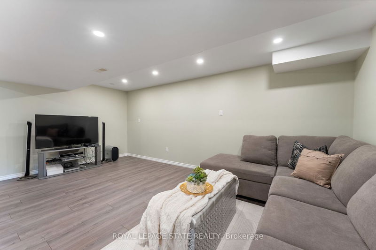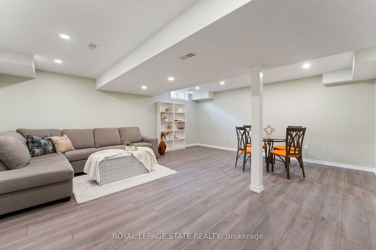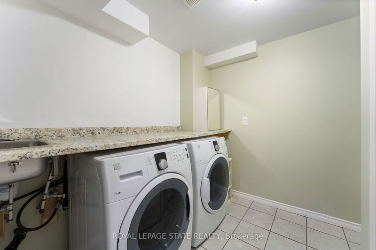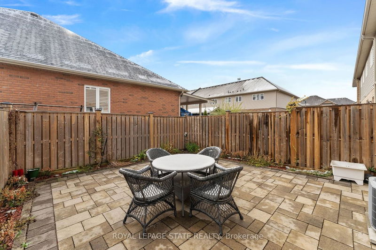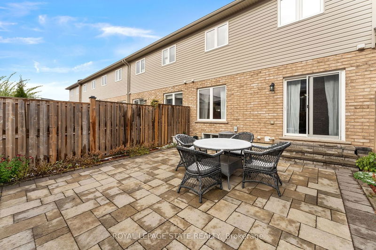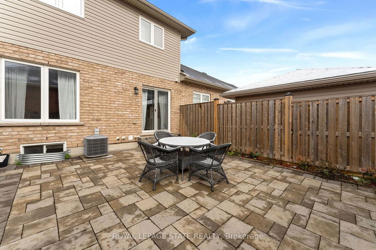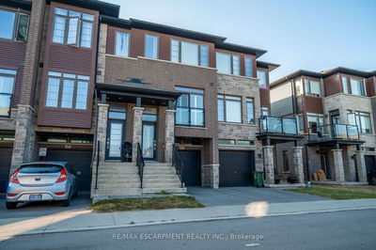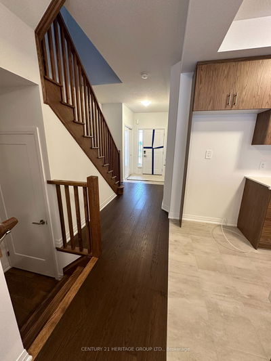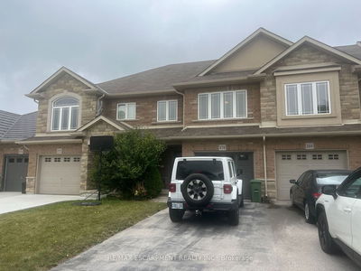Summit Park Neighbourhood. 3bdrms 2+1 bathms. Well maintained, newer home w/extra perks! Wide front porch, extended 2 car driveway & manicured lawn will lead you to the single car garage & covered porch. Spacious entrance leads into the functional and open concept kitchen w/ S/S appliances & dining area w/lots of space. Spacious & bright living rm is complete w/fireplace & walks out to fully fenced private landscaped yard. Substantial primary bed w/walk-in closet, private 4-pc ensuite, soaker tub & separate shower. Upstairs there are two more bedrooms & 4-pc bath. Full fin basement w/spacious family rm &LOTS of extra storage. Close to schools, parks, new shopping centers, transit and easy hwy access.
详情
- 上市时间: Tuesday, July 11, 2023
- 3D看房: View Virtual Tour for 64 Celestial Crescent
- 城市: Hamilton
- 社区: Rural Glanbrook
- 交叉路口: Rymal To Fletcher To Bellagio
- 详细地址: 64 Celestial Crescent, Hamilton, L0R 1P0, Ontario, Canada
- 厨房: Main
- 客厅: Main
- 家庭房: Bsmt
- 挂盘公司: Royal Lepage State Realty - Disclaimer: The information contained in this listing has not been verified by Royal Lepage State Realty and should be verified by the buyer.


