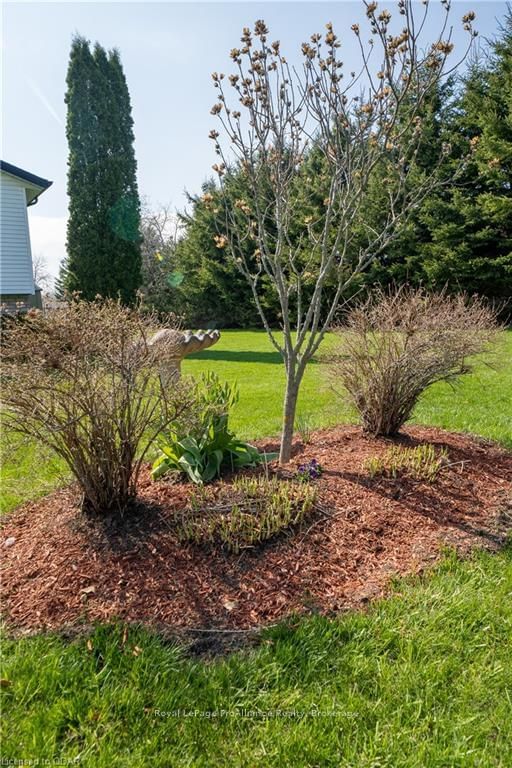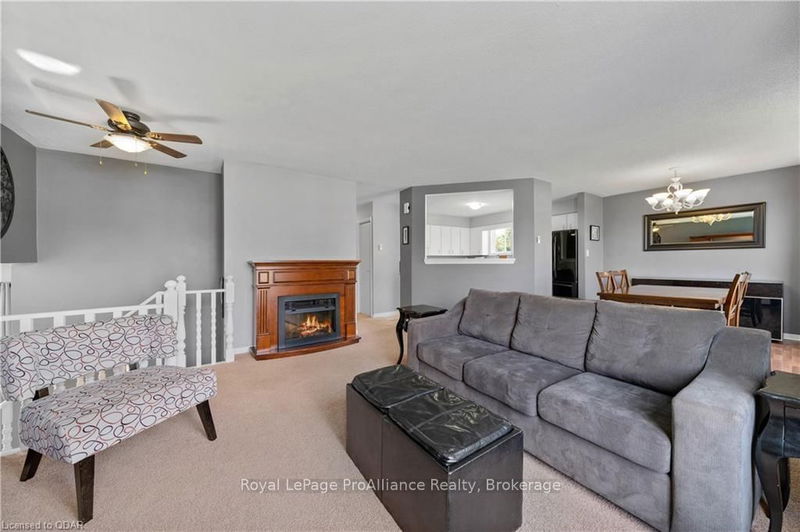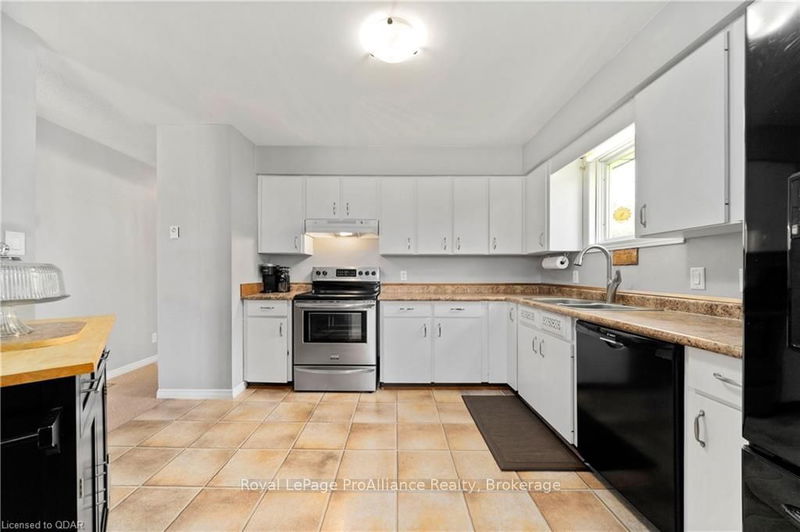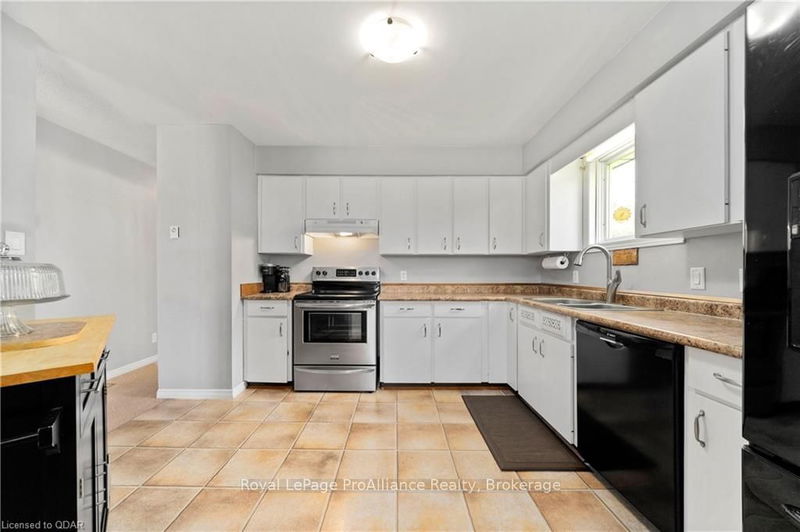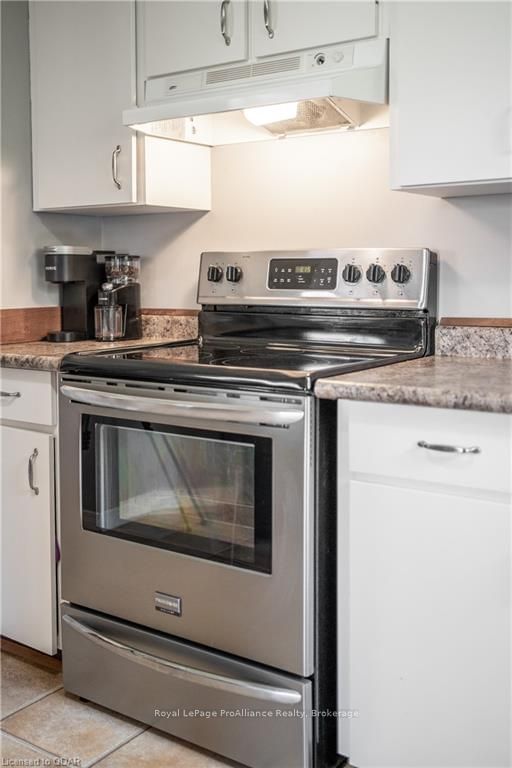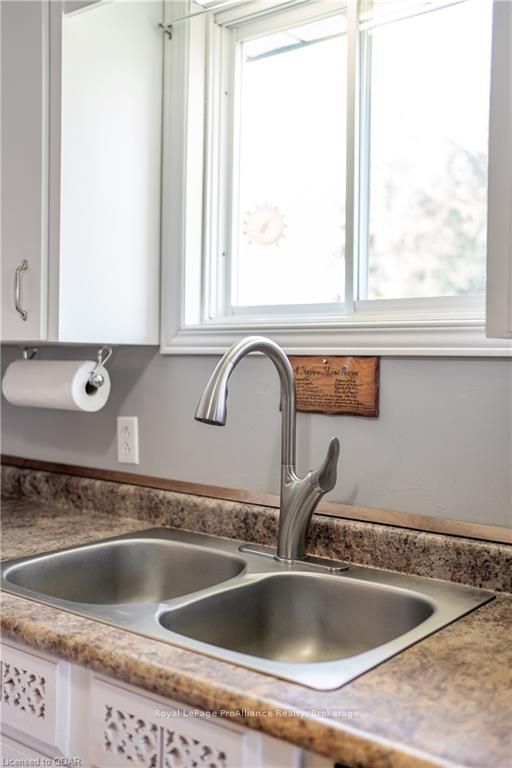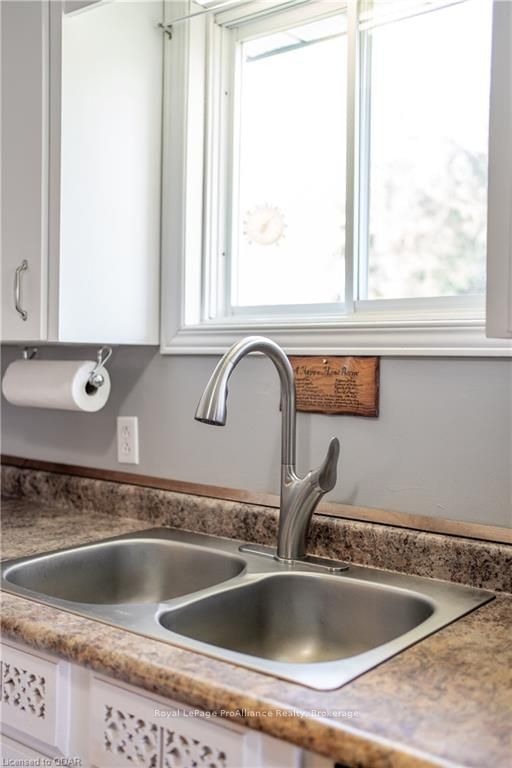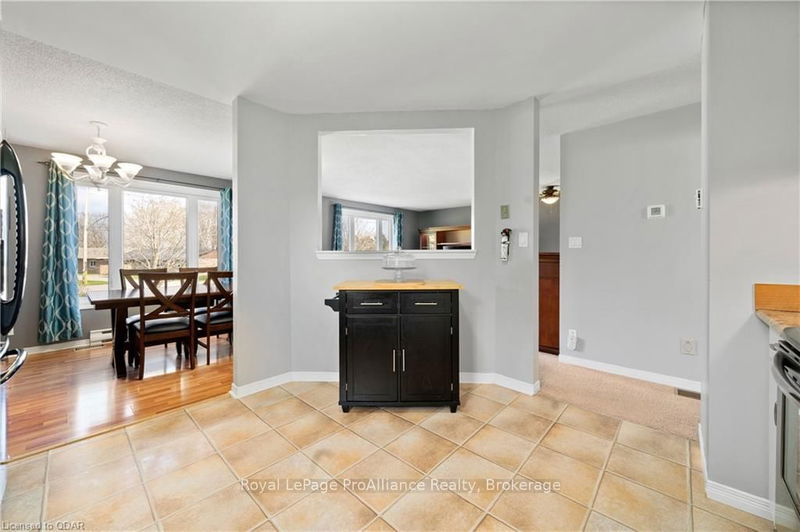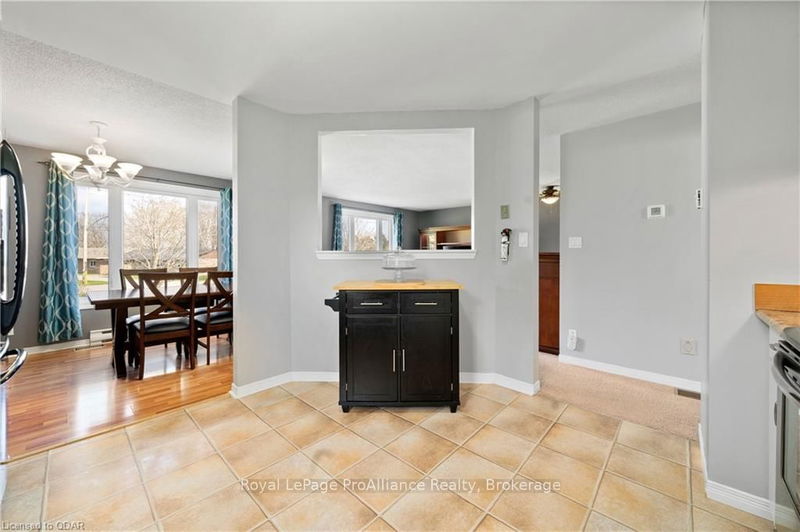Located in a peaceful area with well-maintained landscaping and privacy by neighboring trees, this lovely 4-bed, 2-bath single-garage detached home provides easy access to Highway 2. As an added bonus, it faces east, providing ample morning light that will set your kitchen aglow. Upon entering the home, you'll find a charming entryway that allows daylight to filter in through the sliding glass doors leading to your exterior deck. Take the split entry to the side, and go up to the main area. Here, you'll find a spacious living room and dining area with large windows. The kitchen is tucked away behind a "peeker wall," allowing you to freely converse with others while you whip up a delicious meal. The kitchen boasts a chic white and black aesthetic, complete with a double sink, and plenty of cabinet space. Each bedroom is unique, featuring plenty of closet space and numerous windows for natural light. Downstairs, the basement is full of character. The expansive space is ready for your per
详情
- 上市时间: Friday, April 28, 2023
- 城市: Brighton
- 交叉路口: West Of Trenton On Hwy 2 To Dr
- 详细地址: 112 Drummond Street, Brighton, K0K 1H0, Ontario, Canada
- 客厅: Main
- 厨房: Main
- 家庭房: Lower
- 挂盘公司: Royal Lepage Proalliance Realty, Brokerage - Disclaimer: The information contained in this listing has not been verified by Royal Lepage Proalliance Realty, Brokerage and should be verified by the buyer.







