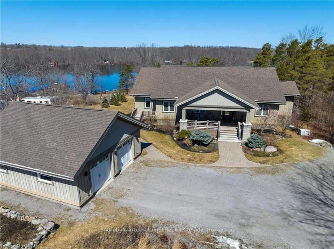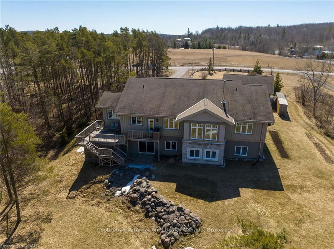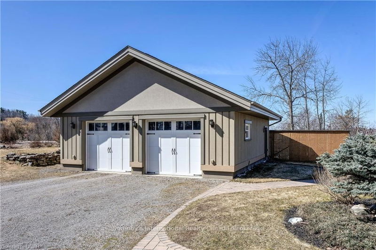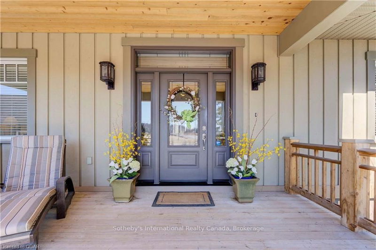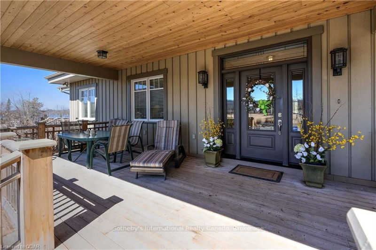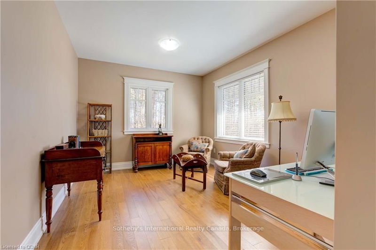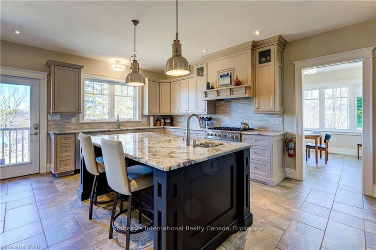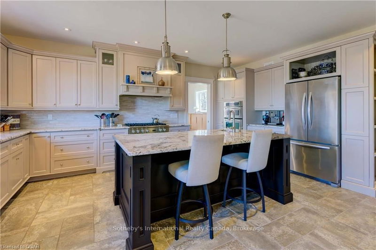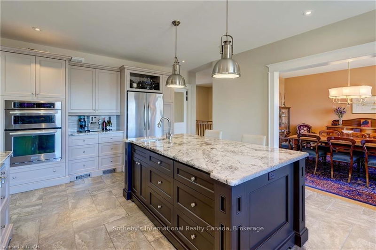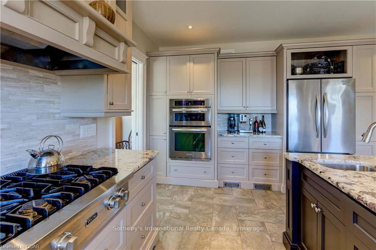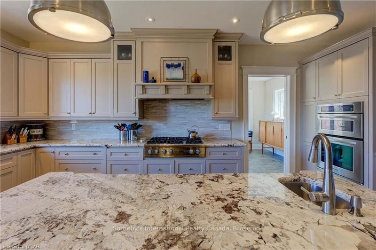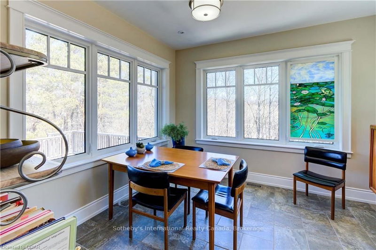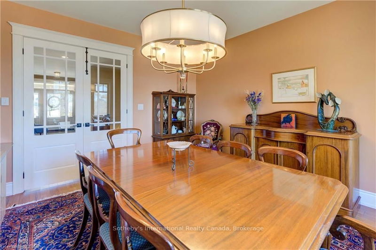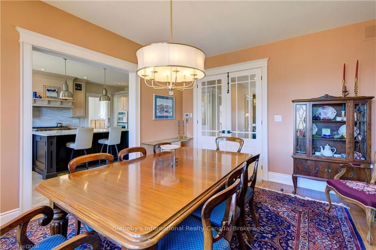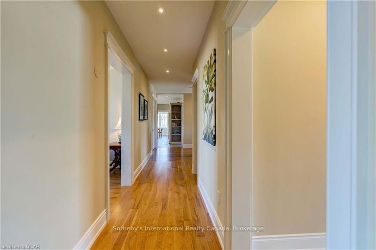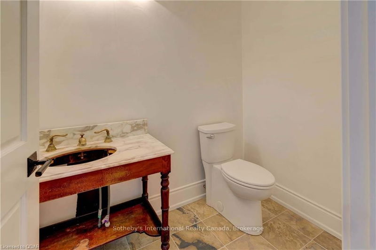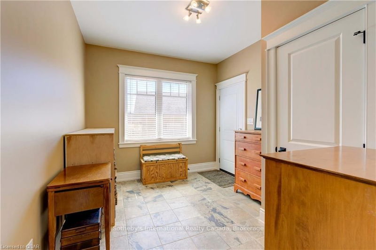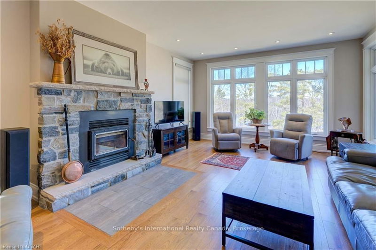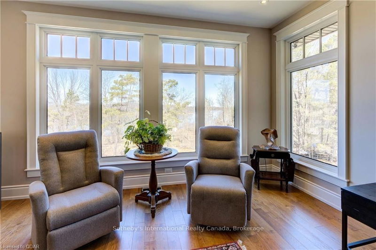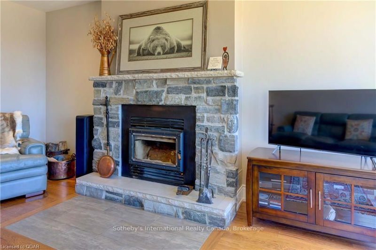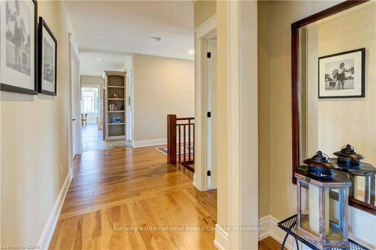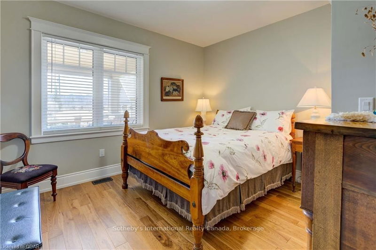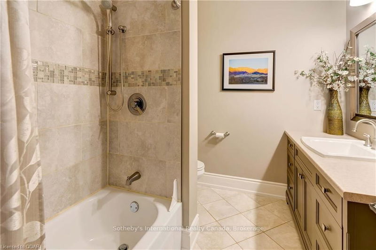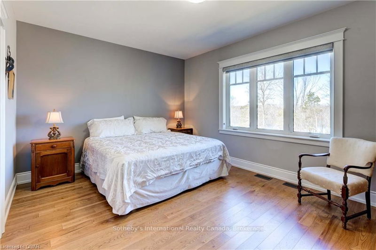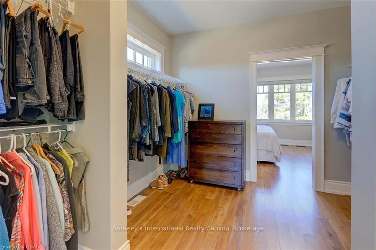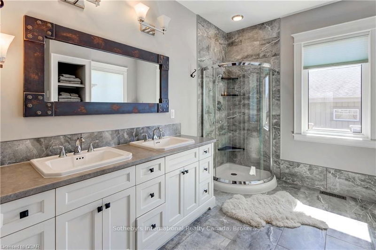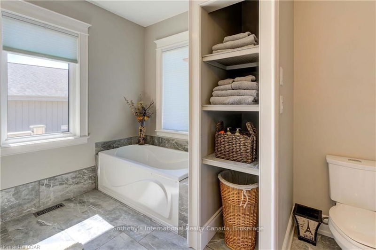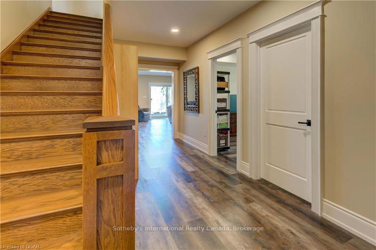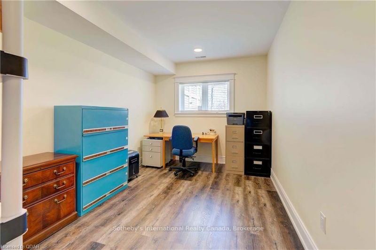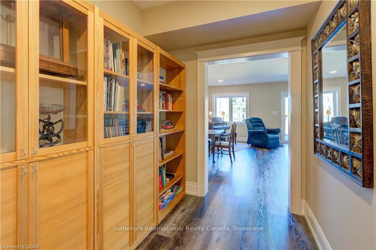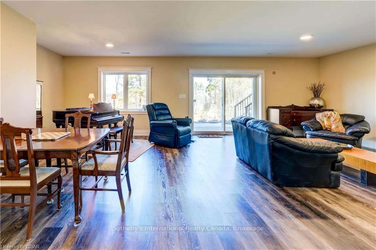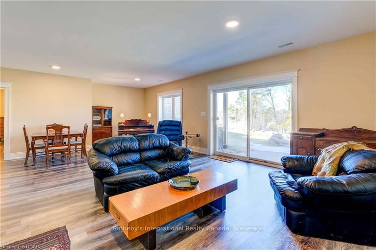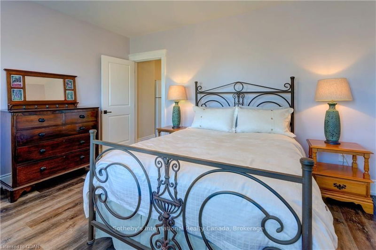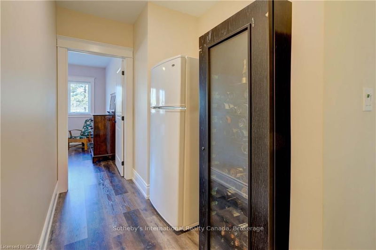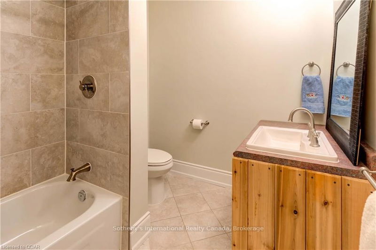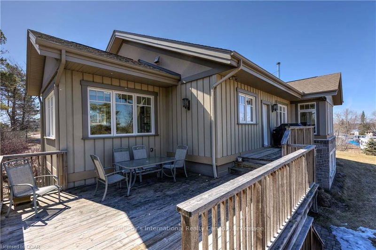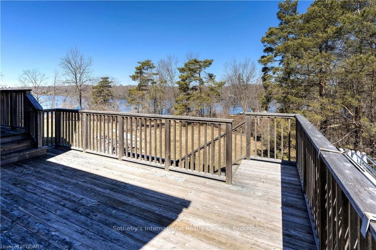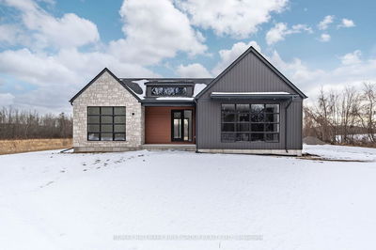Craftsman style waterfront home on the Trent Severn Waterway, custom built in 2010 with unique reverse board & batten. Welcoming covered front porch with handsome stone pillars is generously sized, perfectly suited for entertaining. Gourmet kitchen with granite countertops, custom cabinetry, spacious centre island, and discreet pantry/laundry room adjacent to kitchen. Separate breakfast nook with exceptional views of the water & backyard. Formal living and dining rooms both overlooking the rear yard and waterfront. Main floor primary bedroom with luxury en-suite. Guest bedroom also enjoys the convenience of a private en-suite and the main floor office could also be purposed as a 3rd bedroom. Lower level houses 2 guest bedrooms, washroom, office, workshop, utility & electrical rooms and spacious family room with separate walk-out to the rear yard and patio area. Dedicated barbecue propane connection on the rear decking which overlooks the backyard, and separate walkout from the lower l
详情
- 上市时间: Wednesday, April 12, 2023
- 3D看房: View Virtual Tour for 62 Marine Drive
- 城市: Trent Hills
- 交叉路口: From Hastings: Travel East On
- 详细地址: 62 Marine Drive, Trent Hills, K0L 1Y0, Ontario, Canada
- 厨房: Pantry, Tile Floor
- 客厅: Fireplace, Hardwood Floor
- 挂盘公司: Sotheby'S International Realty Canada, Brokerage - Disclaimer: The information contained in this listing has not been verified by Sotheby'S International Realty Canada, Brokerage and should be verified by the buyer.

