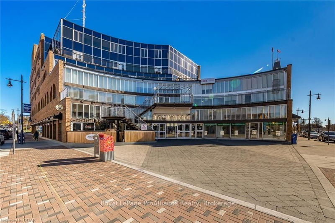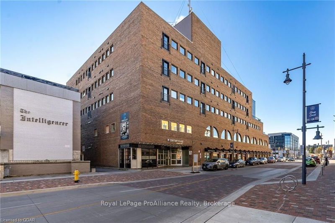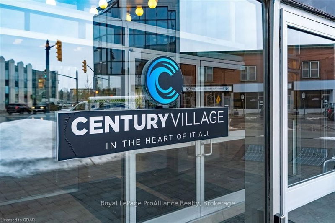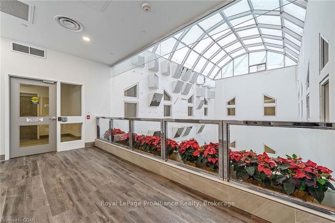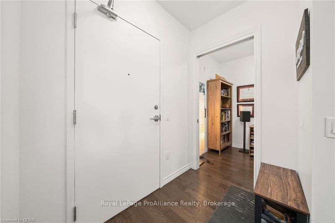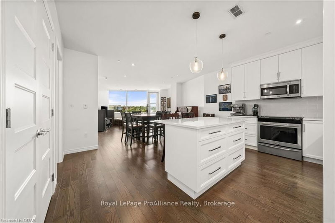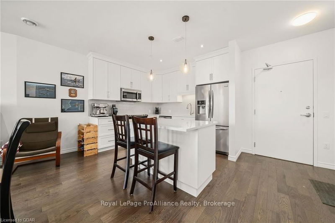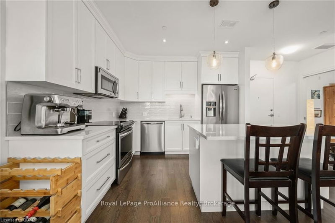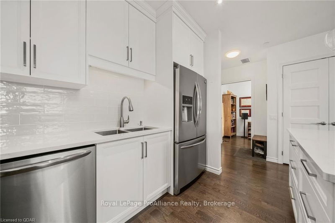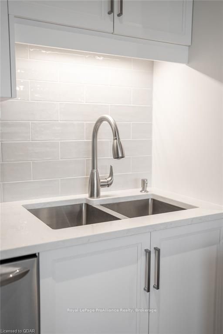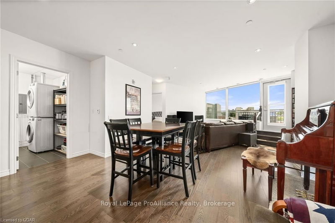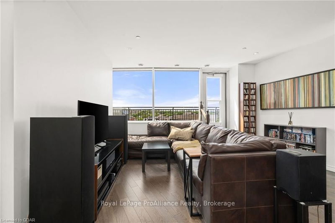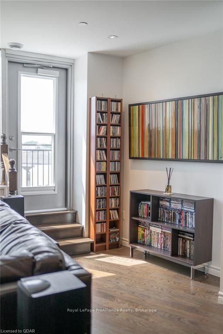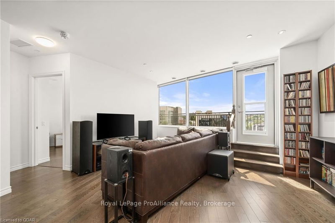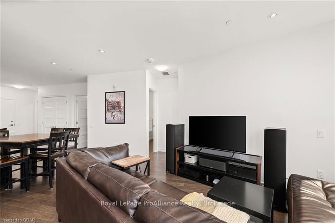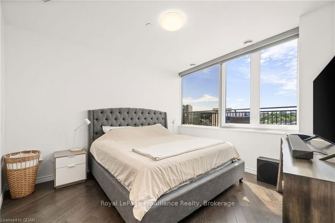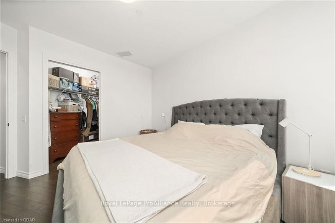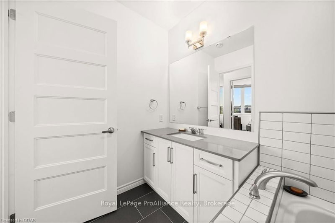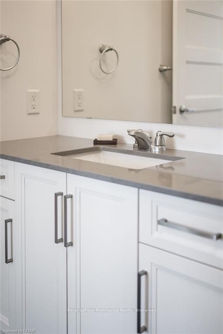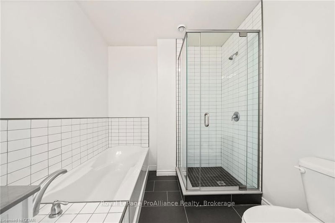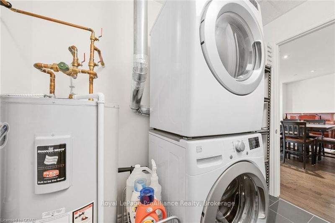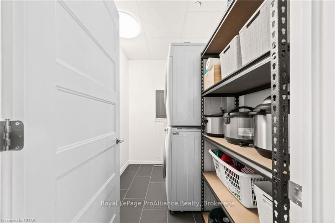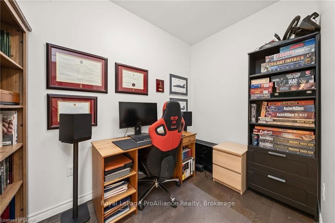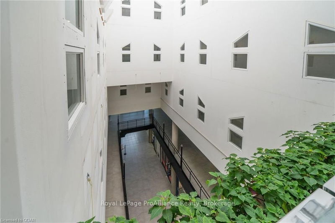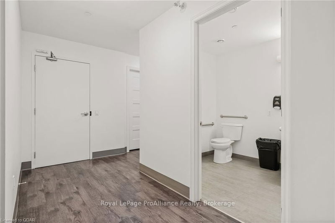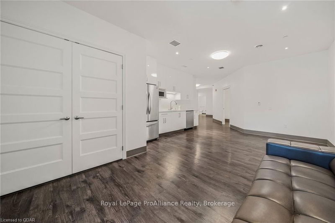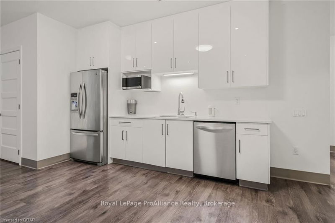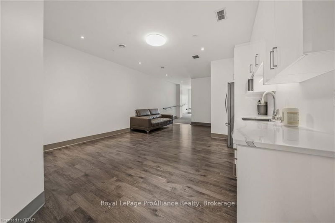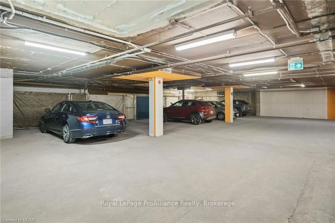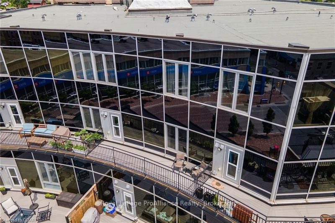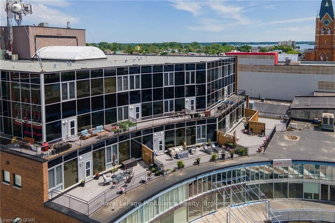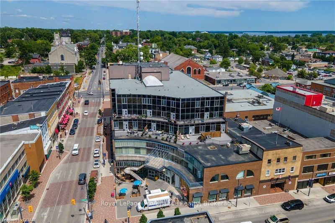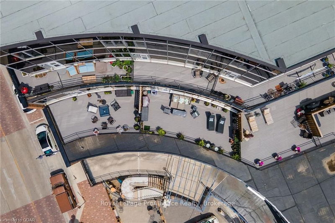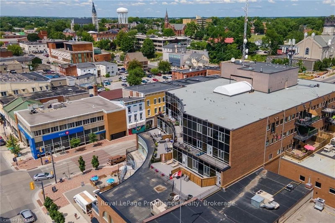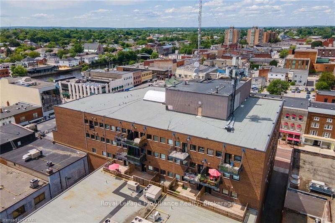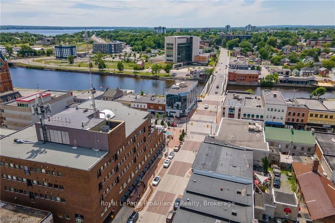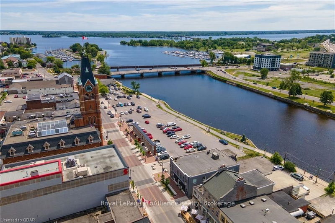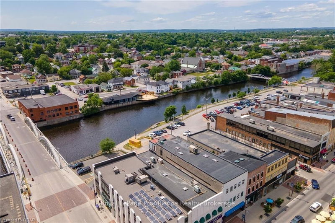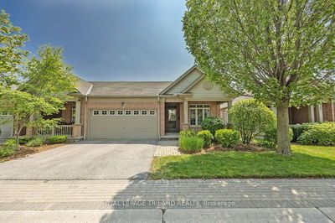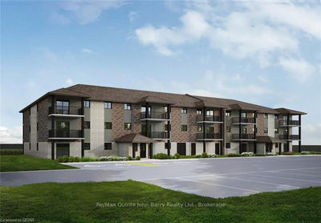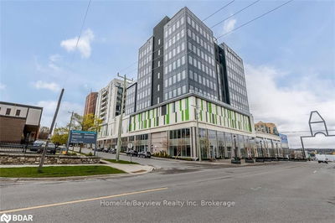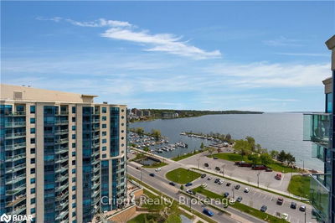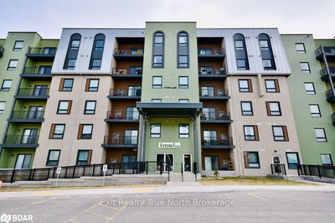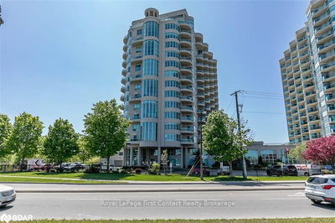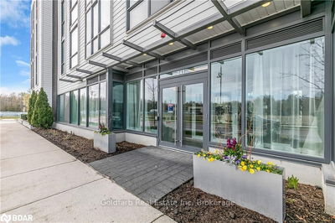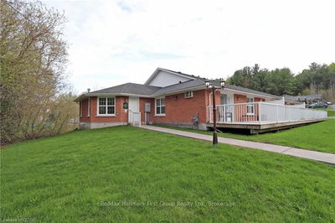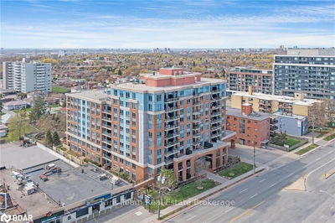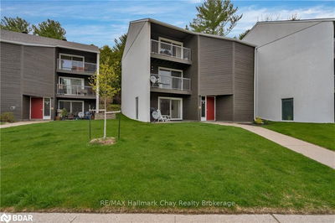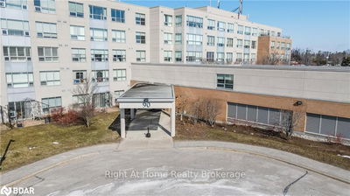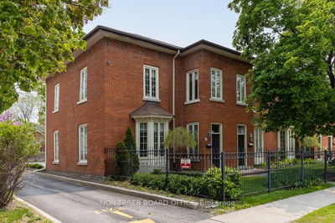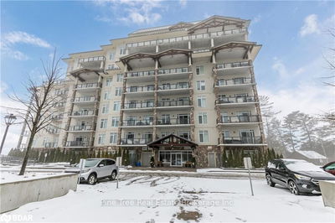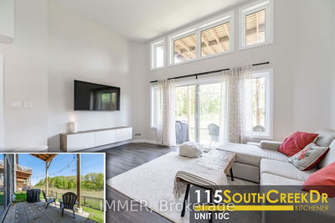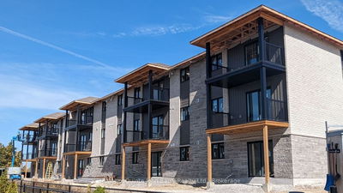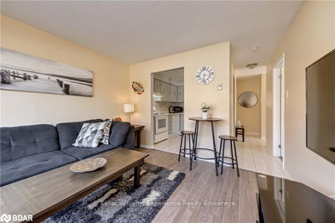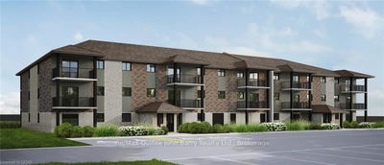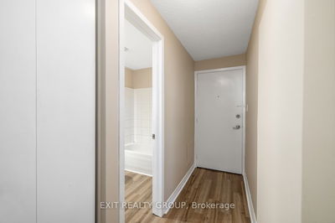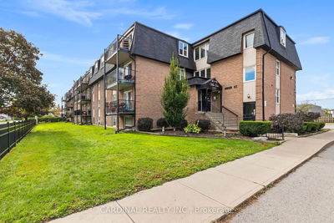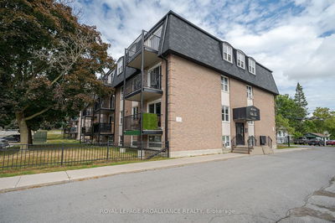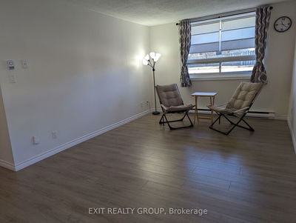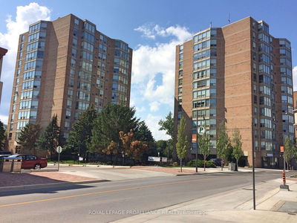Exceptional condo in sought after Century Village. 4th floor unit offers 905sqft, 1 bdrm + DEN, 4pce. bath AND 180sqft balcony (24ft long). Immaculate condition with 9ft ceilings, hdwd flooring & stunning white kitchen offering: cabinets to the ceiling, quartz counters, 5ft island with seating, soft close, glass tile backsplash & stainless steel appliances. Open concept unit has room for dining area & large living room boasting floor to ceiling windows & door to private balcony with composite decking & glass railings. Panoramic views of downtown plus Moira River & Bay of Quinte. Bright Primary bdrm offers hdwd floors & walk-in closet. Spa-like 4pce. bath with extra-large soaker tub & stand-alone glass/tile shower. Convenient den is great place for office or additional living space. Rounding out the floor plan is a storage/laundry rm with stackable laundry pair & room for storage shelves. Other features include: BELL FIBE internet, custom blinds, storage locker (behind parking spot), fire suppression system & owned HWT. Reasonable condo fees of $532.89/mth include: underground parking (spot 82), building insurance, building maintenance, garbage removal, snow, windows/roof/doors, property management fees & water. Condo amenities include: elevator, underground parking, secure building, visitor parking lot & common/party room on 3rd lvl which has: kitchen, meeting room, open area, washroom & door to common deck & BBQ area. Located in building (ground floor) is a bustling cafe, boutique restaurant, service Ontario & many different shops & businesses. Indulge in high-end finishes, convenient downtown location, attractive/secure building & a care-free lifestyle this condo has to offer.
详情
- 上市时间: Friday, June 23, 2023
- 3D看房: View Virtual Tour for 412-199 FRONT Street
- 城市: Belleville
- 交叉路口: Bridge St / Front St
- 详细地址: 412-199 FRONT Street, Belleville, K8N 5H5, Ontario, Canada
- 厨房: Main
- 客厅: Main
- 挂盘公司: Royal Lepage Proalliance Realty, Brokerage - Disclaimer: The information contained in this listing has not been verified by Royal Lepage Proalliance Realty, Brokerage and should be verified by the buyer.

