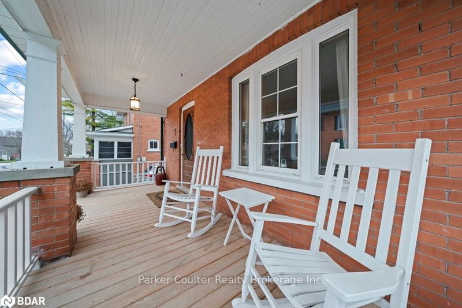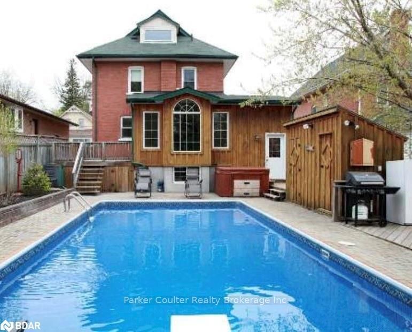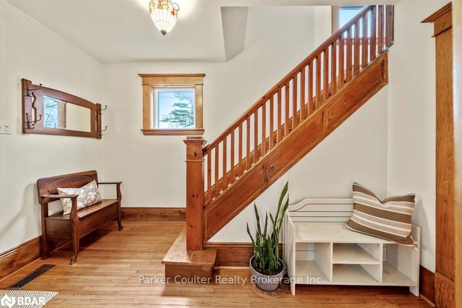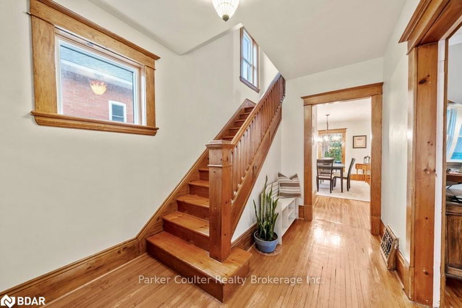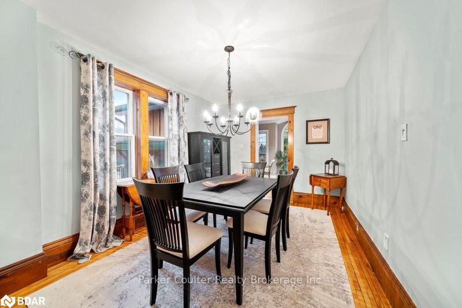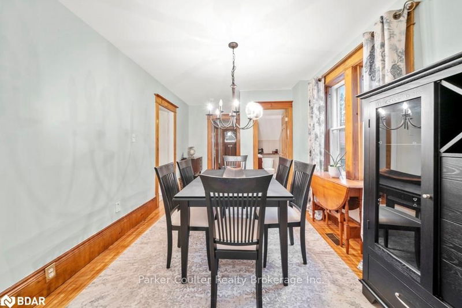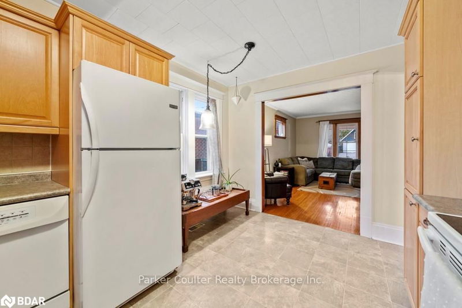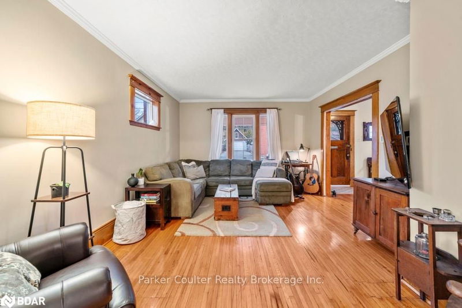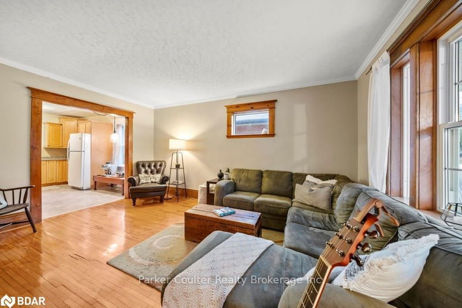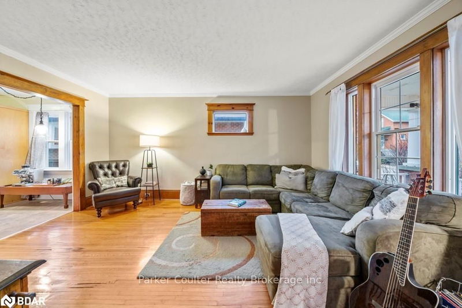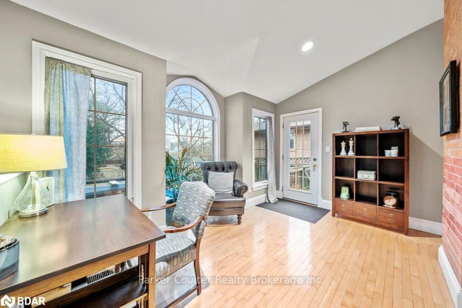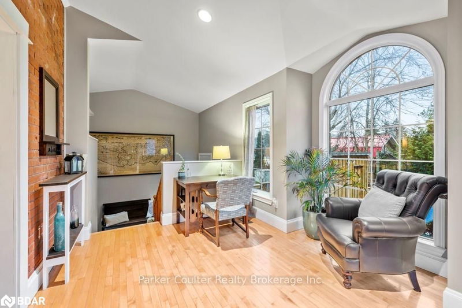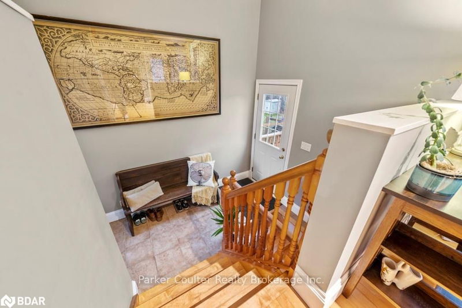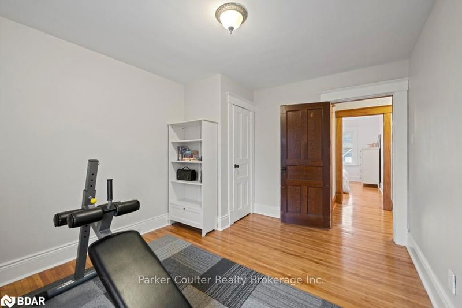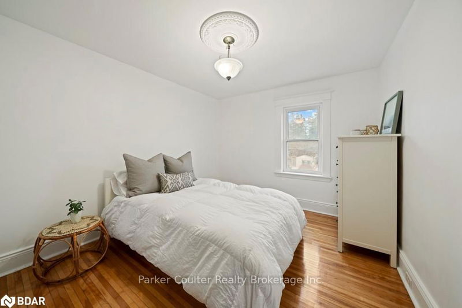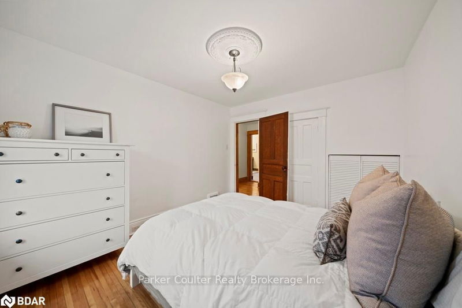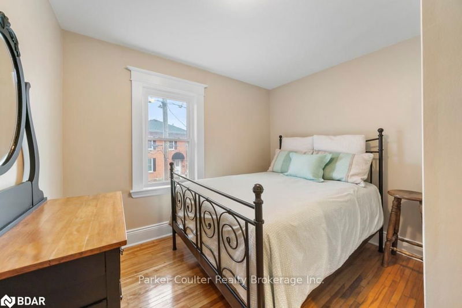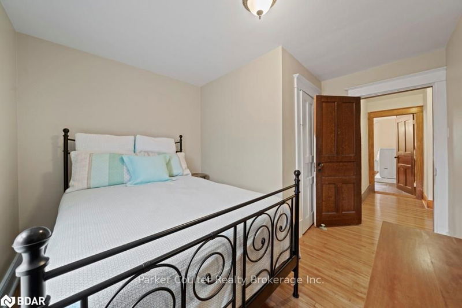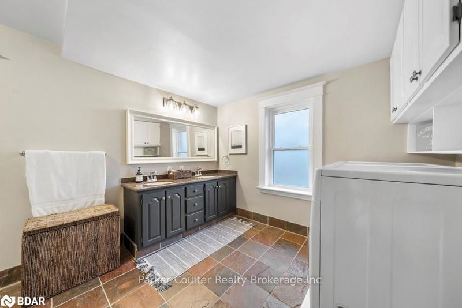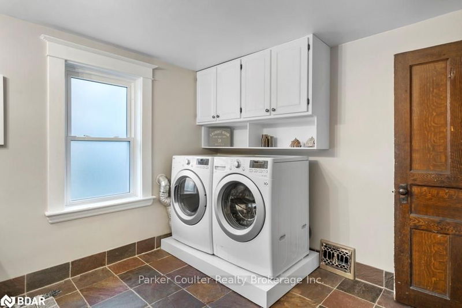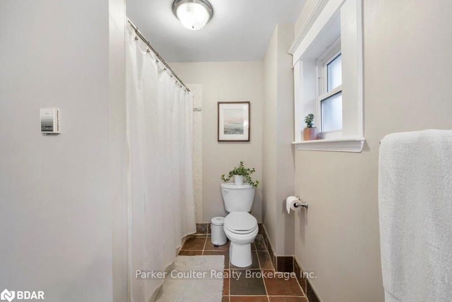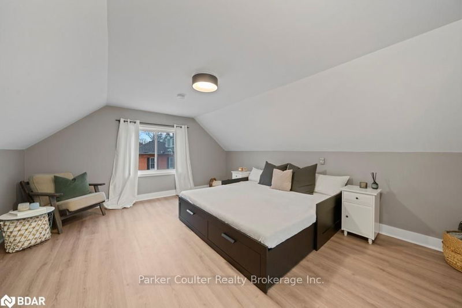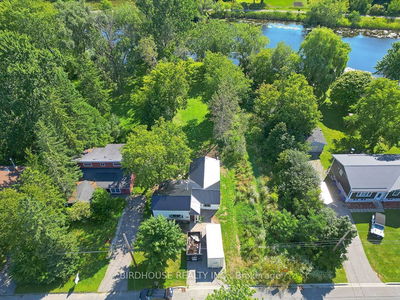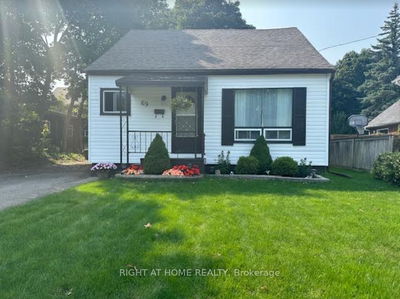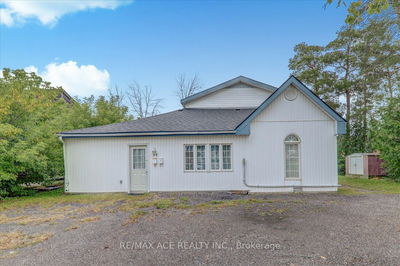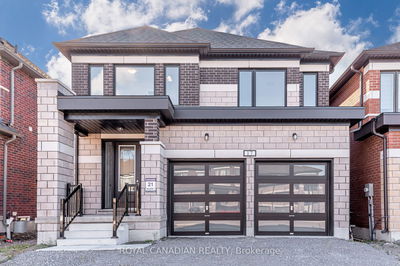Classic and well-maintained 2.5-storey home with loads of character. Set on a 111 ft. deep lot, this property features a fully-fenced and resort-style backyard complete with a large in-ground pool, hot tub, mature trees, and beautiful landscaping. Inside, you'll be greeted with a beautiful wood staircase, a neutral colour palette, and hardwood flooring throughout. The main features a foyer, bright living room, formal dining, powder room, modern eat-in kitchen, and spacious addition with a side entrance, walkout to the backyard, and a beautiful brick feature wall. The second floor features 3 well-appointed bedrooms as well as a 4-piece bath with laundry and heated slatted floors. The spacious primary bedroom can be found on the 3rd floor complete with french doors leading to a stunning 3-piece ensuite with vessel sink and jetted tub. Below the addition, you'll find a cozy rec room; perfect for family movie nights. Additional features include natural gas heat, central vac, loads of addit
详情
- 上市时间: Wednesday, November 30, 2022
- 城市: Kawartha Lakes
- 交叉路口: Albert Street & Fair Avenue
- 详细地址: 7 Fair Avenue, Kawartha Lakes, K9V 3P2, Ontario, Canada
- 客厅: Main
- 厨房: Main
- 家庭房: Main
- 挂盘公司: Parker Coulter Realty Brokerage Inc. - Disclaimer: The information contained in this listing has not been verified by Parker Coulter Realty Brokerage Inc. and should be verified by the buyer.






