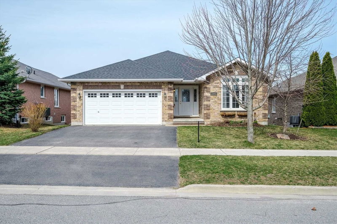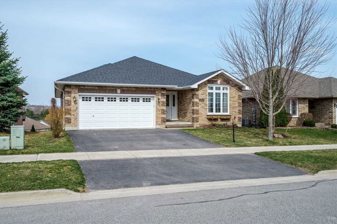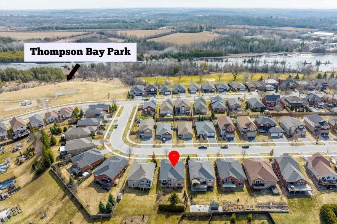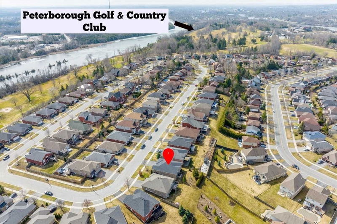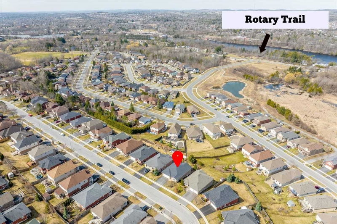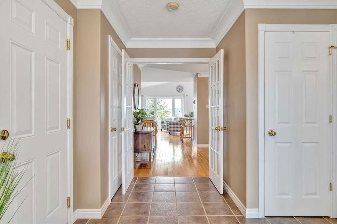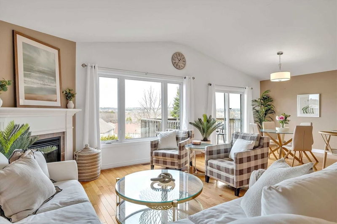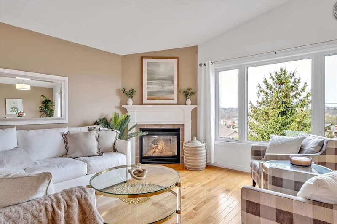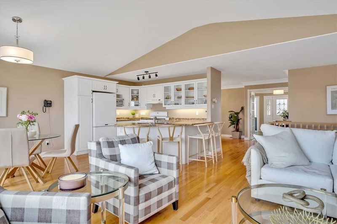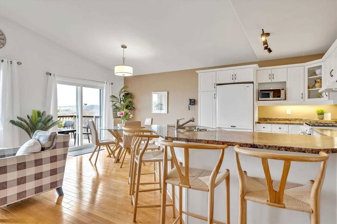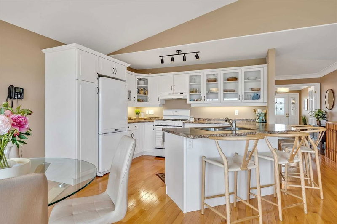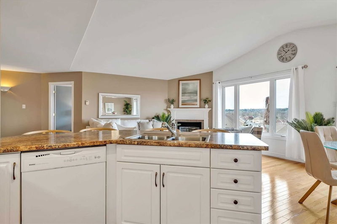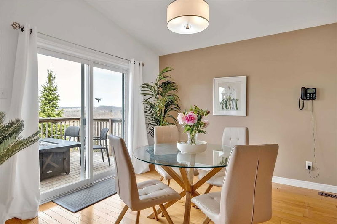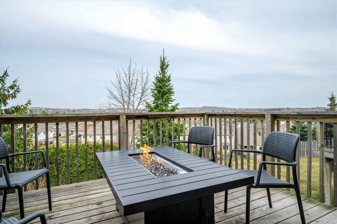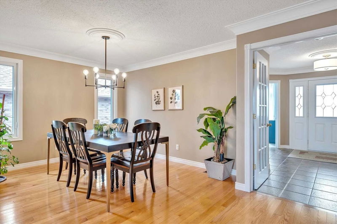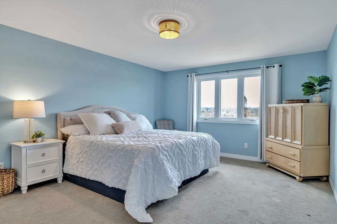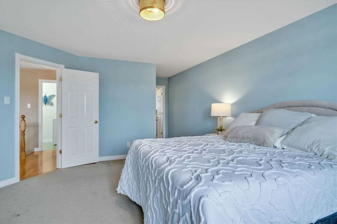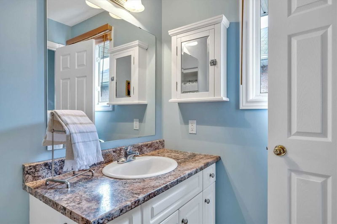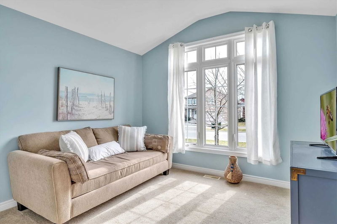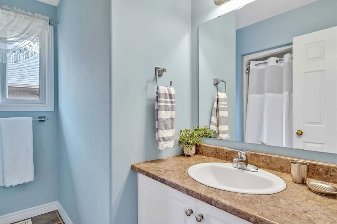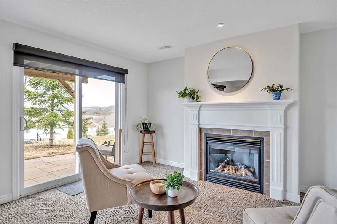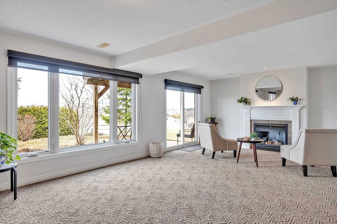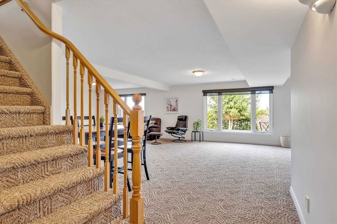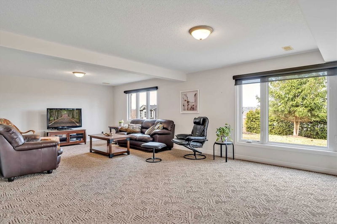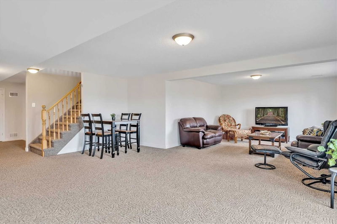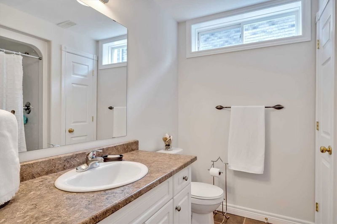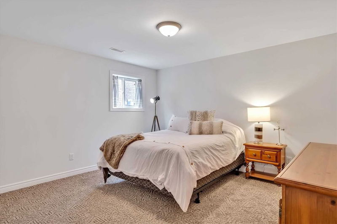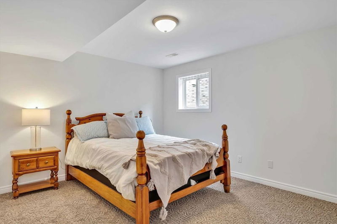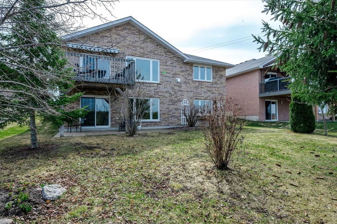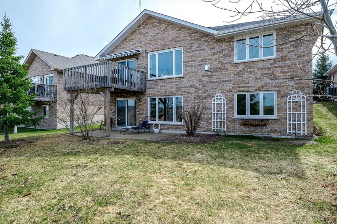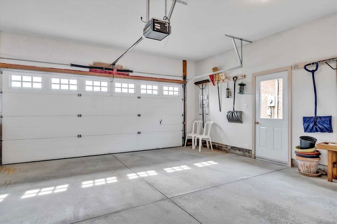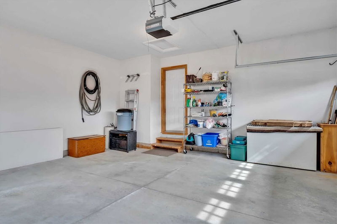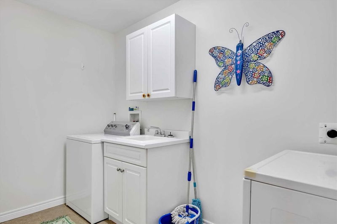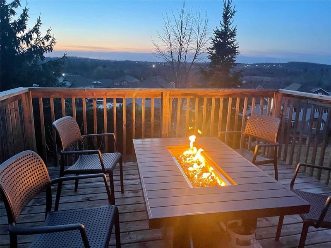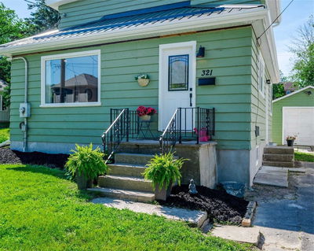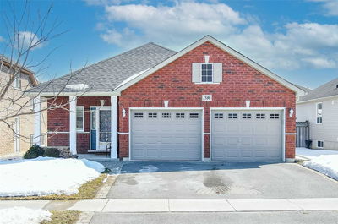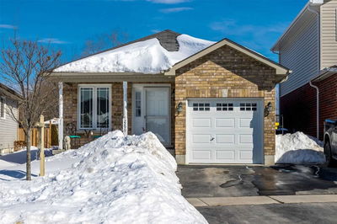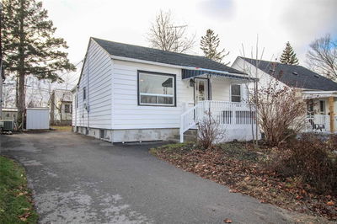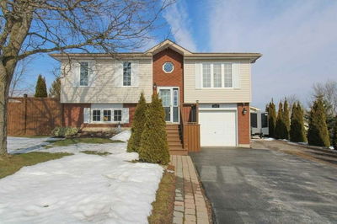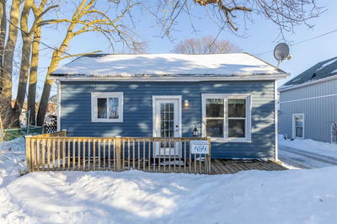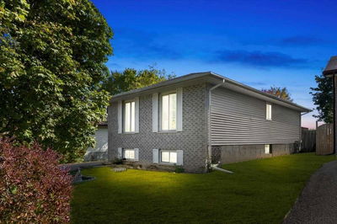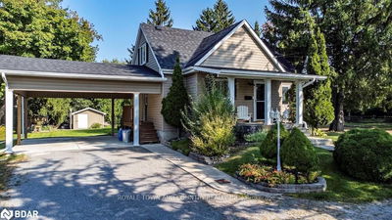Rare All Brick Bungalow With Walkout Basement! Amazing Western Views! Located In Peterborough's Highly Sought After Thompson Bay Estates Neighbourhood, This Immaculate Brick Bungalow With In Law Suite Potential - Has Been Incredibly Well Maintained And Sits On A Sunny 52X131 Ft Hillside Lot With Elevated Western Views. Just Steps To Thompson Bay Park, The Rotary Greenway Trail And The Peterborough Golf And Country Club, This Home Offers A Stunning Open Concept Floor Plan Highlighted By Hardwood Floors And Cathedral Ceilings In The Kitchen/Living Space On The Main Floor - Centred Around Your Picturesque Gas Fireplace. Main Floor Living! Also On The Main Floor Is Your Very Own Primary Suite With Walk In Closet And Private Ensuite Bathroom, L Eading Into Your Oversized Main Floor Laundry Room. The Fully Finished Walk-Out Basement Is Bright And Spacious, Including A Living Area With A Natural Gas Fireplace, 2 Additional Bedrooms And A 3 Pc Bathroom.
详情
- 上市时间: Wednesday, April 12, 2023
- 3D看房: View Virtual Tour for 1583 Scollard Crescent
- 城市: Peterborough
- 社区: Ashburnham
- 详细地址: 1583 Scollard Crescent, Peterborough, K9H 0A8, Ontario, Canada
- 厨房: Main
- 客厅: Main
- 挂盘公司: Berkshire Hathaway Homeservices Toronto Realty, Brokerage - Disclaimer: The information contained in this listing has not been verified by Berkshire Hathaway Homeservices Toronto Realty, Brokerage and should be verified by the buyer.

