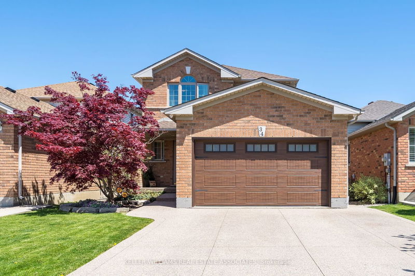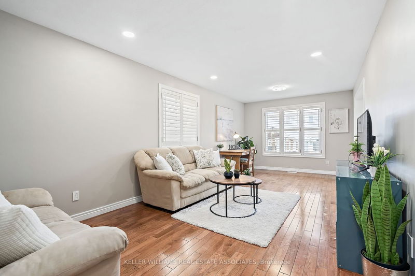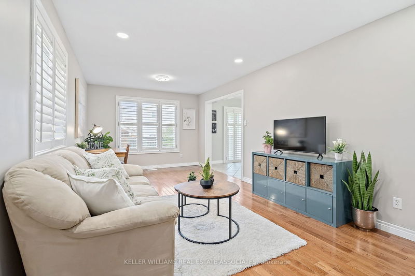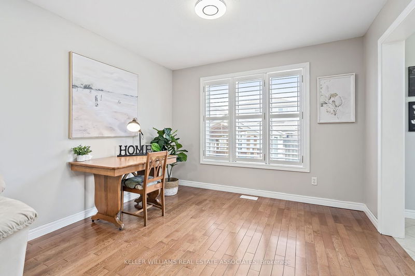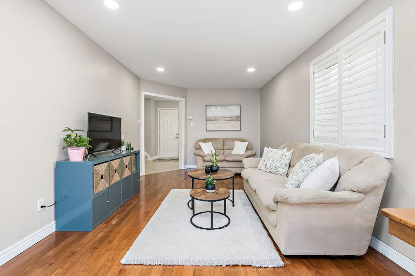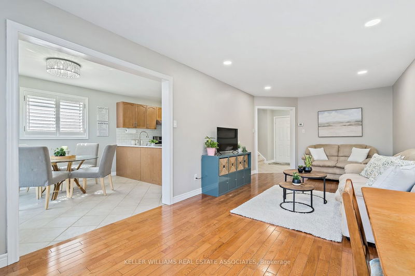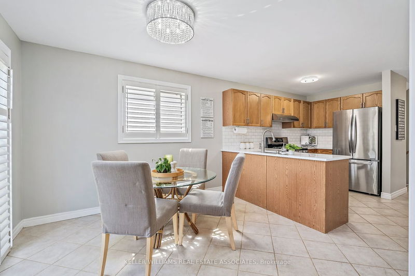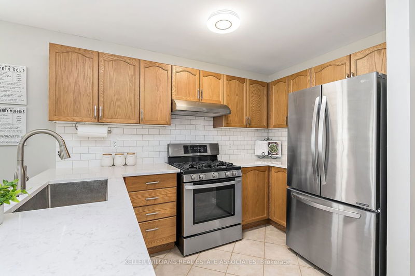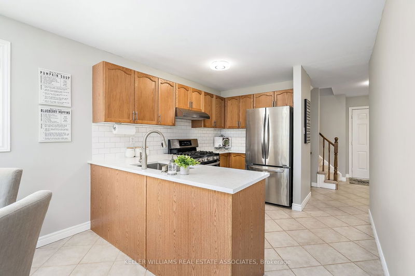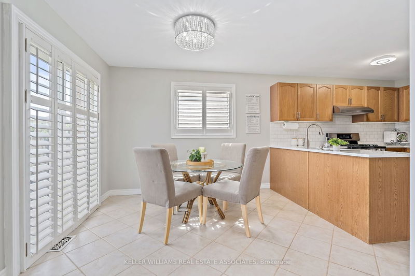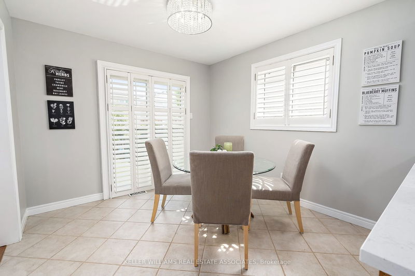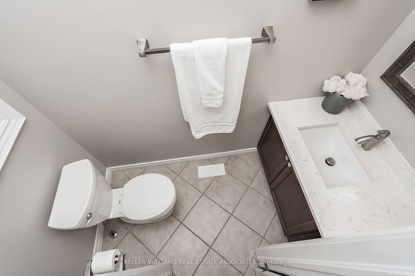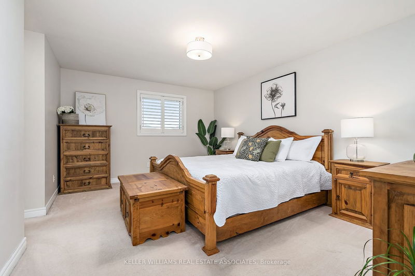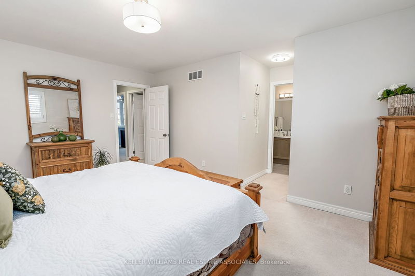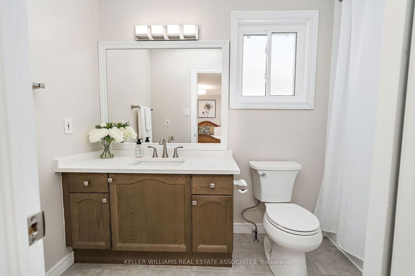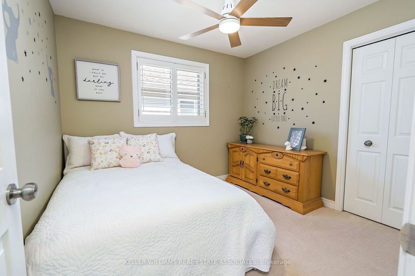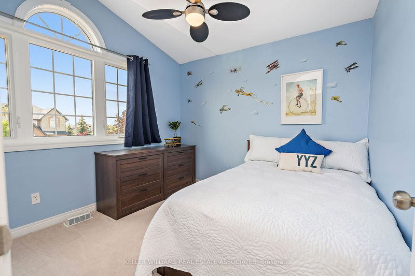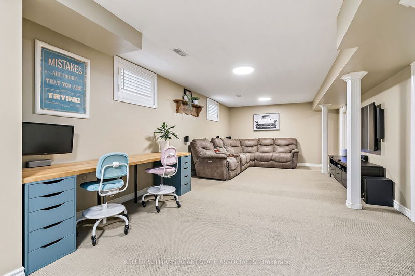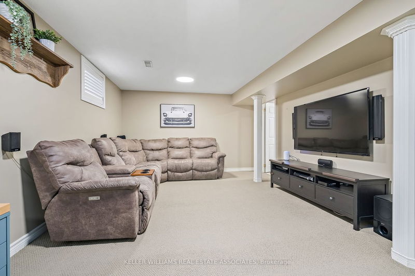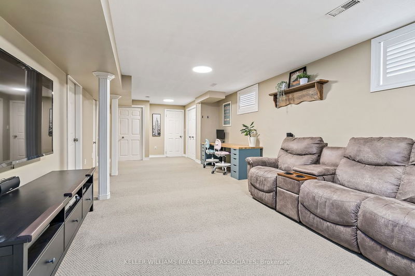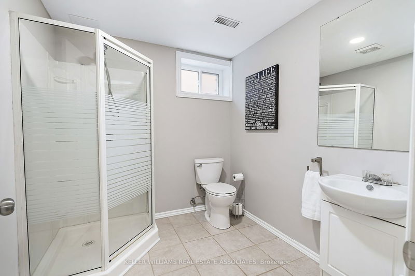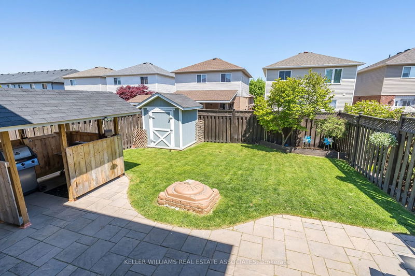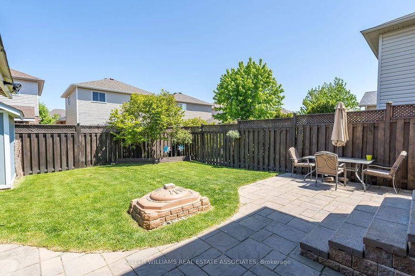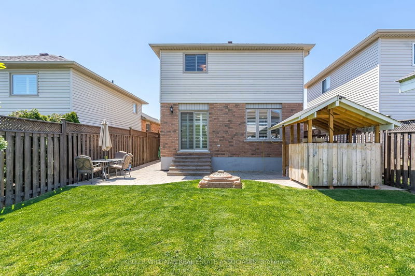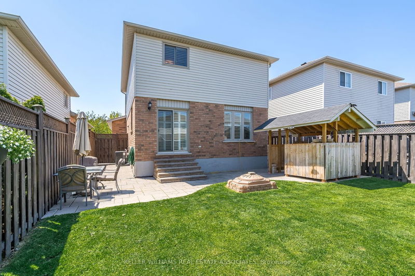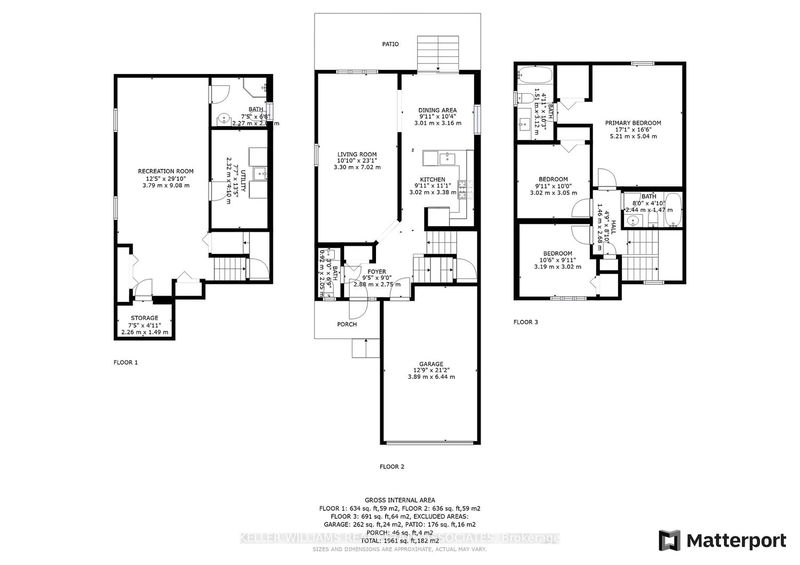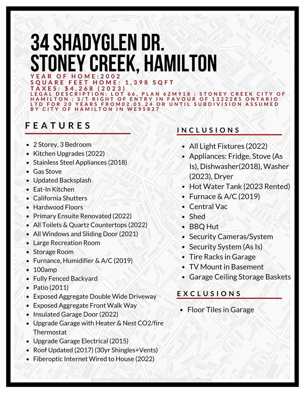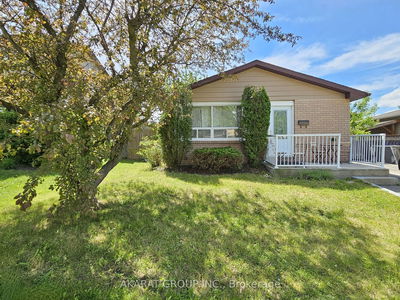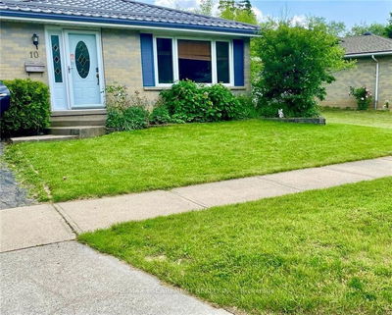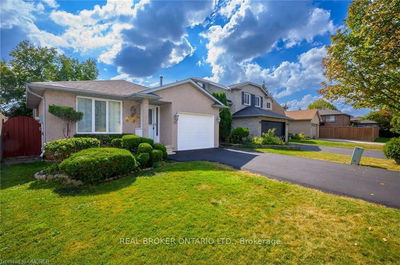This beautiful home offers loads of recent updates & plenty of space to enjoy. The main level boasts an open concept layout with seamless flow between the living room, dining area, and kitchen. The kitchen has stainless steel appliances, gas stove, new quartz countertops and walk-out to private fenced yard, patio and BBQ area. The home has new lighting upgraded to LED fixtures, nest co2/fire "nest protect" & California shutters throughout. Upstairs, you will find 3 bedrooms, updated main bath, large primary bedroom w/ 4pc ensuite recently renovated w/ quartz countertops. The basement of this home has been fully finished to provide additional living space, making it a great recreation room. The basement has a 3 pc bathroom, separate laundry area w/new washer 2023 & storage space. Nicely landscaped with exposed aggregate double wide driveway. The 1.5 car garage has been upgraded with insulated garage door in 2022, upgraded electrical & heater making this an extension of living space.
详情
- 上市时间: Friday, May 19, 2023
- 3D看房: View Virtual Tour for 34 Shadyglen Drive
- 城市: Hamilton
- 社区: Stoney Creek
- 详细地址: 34 Shadyglen Drive, Hamilton, L8J 3W7, Ontario, Canada
- 客厅: Combined W/Dining, Window, Hardwood Floor
- 厨房: Eat-In Kitchen, Stainless Steel Appl, Laminate
- 挂盘公司: Keller Williams Real Estate Associates - Disclaimer: The information contained in this listing has not been verified by Keller Williams Real Estate Associates and should be verified by the buyer.

