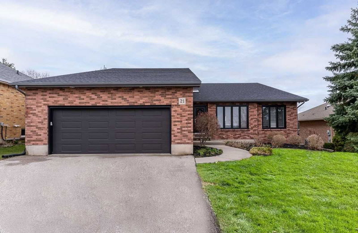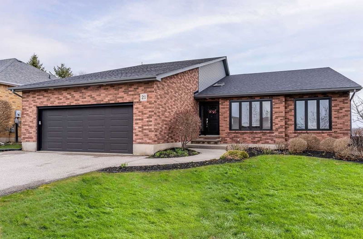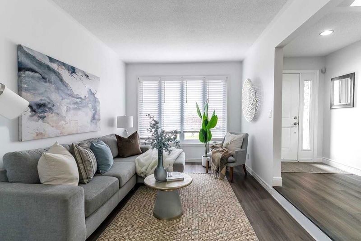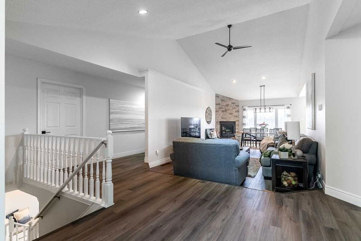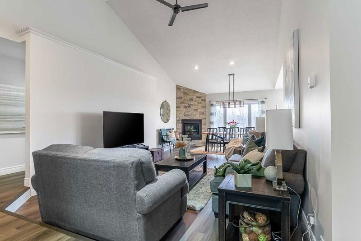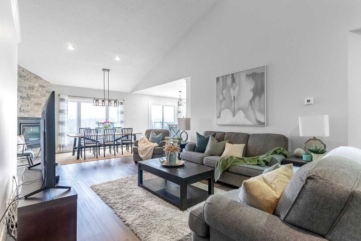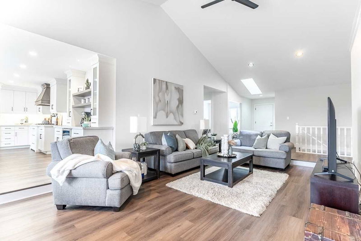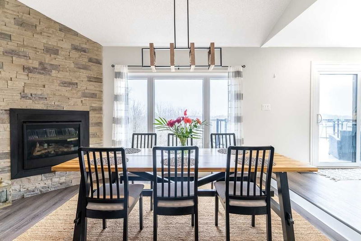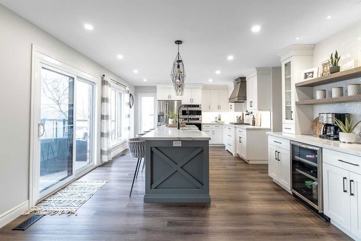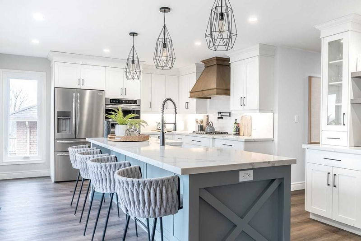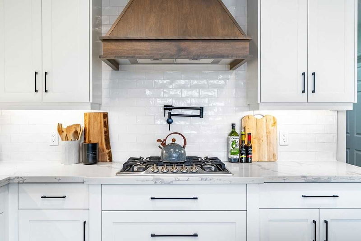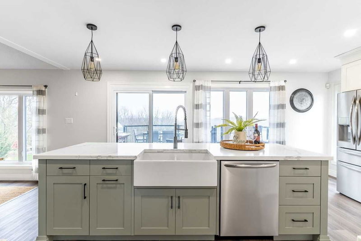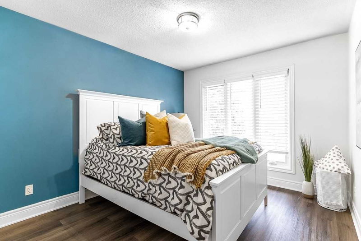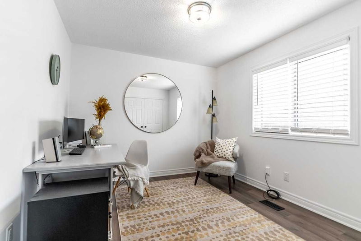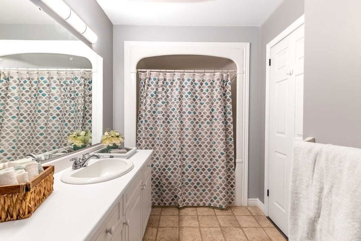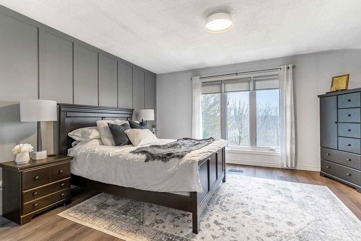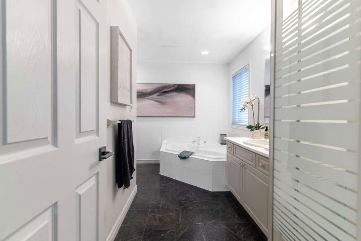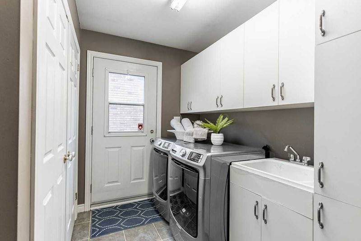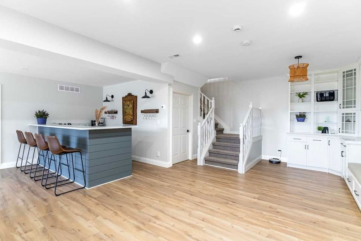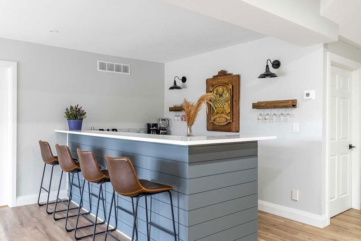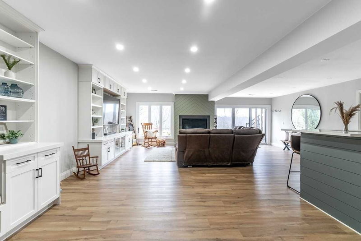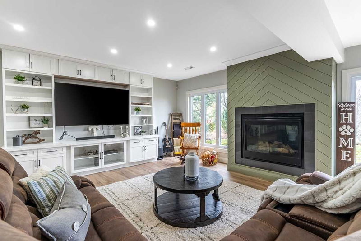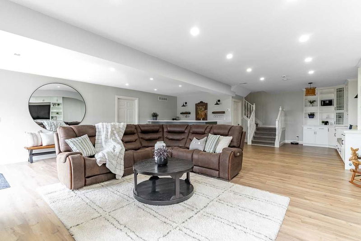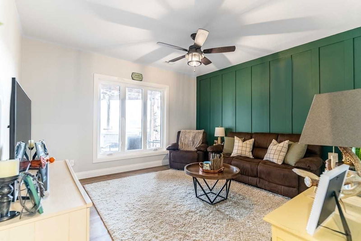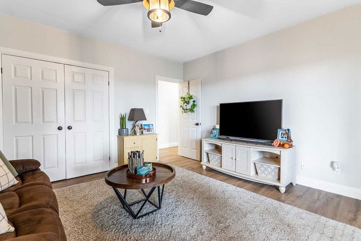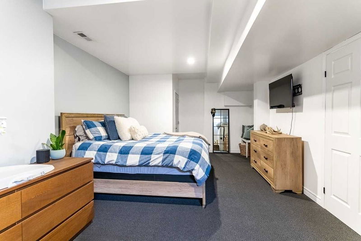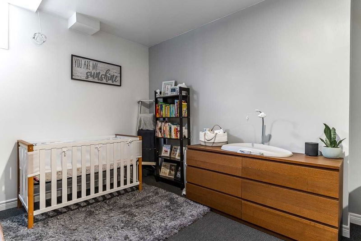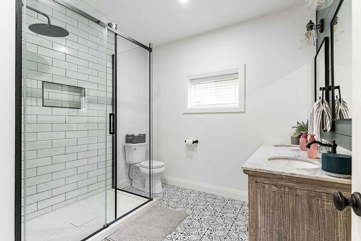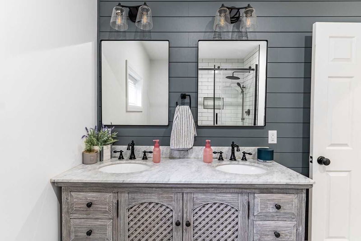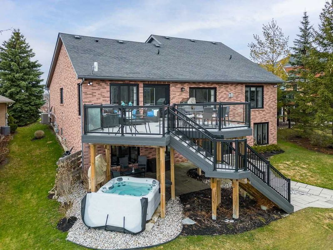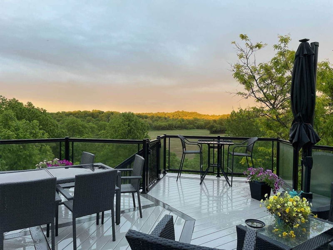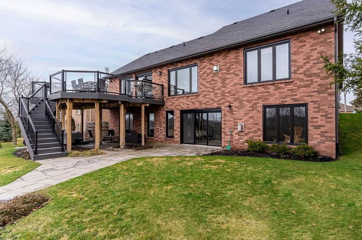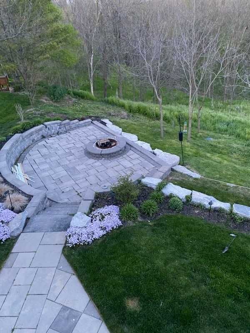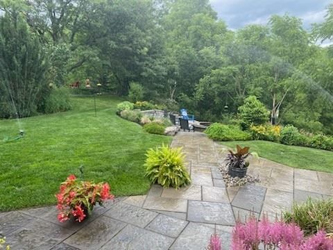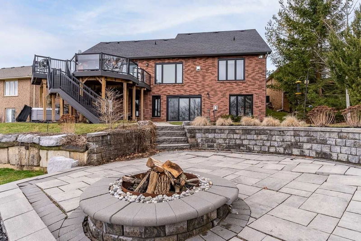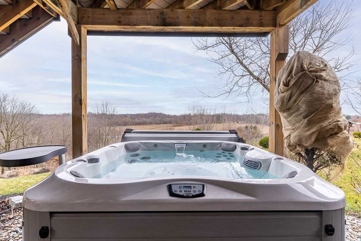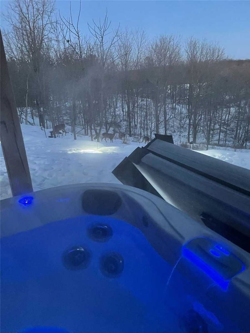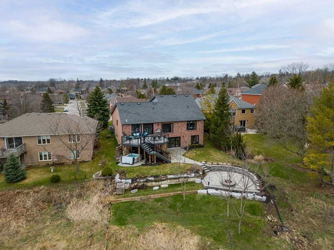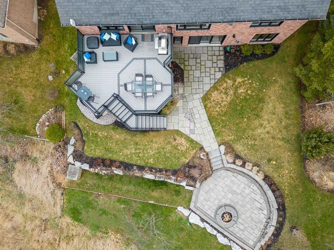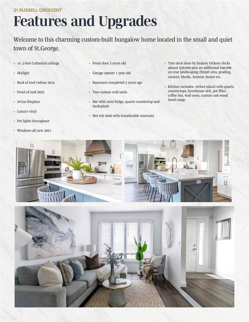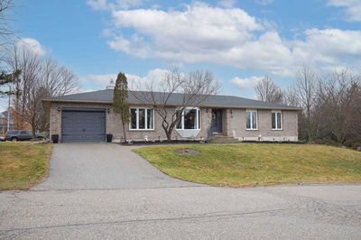Welcome To This Charming Custom-Built Bungalow Home Located In The Small And Quiet Town Of St. George. With Nearly 4000Sqft Of Finished Living Space, This Home Offers A Bright And Spacious Open Concept Main Floor With Impressive 14 Foot Cathedral Ceilings In Living Rm Gas Fpl And Dining Rm. Custom Kitchen Includes Top Of The Line Appliances, 10 Foot Island With Quartz Countertops And Farmhouse Sink. Brew Your Morning Coffee At Your Very Own Coffee Bar And Enjoy It On Your Conveniently Accessible Large Trex Deck Overlooking Farm Fields. Also Includes 3 Spacious Bdrms With Primary Room 4-Pc Ensuite, Additional 4 Pc Bath, Sep Entrance To The Garage. If That Wasn't Enough The Lower Includes An Addition 3 Lrg Bdrms, Impressive Rec Rm With 10Ft Ceilings, Bar, Custom Cabinets, W/O To Backyard Where You Can Enjoy Your Hot Tub All Year Long.
详情
- 上市时间: Thursday, April 06, 2023
- 3D看房: View Virtual Tour for 21 Russell Crescent
- 城市: Brant
- 社区: South Dumfries
- 详细地址: 21 Russell Crescent, Brant, N0E 1N0, Ontario, Canada
- 家庭房: Main
- 厨房: Main
- 挂盘公司: Re/Max Escarpment Golfi Realty Inc., Brokerage - Disclaimer: The information contained in this listing has not been verified by Re/Max Escarpment Golfi Realty Inc., Brokerage and should be verified by the buyer.

