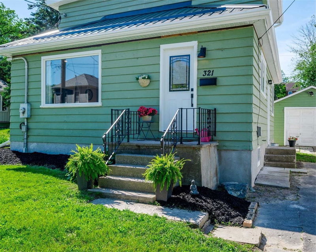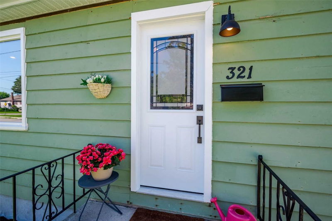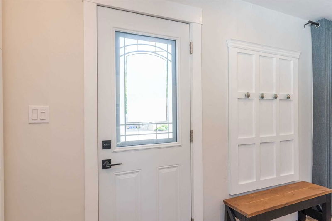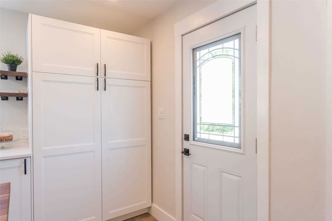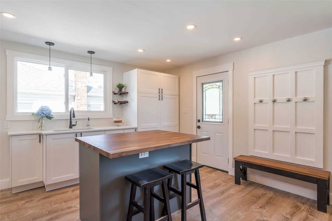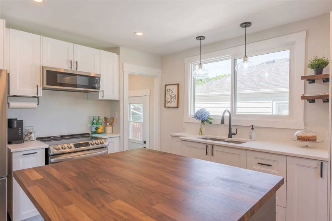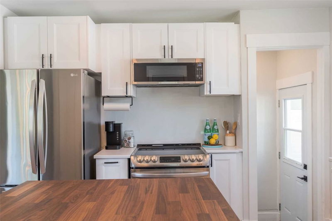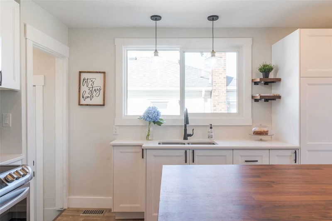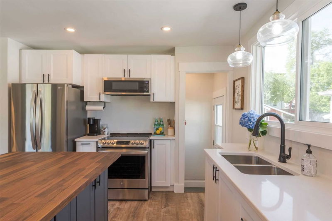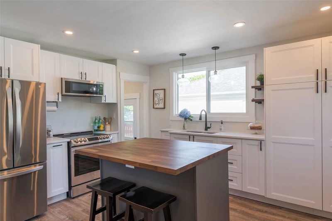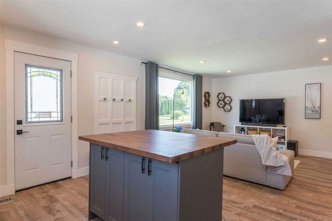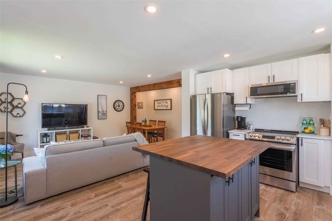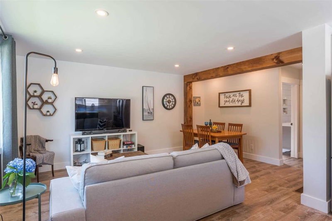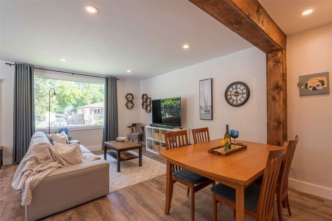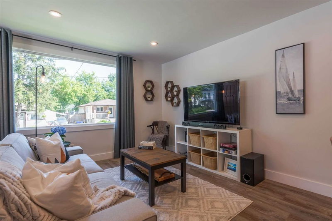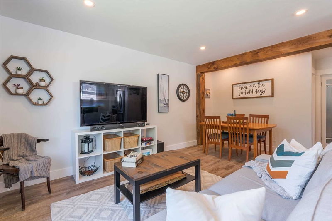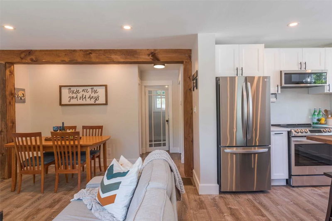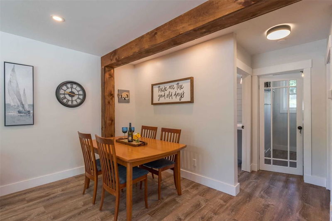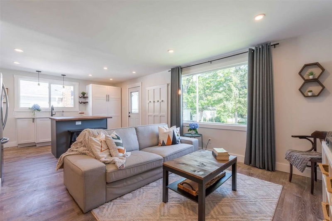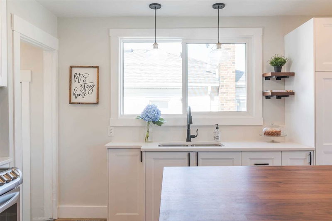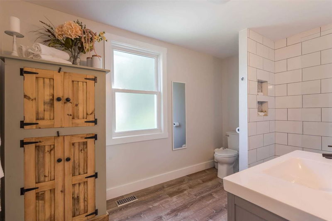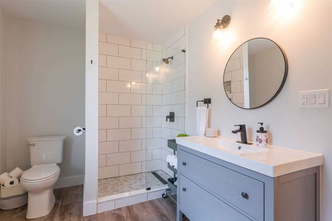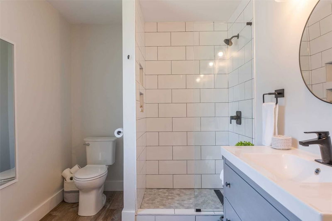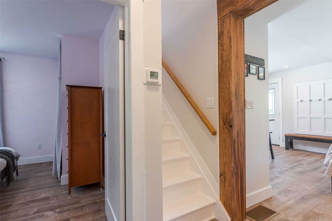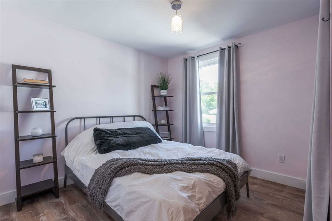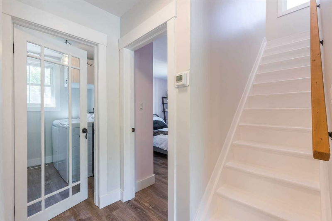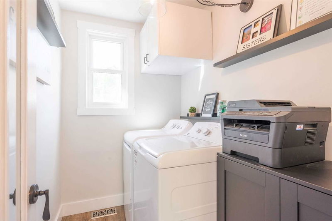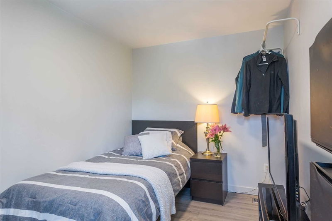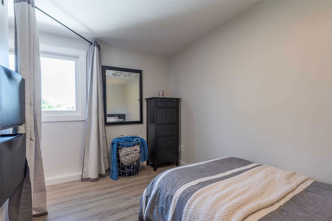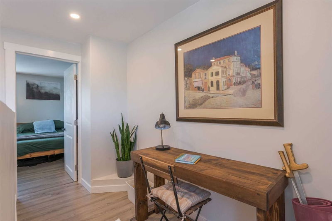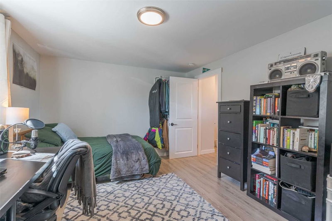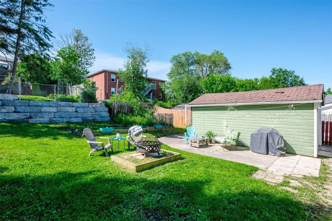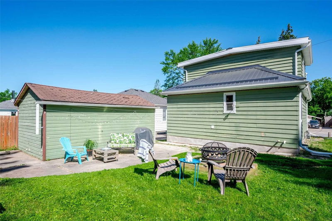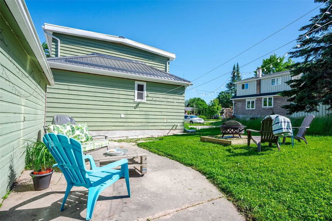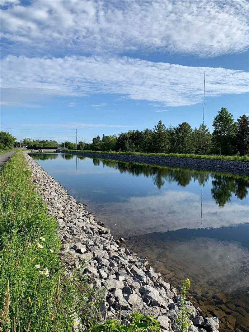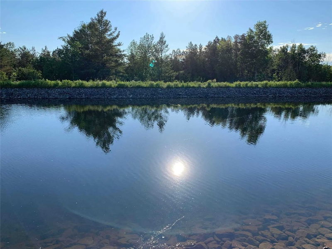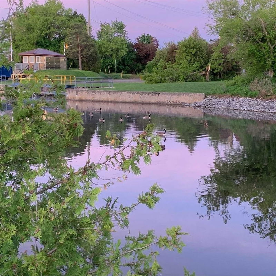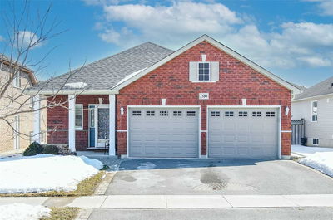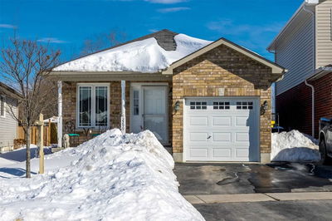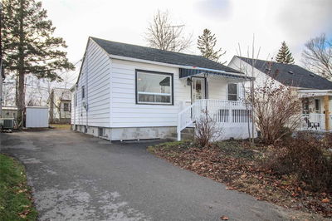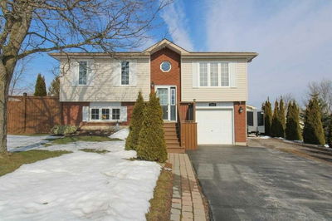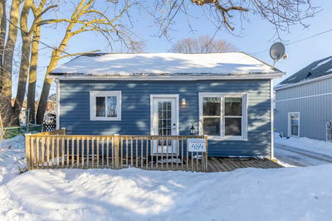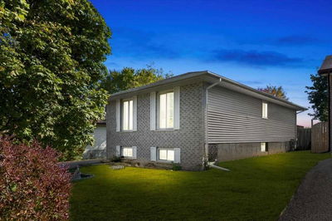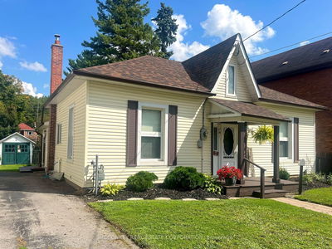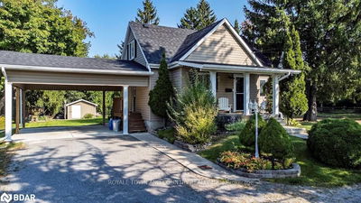Welcome To East City! This Beautiful Family Home Has All New Windows Filling The Home W/ Natural Light. Fall In Love W/The Details & Finishing Touches. Open Concept Main Floor Features Luxury Vinyl Floors, Pot Lights & Wood Beam. Kitchen Boasts Quartz Counters, Pendant Lighting, Walnut Centre Island, And All New Appliances & Fixtures. Modern 3Pc Bath W/ Tile & Glass Shower. Main Flr Prim Bedroom. Upstairs You Will Find 2 Additional Rms & Office Nook W/ Laminate Flrs. Oversized Backyard Is Ready For You To Make Your Outdoor Oasis With Lots Of Potential To Add A Shop, Pool Or Guest Suite. Ideally Located On A Quiet Residential Dead End Street Where You Can Enjoy Peace And Quiet - Like Living In The Country. Great Commuter Location & Easy Stroll Or Cycle To The City's Best Restaurants, Walking Trails, The Historic Peterborough Liftlocks, Beach, Parks, Schools And More. Separate Side Entrance For Inlaw Suite Potential. See Attached Feature Sheet For Full List Of Upgrades.
详情
- 上市时间: Tuesday, March 28, 2023
- 3D看房: View Virtual Tour for 321 Euclid Avenue
- 城市: Peterborough
- 社区: Ashburnham
- 详细地址: 321 Euclid Avenue, Peterborough, K9H 1M5, Ontario, Canada
- 厨房: Quartz Counter, Centre Island, O/Looks Living
- 客厅: O/Looks Frontyard, Picture Window, Combined W/Dining
- 挂盘公司: Main Street Realty Ltd., Brokerage - Disclaimer: The information contained in this listing has not been verified by Main Street Realty Ltd., Brokerage and should be verified by the buyer.

