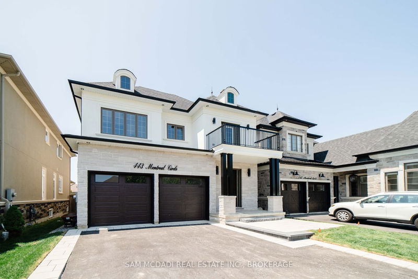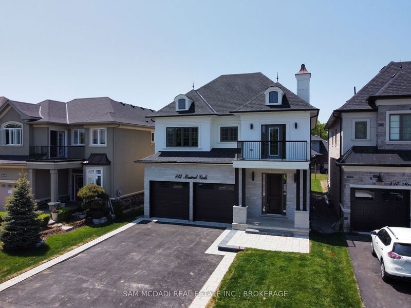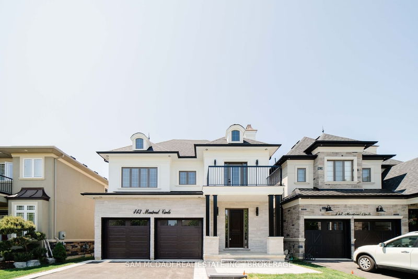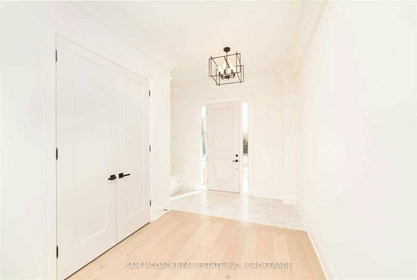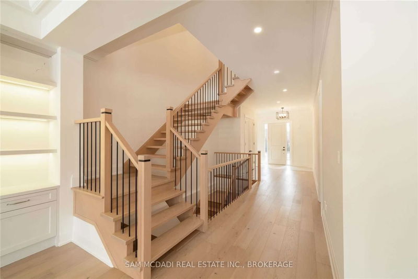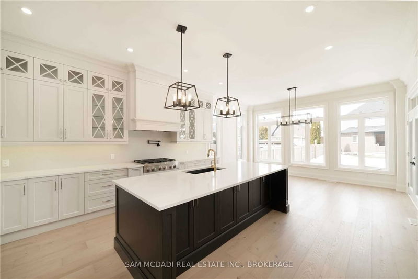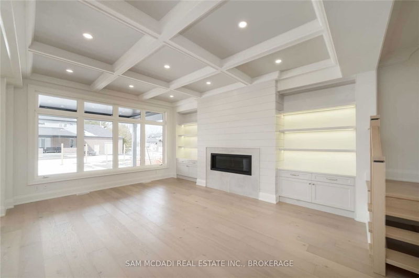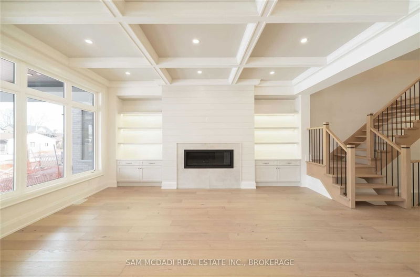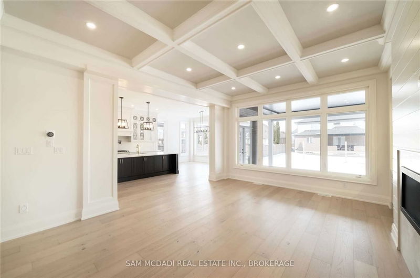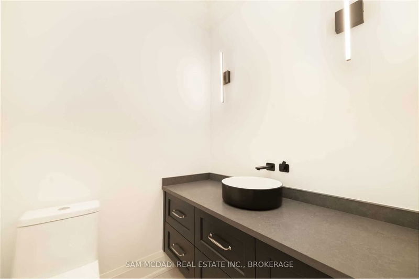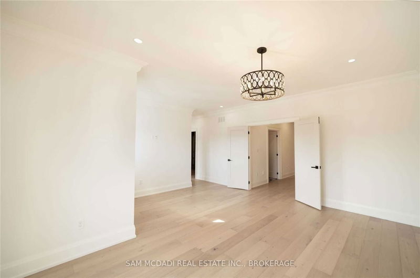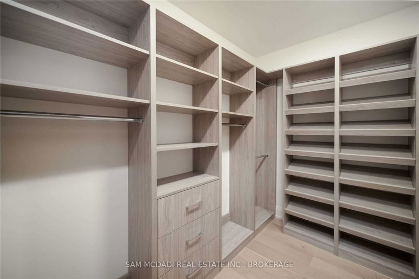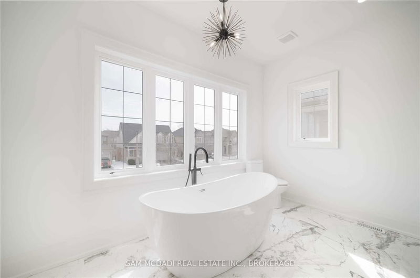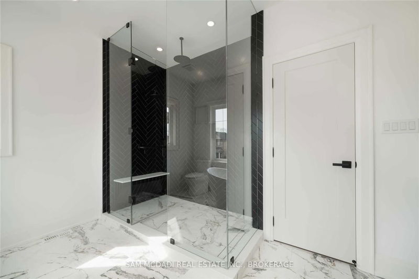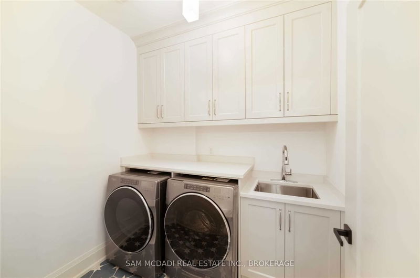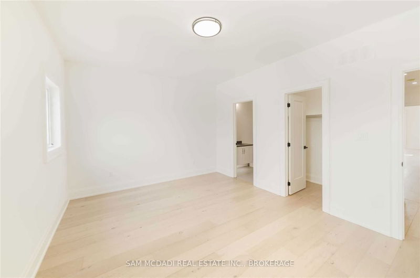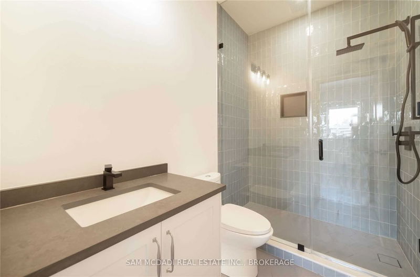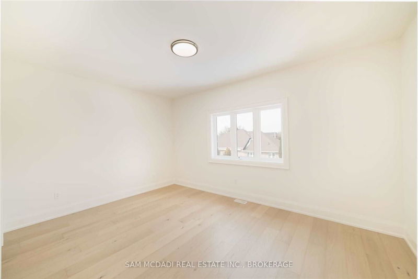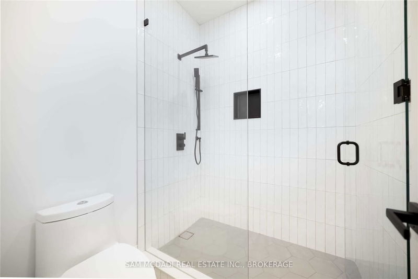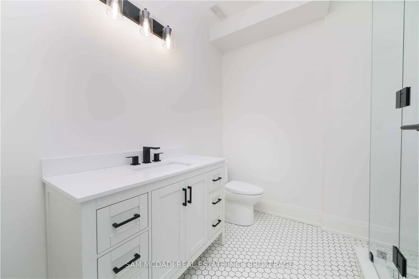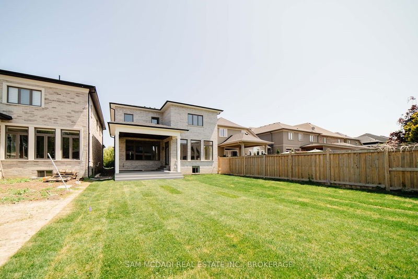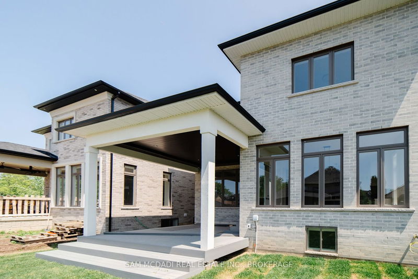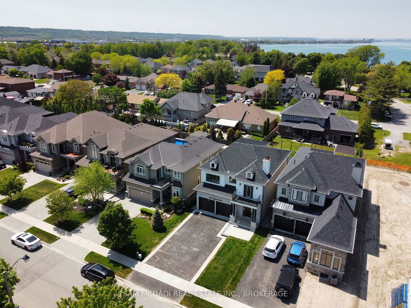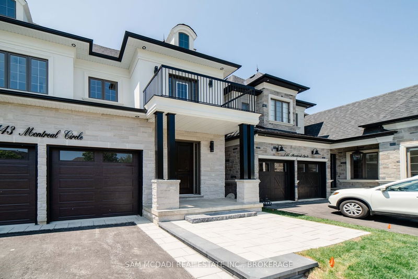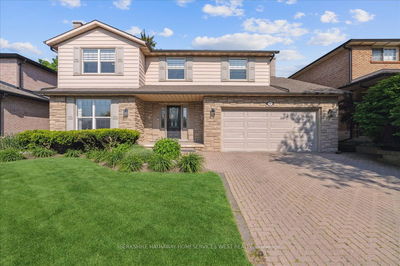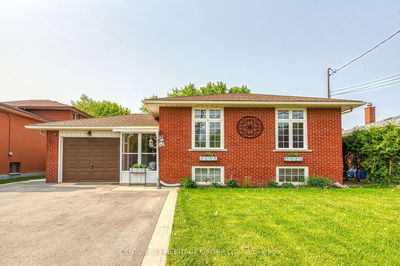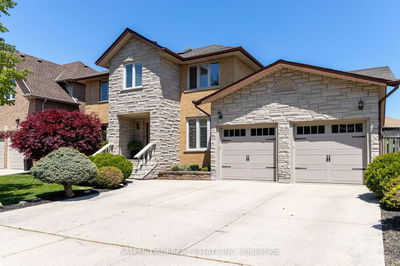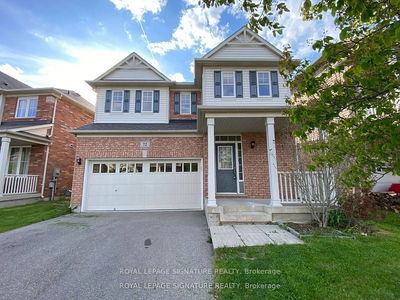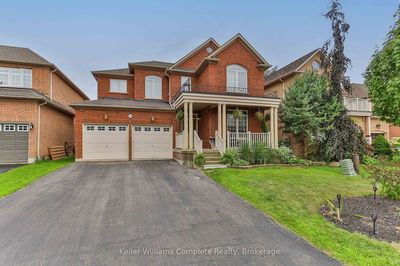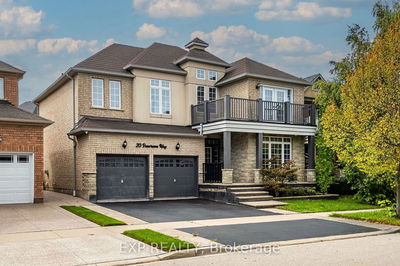A Rare Find! New Luxurious Custom Built Home On Premium164Ft Dp Lot In Desired Lakeside Community Steps To Park & Lake + Financing Incentive Available. Feats Over 4600Sf W/Fin Bsmt, 5 Beds, 5 Baths. Offering Stunning Stone/Brick Elevation, Rear Covered Porch, 10Ft Ceilings On Main Flr, 9Ft In Bsmt & 2nd Flr, Coffered & Waffle Ceiling, Elegant Millwork T/O, Wide Plank H/W & Large Tile, Gourmet Grand Kitchen & Prem Cabinetry W/ B/I Premium Appl, Open Living Area, Main Floor Office, Bi Cabinets In Fam Rm & Linear F'p Feat Wall, Master Bed Retreat W/ A Large Walkin Closet W/ Built Ins, Lrg Beds, Guest Bed W/ Bath, Pot Lights T/O, Open Riser Stairs & Iron Spindles, Prem Light & Plumbing Fixtures, Granite/Quartz Tops T/O, Glass Enc Showers, Large Crown Molding/Waffle Feats & Much More + Basement Completely Fin W/Same Quality Finishes & Features Bedroom & 4Pc Bath, Large Open Rec Rm & Same Premium Finishes. No Detail Spared Inclds All The Bells & Whistles In Amazing Area W/ Lake & Park Views.
详情
- 上市时间: Monday, March 20, 2023
- 3D看房: View Virtual Tour for 443 Montreal Circle
- 城市: Hamilton
- 社区: Stoney Creek
- Major Intersection: Fifty Rd / Kingston Rd
- 详细地址: 443 Montreal Circle, Hamilton, L8E 0E2, Ontario, Canada
- 家庭房: B/I Bookcase, Fireplace, Hardwood Floor
- 挂盘公司: Sam Mcdadi Real Estate Inc., Brokerage - Disclaimer: The information contained in this listing has not been verified by Sam Mcdadi Real Estate Inc., Brokerage and should be verified by the buyer.

