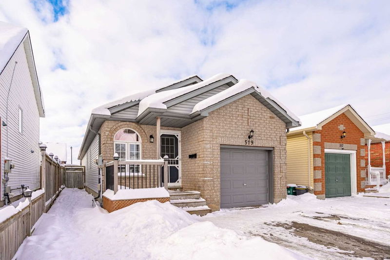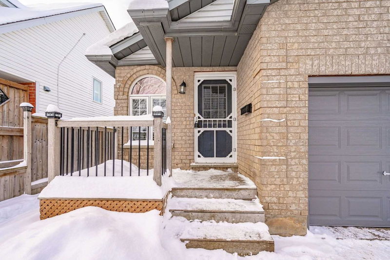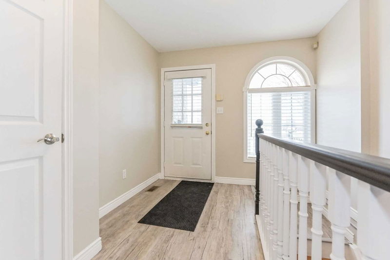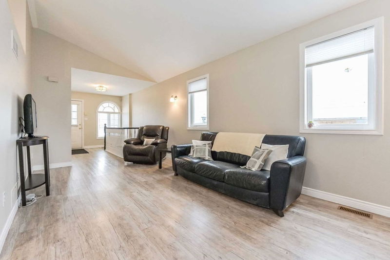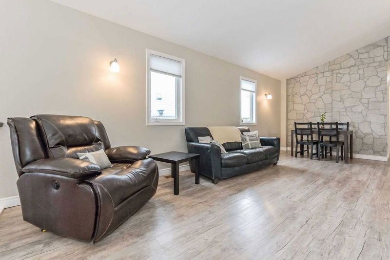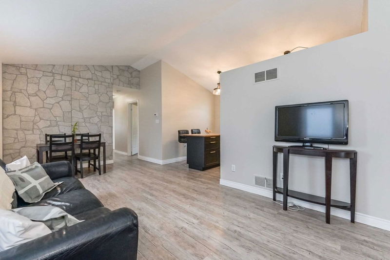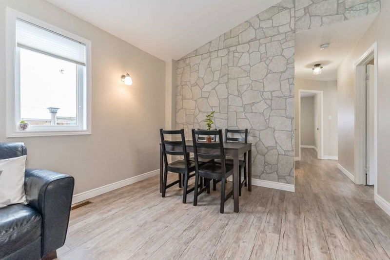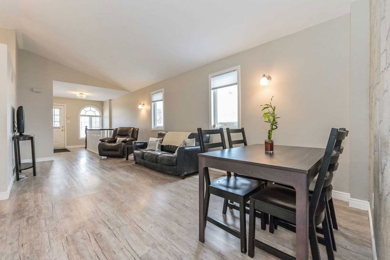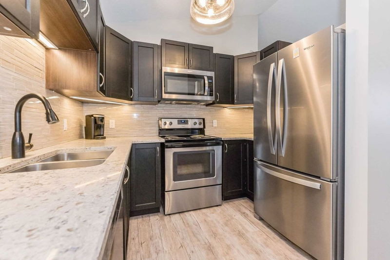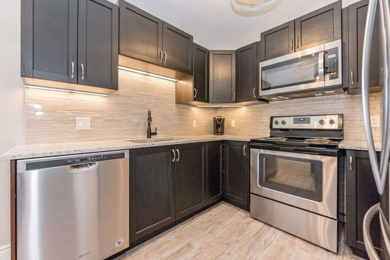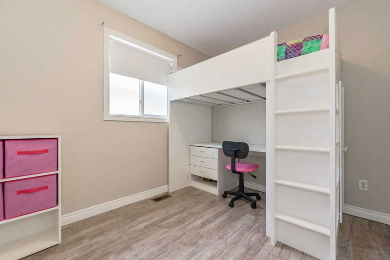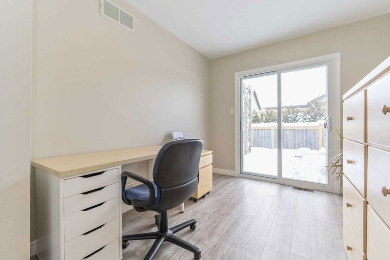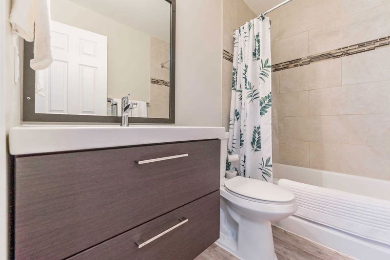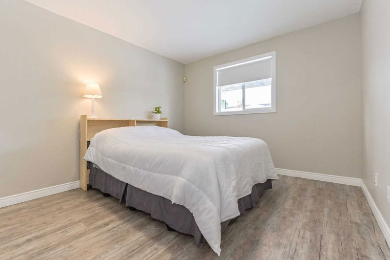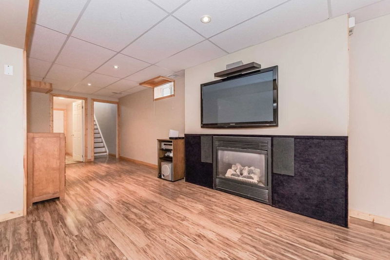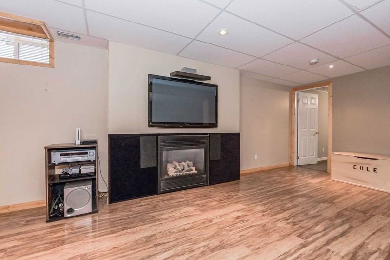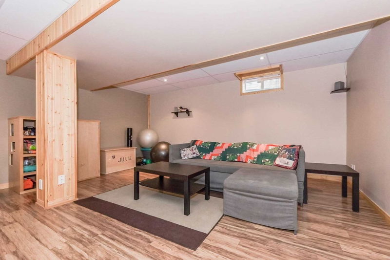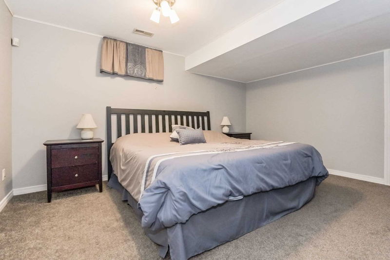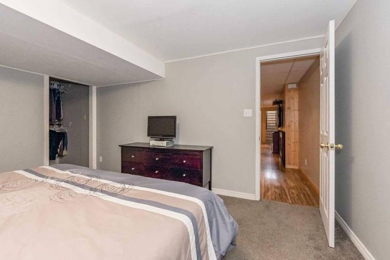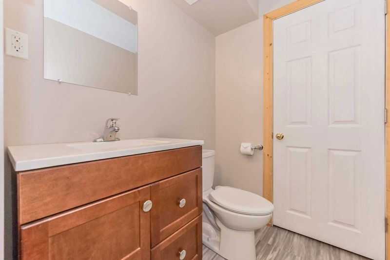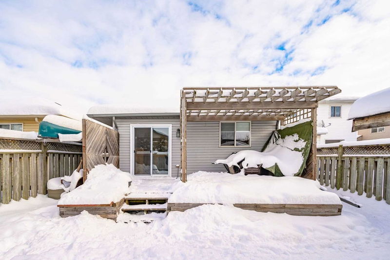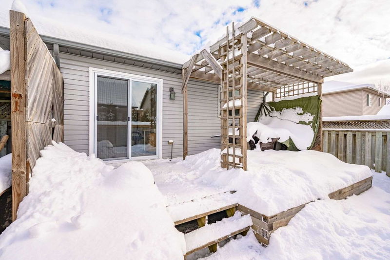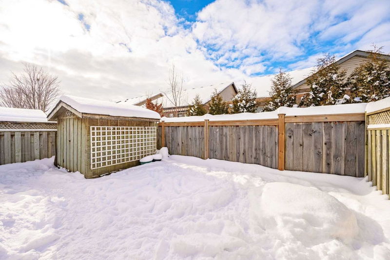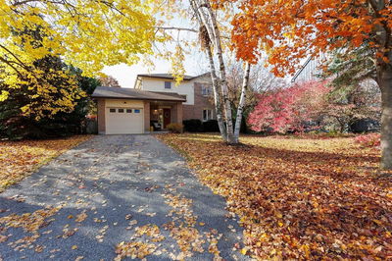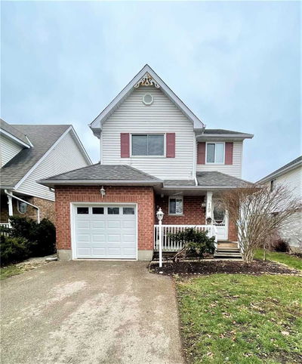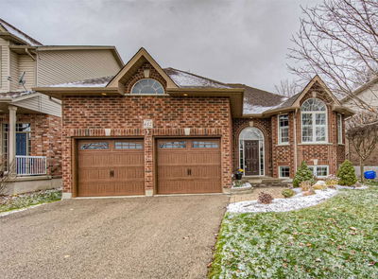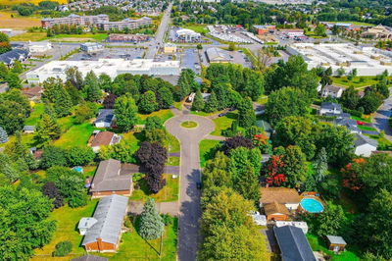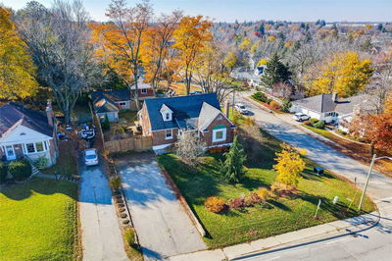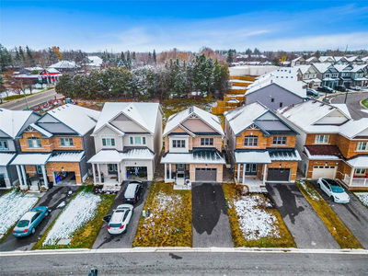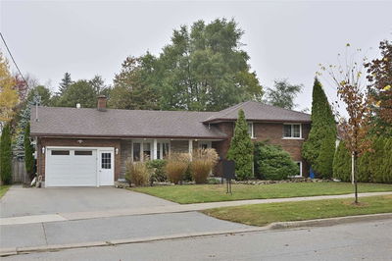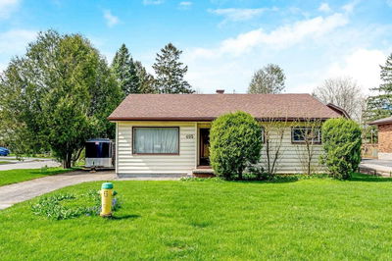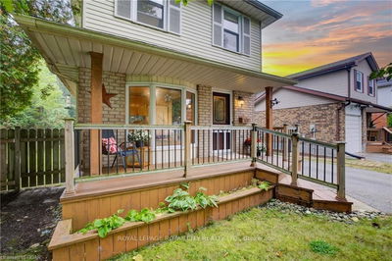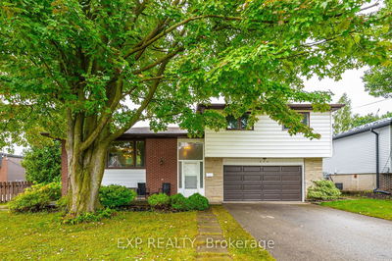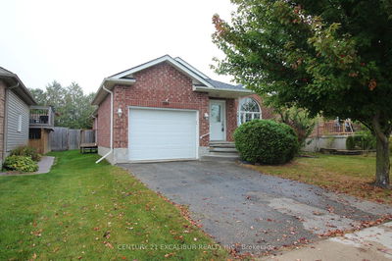This Charming, 1,021 Square Foot Bungalow Resides In A Wonderful, Family Friendly Neighbourhood And Is Within Walking Distance To Fantastic Schools, Parks, And The Centre Wellington Community Sportsplex. The Bright, Open Concept Design Offers A Large Living Room And Dining Area That Is Perfect For Entertaining. The Updated Kitchen Features Granite Countertops, Handsome, Dark Wood Cabinetry, Stainless Steel Appliances, And A Convenient Island With Breakfast Bar. The Main Level Also Boasts Three Bedrooms And A 4 Piece Bathroom. Access From The Second Bedroom Leads Out To A Great Sized, Private Deck With A Pergola Overlooking The Fully Fenced Yard And Garden Shed. Further Living Space Is Granted In The Fully Finished Basement That Is Complete With A Large Recreation Room, Laundry, An Office (That Could Alternatively Be Used As A Fourth Bedroom), And A 2 Piece Bathroom.
详情
- 上市时间: Wednesday, February 01, 2023
- 城市: Centre Wellington
- 社区: Fergus
- 交叉路口: Off Belsyde Ave. E.
- 详细地址: 519 Mctavish Street, Centre Wellington, N1M 3P9, Ontario, Canada
- 厨房: Main
- 客厅: Main
- 挂盘公司: Royal Lepage Royal City Realty Ltd., Brokerage - Disclaimer: The information contained in this listing has not been verified by Royal Lepage Royal City Realty Ltd., Brokerage and should be verified by the buyer.

