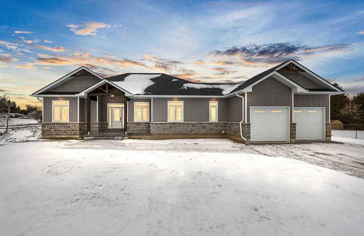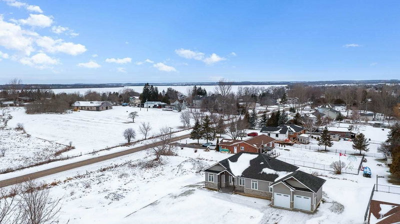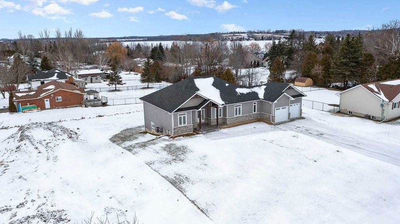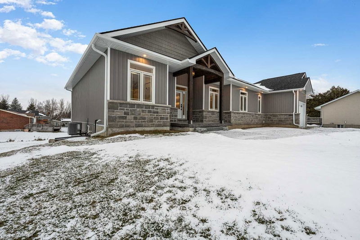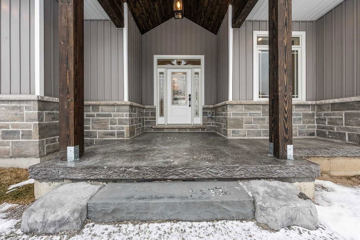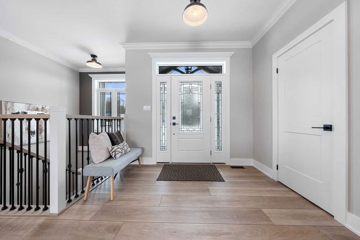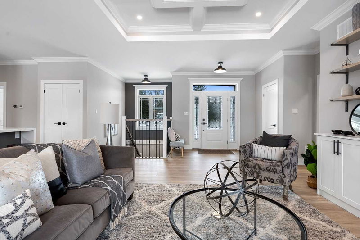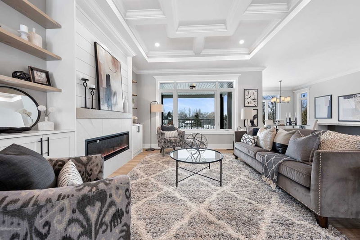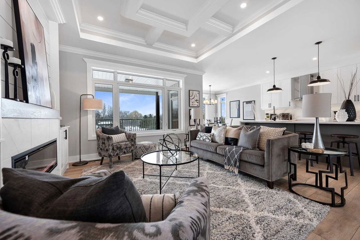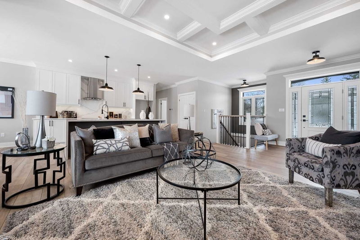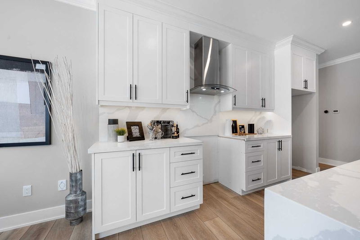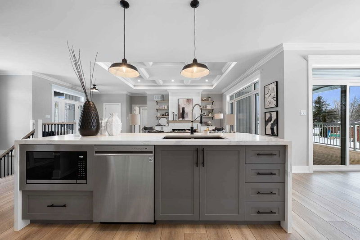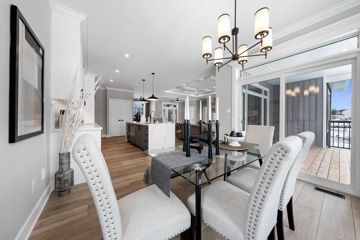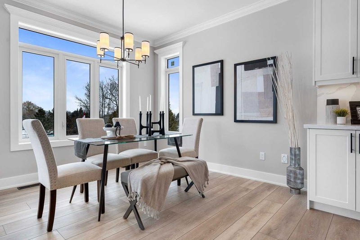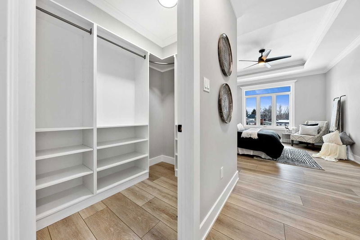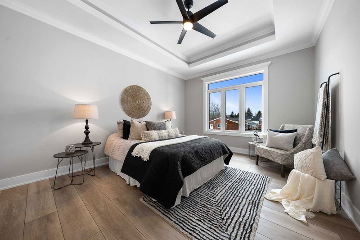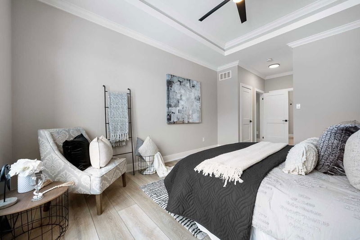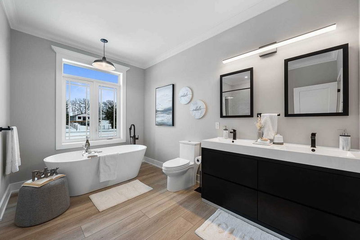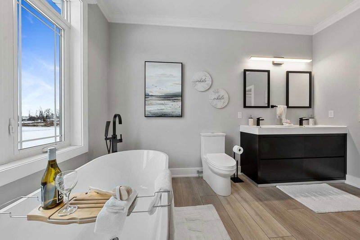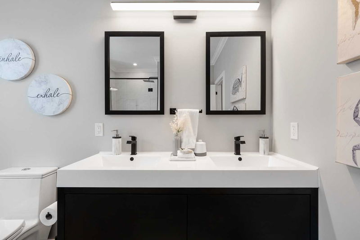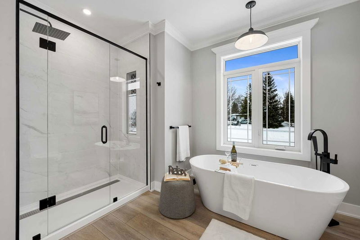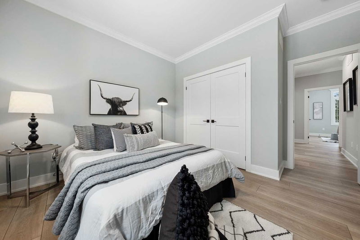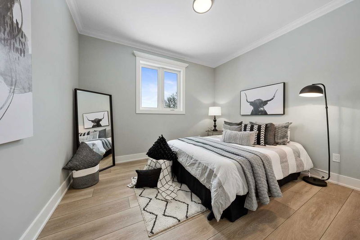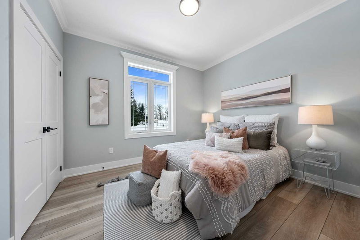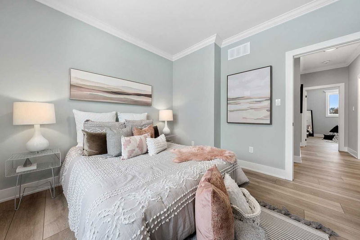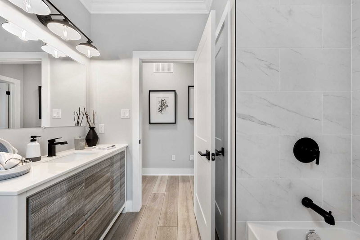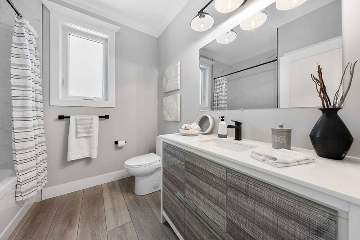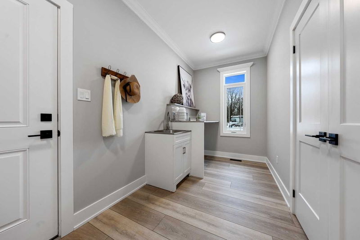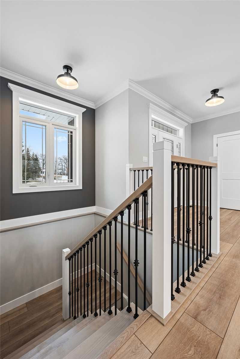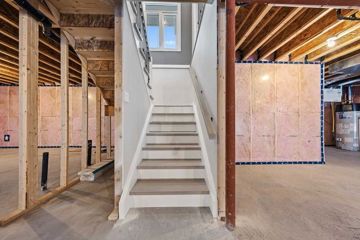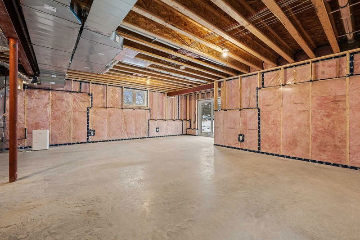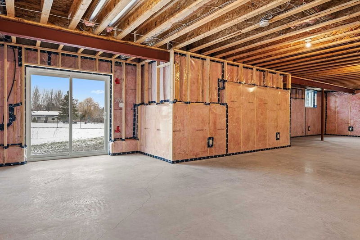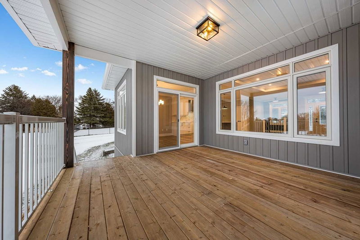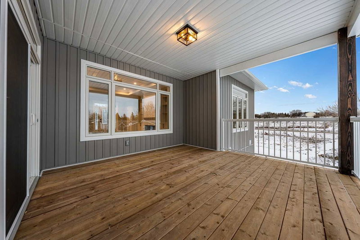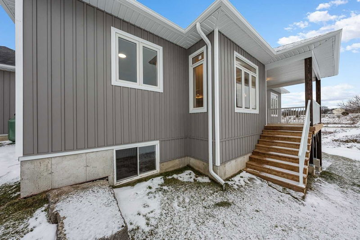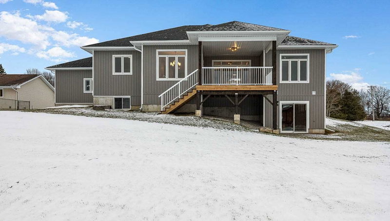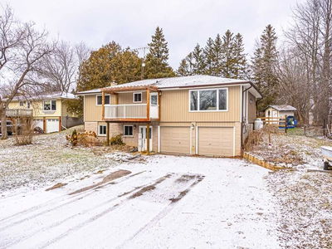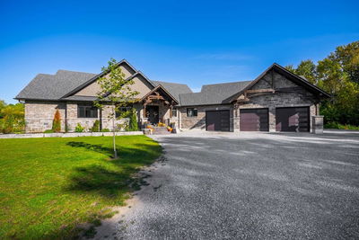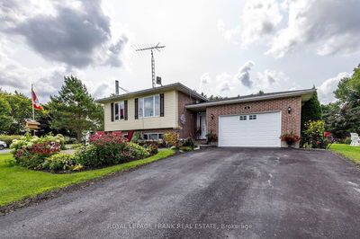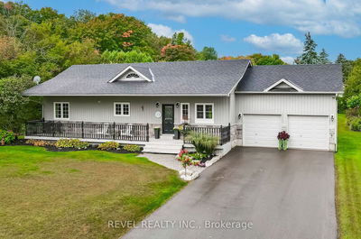Envision Your Life In This Washburn Island Community Surrounded By Lake Scugog, Enjoying Your Best Life Within This Stunning Custom Built Bungalow By Hayden Construction. Quality Finishes At Every Turn Throughout The Desirable Split Bdrm Flrpln, Offering A Sprawling Near 1800 Sqft, 3 Bdrms &/2 Car Garage! Covered Frnt Porch W/Timber Framed Front Entrance & Gable Trusses. Open Concept Foyer Overlooks The Living, Kitchen & Dining Areas W/9 Ft Ceilings, Crown Moulding & Wide Plank Luxury Vinyl! Livingroom Features B/I Fireplace Cabinets, & Coffered Ceiling! Kitchen Features Custom Cabinetry, Under Cabinet Lighting, 9Ft Wide Quartz Waterfall Island, &Solid Slab Quartz Backsplash. W/O From Dining To Spacious Covered Deck. The Mudroom/Main Level Lndry Rm,Which Includes Built In Cabinetry, Also Offers Access To Garage. Primary Bdrm Offers W/ Built In Organizers Offers A 5 Pc Ensuite. The Spa Like Bath Showcases Tiled Shower Walls, Freestanding Bathtub, Dual Shower Heads And His/Her Vanity.
详情
- 上市时间: Tuesday, January 31, 2023
- 3D看房: View Virtual Tour for 72 Shelley Drive
- 城市: Kawartha Lakes
- 社区: Little Britain
- 详细地址: 72 Shelley Drive, Kawartha Lakes, K0M 2C0, Ontario, Canada
- 客厅: Coffered Ceiling, Electric Fireplace, Picture Window
- 厨房: Quartz Counter, Centre Island, Modern Kitchen
- 挂盘公司: Re/Max Jazz Inc., Brokerage - Disclaimer: The information contained in this listing has not been verified by Re/Max Jazz Inc., Brokerage and should be verified by the buyer.

