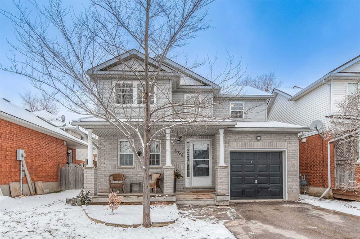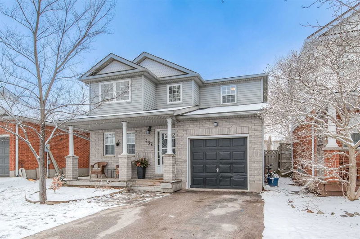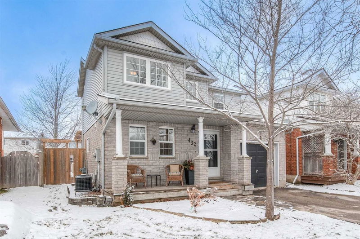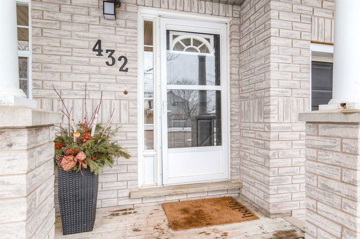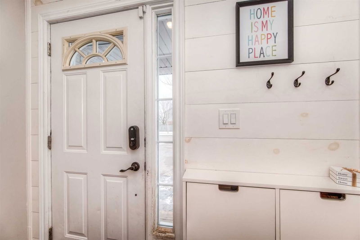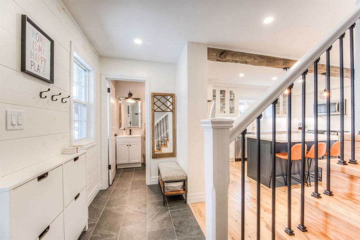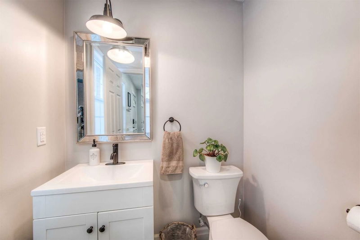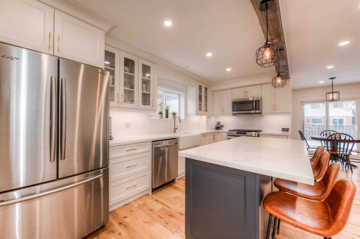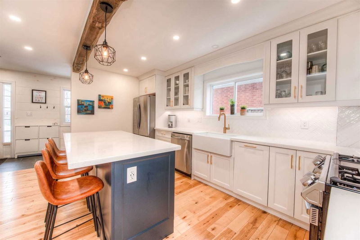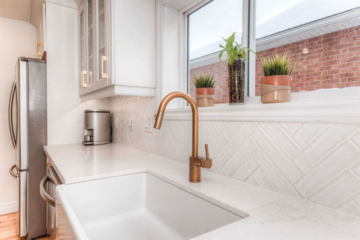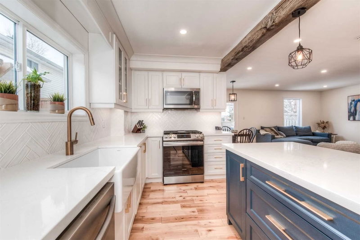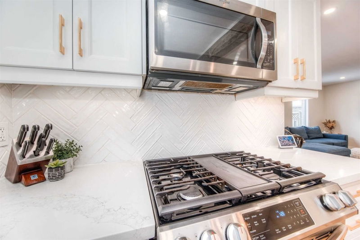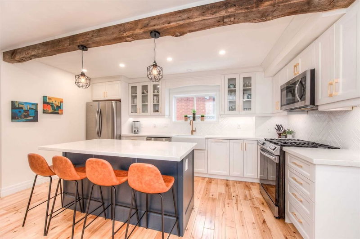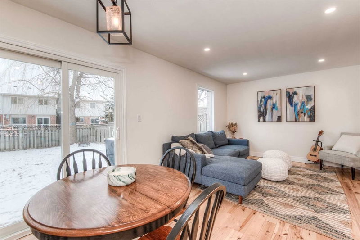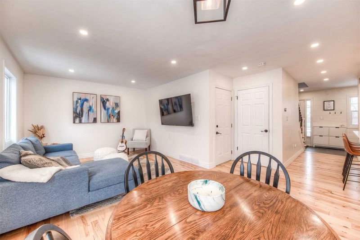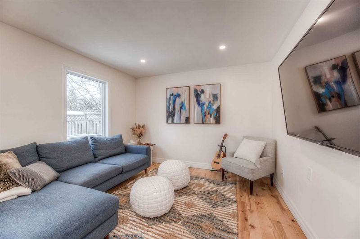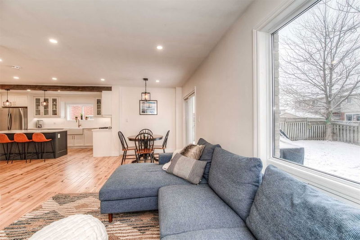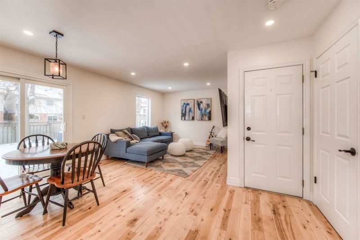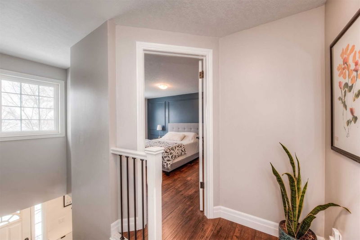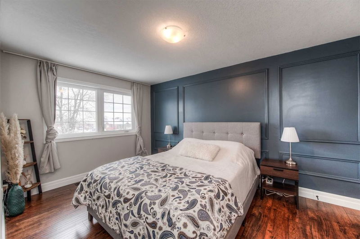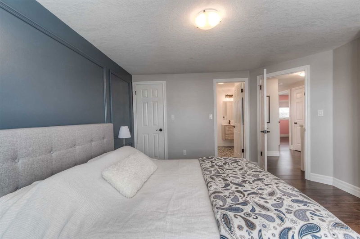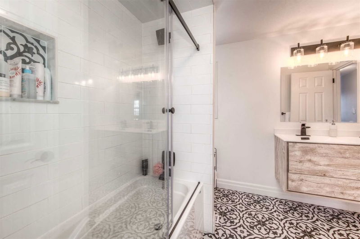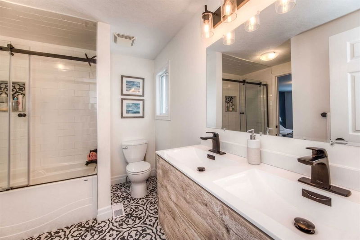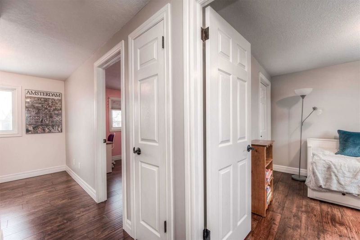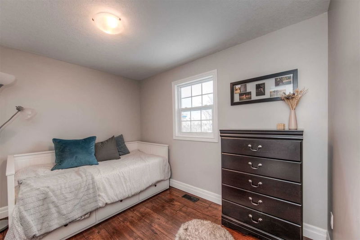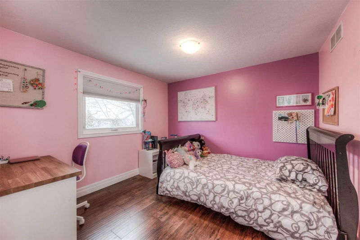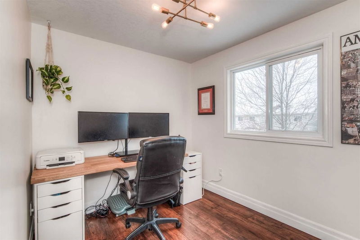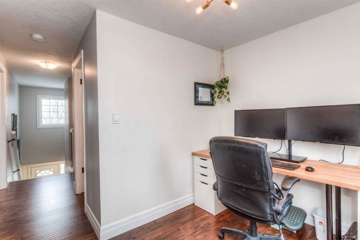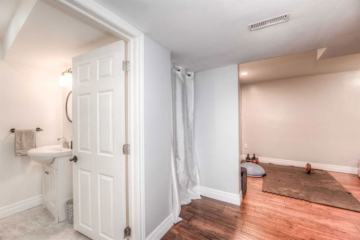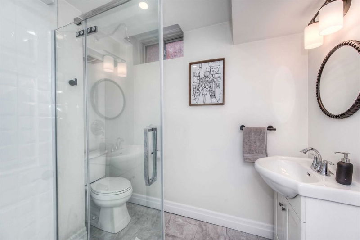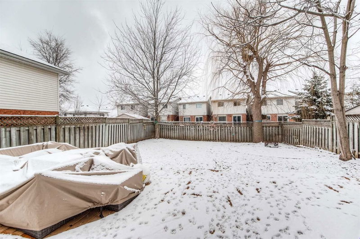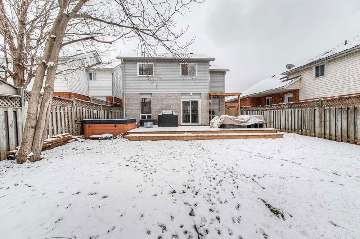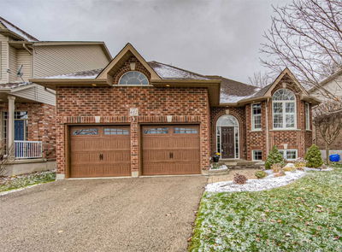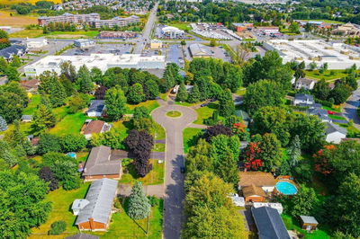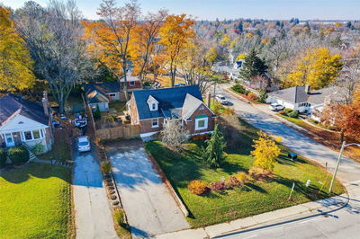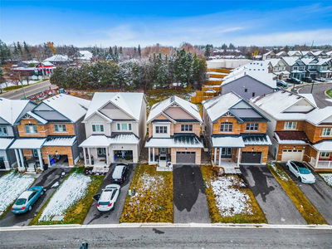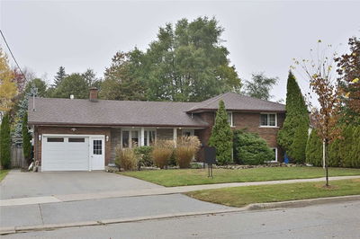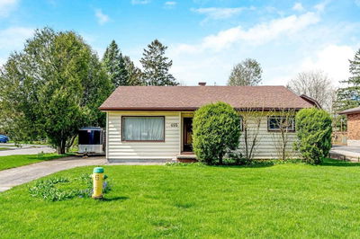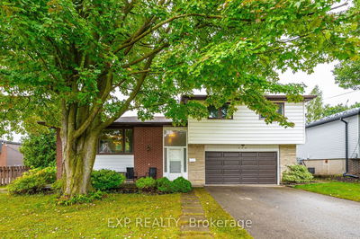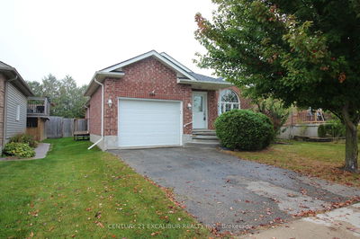Welcome To 432 Millburn Boulevard In The Picturesque Town Of Fergus. This Two Story Detached Home Has Been Completely Updated Over The Past Few Years. As You Enter The Main Floor You Will Find A Bright Modern Kitchen With Stainless Steel Appliances Including A Gas Stove, Quartz Countertops, A Large Island And Open Concept Living To Your Dining And Family Room. A Few Bonus Features Are The Main Floor Powder Room, Inside Entry To The Garage, Nest Thermostat And Pot-Lights Throughout. Sliding Glass Doors Open Up To An Oversized Deck (2021) With A Hot Tub And A Fully Fenced In Yard. On The Second Floor Are 3 Generous Bedrooms, Bathroom And A Bonus Den Work From Home Space. The Primary Suite Has A Walk-In Closet, A Wainscoting Feature Wall And Ensuite Privileges. The Fully Finished Basement, Has Another Full Bathroom, Laundry, Storage And A Good Sized Recreational Room To Suit Whatever Your Needs Are. Updates Included All Appliances (2020), Air Conditioning (2020) & Furnace (2022).
详情
- 上市时间: Tuesday, January 24, 2023
- 3D看房: View Virtual Tour for 432 Millburn Boulevard
- 城市: Centre Wellington
- 社区: Fergus
- 详细地址: 432 Millburn Boulevard, Centre Wellington, N1M 3R5, Ontario, Canada
- 厨房: Main
- 客厅: Main
- 挂盘公司: Re/Max Twin City Realty Inc., Brokerage - Disclaimer: The information contained in this listing has not been verified by Re/Max Twin City Realty Inc., Brokerage and should be verified by the buyer.

