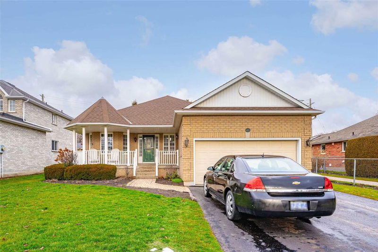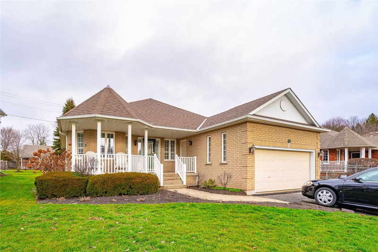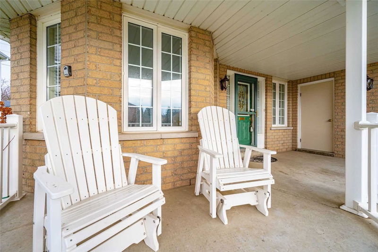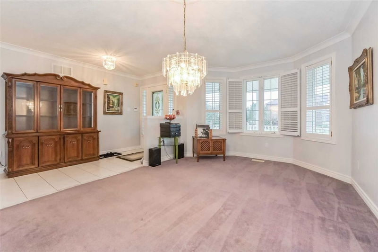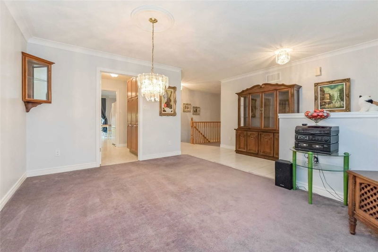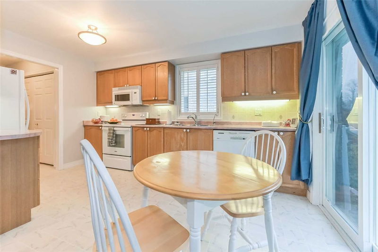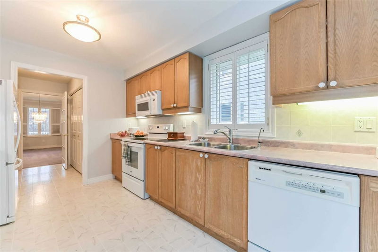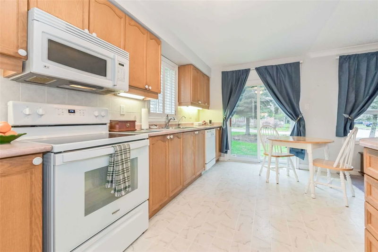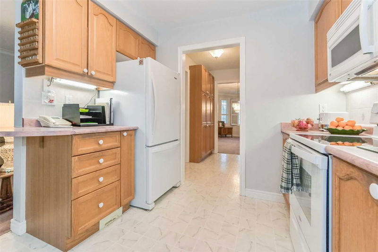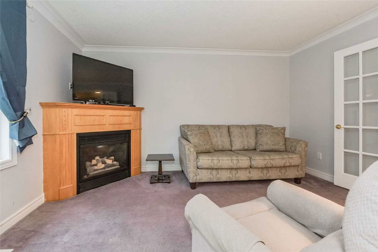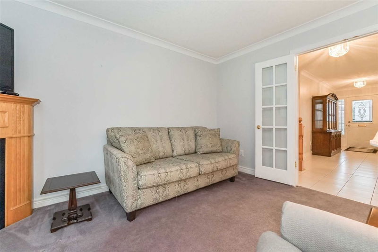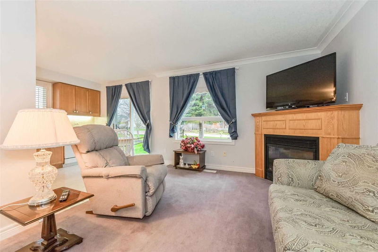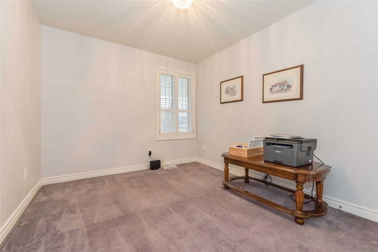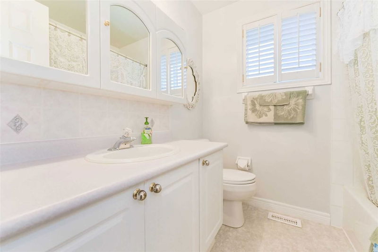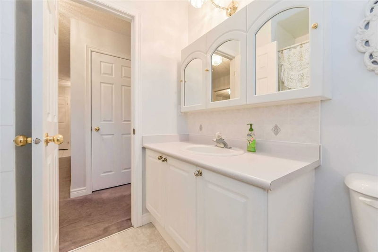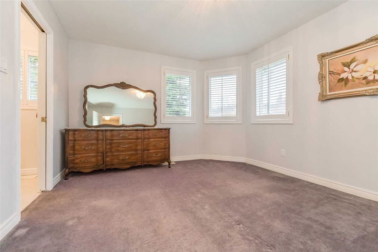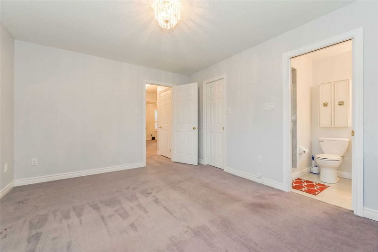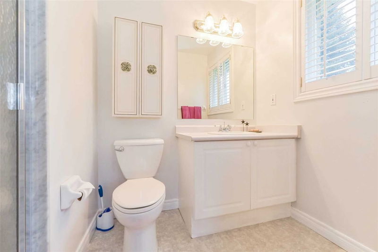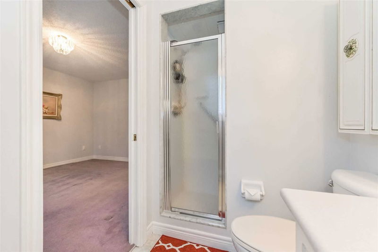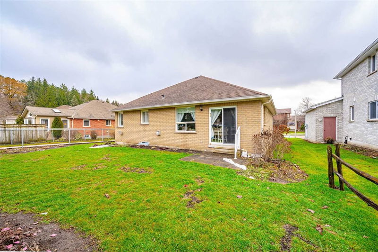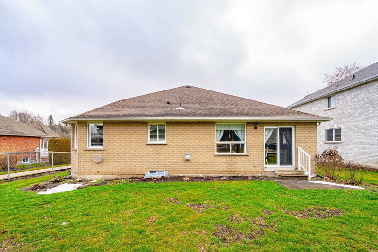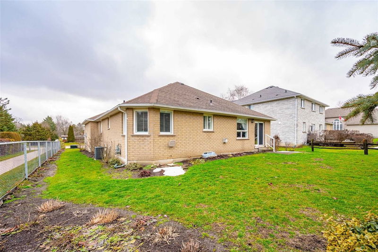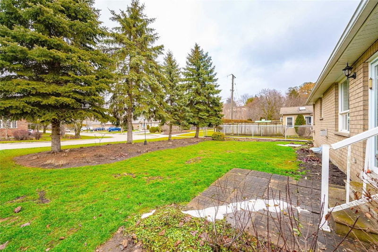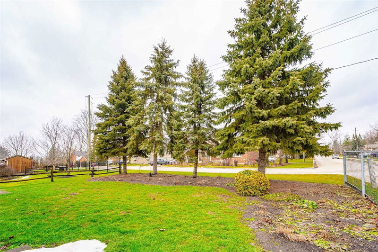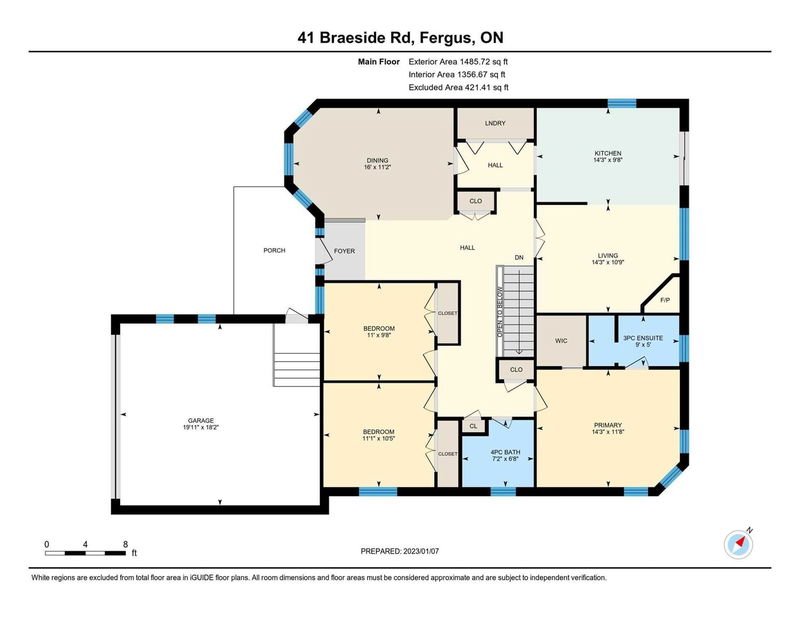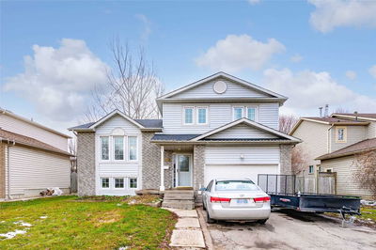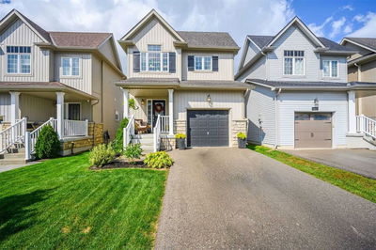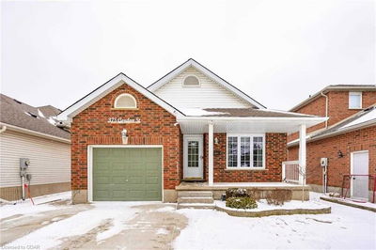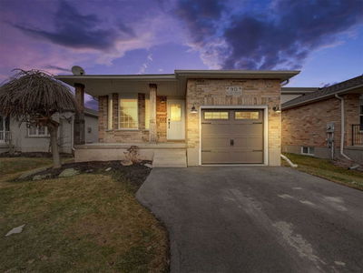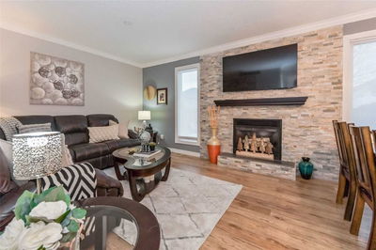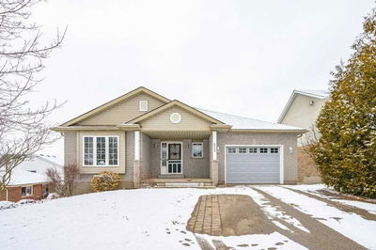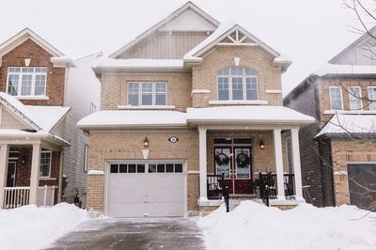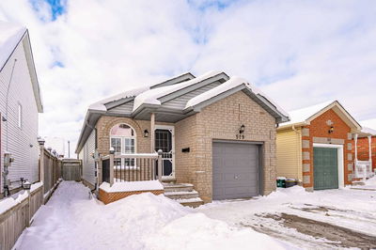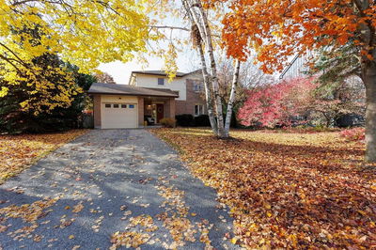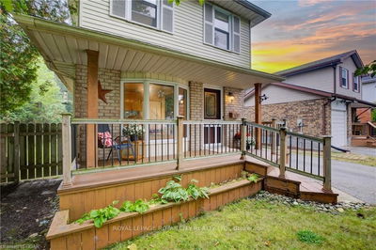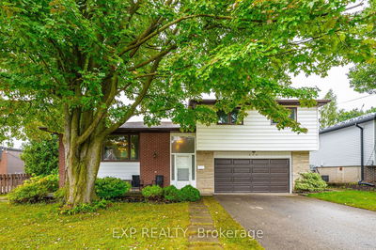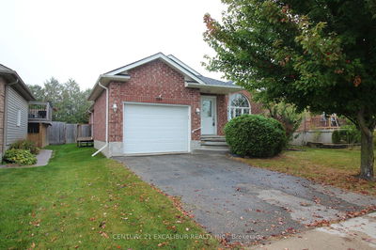3 Bedroom, 2 Bathroom Bright, Clean Bungalow On Sought After, Quiet Street In Picturesque Historic Fergus. Welcoming Covered Front Verandah Is Sure To Be A Favourite Spot To Sit And Relax. The Main Floor Boasts A Large Dining Room/Living Room, Eat In Kitchen And Family Room. The Bright Eat In Kitchen With Adjacent Family Room For Easy Entertaining Has Ample Cupboards And A Pantry At The Back Of The Home With A Walk Out To A Patio. The Living Room/Dining Room Combination Provides A Great Space For Larger More Formal Gatherings. The Primary Bedroom Includes A 3 Piece Ensuite. The 2nd And 3rd Bedrooms, 4 Piece Bathroom And Laundry Room Complete The Main Floor. Updates Include Furnace 2016, A/C 2016, Roof 2012, California Shutters And A Garage Door Opener. Close To Downtown And The Grand River. Easy Access To Major Centres.
详情
- 上市时间: Monday, January 09, 2023
- 3D看房: View Virtual Tour for 41 Braeside Road
- 城市: Centre Wellington
- 社区: Fergus
- 交叉路口: Union St. West
- 详细地址: 41 Braeside Road, Centre Wellington, N1M 2V1, Ontario, Canada
- 家庭房: Main
- 客厅: Combined W/Dining
- 厨房: Eat-In Kitchen, Pantry
- 挂盘公司: Re/Max Real Estate Centre Inc., Brokerage - Disclaimer: The information contained in this listing has not been verified by Re/Max Real Estate Centre Inc., Brokerage and should be verified by the buyer.

