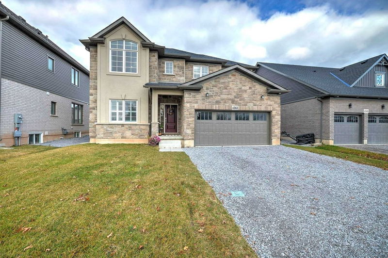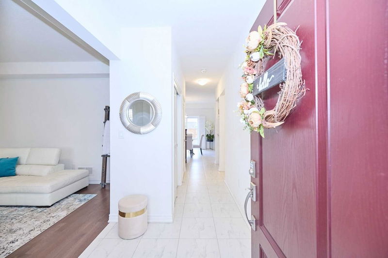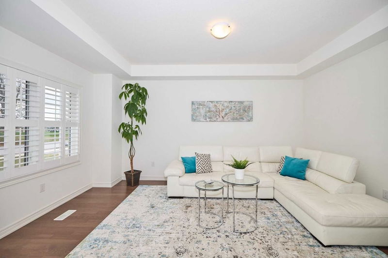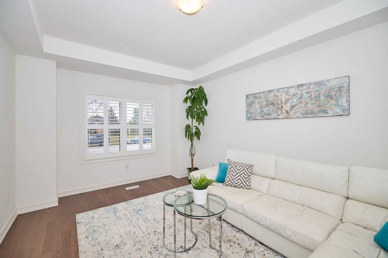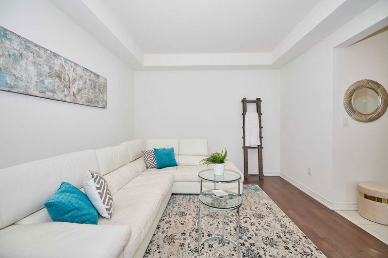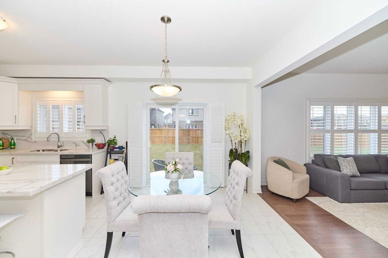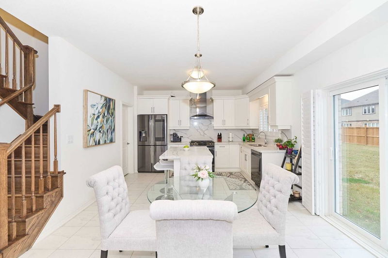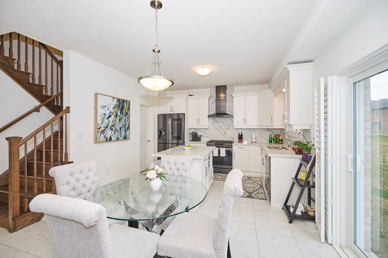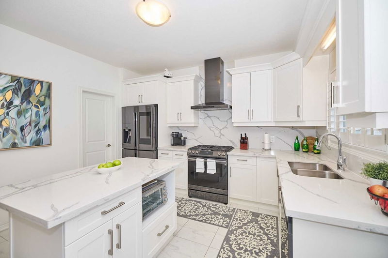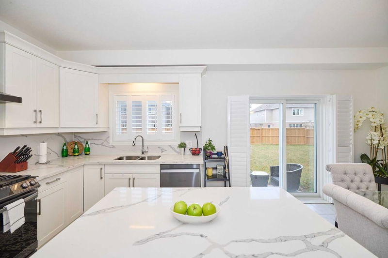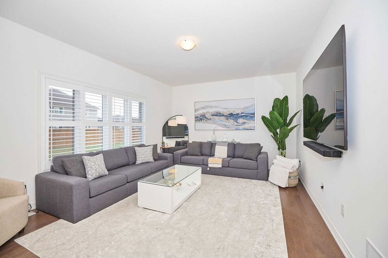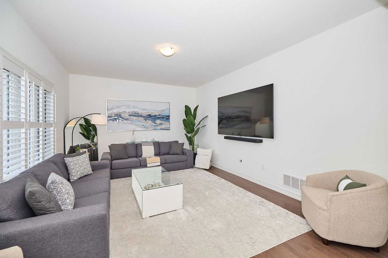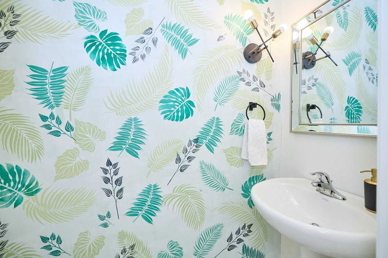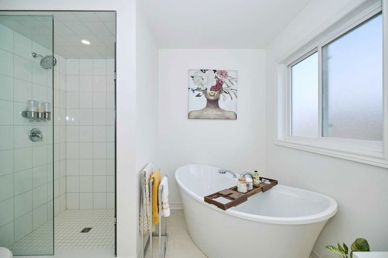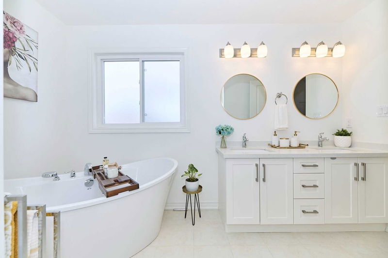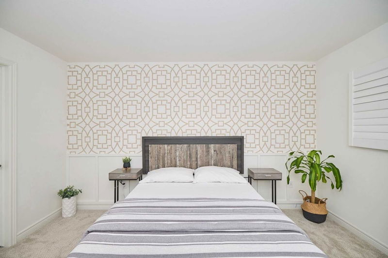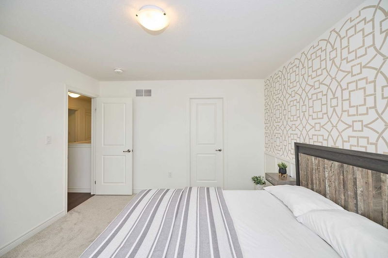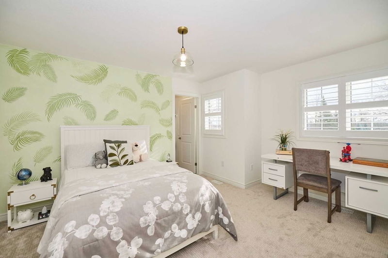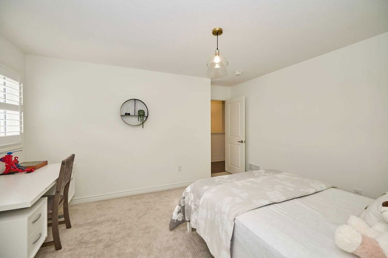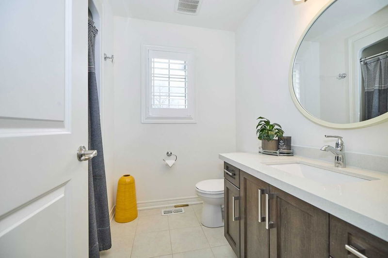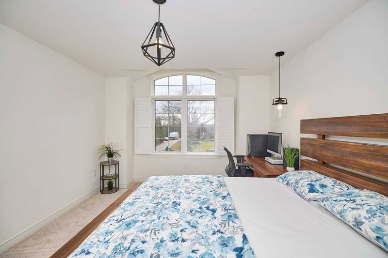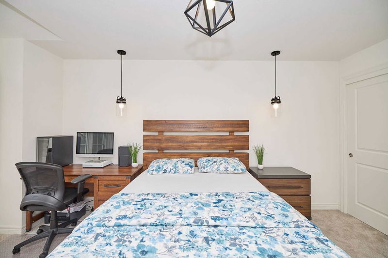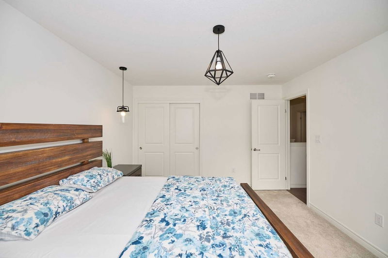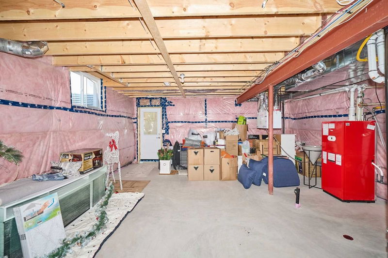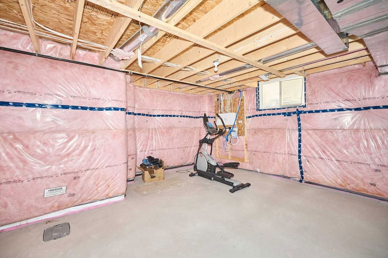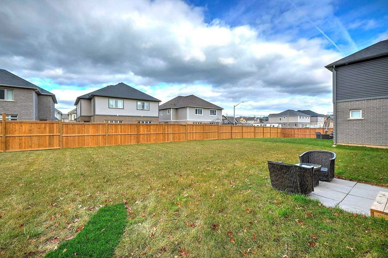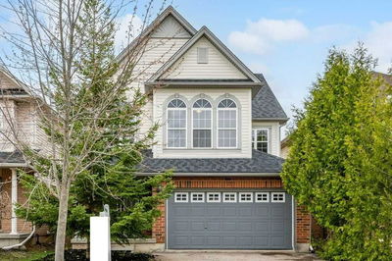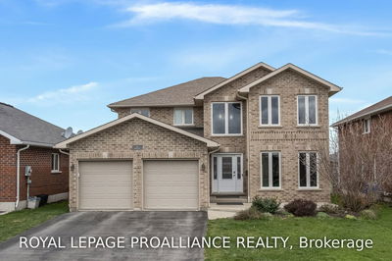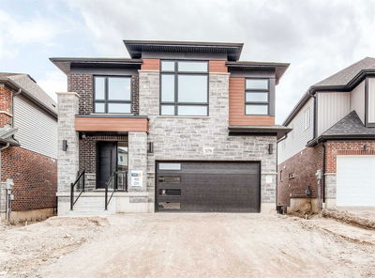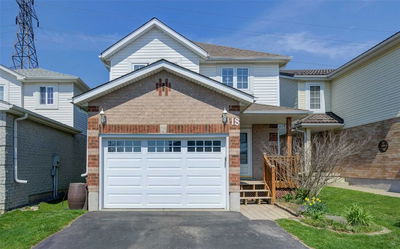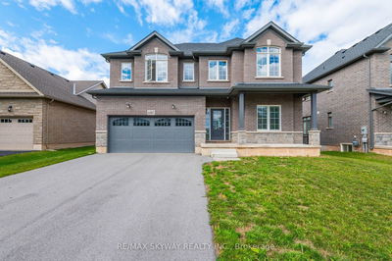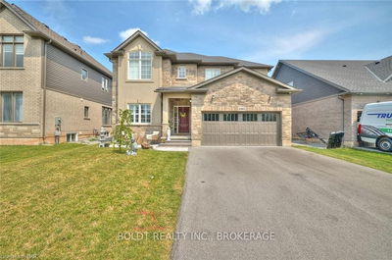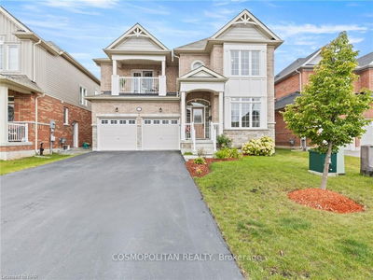Stunning 1 Year Old, 2 Sty, Built By Mountainview Homes Comes Fully Equipped With Lots Of Upgrades. Be Immediately Impressed By The Upgraded Stone Veneer Across The Front Of This Home. Attached 2-Car Garage & Dbl Wide Driveway (Asphalt In Process Of Being Completed). Foyer Opens Into A Seating/Dr Filled With Natural Light From The Lg Front Windows. Open-Concept Kitchen/Dinette W/Many Upgrades: Quartz Island & Countertops, Marble Backsplash, W/I Pantry, Espresso/Coffee Bar & Top-Of-The-Line Appliances. Patio Doors Off Dr Lead Out To Backyard. Bright, Spacious Great Rm. Main Floor Also Incl'ds Engineered Hardwood Floors, Convenient 2 Pc Powder Rm & Upgraded Laundry W/Garage Access. Up The Hardwood Staircase The Prim.Bdrm W/Dbl Doors His/Hers W/I Closets, Vaulted Ceilings, Wainscotting & California Shutters. Prim Ensuite, Lg Vanity W/Dual Sinks, Tiled Glass Shower & Roman Tub. 2nd+3rd Bdrms Are Bright And Spacious W/Feature Walls And W/I Closets. 4th Bdrm Is Filled W/Natural Light & Multi
详情
- 上市时间: Wednesday, November 16, 2022
- 3D看房: View Virtual Tour for 4363 Willick Road
- 城市: Niagara Falls
- 详细地址: 4363 Willick Road, Niagara Falls, L2G 0Y3, Ontario, Canada
- 厨房: Combined W/Dining
- 挂盘公司: Boldt Realty Inc., Brokerage - Disclaimer: The information contained in this listing has not been verified by Boldt Realty Inc., Brokerage and should be verified by the buyer.

