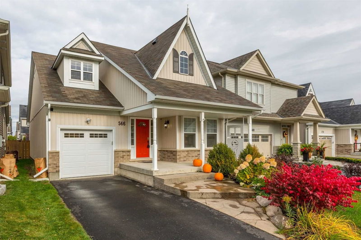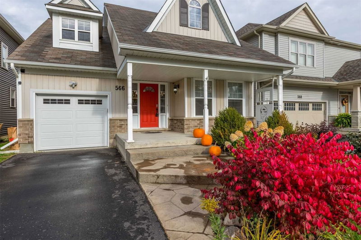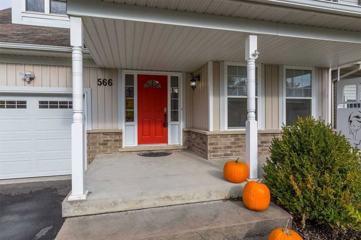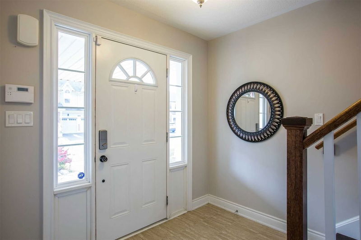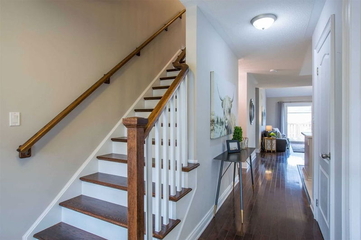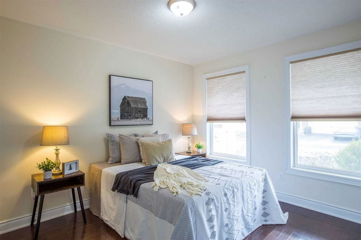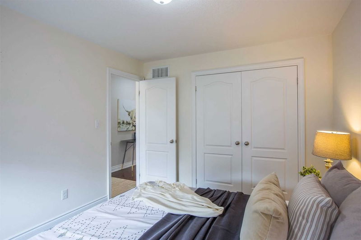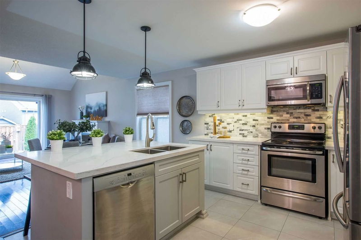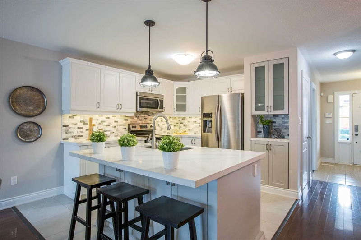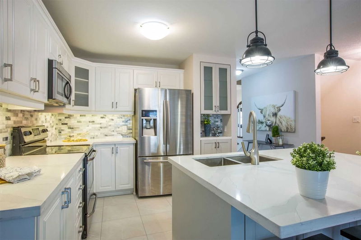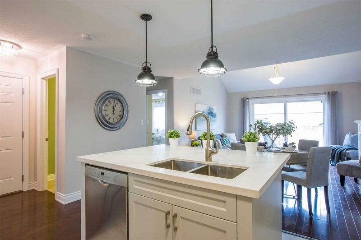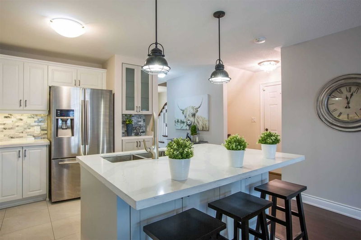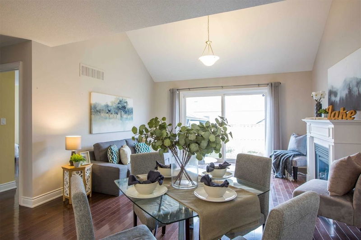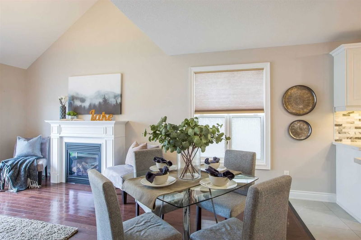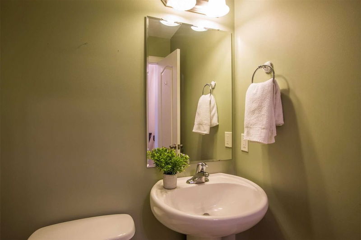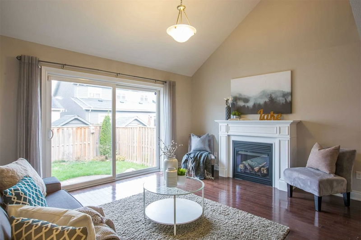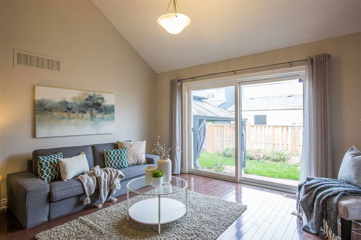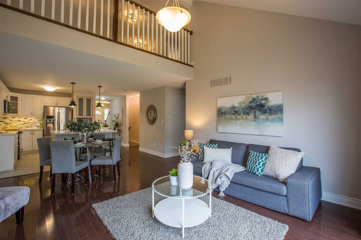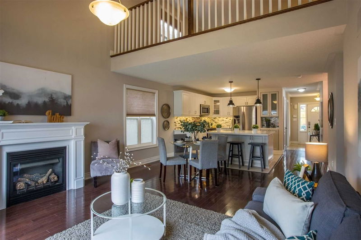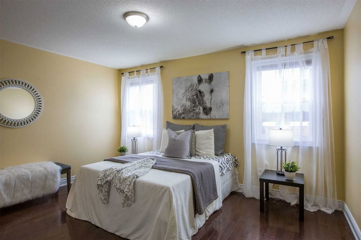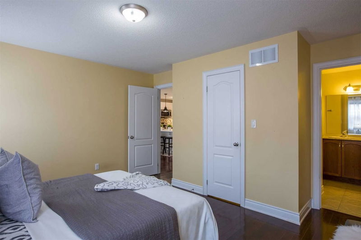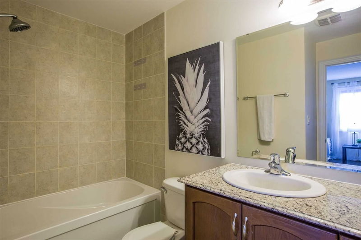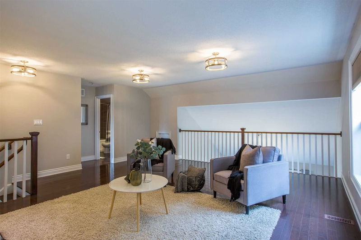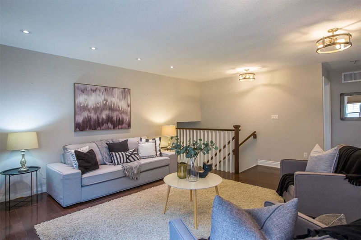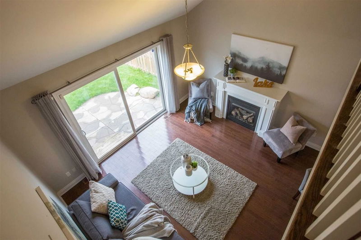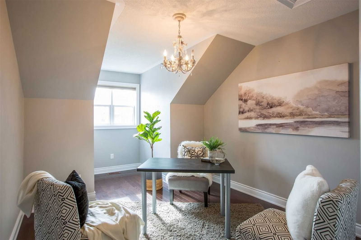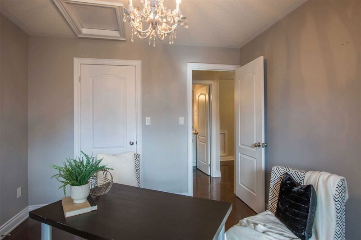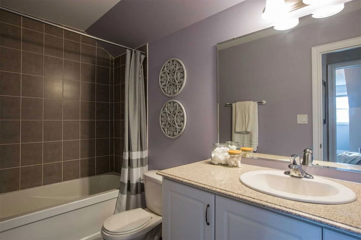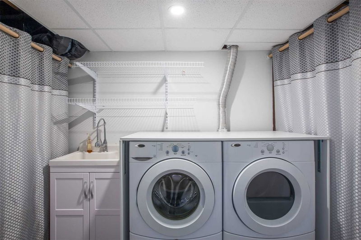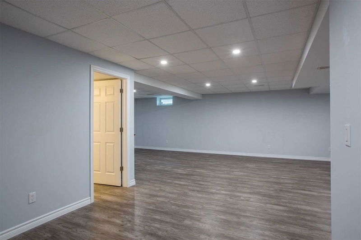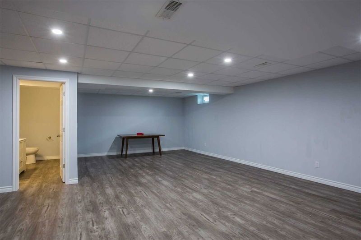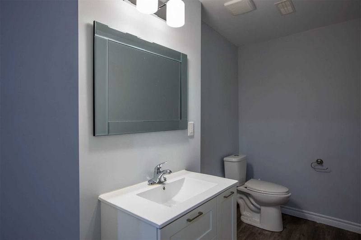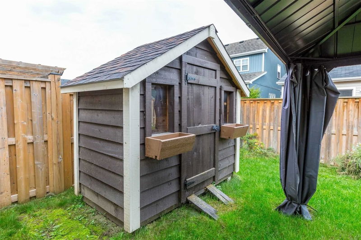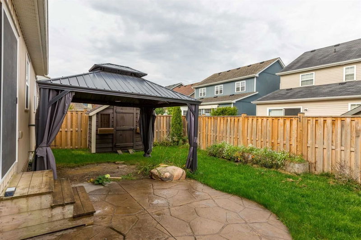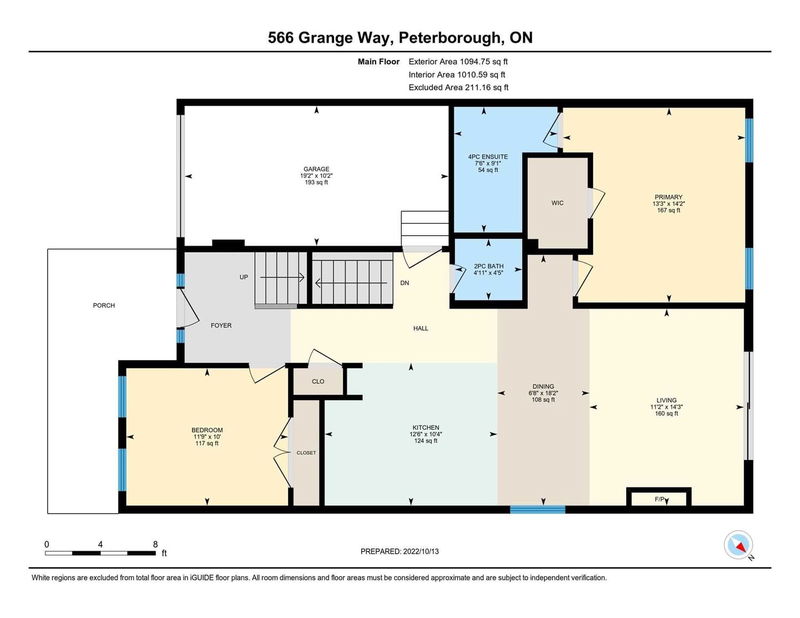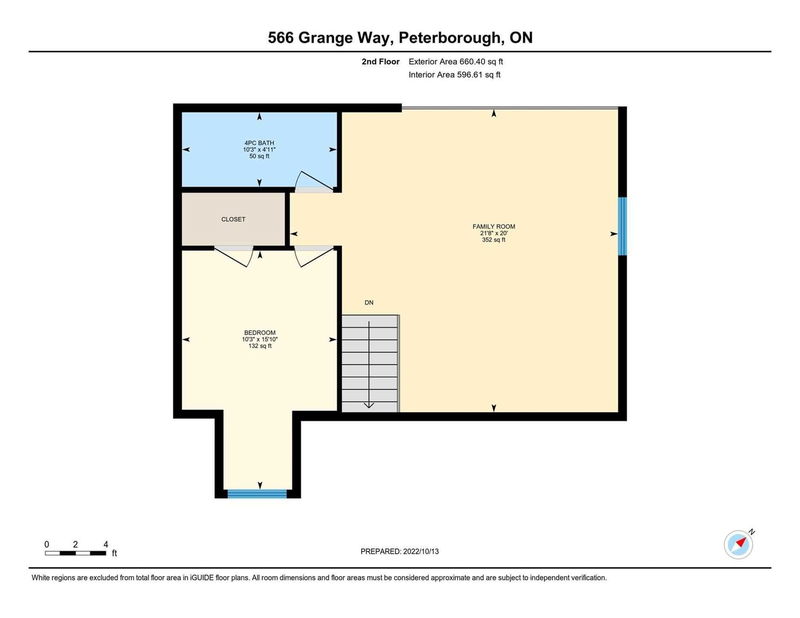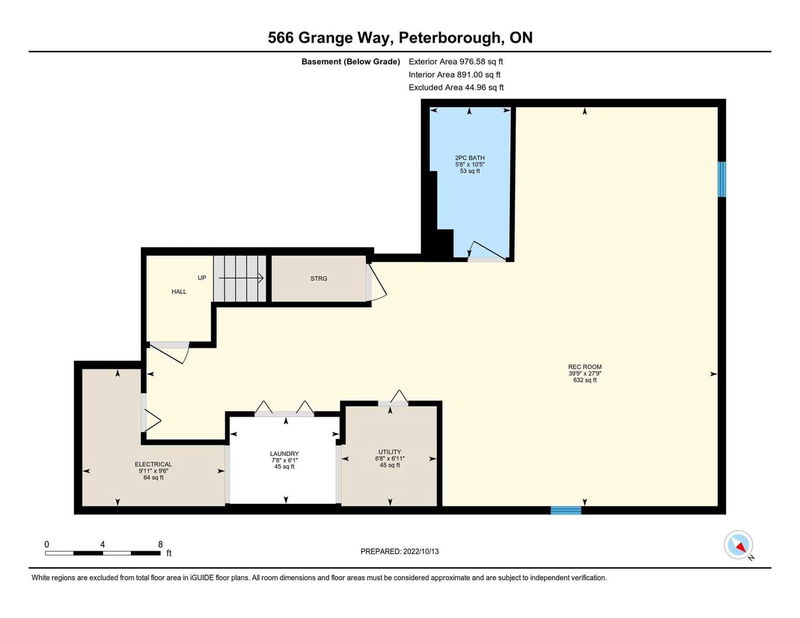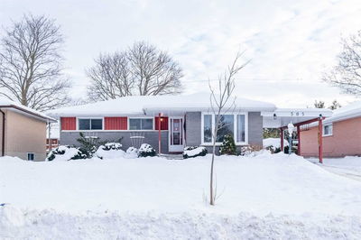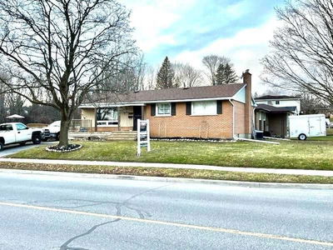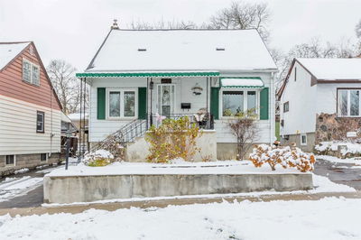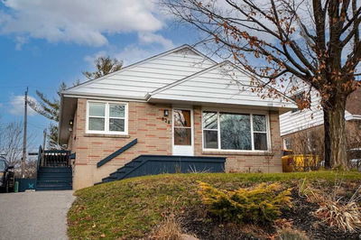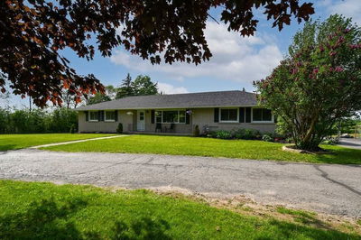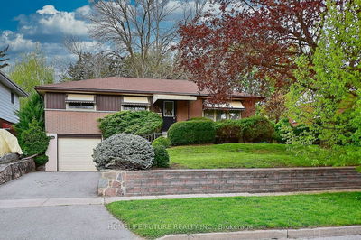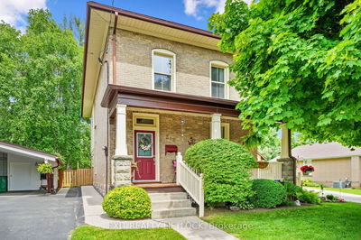Spacious North-End Home Finished On All Three Levels. Great Location Close To Milroy Park, Handy Trail Over To Rf Downey School At The Corner, Close To Major Shopping, Trent U, Our Fabulous Trail System And Just A Few Mins Drive North To The Beach On Chemong Lake. This Home Is Much Larger Than It Looks From The Street! Thoughtfully Upgraded Kitchen With Large Island/Breakfast Bar + Coffee Station, Hardwood Floors On Main & Upstairs, 3 Bedrooms, Walk-In Closets, 4 Baths, Ensuite In Primary Bedroom, Cozy Gas Fireplace In The Living Room & Extra Wide Patio Door Walkout To The Backyard. Large Family Room Upstairs With Loft Rail Overlooking The Living Room For A Bright Open Concept Feel. Welcoming Front Porch Leading Into The Tiled Foyer, Plus A Garage With Entrance Off The Kitchen, A Paved Driveway & It's Very Nicely Landscaped. The Lower Level Has An Absolutely Massive Recroom, Another Washroom, Laundry Room & Lots Of Storage. Click The Virtual Tour Link For The 3D Walkthrough Tour
详情
- 上市时间: Thursday, October 13, 2022
- 3D看房: View Virtual Tour for 566 Grange Way
- 城市: Peterborough
- 社区: Northcrest
- 交叉路口: Rowberry
- 详细地址: 566 Grange Way, Peterborough, K9H0G5, Ontario, Canada
- 厨房: Main
- 客厅: Vaulted Ceiling, Hardwood Floor, Gas Fireplace
- 家庭房: Hardwood Floor
- 挂盘公司: Re/Max Rouge River Realty Ltd., Brokerage - Disclaimer: The information contained in this listing has not been verified by Re/Max Rouge River Realty Ltd., Brokerage and should be verified by the buyer.

