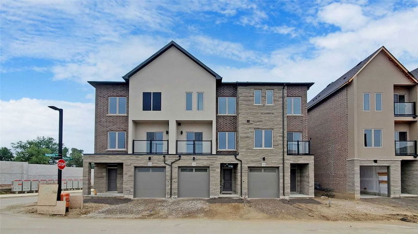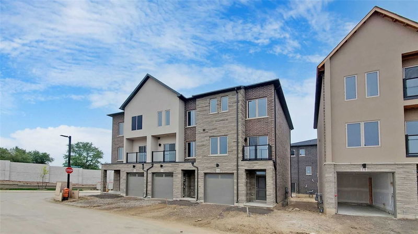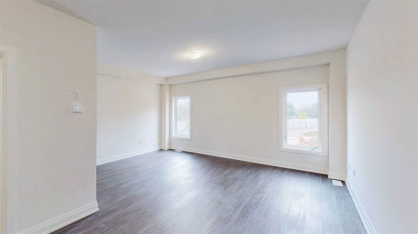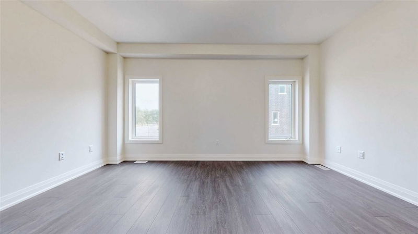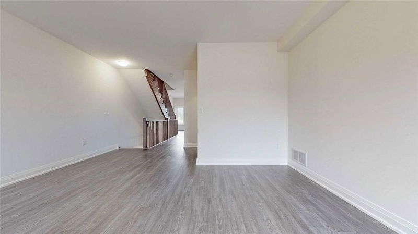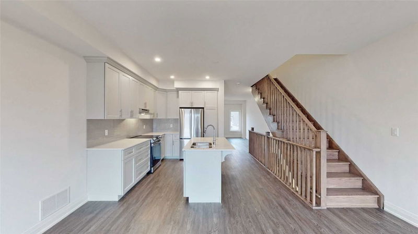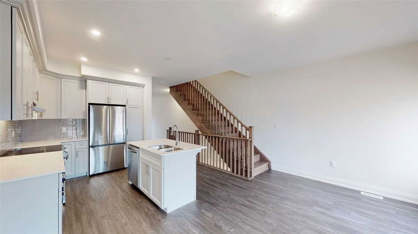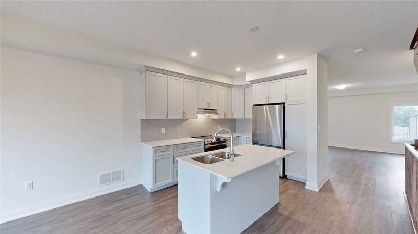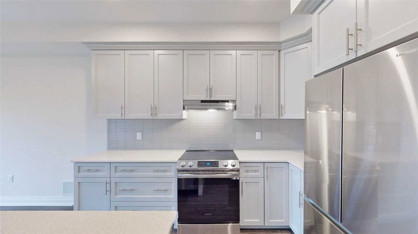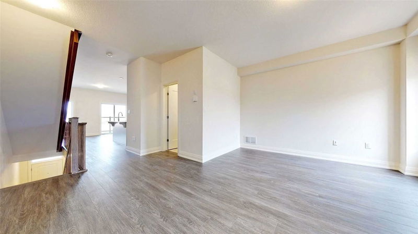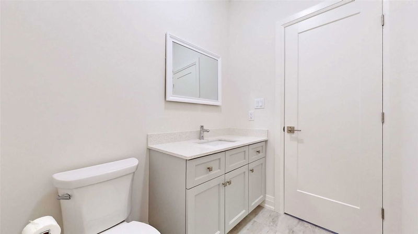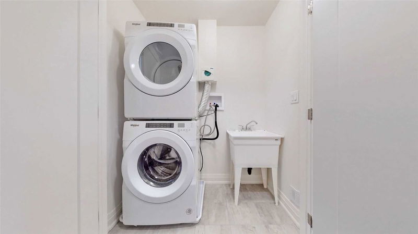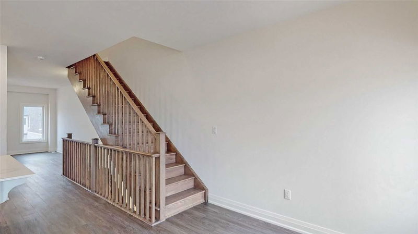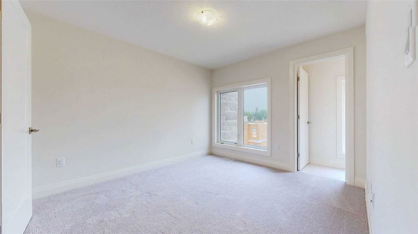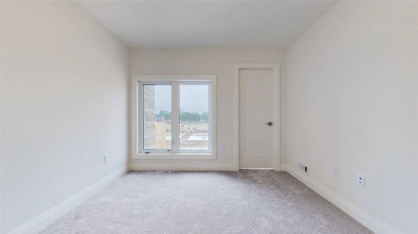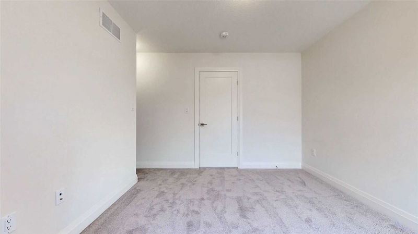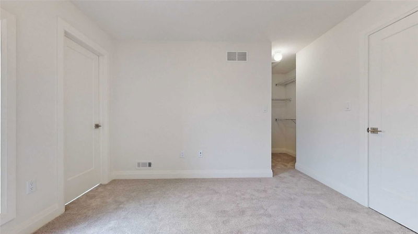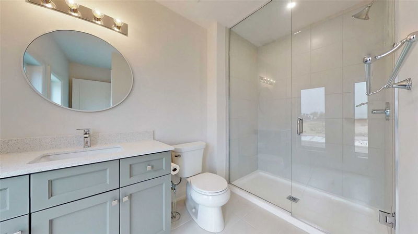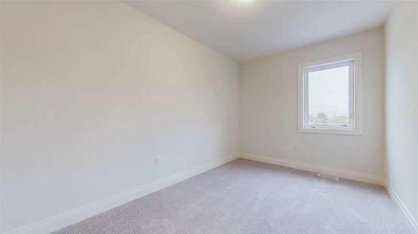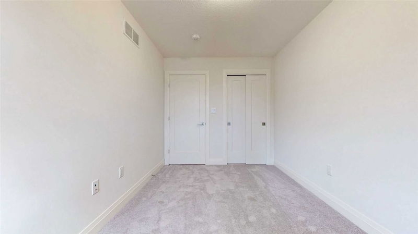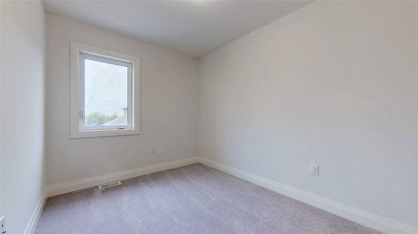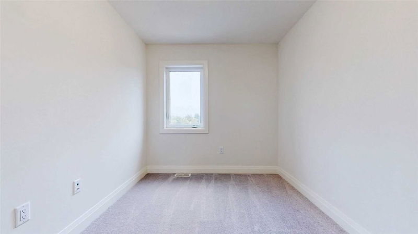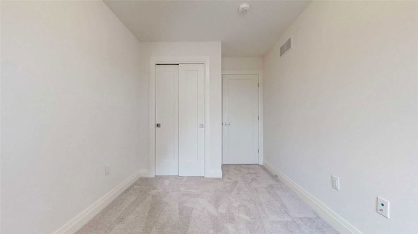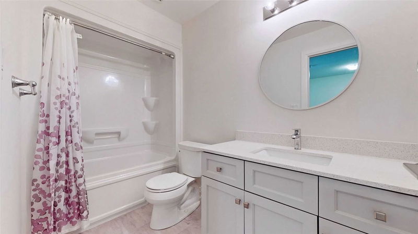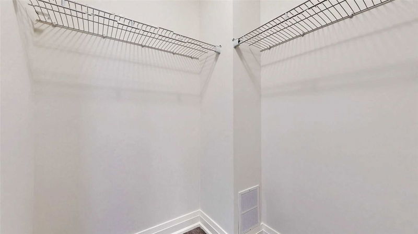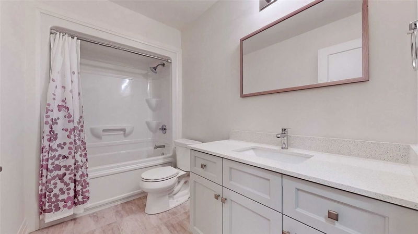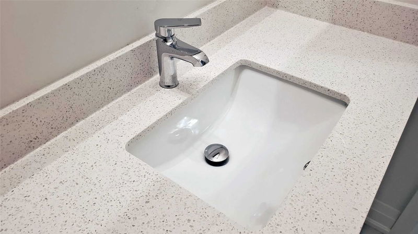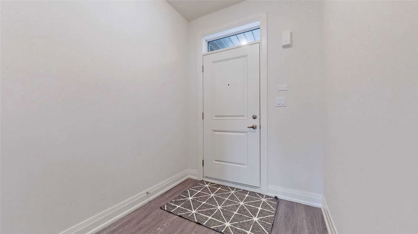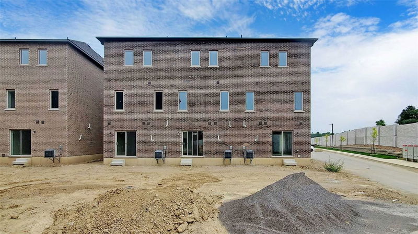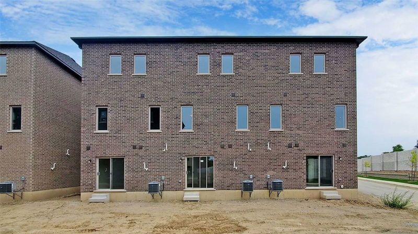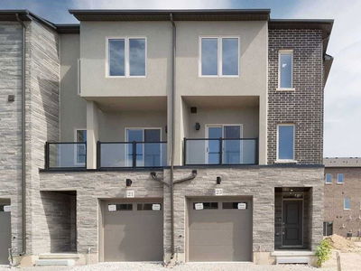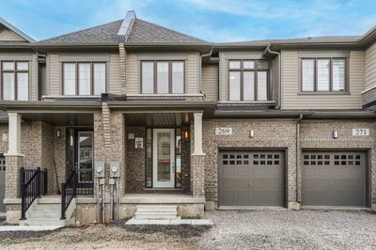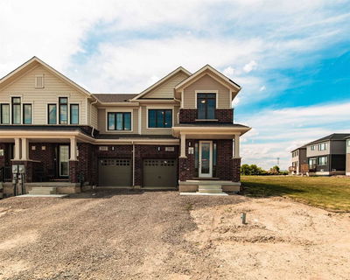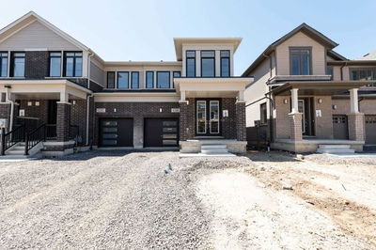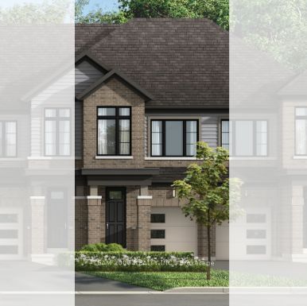Brand New Modern Design Townhome In Fabulous Small Town Feel Of Mount Hope. Over 2000+ Sq Ft Of Living Space, Featuring Open Concept Floor Plan & 9 Ft Ceilings. Upgraded Kitchen With New Stainless-Steel Appliances, Quartz Countertops, Modern Backsplash, Centre Island With Undermount Sink, Taller Upper Cabinets With Crown Molding, Cabinet Corners, Upgraded Hinges & Handles, Garbage Pullout & Much More. Hardwood Stairs Top-Bottom. Upgraded Flooring Throughout. Walk-Out To Balcony With Glass Rail. Upgraded Pot Lights. Ground Floor Rec Room With Walk-Out To Yard, A Large Walk-In Closet & 4-Pc Bathroom, Can Be Used As 4th Bedroom. Large Laundry Room W/Sink. Walk-In From Garage. Close To Golf Courses, Highways, Shopping, Amenities & Public Transit.
详情
- 上市时间: Wednesday, September 07, 2022
- 3D看房: View Virtual Tour for 18 Raspberry Lane
- 城市: Hamilton
- 社区: Mount Hope
- 详细地址: 18 Raspberry Lane, Hamilton, L0R1W0, Ontario, Canada
- 家庭房: Open Concept, Laminate
- 厨房: Centre Island, Breakfast Bar, Open Concept
- 挂盘公司: Re/Max Realty Specialists Inc., Brokerage - Disclaimer: The information contained in this listing has not been verified by Re/Max Realty Specialists Inc., Brokerage and should be verified by the buyer.

