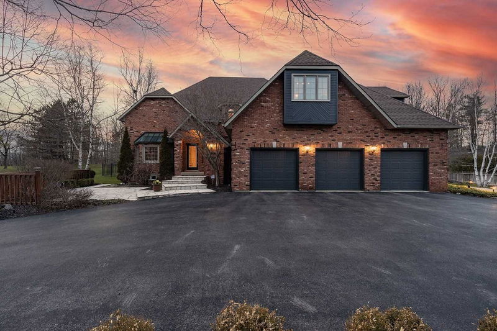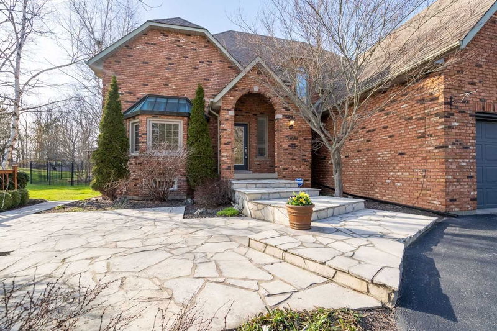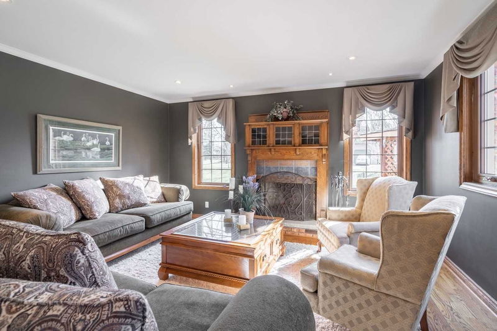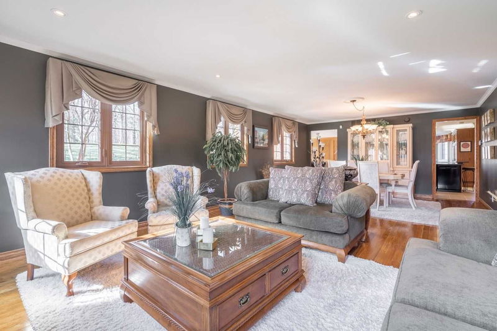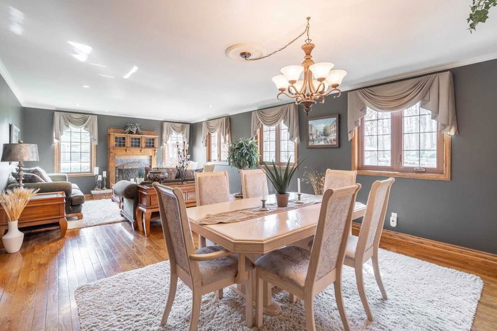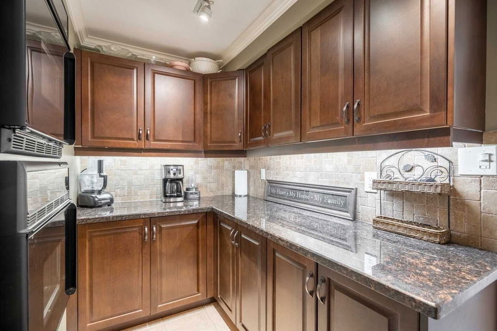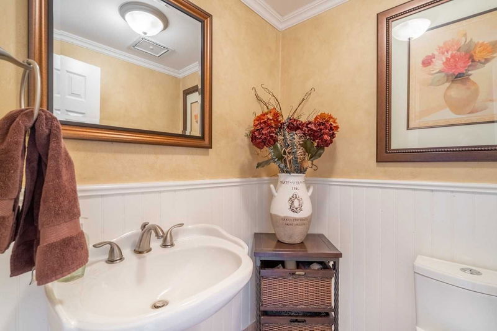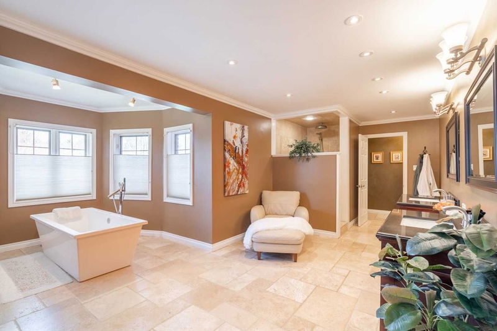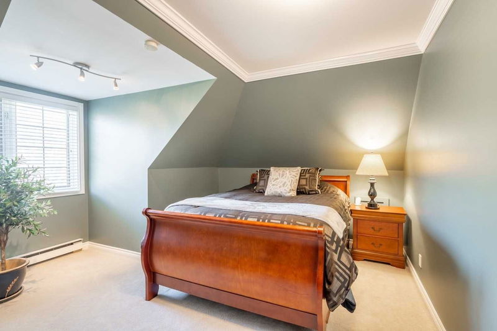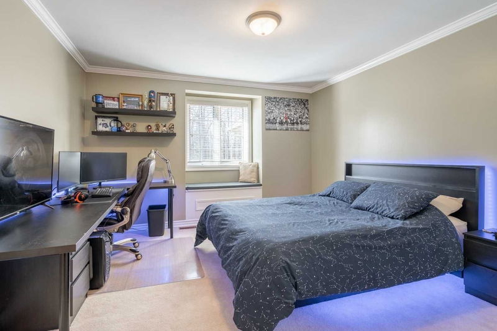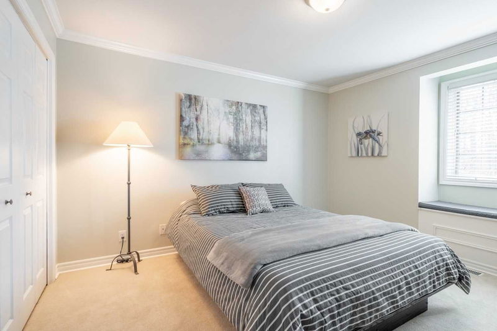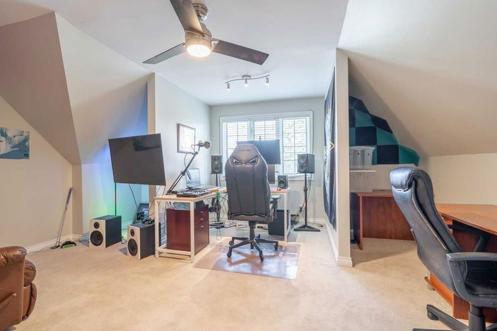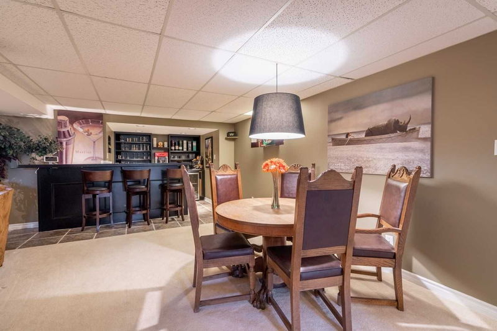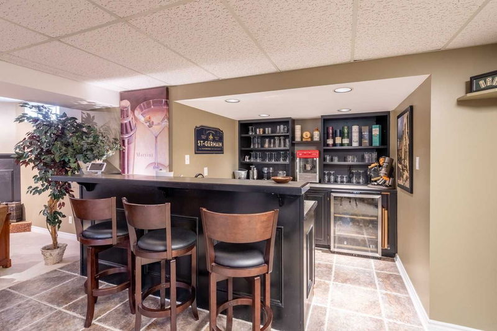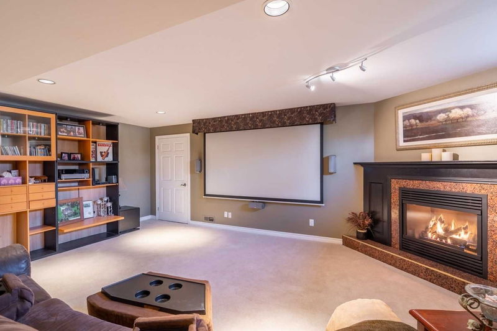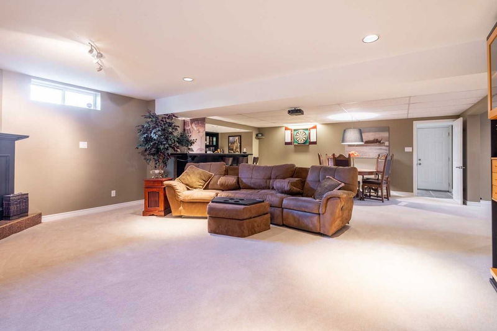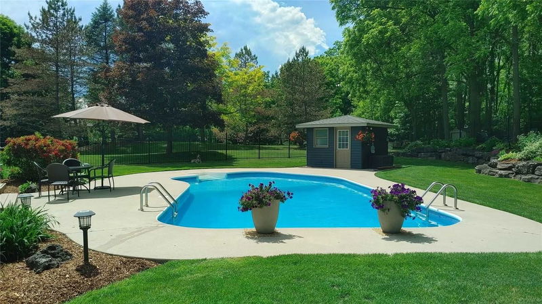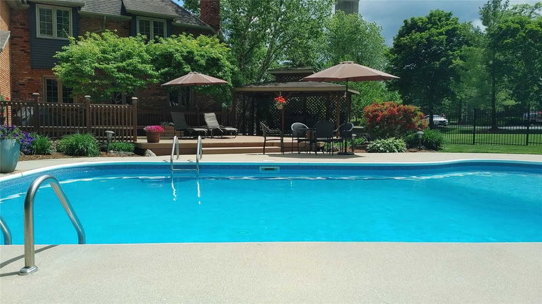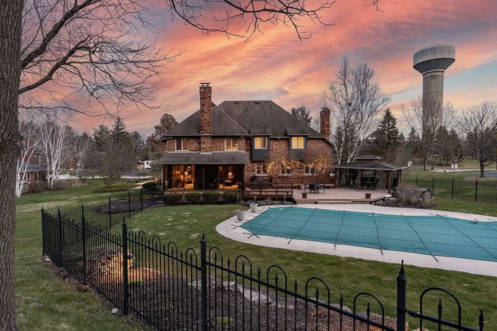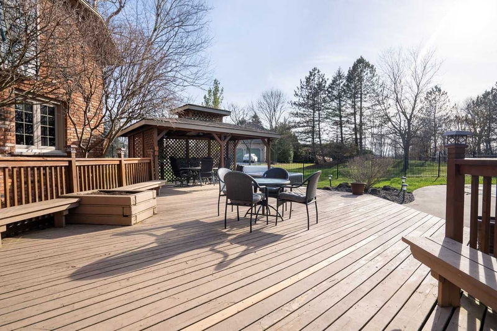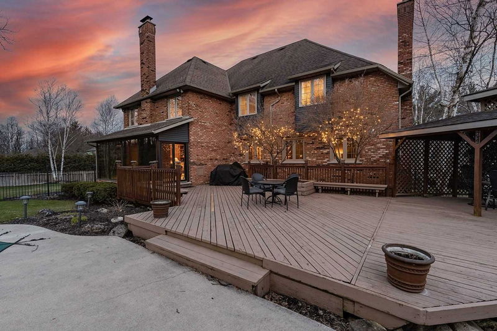Pristine Setting At The End Of One Of The Most Sought-After Streets In Carlisle. Nestled On 1.89 Acres, This 5 Bed Home Has It All. The Home Boasts Over 4500 Sq. Ft. Of Living Space Above Grade & Over 2000 Sq. Ft. Finished In The Lower Lvl. The Curb Appeal Is Second To None W/ Prof Landscaping, Flagstone Walkway & Triple Car Garage. As You Can Imagine, The Rooms Within Are All Spacious W/ Plenty Of Room. Walk Into A Large, Inviting Foyer, Fantastic Entertainers' Kitchen W/ Island (& Bonus Chefs Pantry Complete W/ Wall Ovens In Addition To The Stove), Comfortable Living & Dining Space, Sep Office & 20'X20' Family Rm W/ Fp & Literal Wall Of Windows Overlooking The Yard. The Second Level Houses The Beds, Which Includes Your Private Master Retreat W/ Fantastic Ensuite. Walk Outside To A Private Oasis Like Setting W/ Pool, Deck, Gazebo & Hot Tub All Fenced In Wrought Iron & Large, Wooded Area At The Rear Of The Property. Homes Like This Do Not Come Along Very Often. Rsa
详情
- 上市时间: Tuesday, September 06, 2022
- 城市: Hamilton
- 社区: Carlisle
- 交叉路口: Centre Rd
- 家庭房: Ground
- 厨房: Eat-In Kitchen
- 客厅: Combined W/Dining
- 挂盘公司: Re/Max Escarpment Realty Inc., Brokerage - Disclaimer: The information contained in this listing has not been verified by Re/Max Escarpment Realty Inc., Brokerage and should be verified by the buyer.



