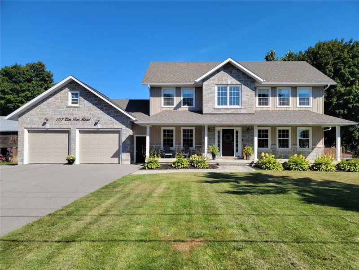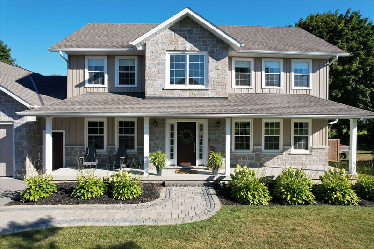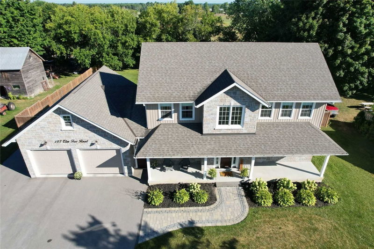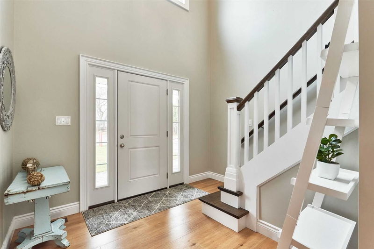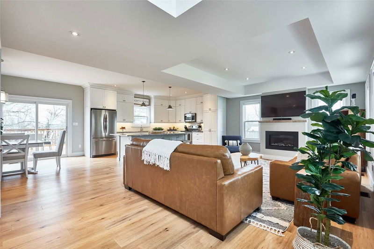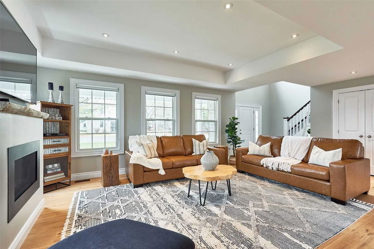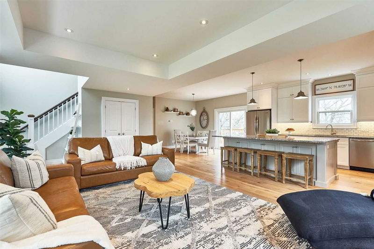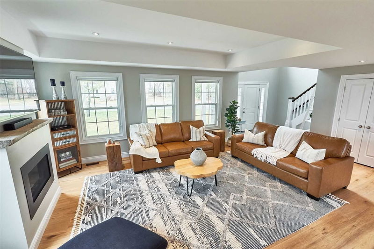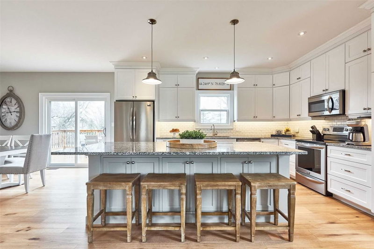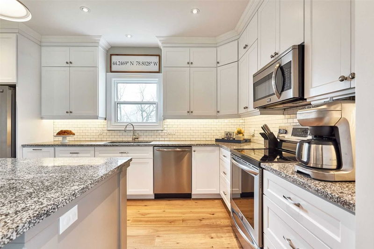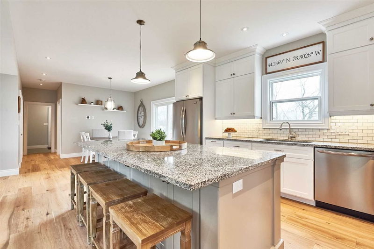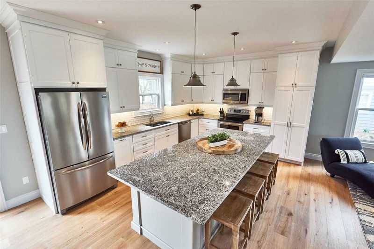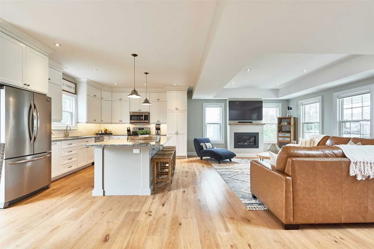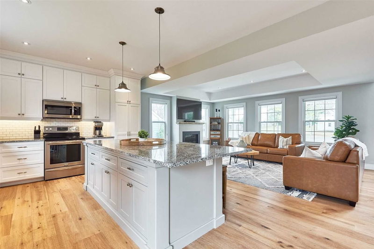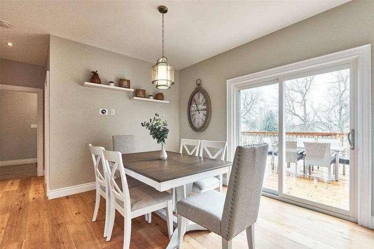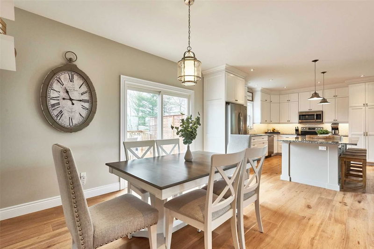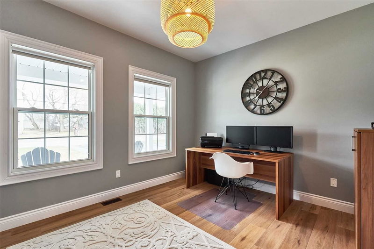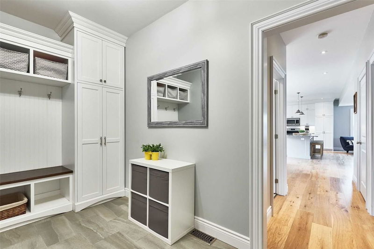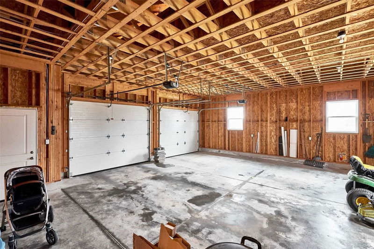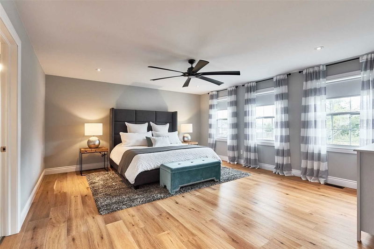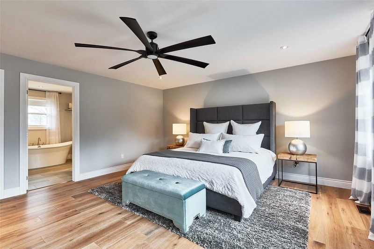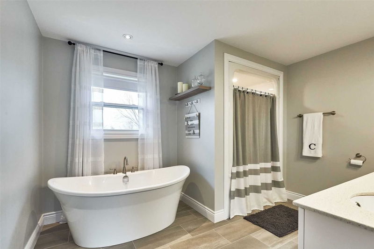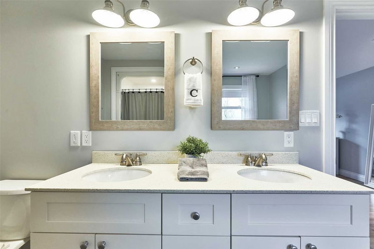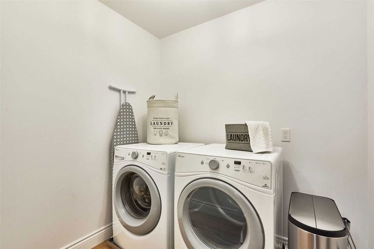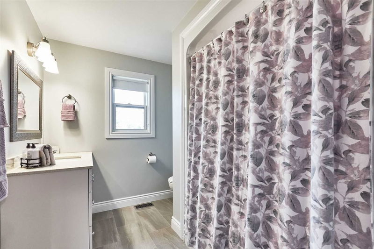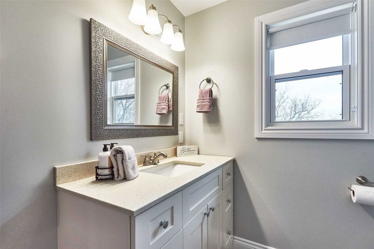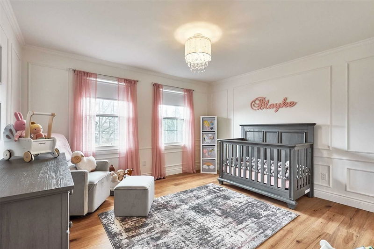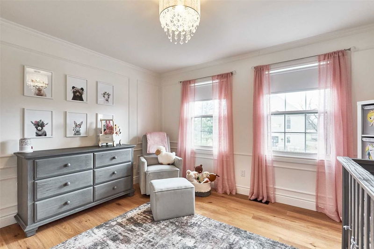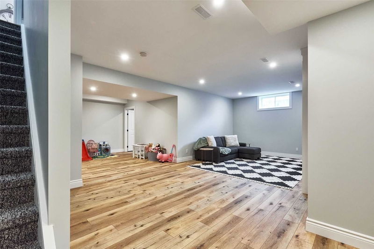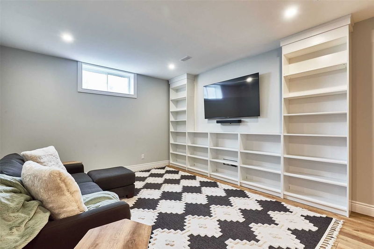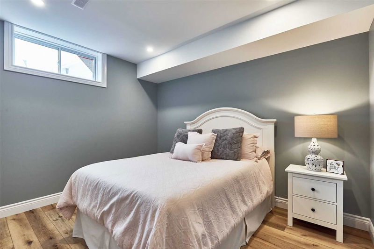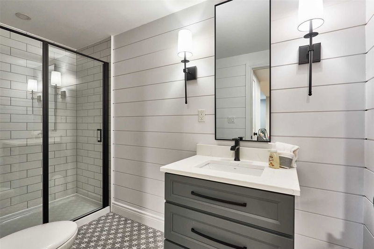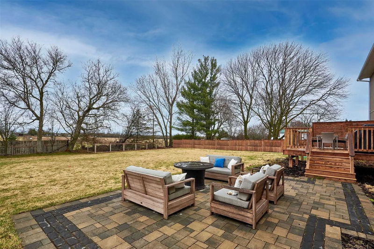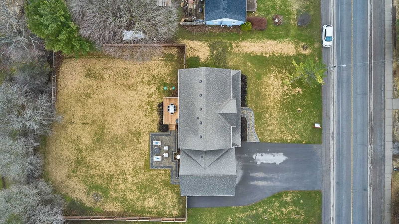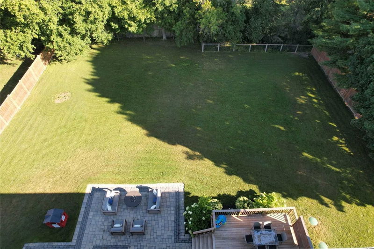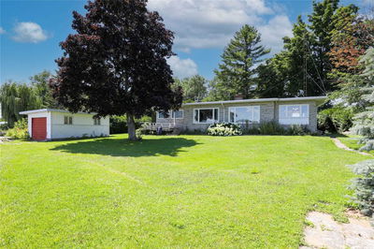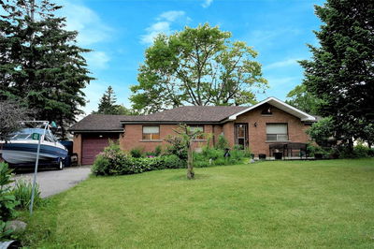Offers Anytime! Stunning Custom Built Home Situated On Large Fully Fenced Lot! Open Concept Main Floor, Modern Bright Kitchen W/ Granite Countertops & Large Extended Island, 2 Car Garage W/ Stairs To Large Upper Loft, Spacious Mudroom Connecting House/Garage, 2nd Floor Laundry, Finished Basement(Winter 2021) W/ Bedroom, 9Ft Ceilings, 3Pce Bath, Lrg Cold Cellar & Separate Entrance To Garage! Rain Bird Irrigation System For Lawn & Gardens(Summer 2019), Professionally Landscaped W/ Stone Walkway, Steps, Patio, & Garden(Fall 2019). Close To Schools, School Bus Route, Grocery Stores, Community Centre, Parks, & All Amenities!
详情
- 上市时间: Friday, August 19, 2022
- 3D看房: View Virtual Tour for 107 Elm Tree Road
- 城市: Kawartha Lakes
- 社区: Little Britain
- 交叉路口: Valentia/ Elm Tree Rd
- 详细地址: 107 Elm Tree Road, Kawartha Lakes, K0M 2C0, Ontario, Canada
- 客厅: Hardwood Floor, Pot Lights, Fireplace
- 厨房: Centre Island, Granite Counter, Pot Lights
- 客厅: Vinyl Floor, Window, B/I Shelves
- 挂盘公司: Re/Max West Realty Inc., Brokerage - Disclaimer: The information contained in this listing has not been verified by Re/Max West Realty Inc., Brokerage and should be verified by the buyer.


