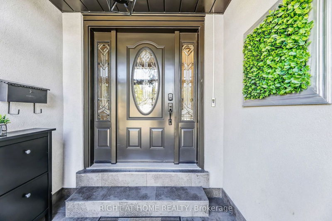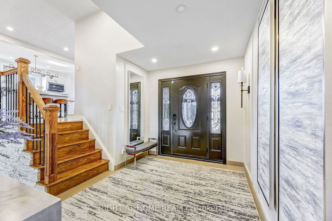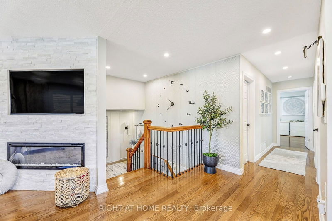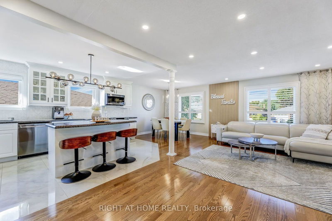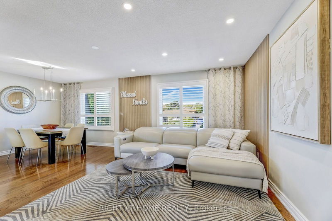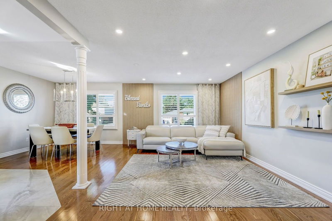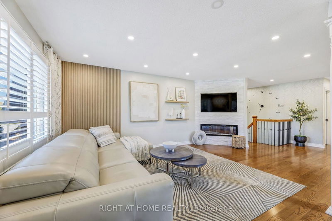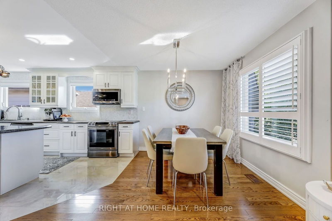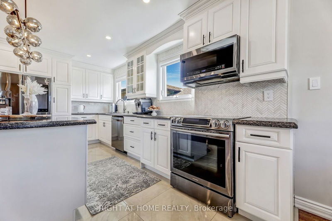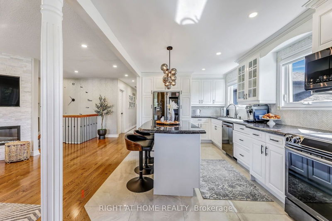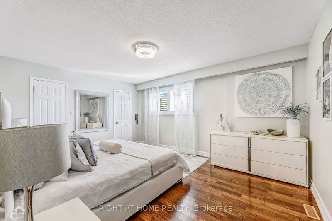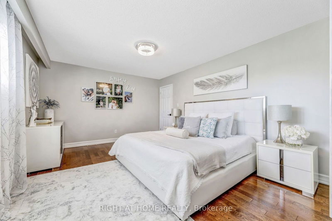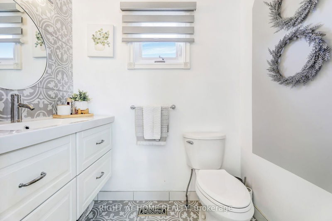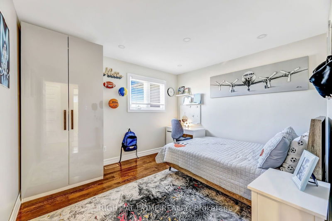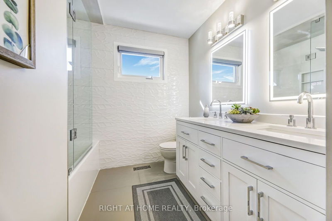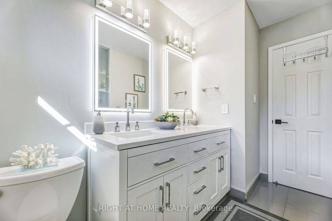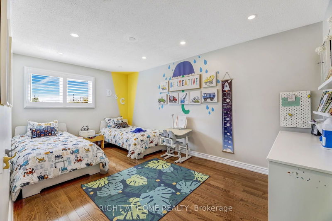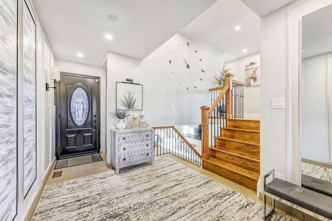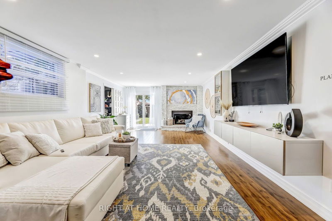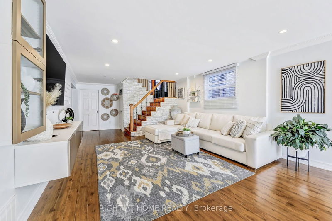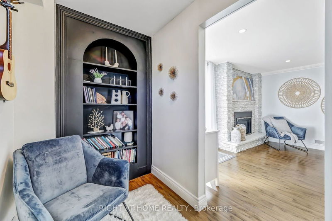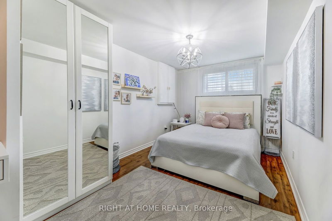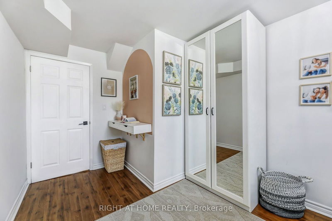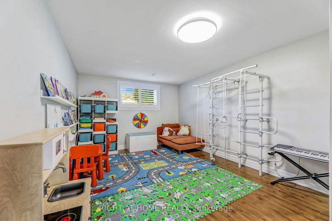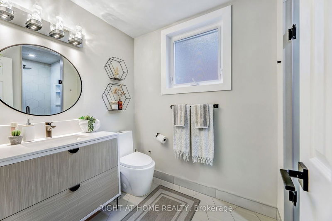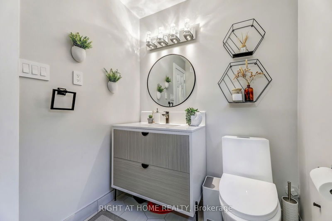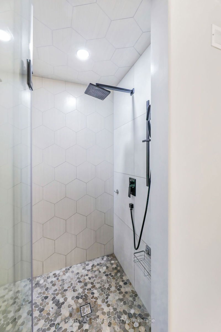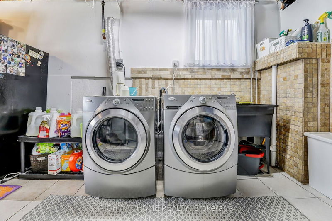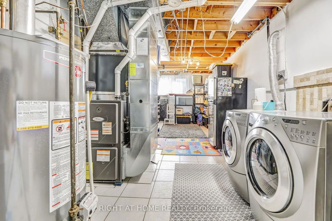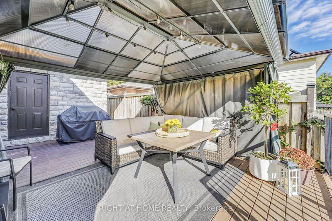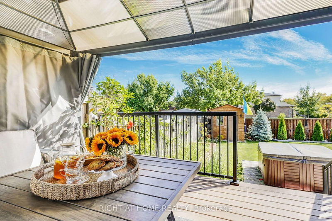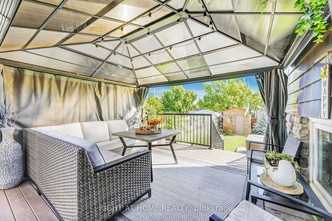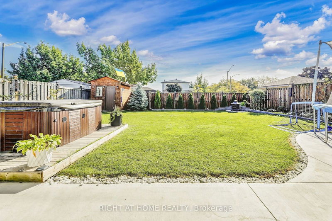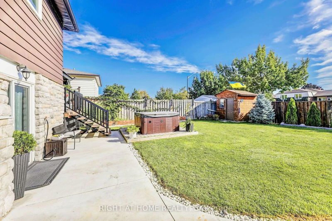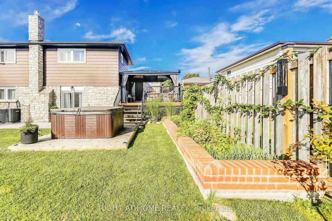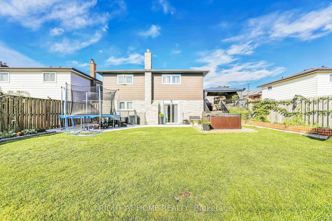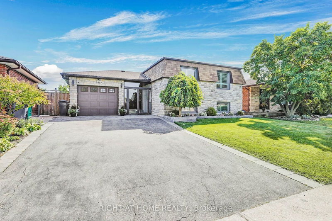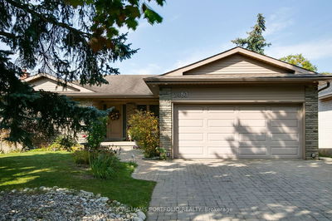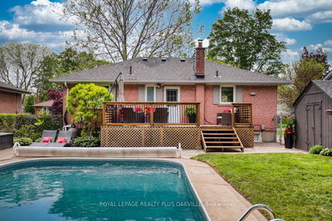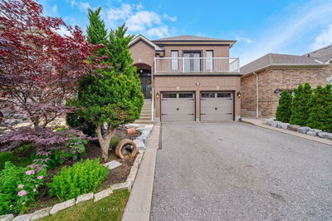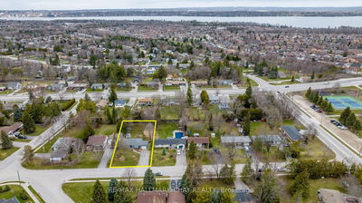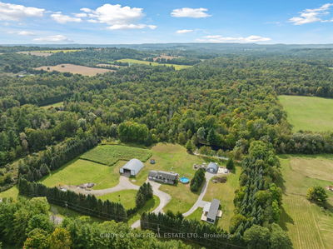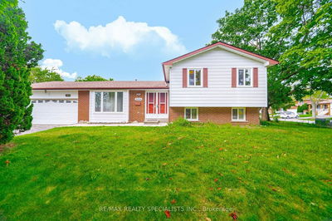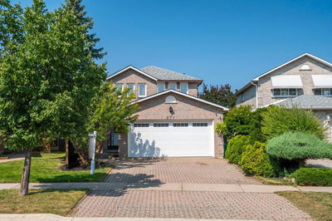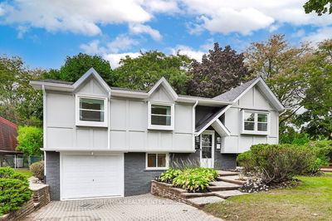Modern & renovated, european style and smart layout make this to your Home! 3+2 bedroom, an open-concept floor plan with a custom-built family size kitchen that's bathed in natural sunlight, featuring ample storage and high-end built-in appliances. Recent upgrades include the kitchen, new front windows, three renovated washrooms, 2 new fireplaces, all over patriots, a drainage system surrounding the home and much more. Spacious family room with a walkout through sliding doors to the backyard and new gas fireplace creates the perfect inviting atmosphere for gatherings. The finished ground floor features large windows, two spacious bedrooms, 3 pc washroom, private office, an oversized laundry room, and in-law suite or income potential with rough-ins already in place. Enjoy the cozy patio gazebo and large fenced backyard oasis on a well-maintained lot with soaker hot tub, perfect for relaxing or entertaining. Don't miss out on this gem! Minutes From The Qew & All Amenities!
详情
- 上市时间: Friday, September 27, 2024
- 3D看房: View Virtual Tour for 2837 Kingsberry Crescent
- 城市: Mississauga
- 社区: Cooksville
- 交叉路口: Mavis/Dundas
- 详细地址: 2837 Kingsberry Crescent, Mississauga, L5B 2K6, Ontario, Canada
- 客厅: Open Concept, Electric Fireplace
- 厨房: Modern Kitchen, Granite Counter
- 家庭房: W/O To Yard, Gas Fireplace
- 挂盘公司: Right At Home Realty - Disclaimer: The information contained in this listing has not been verified by Right At Home Realty and should be verified by the buyer.

