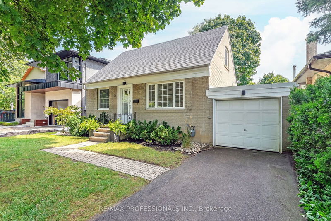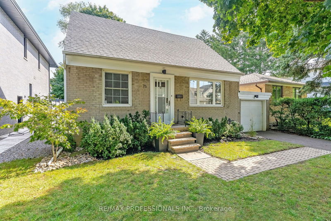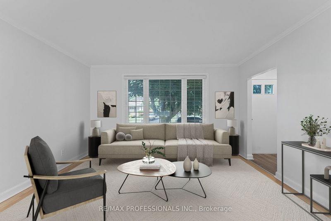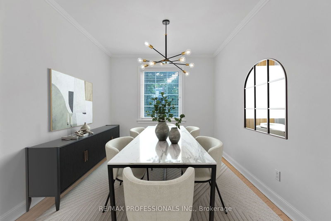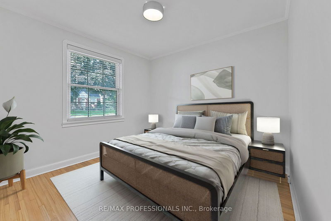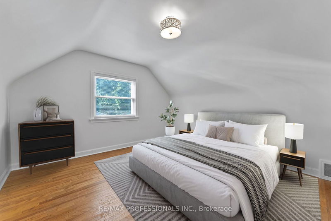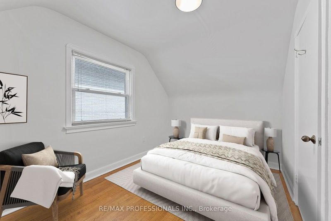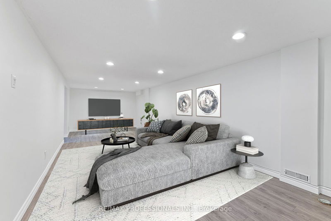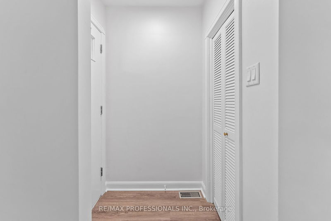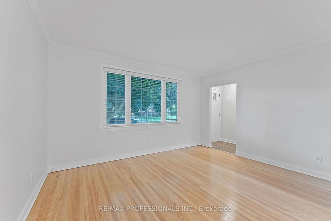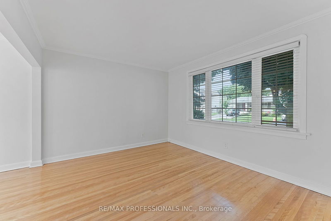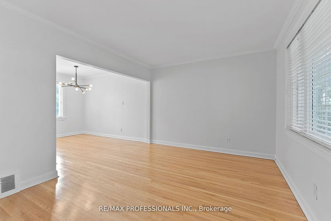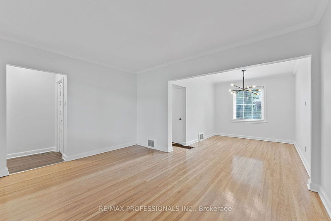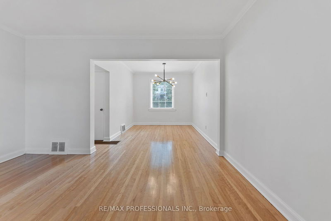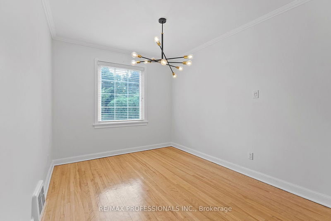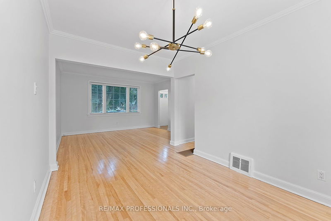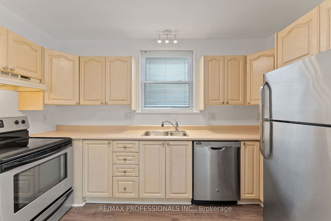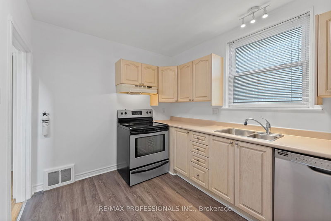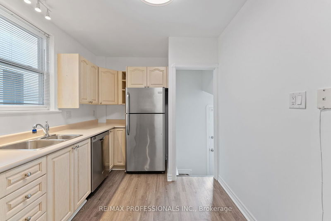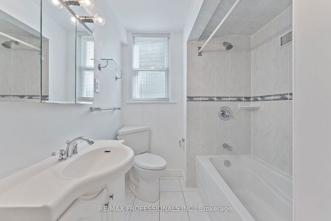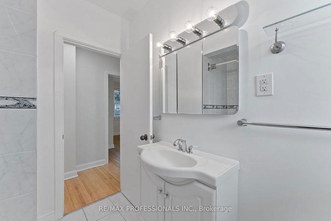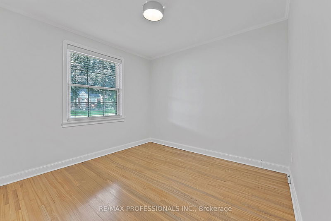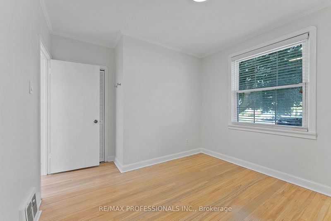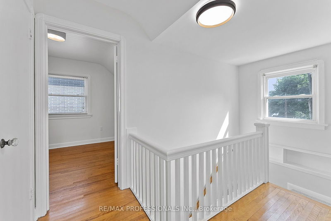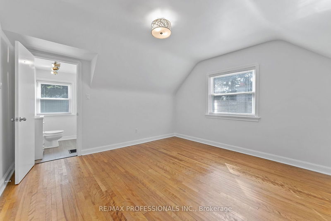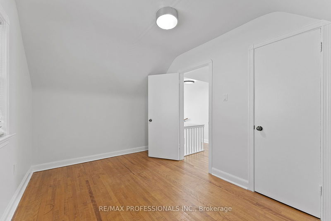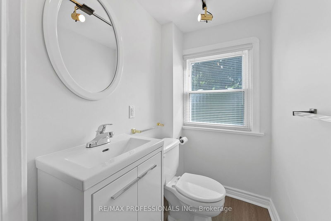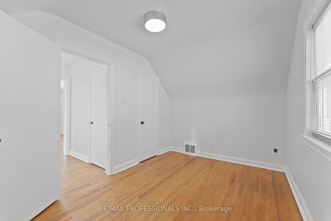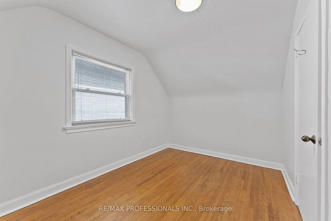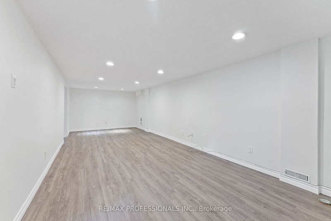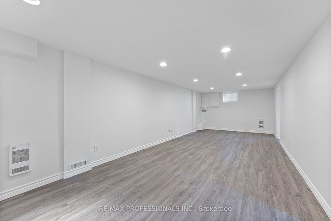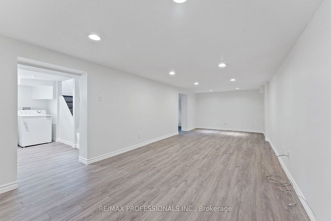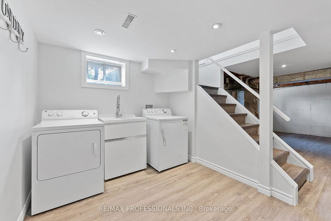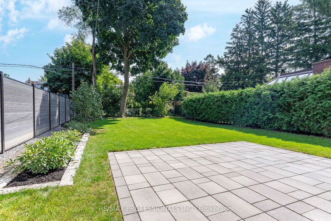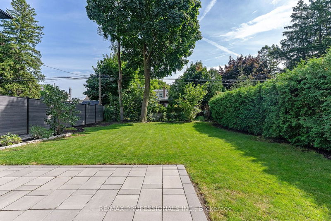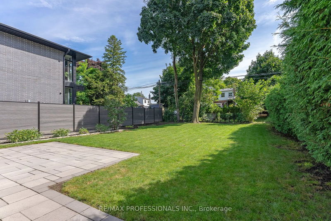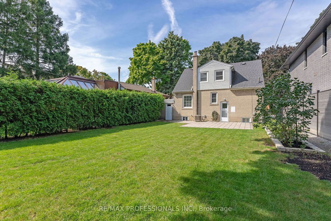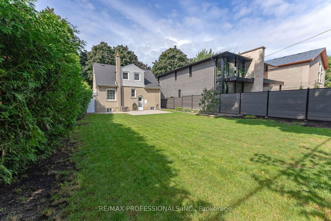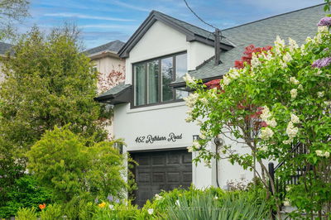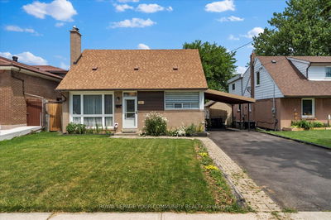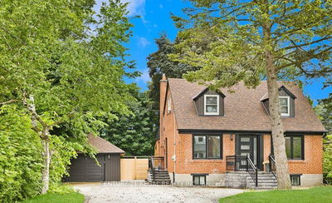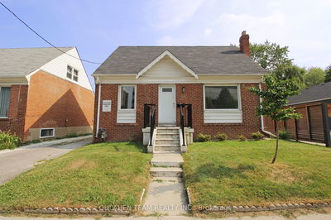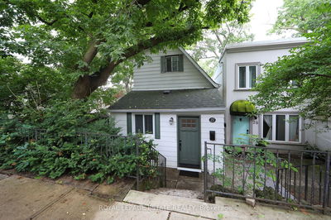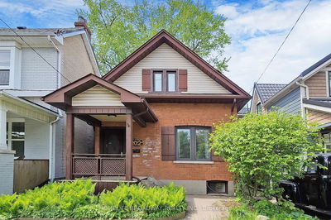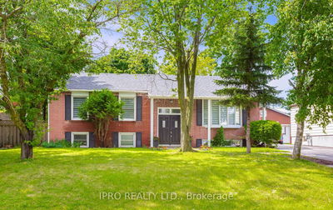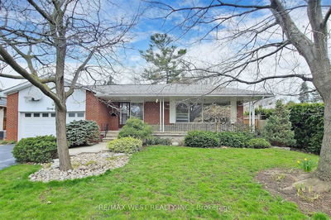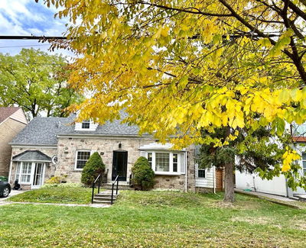Welcome to 75 Burrows Avenue, a well-maintained 3 bedroom, 1.5 storey home situated on a prime 45 x 112 lot in the desirable, family-friendly Islington City-Centre neighborhood in central Etobicoke! This main level of this charming home features bright and spacious living and dining areas with gleaming hardwood floors, crown moulding, and large windows that flood the space with natural light, an updated eat-in kitchen with stainless steel appliances, a double sink and plenty of storage, ideal for everyday family meals and entertaining, a versatile bedroom or den, perfect for a home office or guest room, and an updated 4-piece bathroom. Upstairs, there are two generously sized bedrooms with hardwood floors, including the primary bedroom complete with a 2-piece ensuite for added convenience. The fully renovated lower level offers a large recreation room with pot lights and wide-plank laminate flooring, perfect for family gatherings, a play area, or a home gym, along with a bright laundry room and additional storage. Outside, a private, mature backyard with a lush lawn, treed views and an interlocking patio provides an ideal setting for outdoor relaxation or entertaining. An attached garage and private driveway provide ample parking. Excellent location with access to terrific local schools, including Rosethorn Junior School with French Immersion, St. Gregory Catholic School and John G. Althouse Middle School! Nearby, enjoy Echo Valley Park with its scenic walking and biking trails along the Mimico Creek, Hampshire Heights Park and Rosethorn Park with tennis courts and baseball diamonds. Golf enthusiasts will appreciate the proximity to the prestigious Islington Golf Club, and commuters will benefit from easy access to major highways, Pearson Airport and the Kipling bus, connecting to Kipling GO Station and the Bloor Subway for stress-free travel. The perfect blend of comfort and convenience awaits!
详情
- 上市时间: Thursday, September 26, 2024
- 3D看房: View Virtual Tour for 75 Burrows Avenue
- 城市: Toronto
- 社区: Islington-城市 Centre West
- 详细地址: 75 Burrows Avenue, Toronto, M9B 4W9, Ontario, Canada
- 厨房: Double Closet, Laminate, O/Looks Living
- 客厅: Hardwood Floor, Crown Moulding, Large Window
- 挂盘公司: Re/Max Professionals Inc. - Disclaimer: The information contained in this listing has not been verified by Re/Max Professionals Inc. and should be verified by the buyer.

