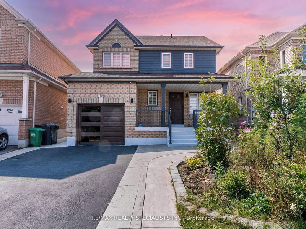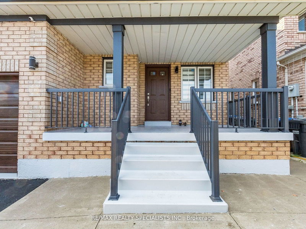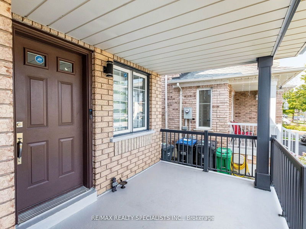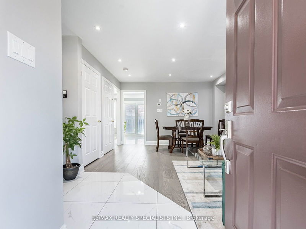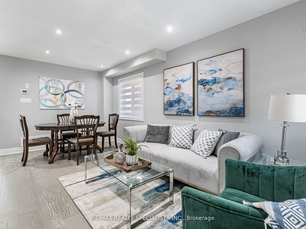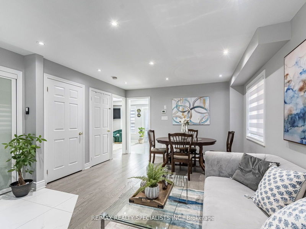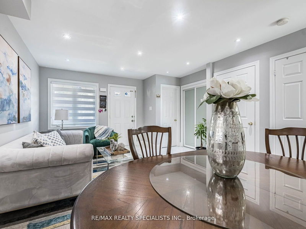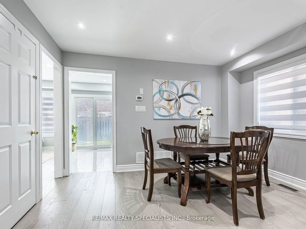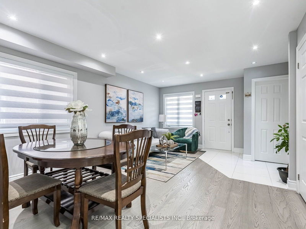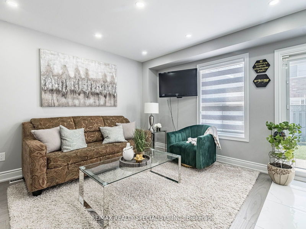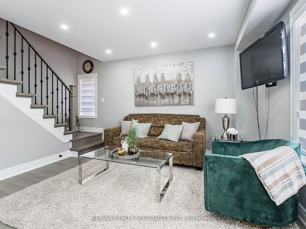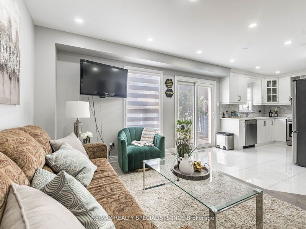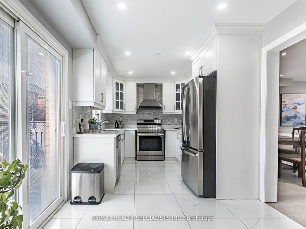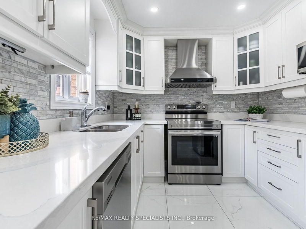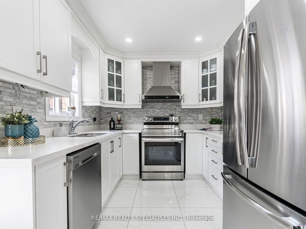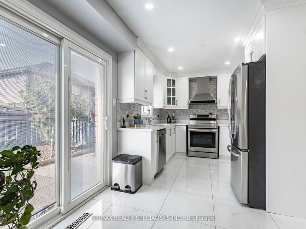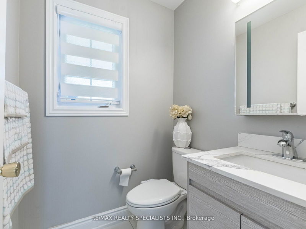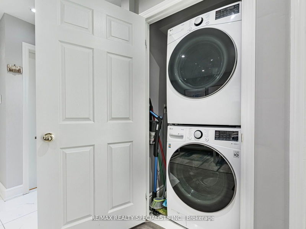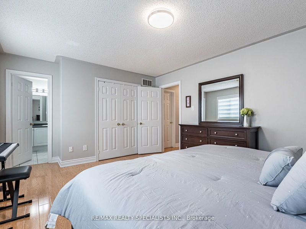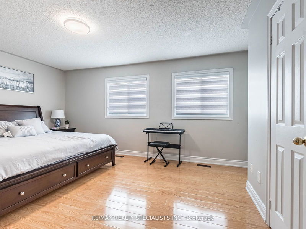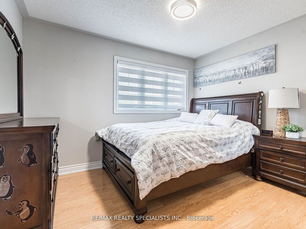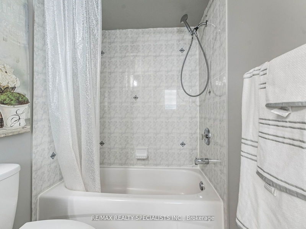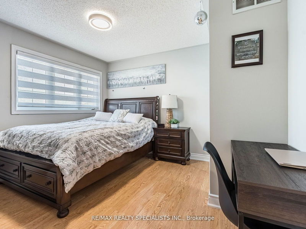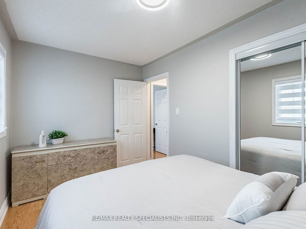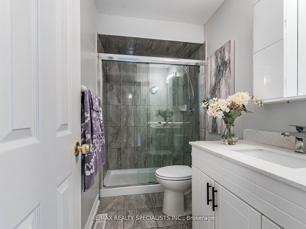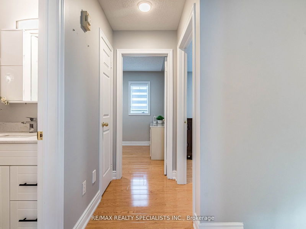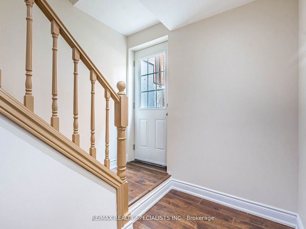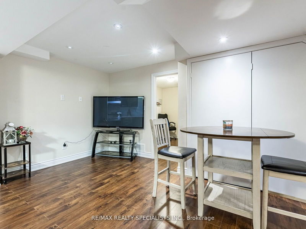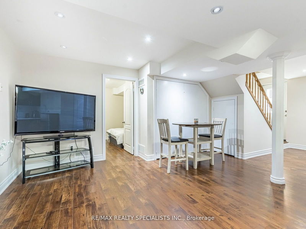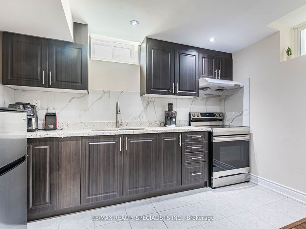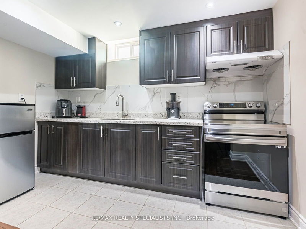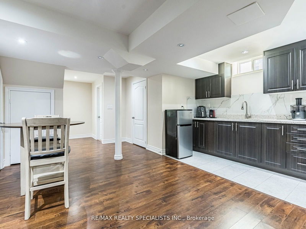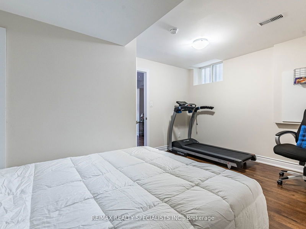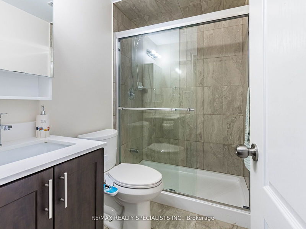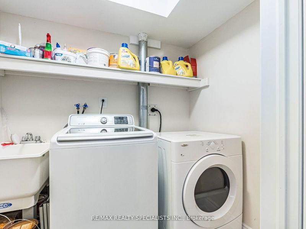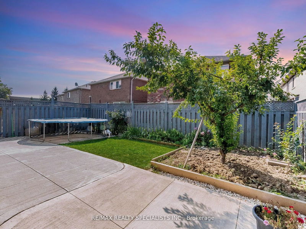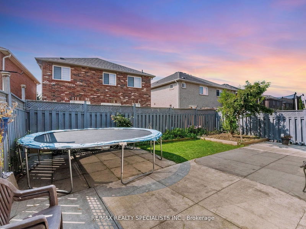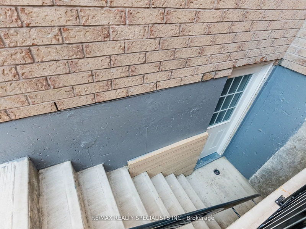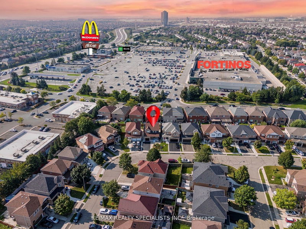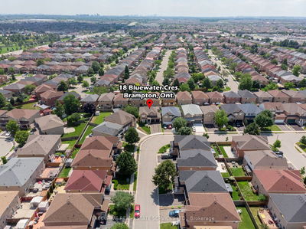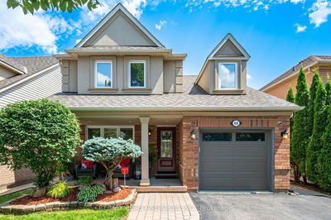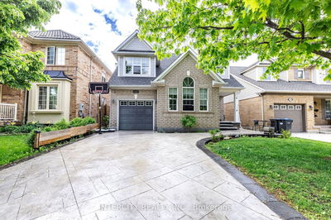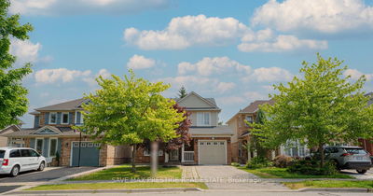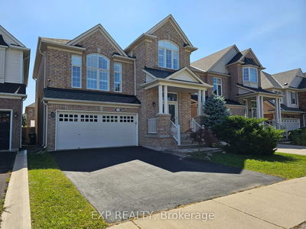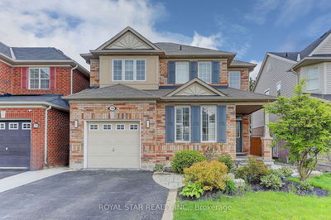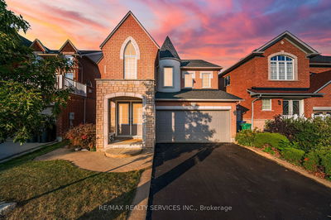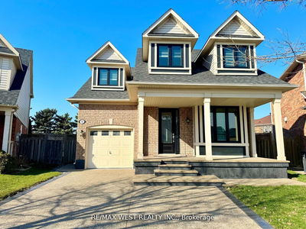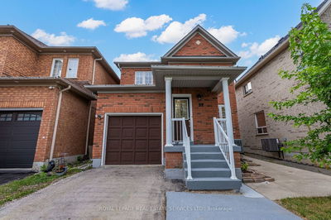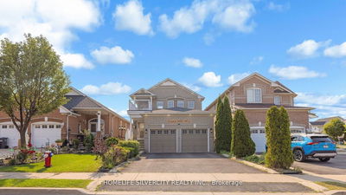Wow, This Is An Absolute Showstopper And A Must-See! Priced To Sell Immediately, This Stunning East-Facing, Fully Detached Home Features 3+1 Spacious Bedrooms And 4 Washrooms On A Premium Deep Lot. From The Moment You Enter The Open-To-Above Foyer, You'll Be Captivated By The Royal Ambiance This Home Exudes. The Main Floor Is Designed To Impress, Offering Separate Living And Family Rooms,Providing Ample Space For Relaxation And Entertainment. Gleaming Hardwood Floors Throughout The Main Level Add A Touch Of Elegance To Every Corner! The Chef's Designer Kitchen Is A Highlight,Showcasing Quartz Countertops, A Stylish Backsplash, And Stainless Steel Appliances Perfect For Those Who Love To Cook And Entertain. This Kitchen Is Not Just Functional But Also A Stylish Centerpiece, Seamlessly Connecting With The Living Spaces, Ideal For Family Gatherings And Hosting Guests. Upstairs, The Luxurious Master Bedroom Is A Private Oasis, Featuring A Large Walk-In Closet And A 4-Piece Ensuite.
详情
- 上市时间: Tuesday, September 24, 2024
- 3D看房: View Virtual Tour for 109 Farthingale Crescent
- 城市: Brampton
- 社区: Fletcher's Meadow
- 交叉路口: Bovaird / Brisdale Dr
- 详细地址: 109 Farthingale Crescent, Brampton, L7A 1W9, Ontario, Canada
- 客厅: Hardwood Floor, Combined W/Dining, Pot Lights
- 厨房: Ceramic Floor, Quartz Counter, Stainless Steel Appl
- 家庭房: Hardwood Floor, Open Concept, Pot Lights
- 客厅: Laminate, Open Concept, Pot Lights
- 厨房: Ceramic Floor, Quartz Counter, Pot Lights
- 挂盘公司: Re/Max Realty Specialists Inc. - Disclaimer: The information contained in this listing has not been verified by Re/Max Realty Specialists Inc. and should be verified by the buyer.

