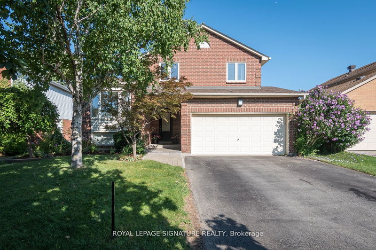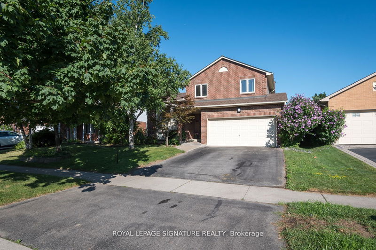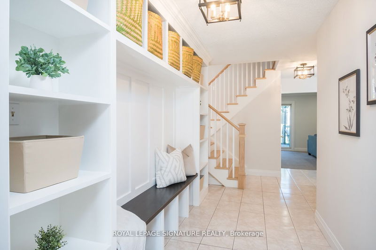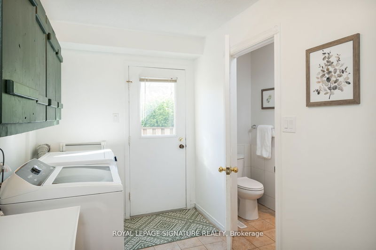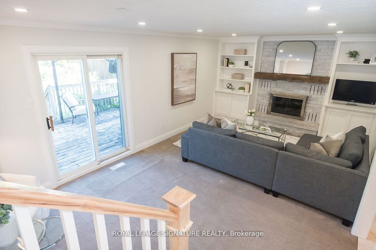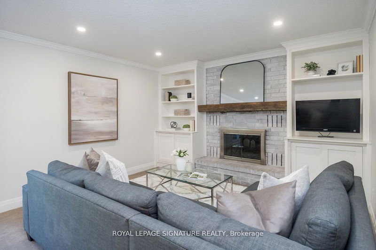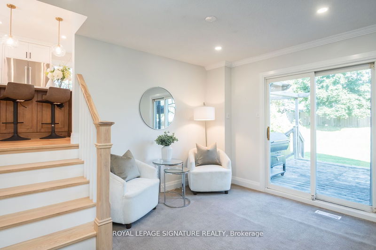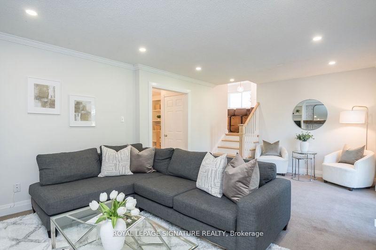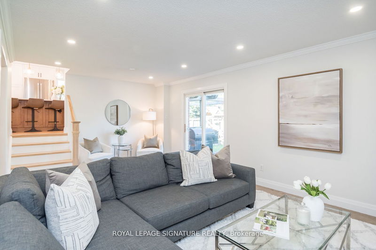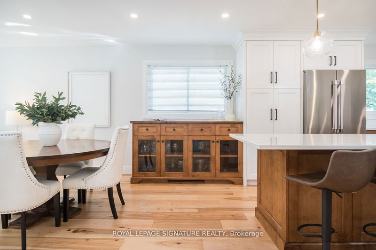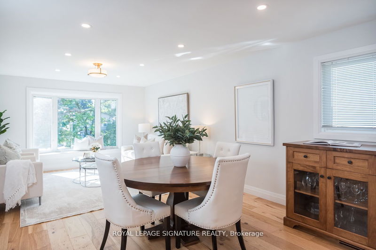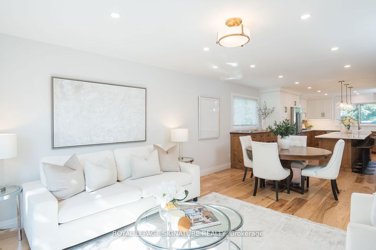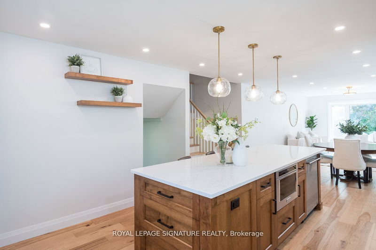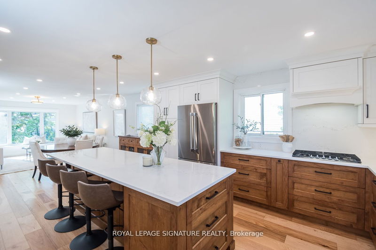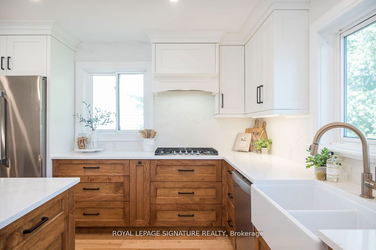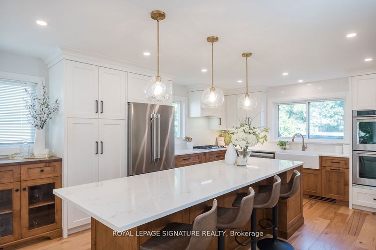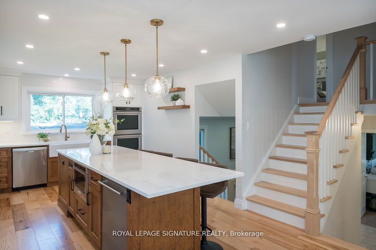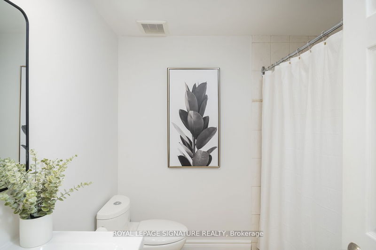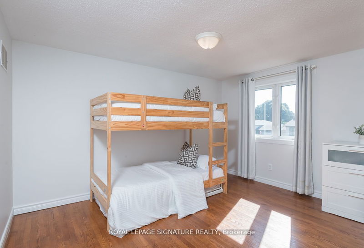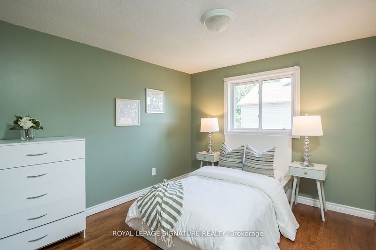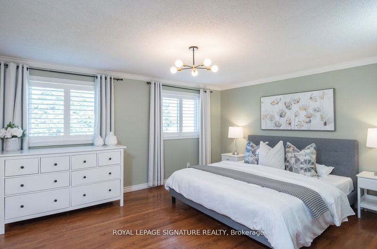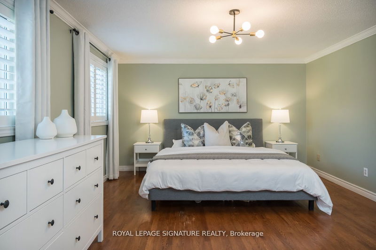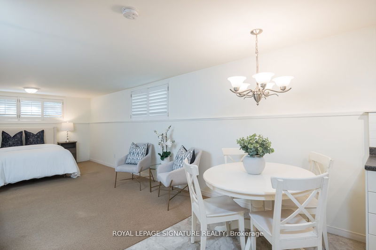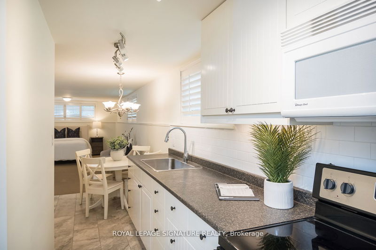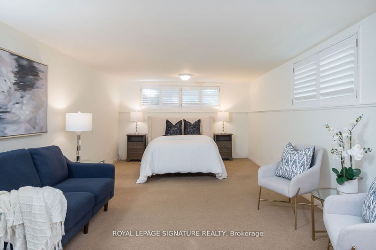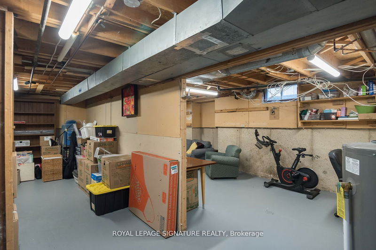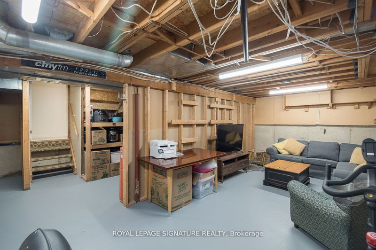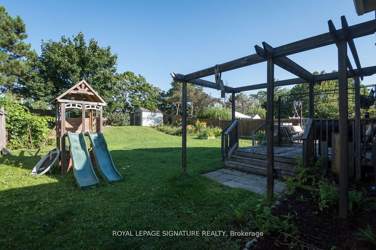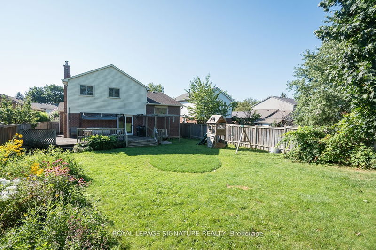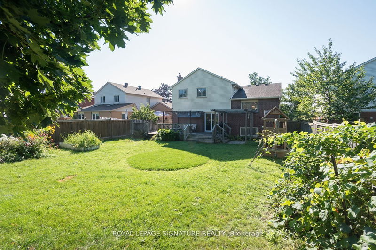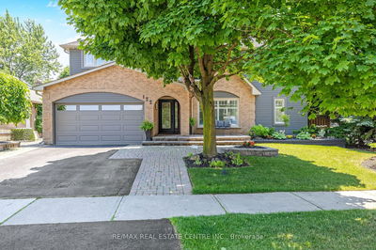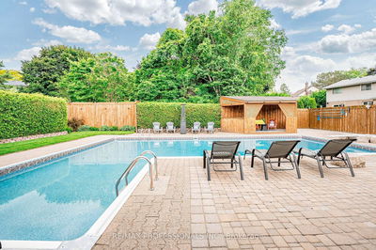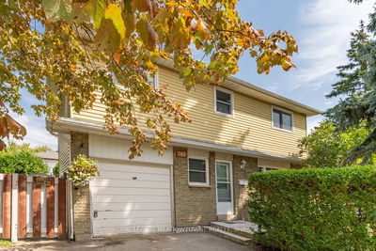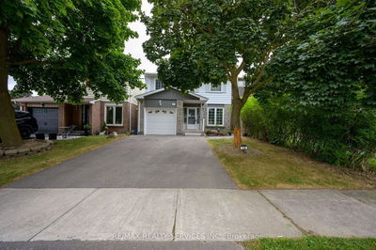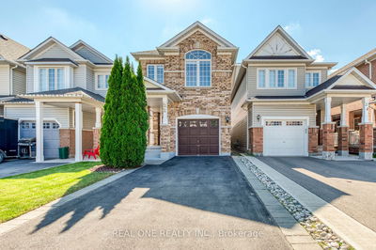Impressive opportunity to own a stunning 4 bedroom 4 washroom home with in-law suite in Milton's coveted Dorset Park neighborhood, renowned for its exceptional family atmosphere, excellent parks, and convenient access to the 401. This expansive 5-level backsplit, situated on a generous 50x149 ft lot, offers a double car garage, a large driveway, and a welcoming covered porch. The thoughtfully renovated interior features a custom mudroom entryway and a side-access entrance with laundry. The lower levels are ideal for extended family or potential rental income, with a second kitchen, private bathroom, large windows, and an additional basement level for ample storage. The main floor boasts a bright, open-concept living and dining area complemented by a state-of-the-art custom kitchen. Enjoy cooking on the large island, double ovens, gas stove, and matching stainless steel appliances, including an extra beverage fridge. The lower-level family room is perfect for cozy evenings, and features built-in bookcases and a wood-burning fireplace with direct access to the large yard. The upper level offers 4 spacious bedrooms and 2 full washrooms, providing ample space for your family's needs. This home combines modern convenience with a fantastic location in a community known for its vibrant, family-friendly atmosphere. Don't miss your chance to make it yours!
详情
- 上市时间: Tuesday, September 03, 2024
- 城市: Milton
- 社区: Dorset Park
- 交叉路口: Cedarbrae is off Maple west of Thompson
- 详细地址: 843 Cedarbrae Avenue, Milton, L9T 3W9, Ontario, Canada
- 客厅: Main
- 厨房: 2nd
- 家庭房: 2nd
- 厨房: Lower
- 挂盘公司: Royal Lepage Signature Realty - Disclaimer: The information contained in this listing has not been verified by Royal Lepage Signature Realty and should be verified by the buyer.

