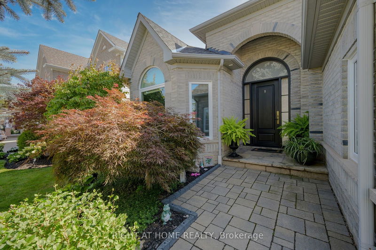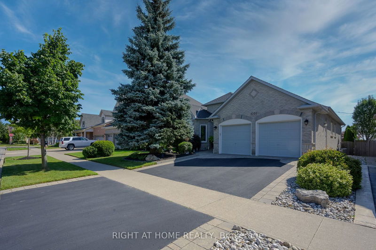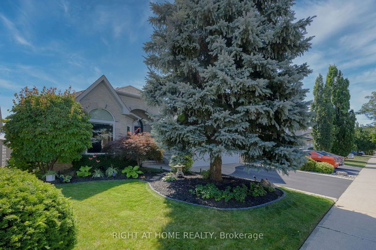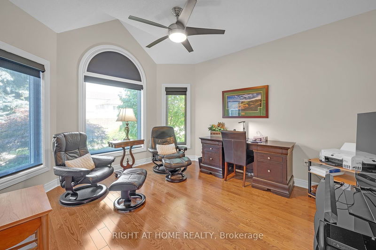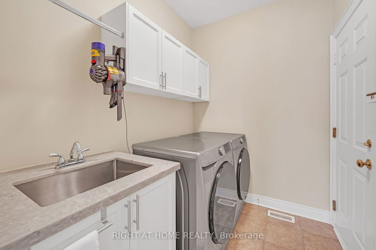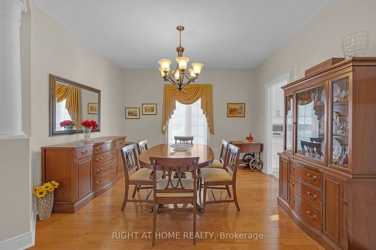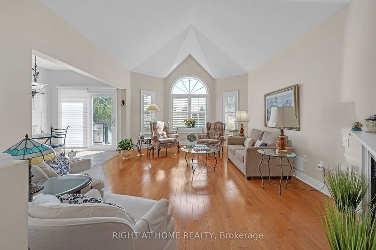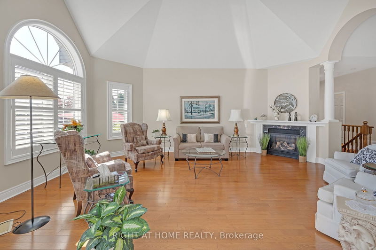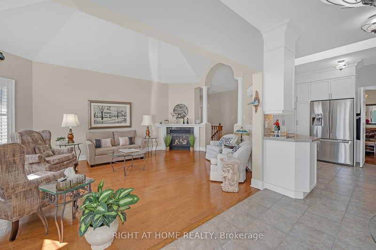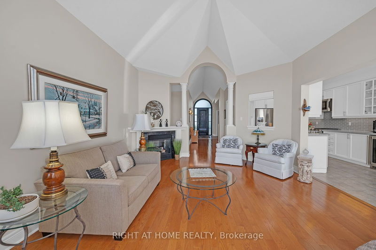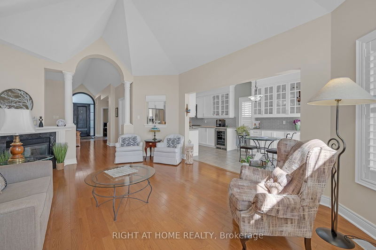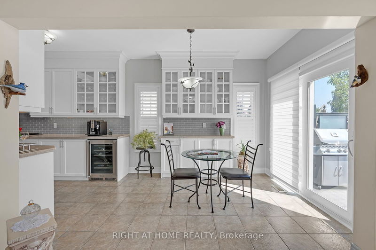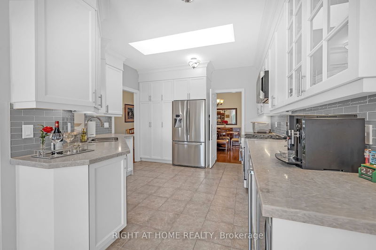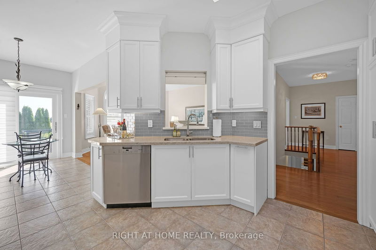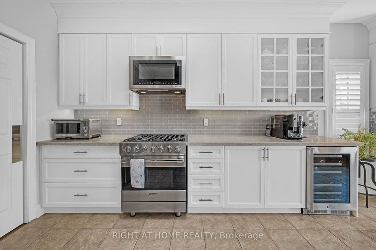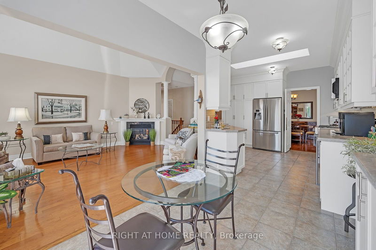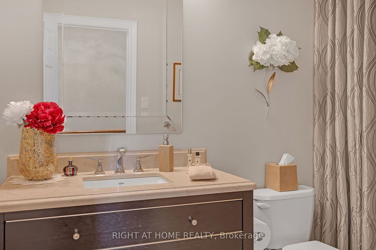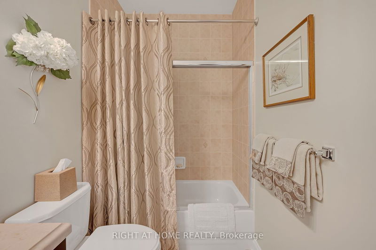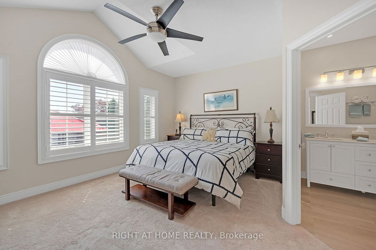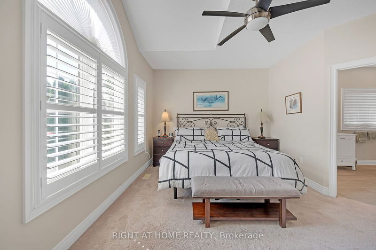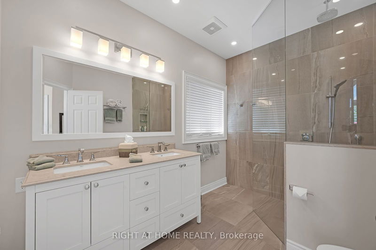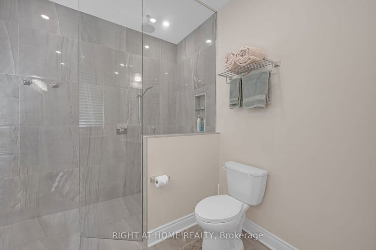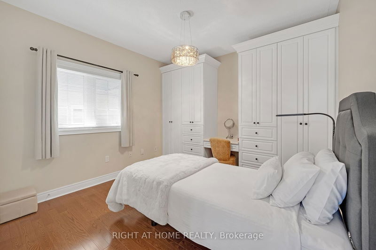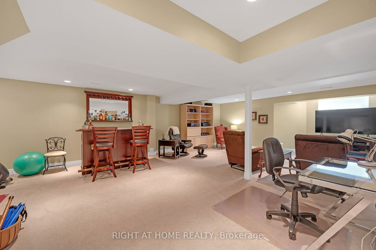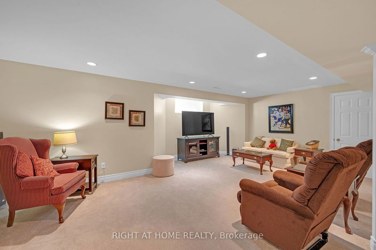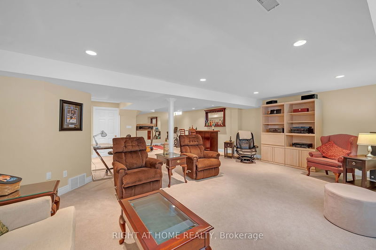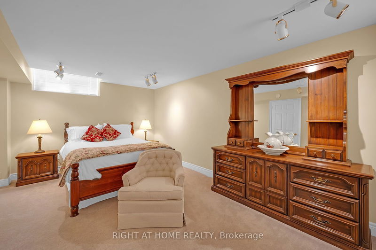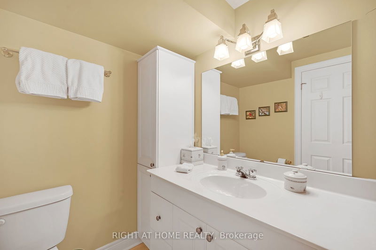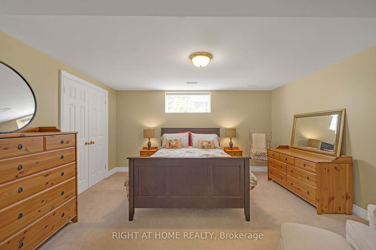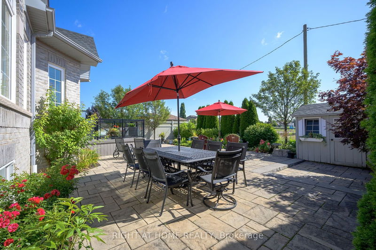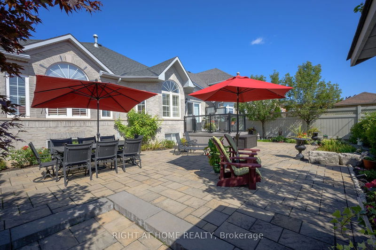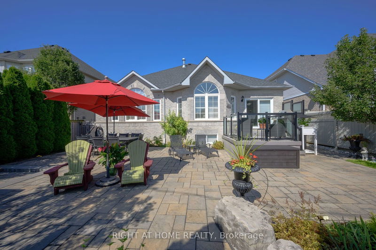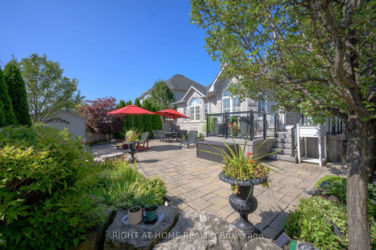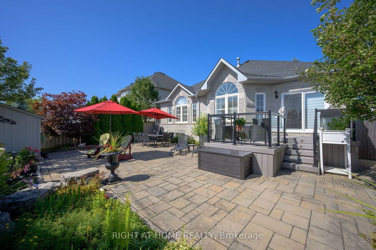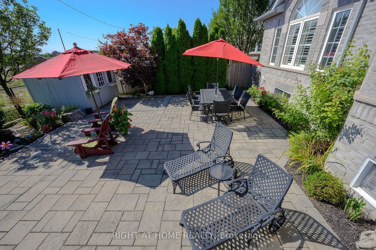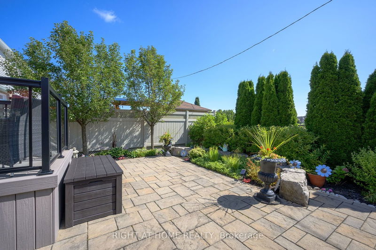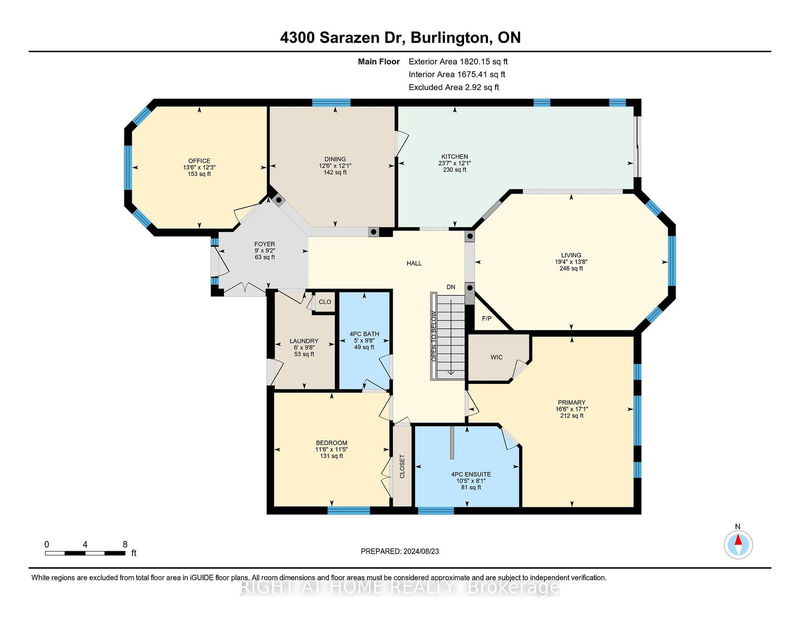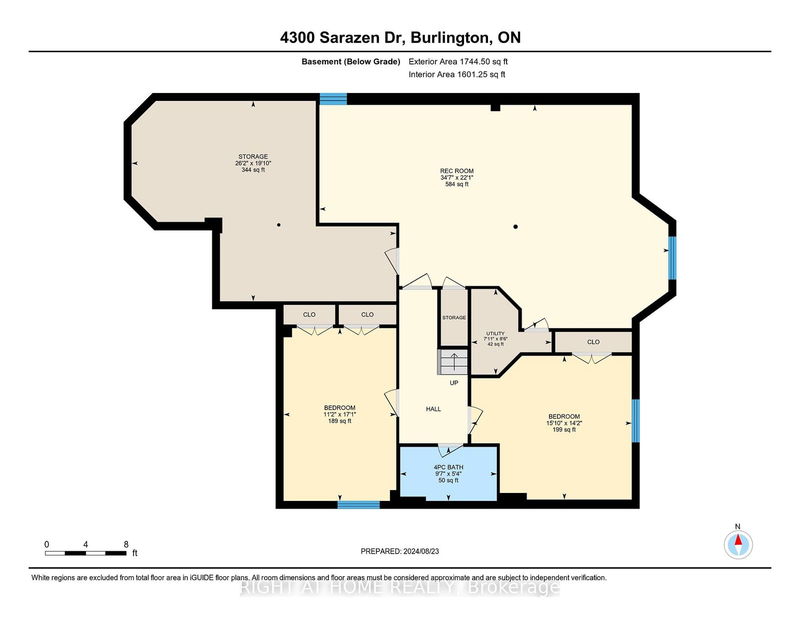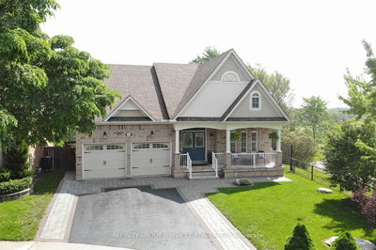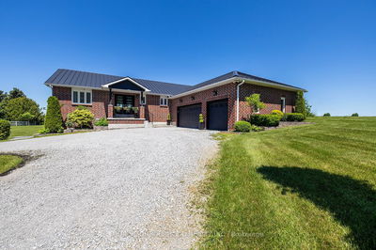Discover this beautifully maintained 2+2-bedroom, 2+1-bathroom bungalow in the sought-after Millcroft neighborhood of Burlington. Offering 1,824 sq. ft. above ground plus a spacious 1,744 sq. ft. finished basement, this home is perfect for families or those seeking luxury and comfort of a prestigious bungalow.The main floor features an open-concept living space with gleaming hardwood floors, a modern kitchen with quartz countertops, gas range, and a dual-temperature wine fridge to name a few highlights. The primary bedroom boasts a private ensuite with a stunning 2019 remodel, featuring Caesar stone, dual vanity, and a glass shower with ample space to enter/leave.Enjoy the convenience of main floor laundry and direct access to your double car garage. Step outside to a professionally landscaped, grass-free backyard, designed for ultimate privacy. The home also includes recent upgrades: new roof (2016), HVAC system (2018), windows (2020), triple lock front door (2019), sprinkler system (2021), new windows in coverings in front of home (2020), new washer dryer (2023), and more. Located near top schools, parks, shopping, dining, and major highways (QEW & 407), this Millcroft gem offers the perfect blend of tranquility and convenience.
详情
- 上市时间: Wednesday, August 28, 2024
- 3D看房: View Virtual Tour for 4300 Sarazen Drive
- 城市: Burlington
- 社区: Rose
- 交叉路口: Millcroft Park Dr and Dundas St
- 详细地址: 4300 Sarazen Drive, Burlington, L7M 4Y7, Ontario, Canada
- 厨房: Breakfast Area, Walk-Out
- 客厅: Main
- 家庭房: Bsmt
- 挂盘公司: Right At Home Realty - Disclaimer: The information contained in this listing has not been verified by Right At Home Realty and should be verified by the buyer.

