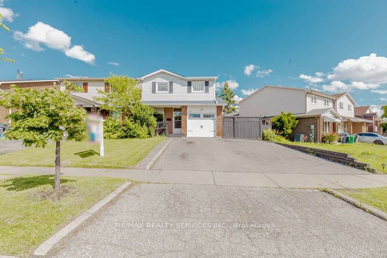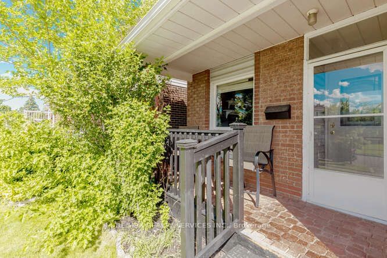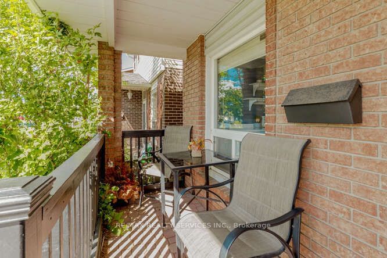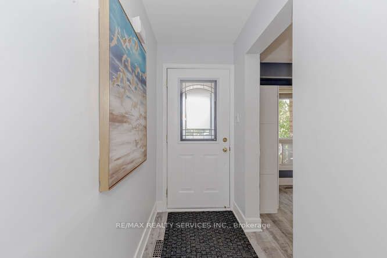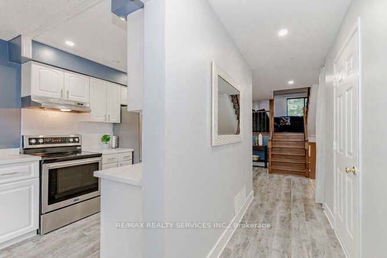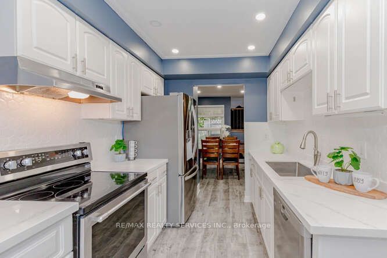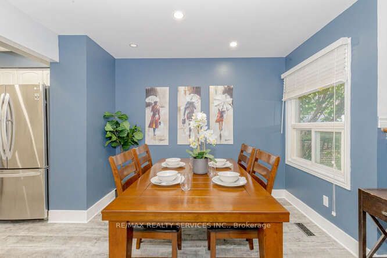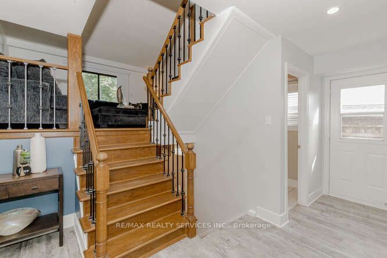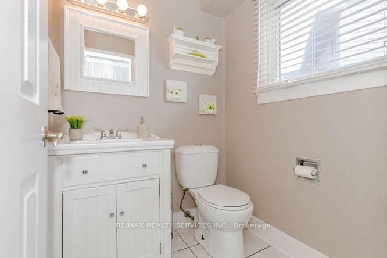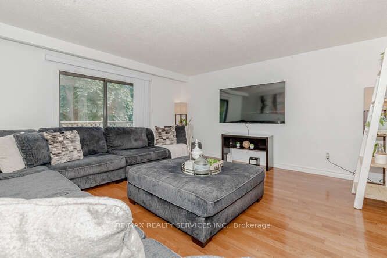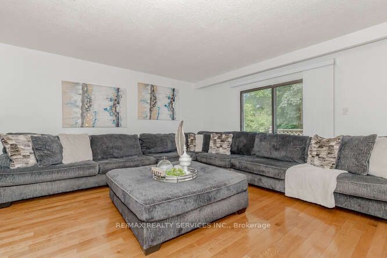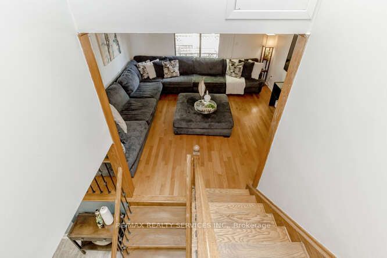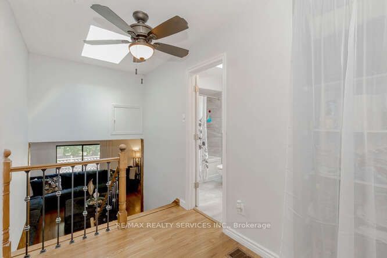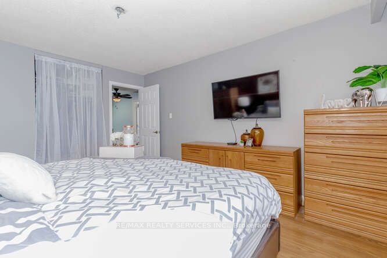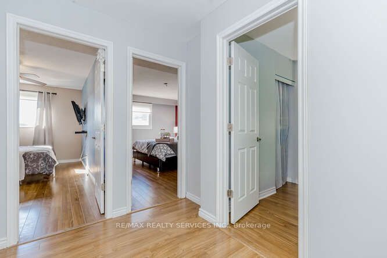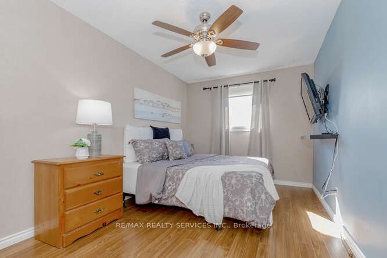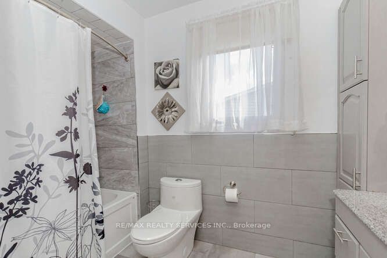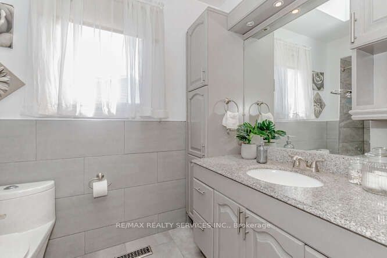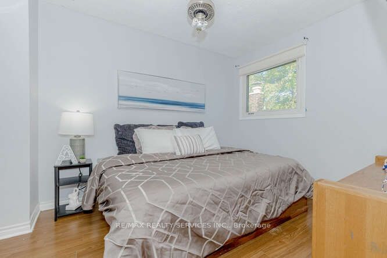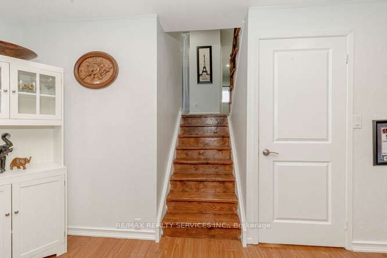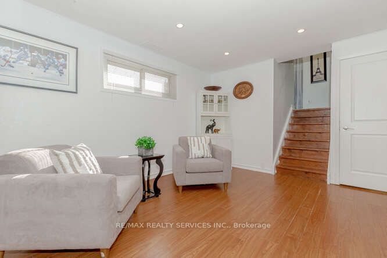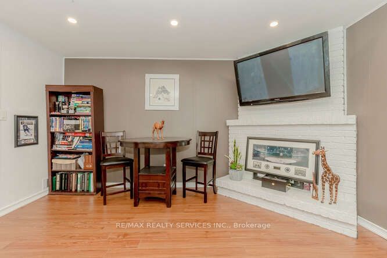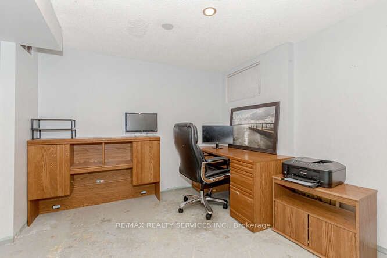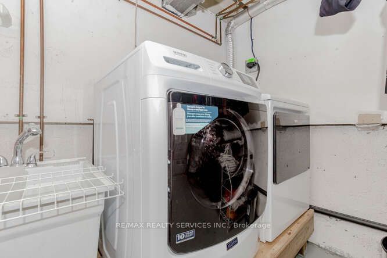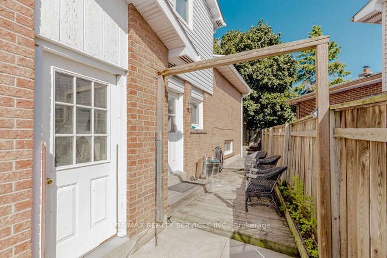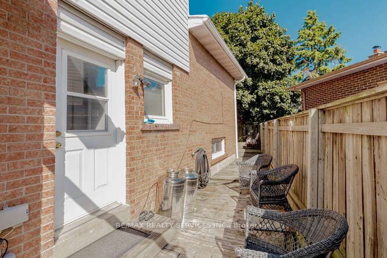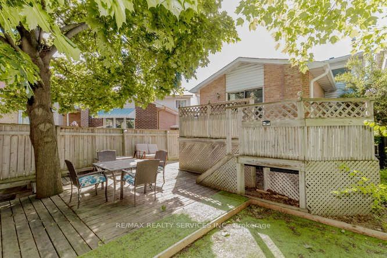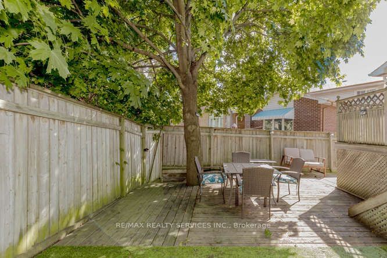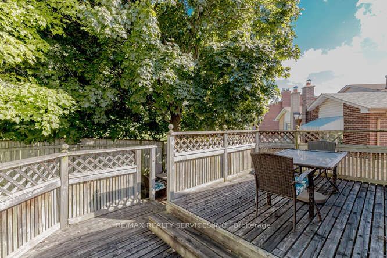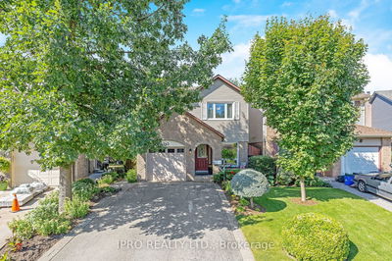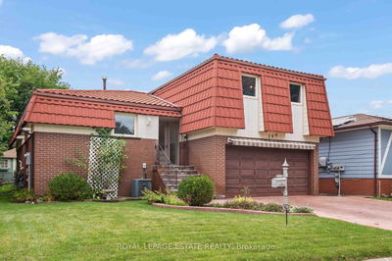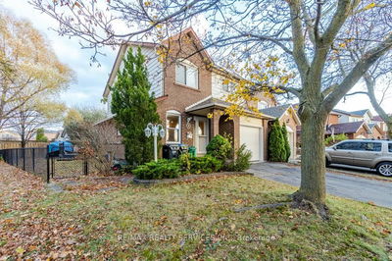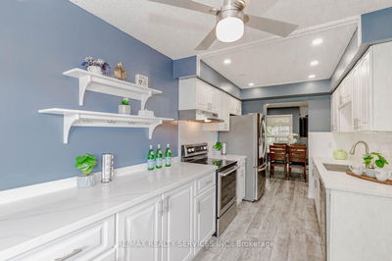Discover the charm of this spectacular 3-bedroom family home backing onto a serene park/greenbelt. The residence features a beautifully renovated eat-in kitchen and a large living room with hardwood floors, offering a seamless flow to a multi-level deck perfect for entertaining .This impeccably maintained home truly stands out, showcasing a renovated kitchen, new bathrooms, and new flooring on the main floor. Other highlights include: R Separate Living and family room ,Convenient side door and interior entrance to the garage ,Central skylight enhancing the home's bright, airy ambiance. Boasting a welcoming layout and a deep lot, this 5-level split home provides ample space for family activities. The home has been freshly painted, fitted with new pot lights, and flooring throughout eliminating the need for carpets. Featuring two family rooms, its perfect for entertaining guests and enjoying quality family time. Conveniently located on a prime location with easy access to Hwy 410, Trinity Mall, Walmart, schools, and a variety of amenities. The basement is partially finished, requiring minimal investment to convert into a rental unit or additional personal space. This stunning home shows 10++++ and is a must-see!
详情
- 上市时间: Friday, August 16, 2024
- 3D看房: View Virtual Tour for 32 Simmons Boulevard
- 城市: Brampton
- 社区: Madoc
- 交叉路口: Bovaird/ Langston
- 详细地址: 32 Simmons Boulevard, Brampton, L6V 3V5, Ontario, Canada
- 厨房: Renovated, Eat-In Kitchen, Breakfast Area
- 客厅: Hardwood Floor, W/O To Greenbelt, O/Looks Park
- 家庭房: Fireplace, Broadloom
- 挂盘公司: Re/Max Realty Services Inc. - Disclaimer: The information contained in this listing has not been verified by Re/Max Realty Services Inc. and should be verified by the buyer.

