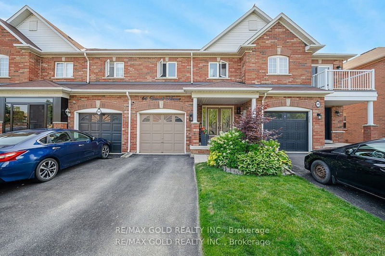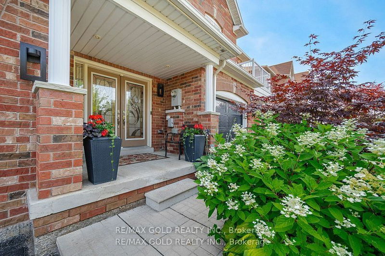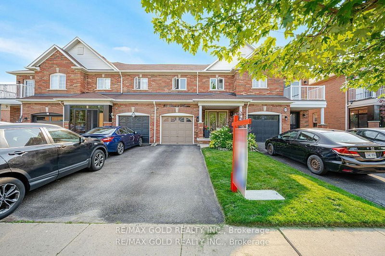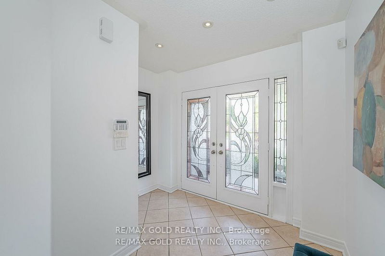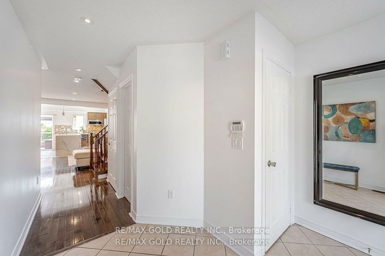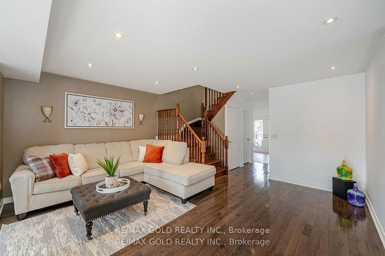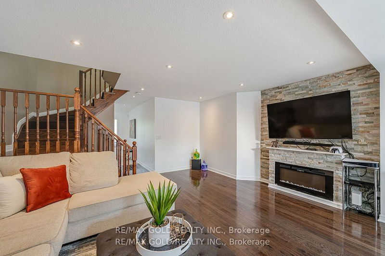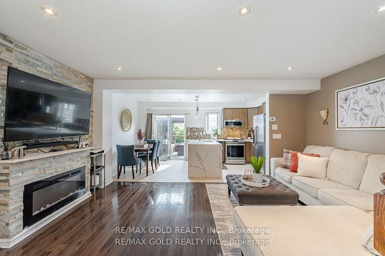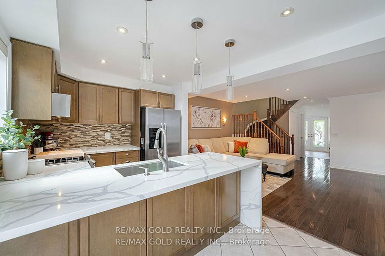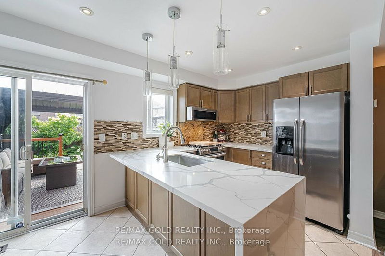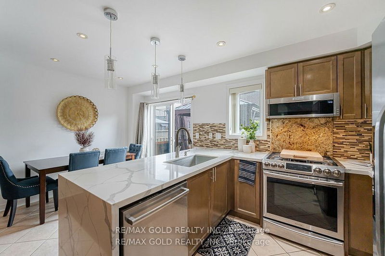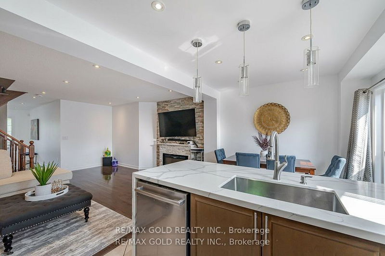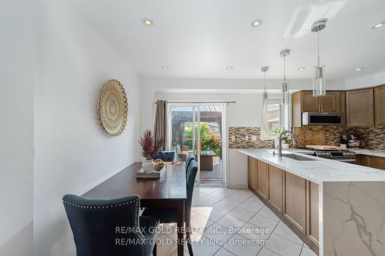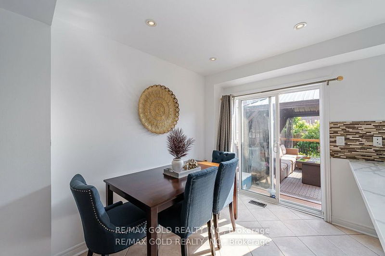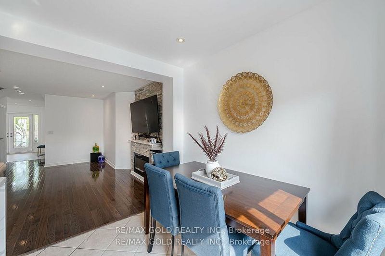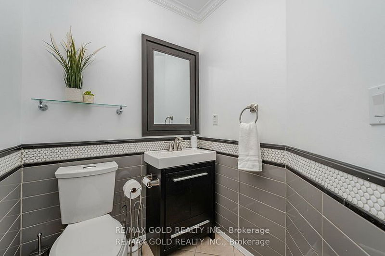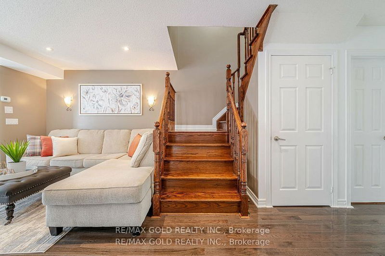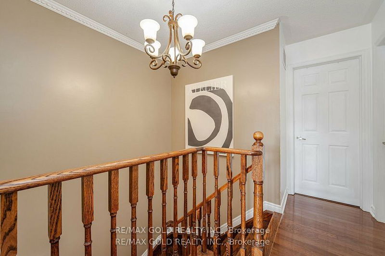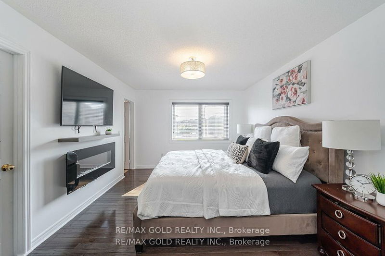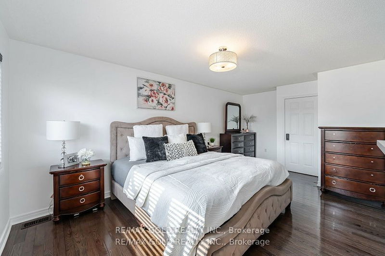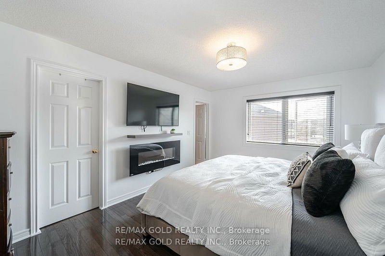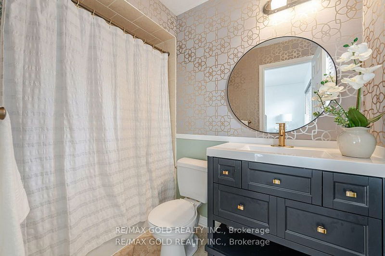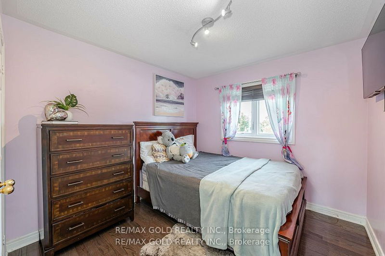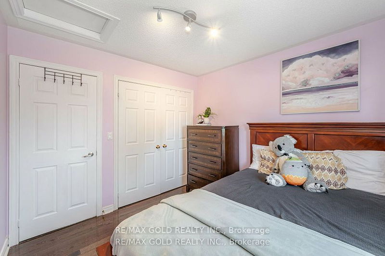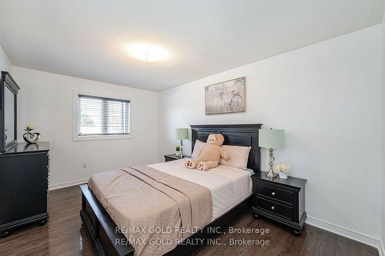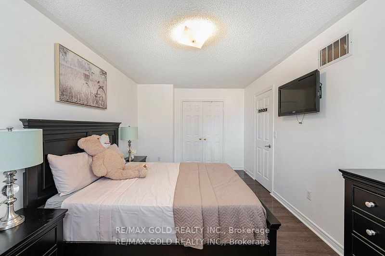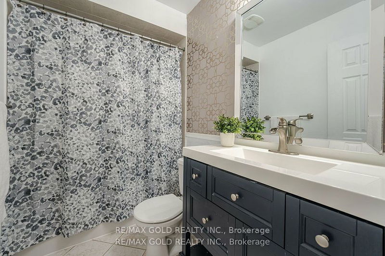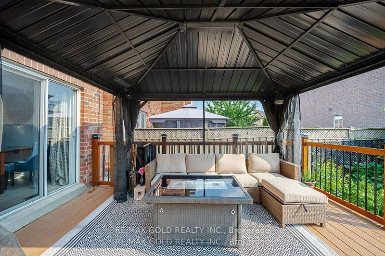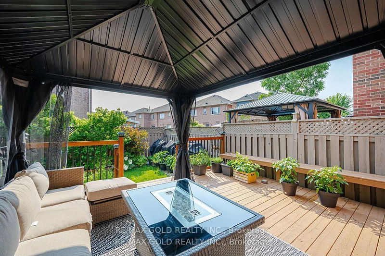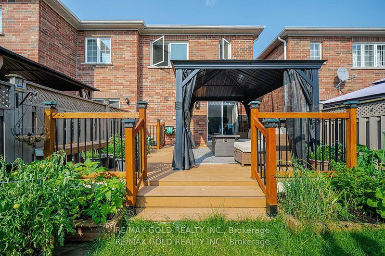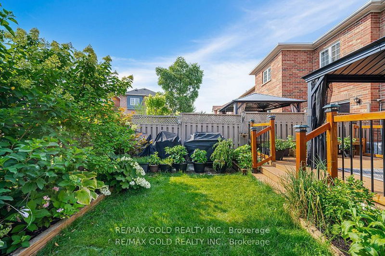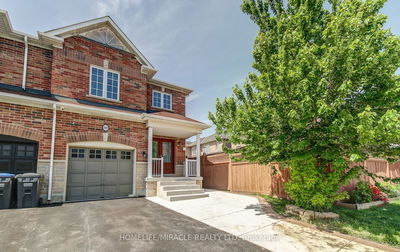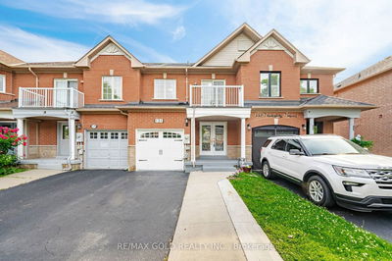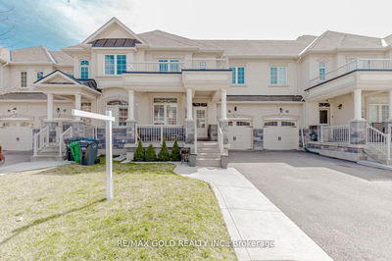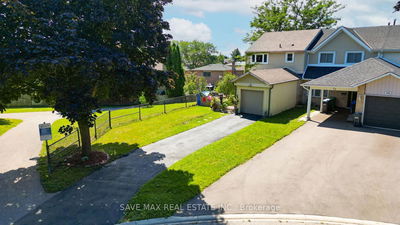Gorgeous 3-bedroom freehold townhouse located on a quiet street with no front neighbors. The open-concept layout features fresh paint and hardwood flooring throughout. The home offers three large-sized bedrooms; the spacious primary bedroom includes a 4-piece ensuite and walk-in closet. The living area is light and bright, and there is a full family-sized kitchen with Quartz countertops, a waterfall, and backsplash, as well as an extended large sink. Walk out to a beautiful wooden deck with a 12x10 Sojag Gazebo, PVC mosquito mesh, privacy curtains, and winter cover. The fully fenced private backyard, Accessible through the Garage, is perfect for entertaining and gardening. This property is in a great location, with easy access to White Spruce Park, Turnberry Golf Club, an elementary school, transit, HWY 410, and Trinity Common Mall.
详情
- 上市时间: Wednesday, August 14, 2024
- 城市: Brampton
- 社区: Sandringham-Wellington
- 交叉路口: 410 and Bovaird
- 详细地址: 66 Brussels Avenue, Brampton, L6Z 0C6, Ontario, Canada
- 厨房: Ceramic Floor, Open Concept
- 客厅: Combined W/Dining, Hardwood Floor, Open Concept
- 挂盘公司: Re/Max Gold Realty Inc. - Disclaimer: The information contained in this listing has not been verified by Re/Max Gold Realty Inc. and should be verified by the buyer.

