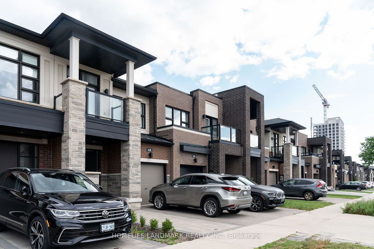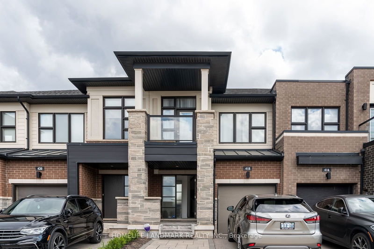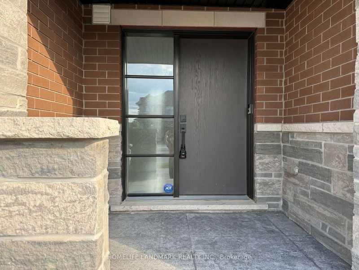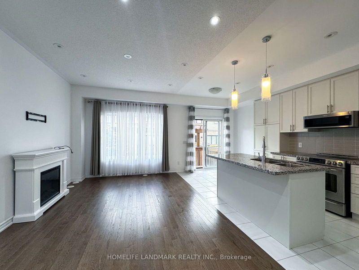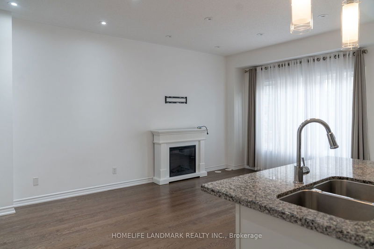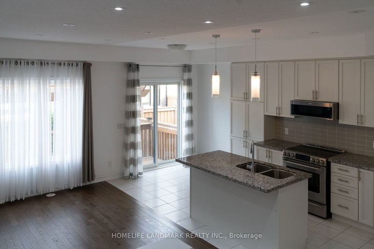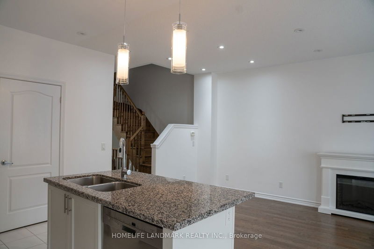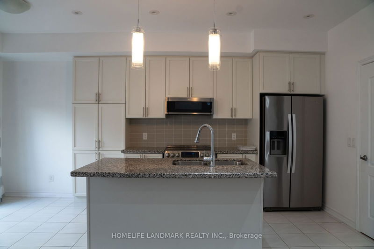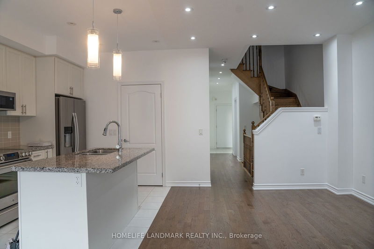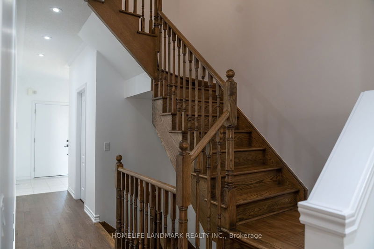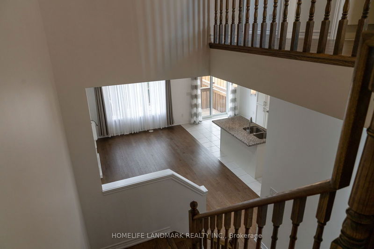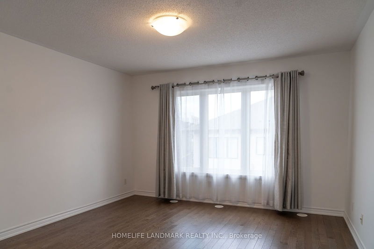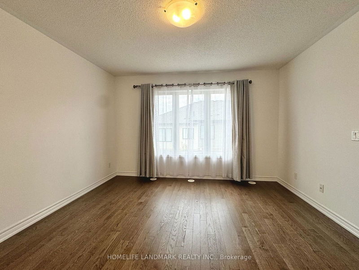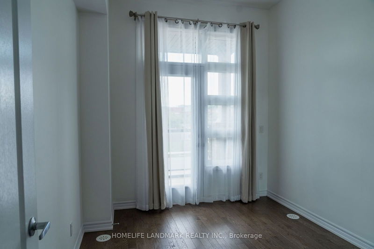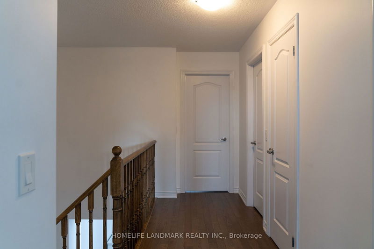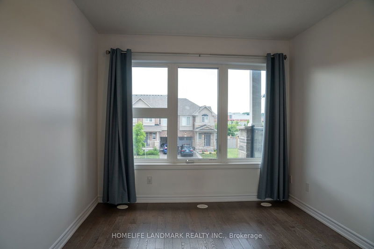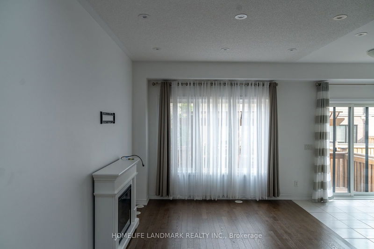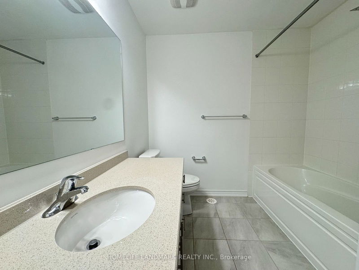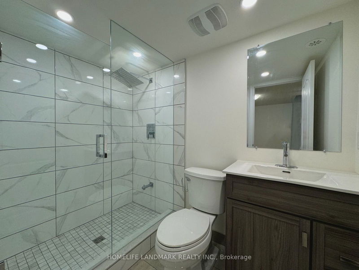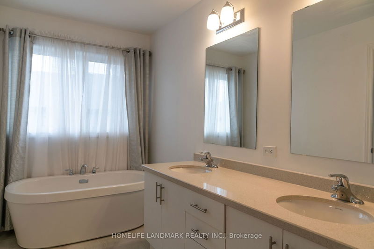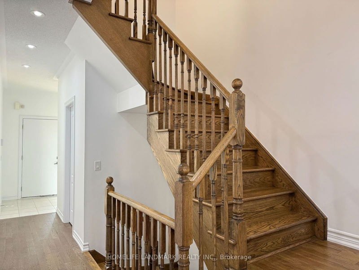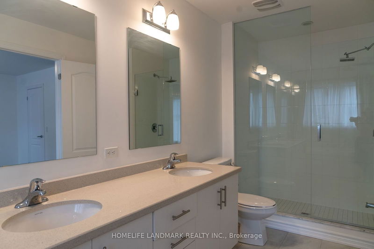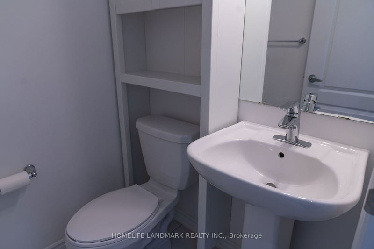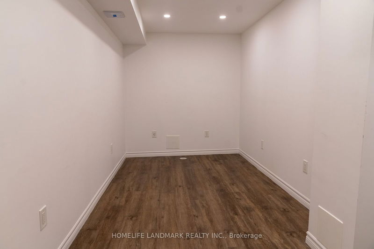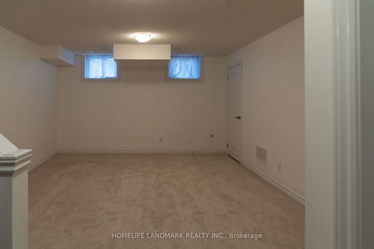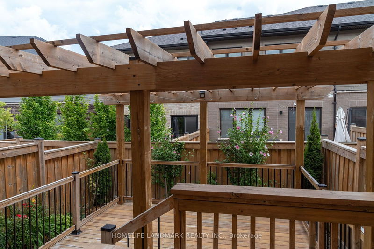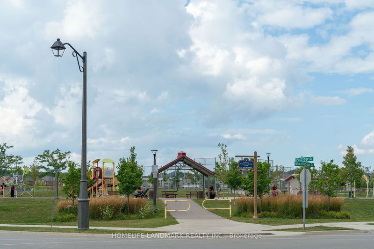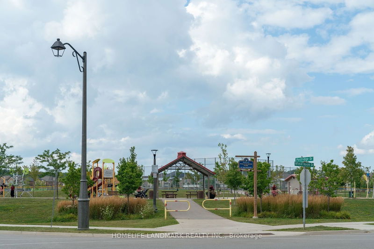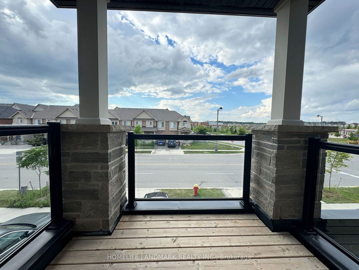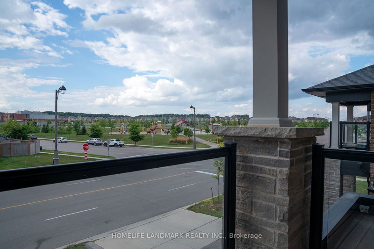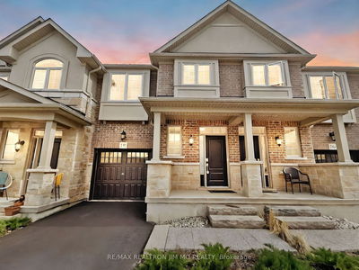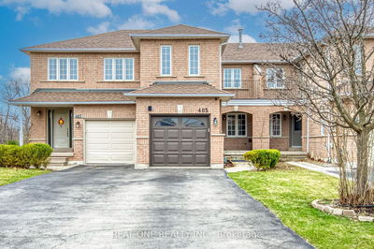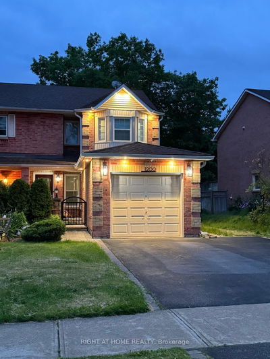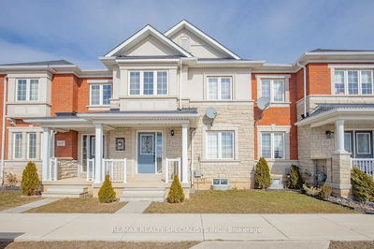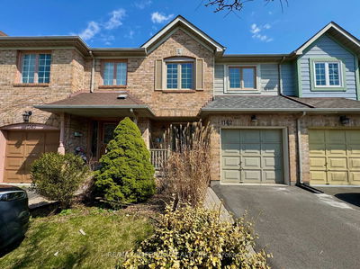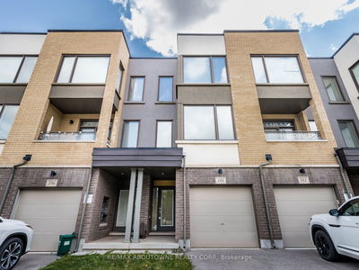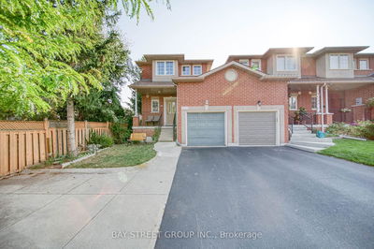This Contemporary 2-story "Twilight" Model Townhouse, 3 Bedrooms, 3.5 Baths, And 1,780 Sq ft Of Luxurious Living Space. The expanded Driveway Accommodates 2 Cars. Inside Pristine Hardwood Flooring, Granite Countertops, And Redefined Oak Stairs. The Open-Concept Layout Seamlessly Connects The Kitchen, Dining, And Living Areas, Leading To a Decked Backyard,The Brightly Lit Main Floor Features 9' Ceilings, Pot Lights, 2-Piece Bathroom, And Laundry/Mudroom With Garage Access. Spacious Primary Bedroom With Walk-In Closet And A 4-Piece Ensuite. Two Additional Bedrooms Share Another 4-piece Bath, With A Balcony That Overlooks The Park. The Fully Finished Basement Includes A Gym And An Extra Storage Room. Easy Access to Highways 407 And 403, Major Transit Routes, GO Train, Top-Tier Schools, Oakville Trafalgar Memorial Hospital, Parks, Shopping, Restaurants, And Trails.
详情
- 上市时间: Tuesday, August 13, 2024
- 城市: Oakville
- 社区: Rural Oakville
- Major Intersection: Dundas St E / Postridge Dr
- 详细地址: 418 Wheat Boom Drive, Oakville, L6H 0R4, Ontario, Canada
- 挂盘公司: Homelife Landmark Realty Inc. - Disclaimer: The information contained in this listing has not been verified by Homelife Landmark Realty Inc. and should be verified by the buyer.

