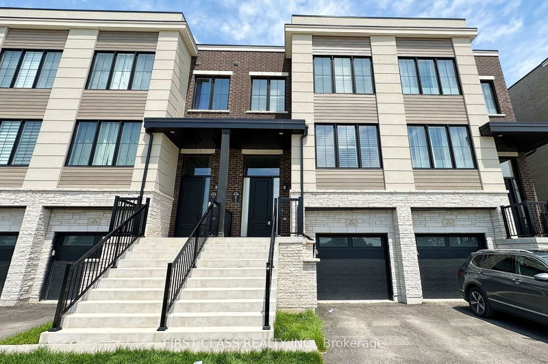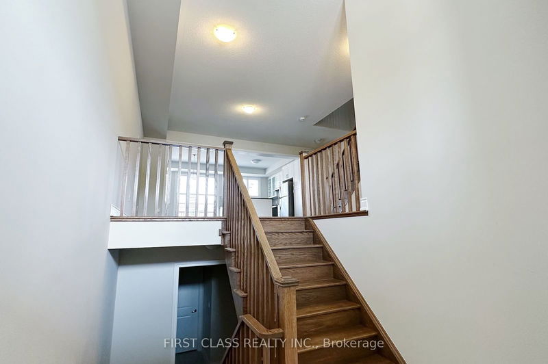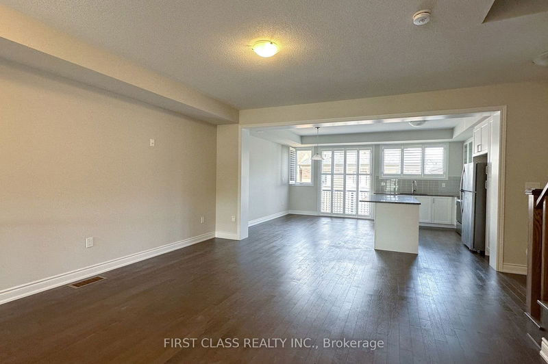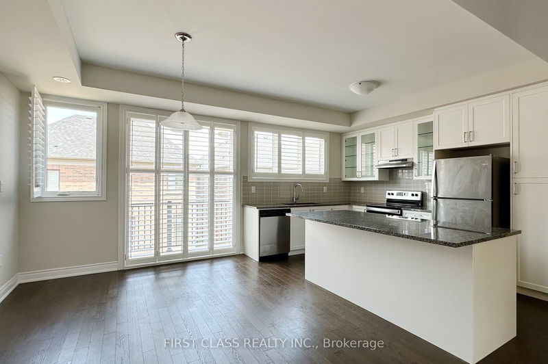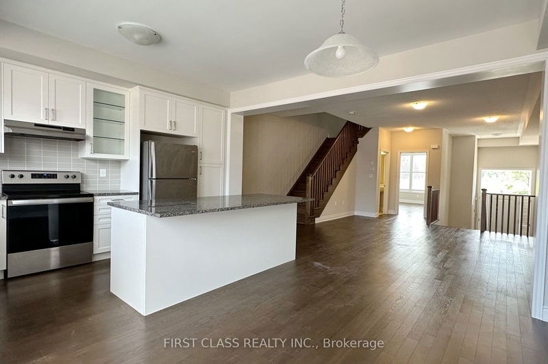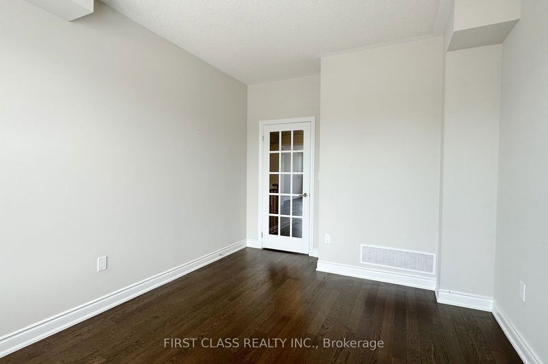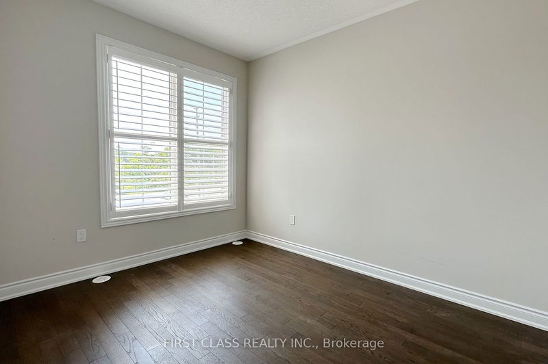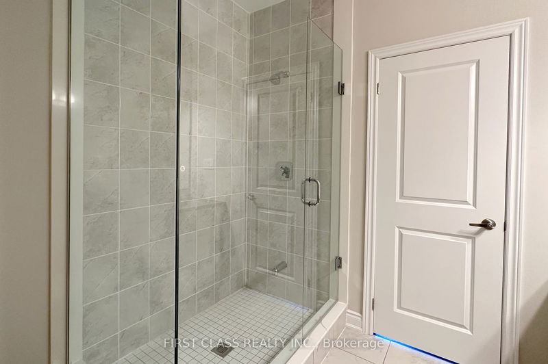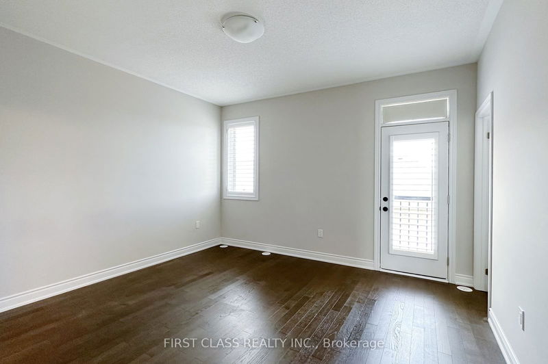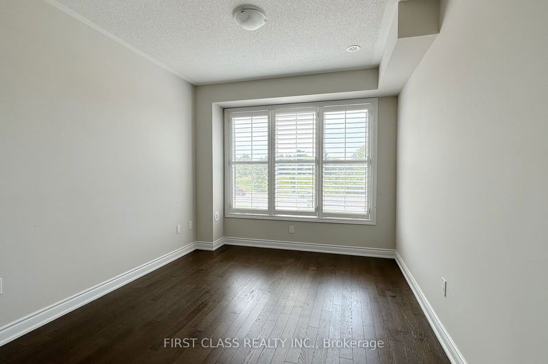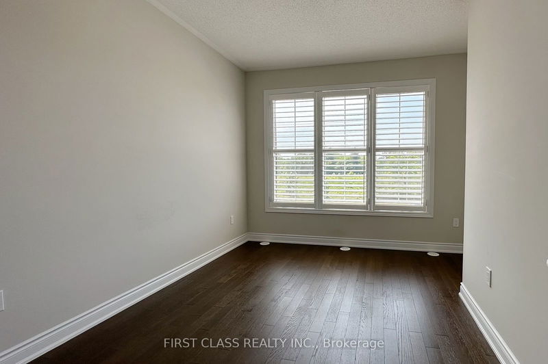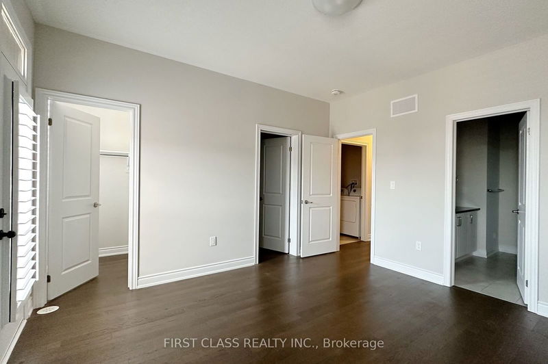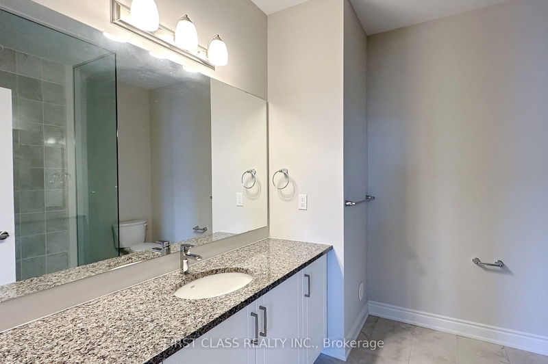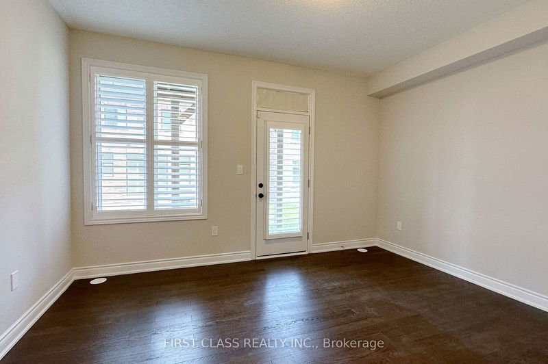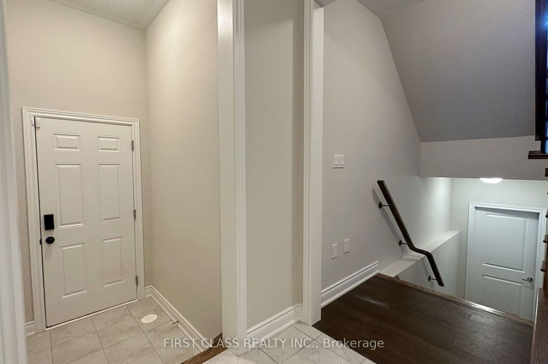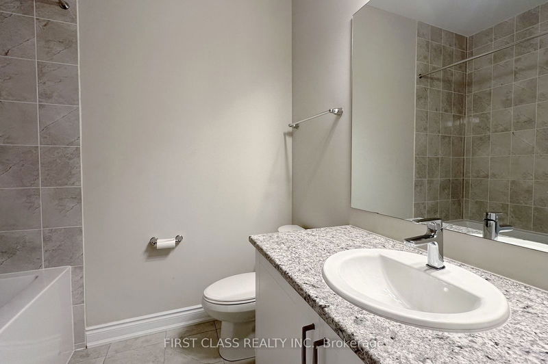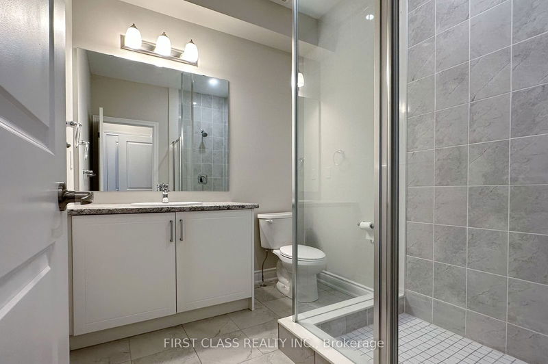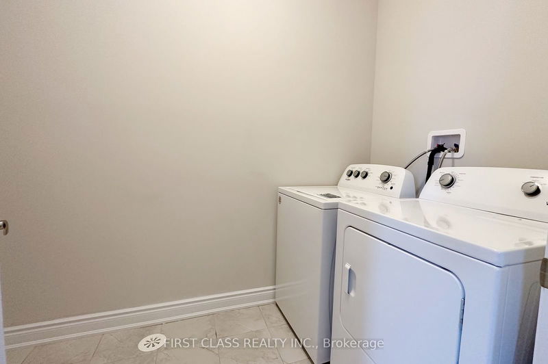Upgraded & Spacious 3-Storey Townhouse With High-End Finishes located in Glen Abbey. Luxury Living Space 2500+ sqft. High Ceiling at Foyer area. Natural Light, Beautiful engineering hardwood Floor Throughout, An Eat-In Kitchen With A Large Island, Upgraded Cabinets & A W/O To The Deck. As Well As An Office Or Guest Bed available. The Primary Bedoom Features Juliette Door & A Spacious Ensuite With W/I Shower. 2 Sized Bedrooms & A Full Bath Complete The Upper Level. 4th Bedroom With Full Bath & W/I Closet On The Ground Level With A W/O Offers Possibility For Private In Law Area. This Home Is Within Walking Distance Of A Playground, Bronte Creek, Fourteen Mile Creek, And Is Close To Go Transit & QEW. Surrounded by top public & private schools. Access from garage to back yard.
详情
- 上市时间: Tuesday, August 06, 2024
- 城市: Oakville
- 社区: Glen Abbey
- 交叉路口: Bronte & Upper Middle
- 详细地址: 1476 Yellow Rose Circle, Oakville, L6M 5L2, Ontario, Canada
- 客厅: Hardwood Floor, Open Concept
- 厨房: Hardwood Floor, Centre Island, Stainless Steel Appl
- 挂盘公司: First Class Realty Inc. - Disclaimer: The information contained in this listing has not been verified by First Class Realty Inc. and should be verified by the buyer.

