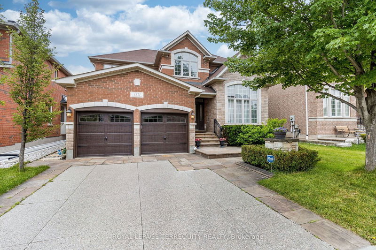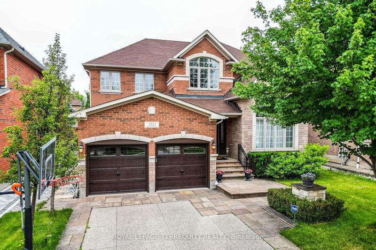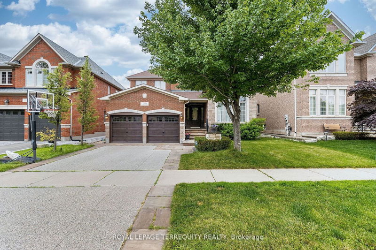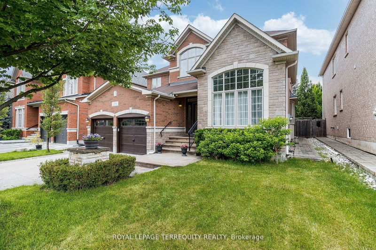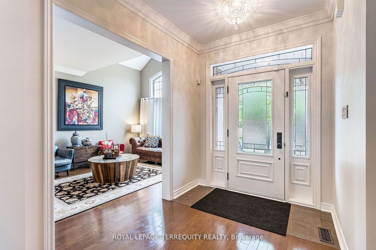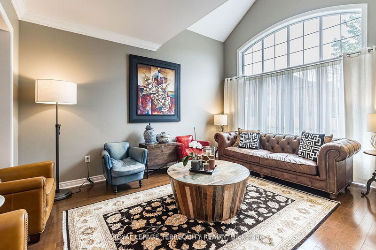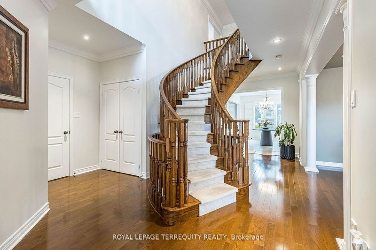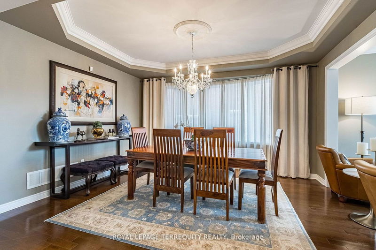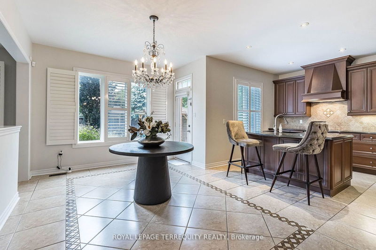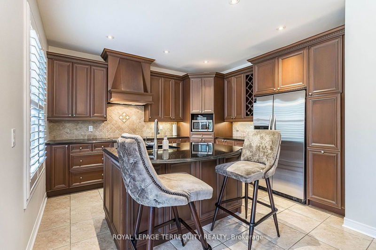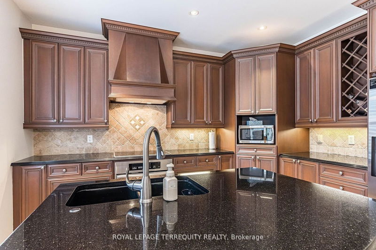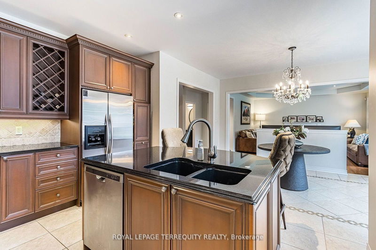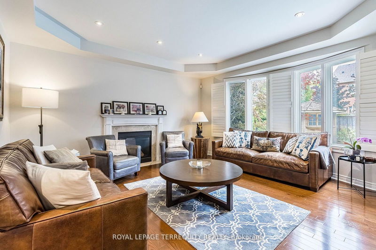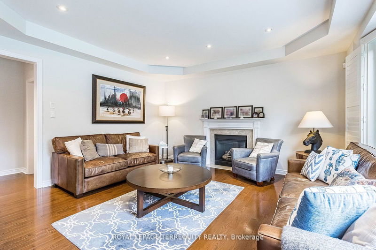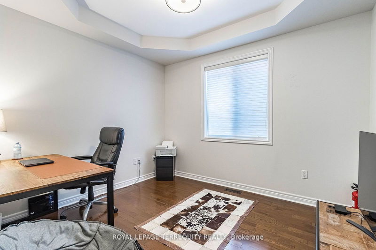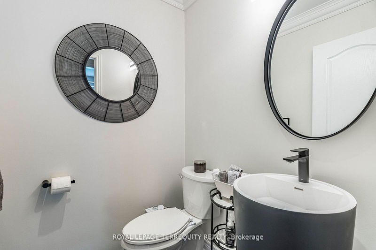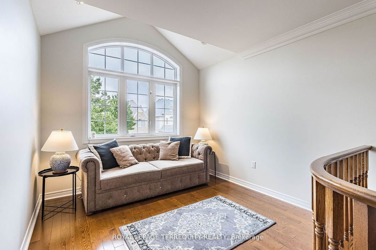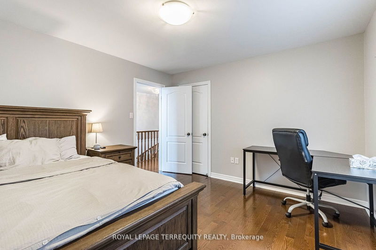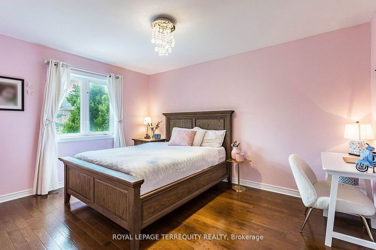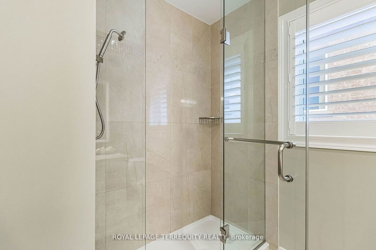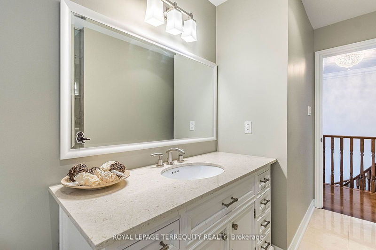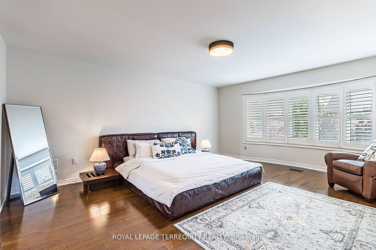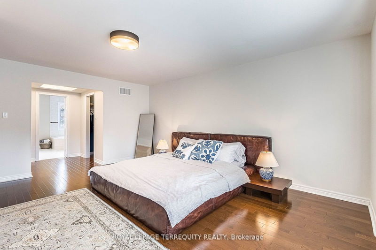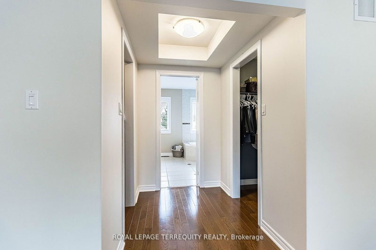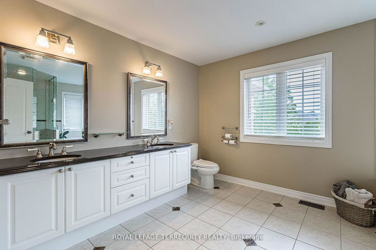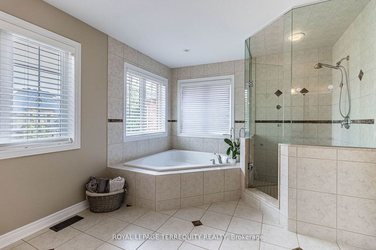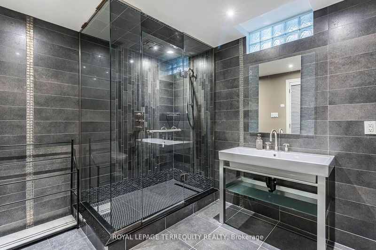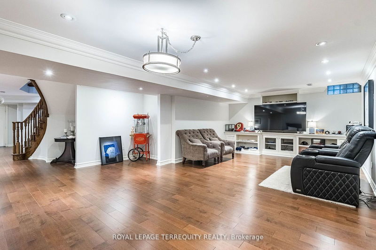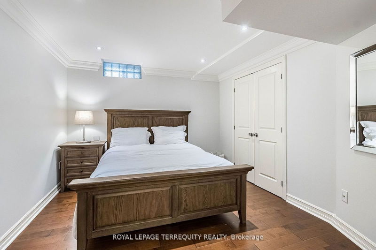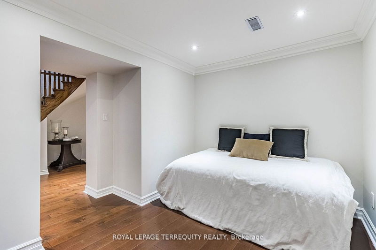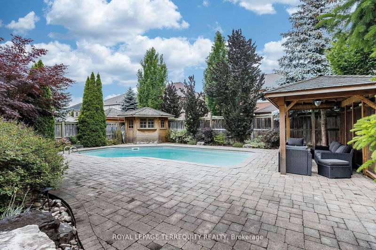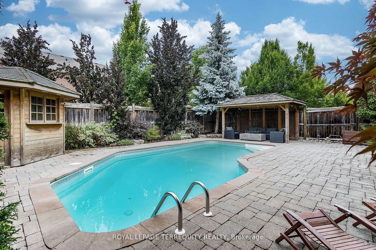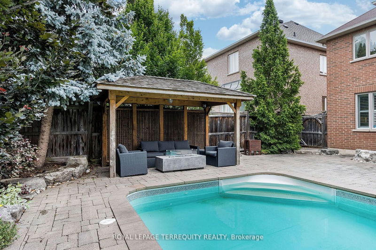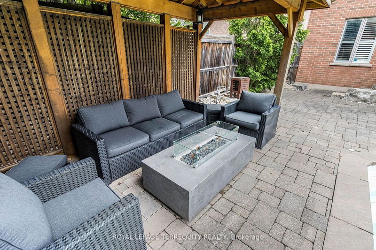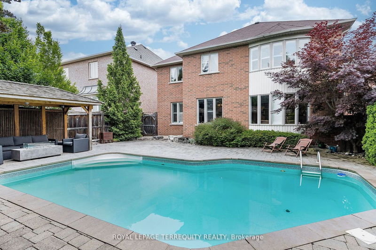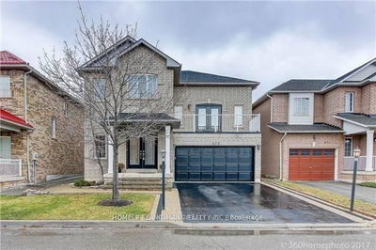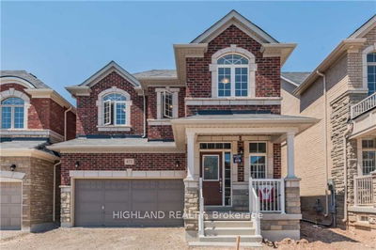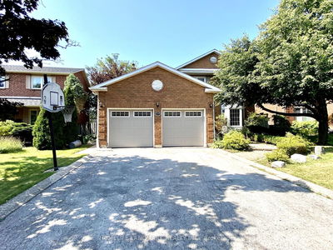Beautiful 4+1 Bedroom Residence in Iroquois Ridge North, Boasting Over 4750 Sq Ft of Fully Finished Luxury Space, Hardwood Floors Across All 3 Levels, Crown Mouldings, Coffered Ceilings. Impressive Custom Kitchen with Maple Cabinetry, Granite Countertops & Marble Backsplash, Central Island with Breakfast Bar, Family Room with Gas Fireplace. Step Out to Large Interlocked Patio Featuring Pool & Gazebo with BBQ Gas Hook-UP, Ideal for Outdoor Dining & Entertaining. Main Level Features Formal Living and Dining Rooms, Separate Office, and Laundry. Main Level Features Formal Living and Dining Rooms, Separate Office, and Laundry. Four Spacious Bedrooms, Including Primary with Upgraded 5-Piece Ensuite and His & Her Walk-In Closets. Plus Much More!!!
详情
- 上市时间: Tuesday, July 09, 2024
- 3D看房: View Virtual Tour for 1511 Arrowhead Road
- 城市: Oakville
- 社区: Iroquois Ridge North
- 交叉路口: Dundas and Meadowridge
- 详细地址: 1511 Arrowhead Road, Oakville, L6H 7V6, Ontario, Canada
- 客厅: Hardwood Floor, O/Looks Frontyard, Cathedral Ceiling
- 家庭房: Hardwood Floor, O/Looks Backyard, Gas Fireplace
- 厨房: Ceramic Floor, Granite Counter, Stainless Steel Appl
- 挂盘公司: Royal Lepage Terrequity Realty - Disclaimer: The information contained in this listing has not been verified by Royal Lepage Terrequity Realty and should be verified by the buyer.

