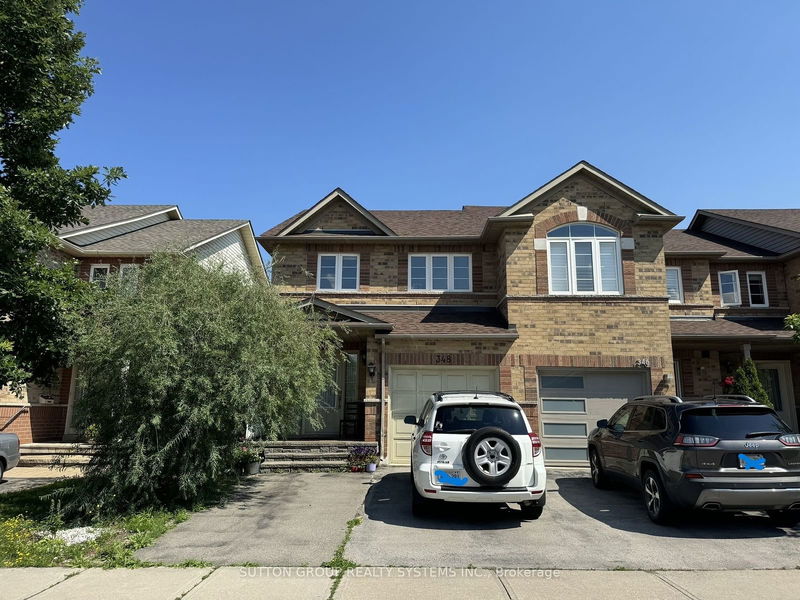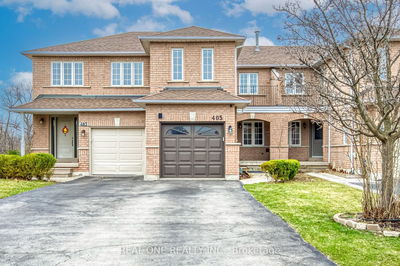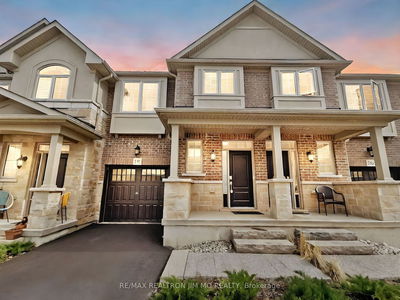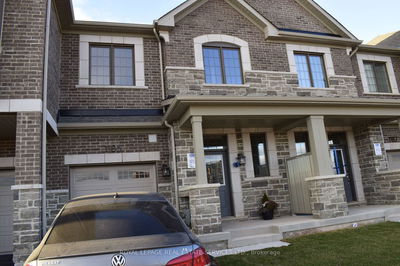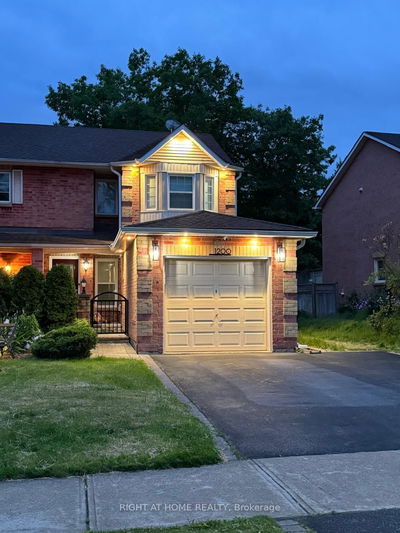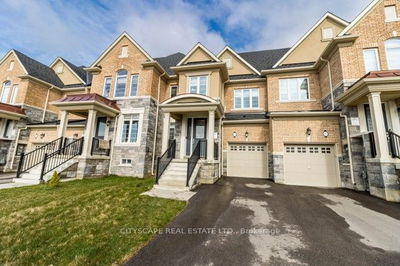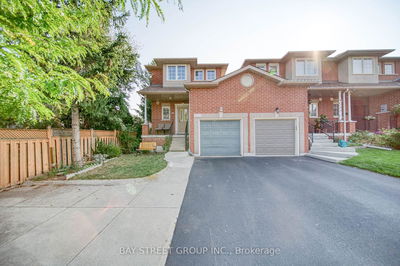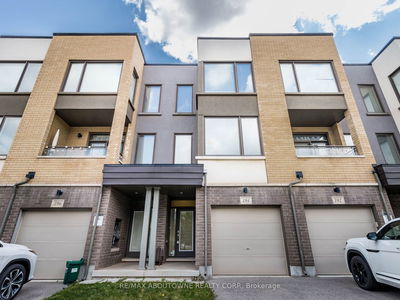Spacious 3 Bedroom End Unit Townhouse, Open Concept Kitchen, Finished Basement, Primary Bedroom With 4Pc Ensuit Bathroom, South Exposure & Extremely Sunny, Deck In Backyard And Easy To Take Care. Walking Distant To Iroquois Ridge High School, Parks,Community Centre, Library, Trails, And Shopping Centre: Walmart, Superstore, Winners Etc. Easy Commute.
详情
- 上市时间: Saturday, July 06, 2024
- 城市: Oakville
- 社区: Iroquois Ridge North
- 交叉路口: Dundas St E /Trafalgar Rd
- 详细地址: 348 Kittridge Road, Oakville, L6H 7K8, Ontario, Canada
- 客厅: Laminate, Open Concept
- 厨房: Ceramic Floor, Backsplash
- 挂盘公司: Sutton Group Realty Systems Inc. - Disclaimer: The information contained in this listing has not been verified by Sutton Group Realty Systems Inc. and should be verified by the buyer.

