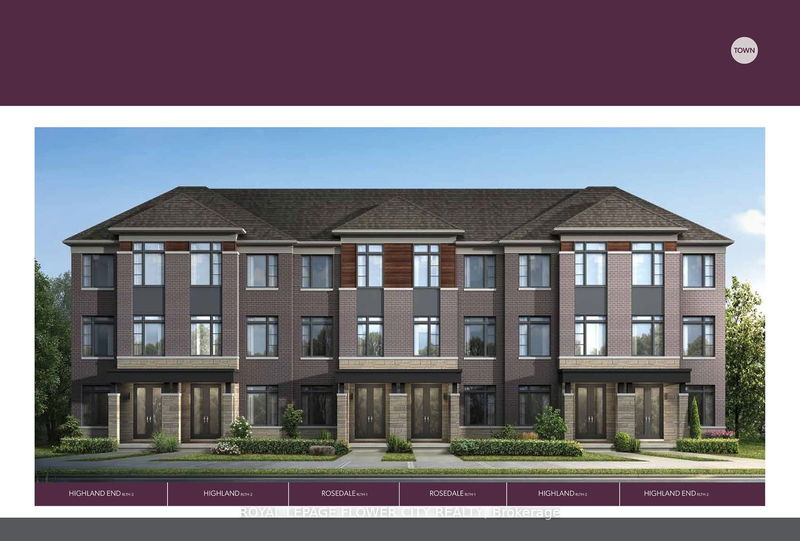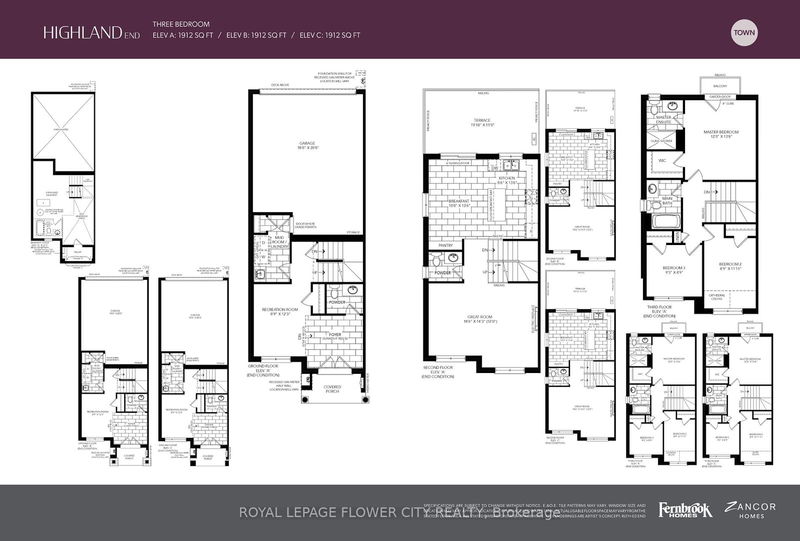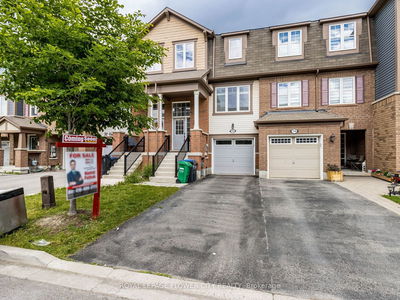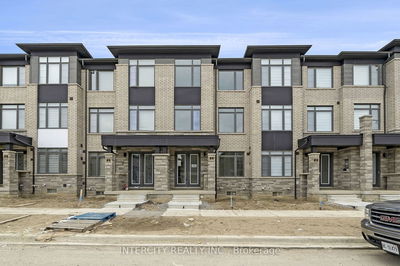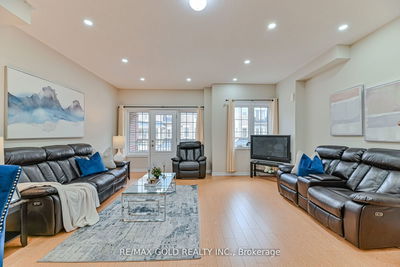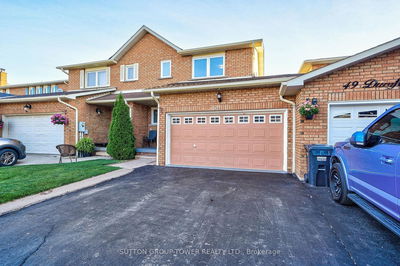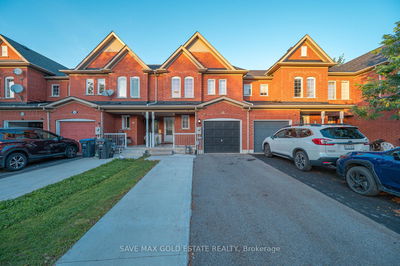** Assignment Sale ** Attention First Time Buyers & Investors! Don't miss this opportunity to own a newly built luxury freehold townhouse in Caledon's most prestigious community. Perfect for both living and investment, this end-unit townhouse offers 3+1 bedrooms, 4 bathrooms, a double car garage, and a double driveway accommodating 6 parking spaces, with a total area of 1912 sqft. The main level features a double door entry leading to a large foyer and an open concept living room with 9' ceilings and a 2-piece bath. The 2nd floor boasts 9' ceilings, an open concept family room with a fireplace, and an upgraded modern eat-in kitchen with stainless steel appliances, quartz countertops, and a center island with a breakfast bar. The open concept dining area includes a pantry and walk-out to the patio. On the 3rd floor, you'll find a huge primary bedroom with a 4-piece ensuite (featuring a standing shower with a rainfall showerhead), a walk-in closet, and a walk-out to the balcony, along with 2 additional spacious bedrooms. This stunning home is a must-see and won't last long! Act now!
详情
- 上市时间: Wednesday, June 19, 2024
- 城市: Brampton
- 社区: Brampton West
- 交叉路口: Mclaughlin and Mayfield Rd
- 客厅: Main
- 厨房: 2nd
- 家庭房: 2nd
- 挂盘公司: Royal Lepage Flower City Realty - Disclaimer: The information contained in this listing has not been verified by Royal Lepage Flower City Realty and should be verified by the buyer.

