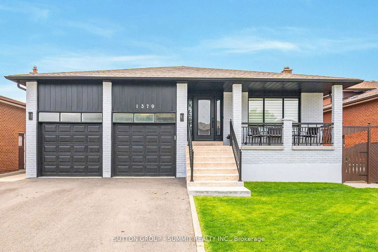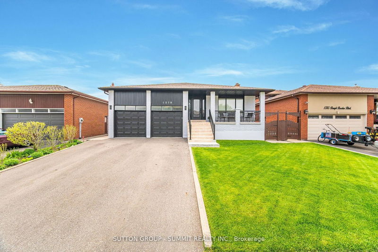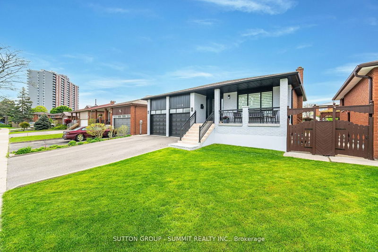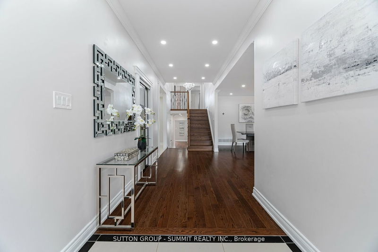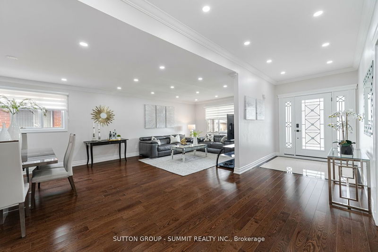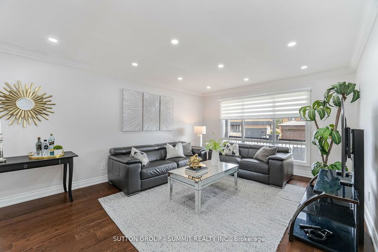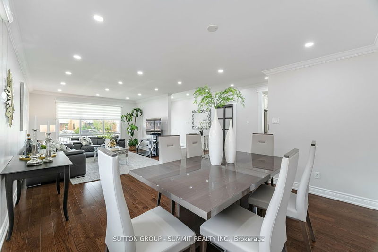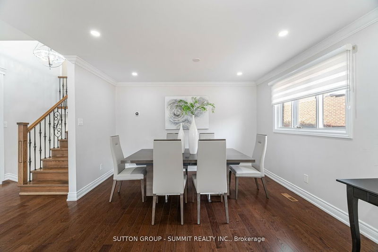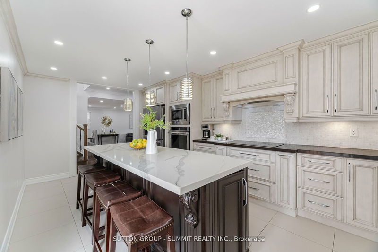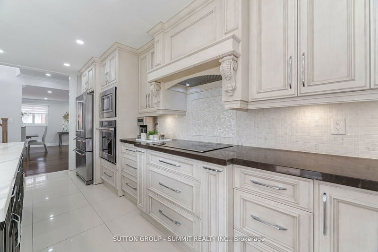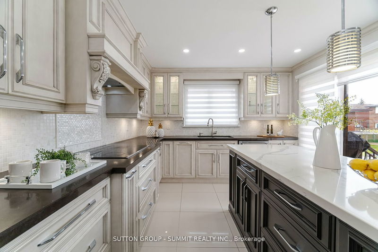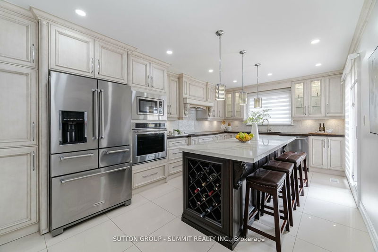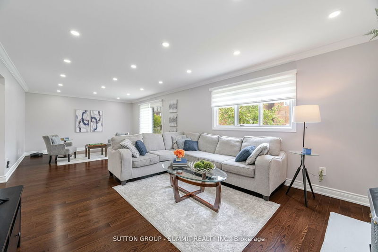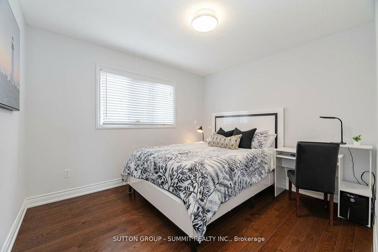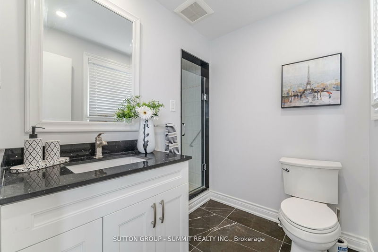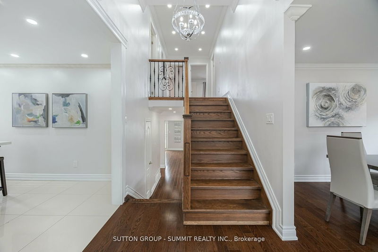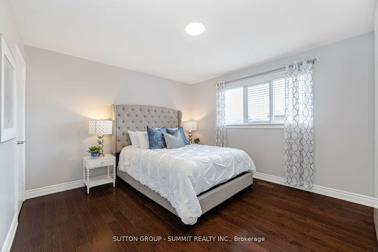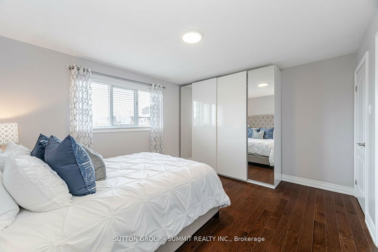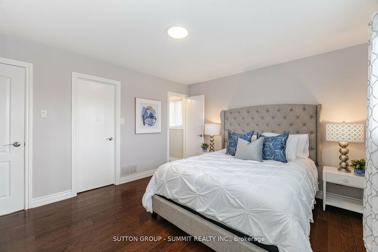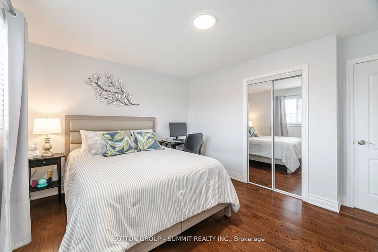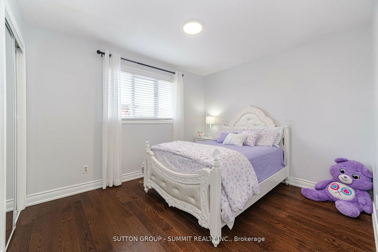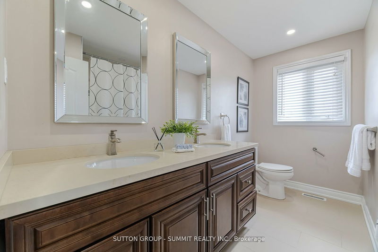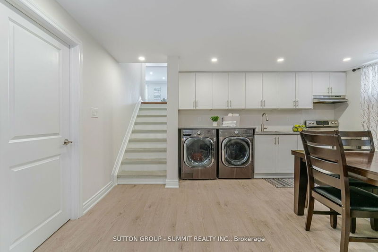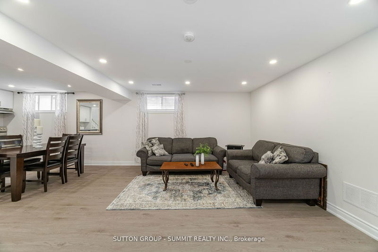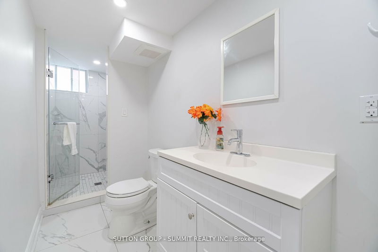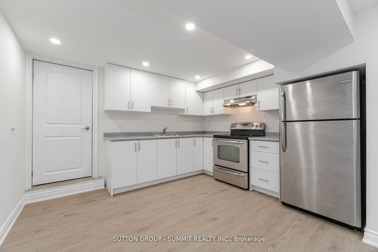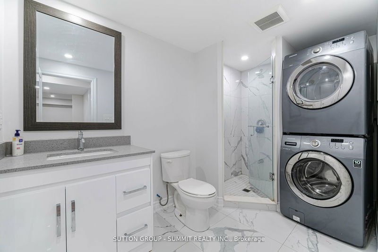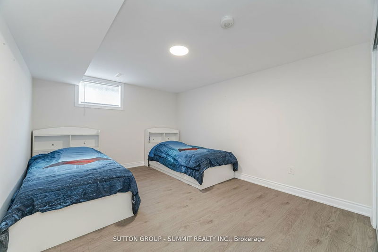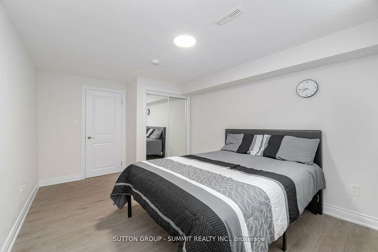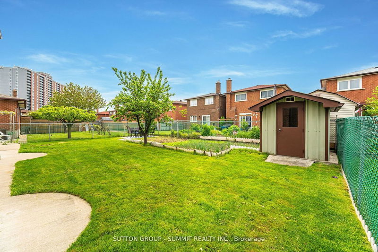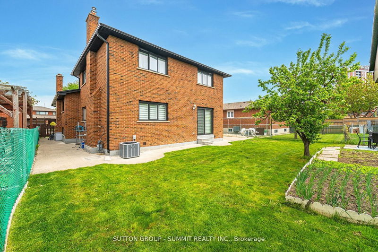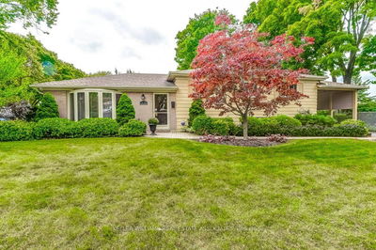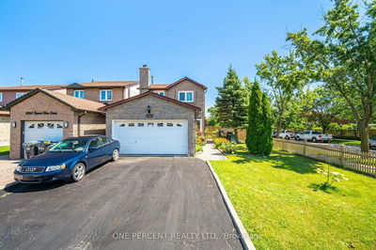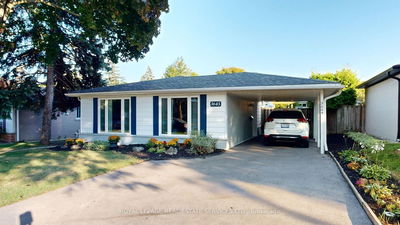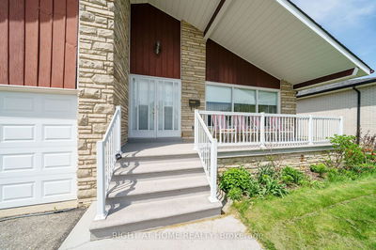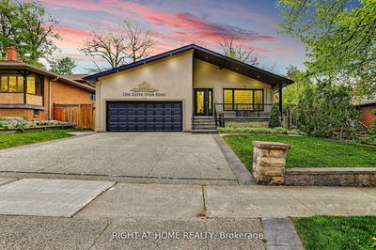Beautifully Renovated, Bright & Inviting, 5 Level Backsplit, In Sought After Rockwood Village. Approx. 4,000 Sq Ft Of Living Space To Enjoy, Including a Basement Apartment With Sep. Entrance. 4+2 Bedrooms & 3+2 Bath, On A 50x120 Ft Lot. Gorgeous Renovated Kitchen With Custom Cabinets Including Pot Drawers & Pull Outs, High End Stainless Steel Appliances, Pot Lights & XLarge Island with Breakfast Bar. Newer Front Door With Side Lights, Opens To A Dramatic Foyer. L/R & D/R Have Hardwood Flooring, Pot Lights & Cr Moulding. Primary Bedroom Has W/In Closet, Custom Armoire & 3 Pc En Suite.X Lg Family Rm With Fireplace, Pot Lights, Hardwood Floors, Cr Moulding & Sliding Dr To The Back Yard. Exterior Features Include Concrete Walk Ways Around The House, Garden Shed On Concrete Pad, Gas Line For BBQ Connection, Newer Gutters, 2 Car Garage & 4 Car Parking On The Driveway.
详情
- 上市时间: Thursday, May 30, 2024
- 3D看房: View Virtual Tour for 1379 Bough Beeches Boulevard
- 城市: Mississauga
- 社区: Rathwood
- 交叉路口: DIXIE & RATHBURN RD EAST
- 详细地址: 1379 Bough Beeches Boulevard, Mississauga, L4W 3B4, Ontario, Canada
- 客厅: Hardwood Floor, Crown Moulding, Large Window
- 家庭房: Hardwood Floor, Crown Moulding, Pot Lights
- 厨房: Laminate, Pot Lights, Stainless Steel Appl
- 客厅: Laminate, Pot Lights
- 厨房: Laminate, Pot Lights, Stainless Steel Appl
- 挂盘公司: Sutton Group - Summit Realty Inc. - Disclaimer: The information contained in this listing has not been verified by Sutton Group - Summit Realty Inc. and should be verified by the buyer.

