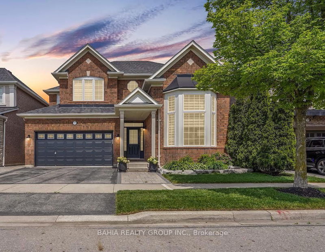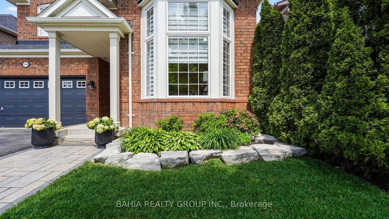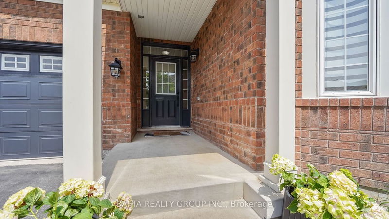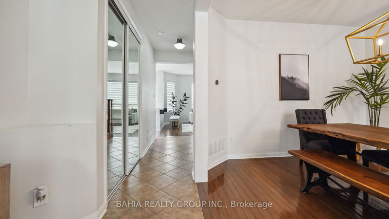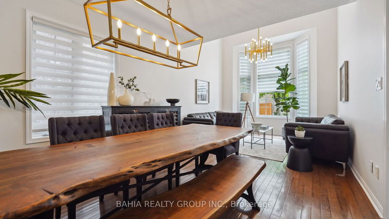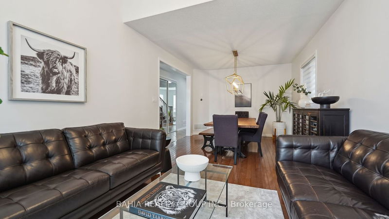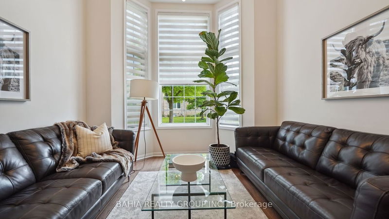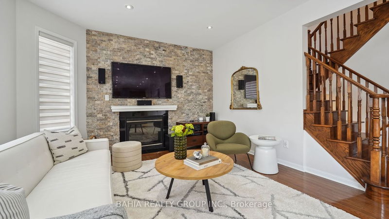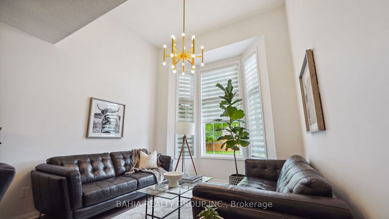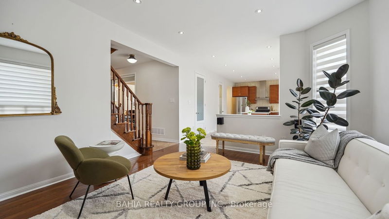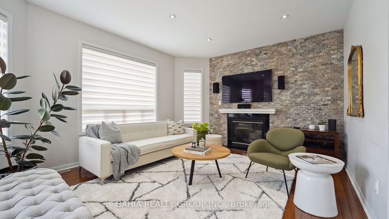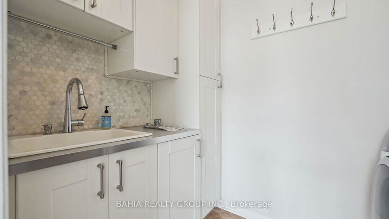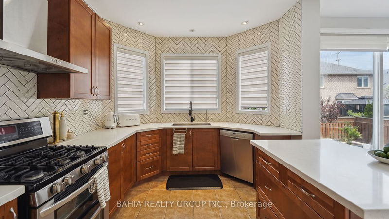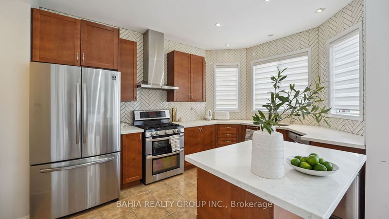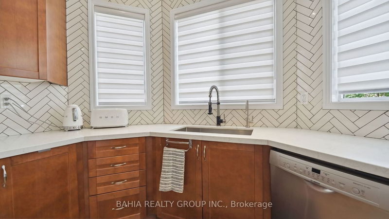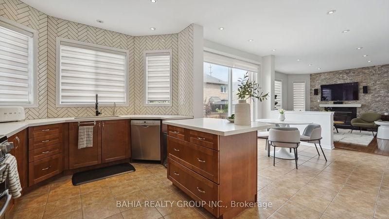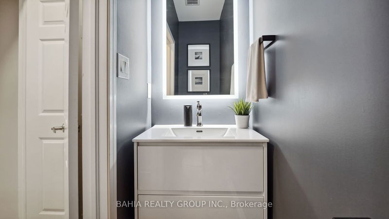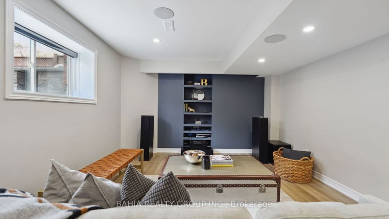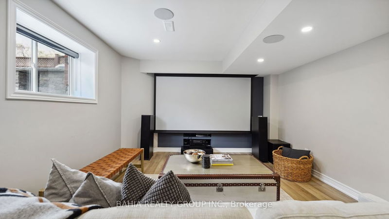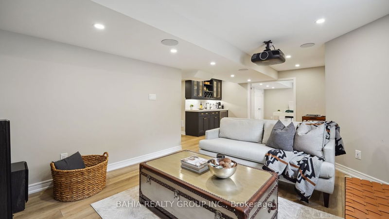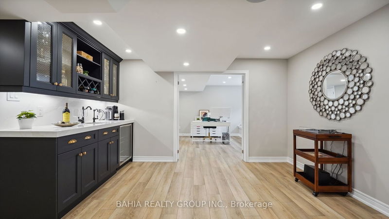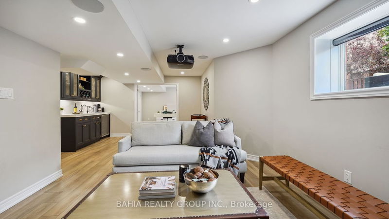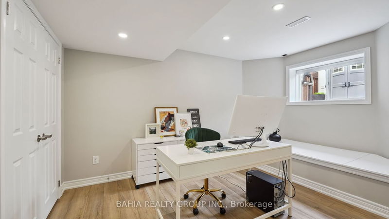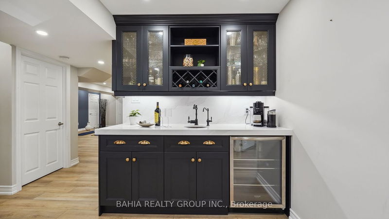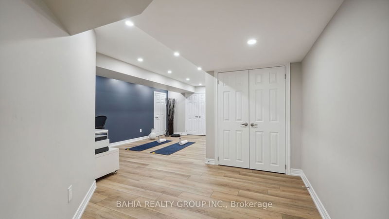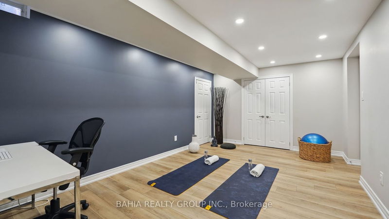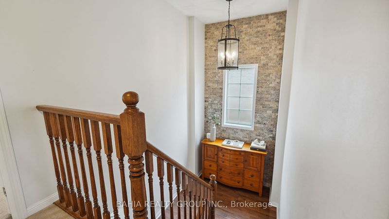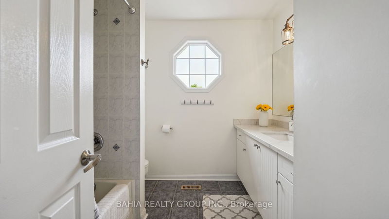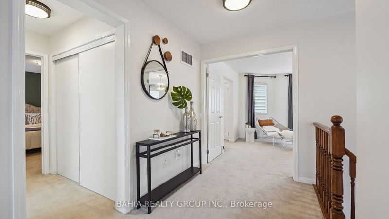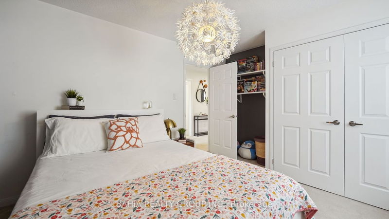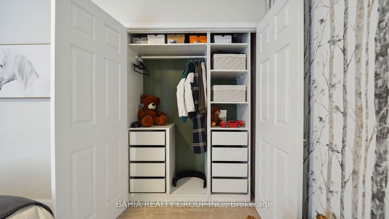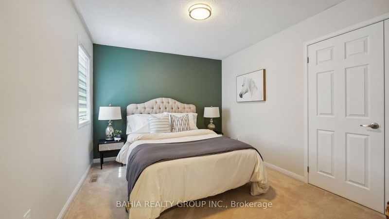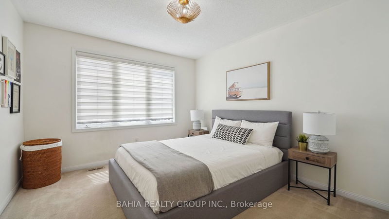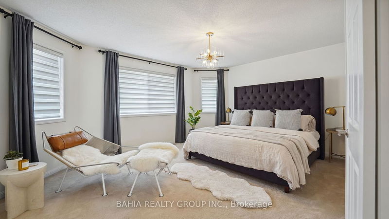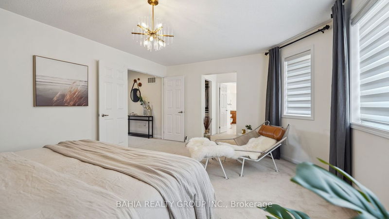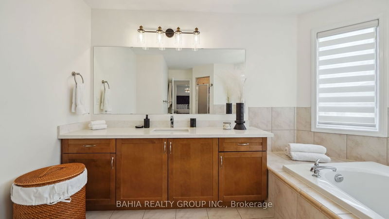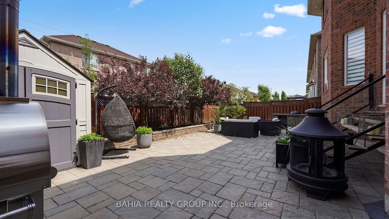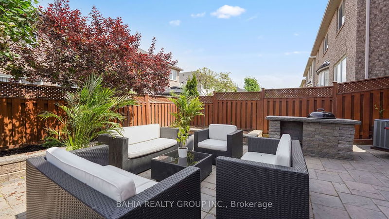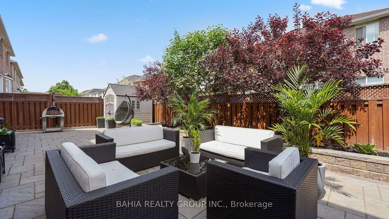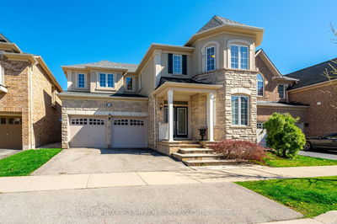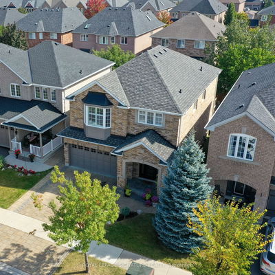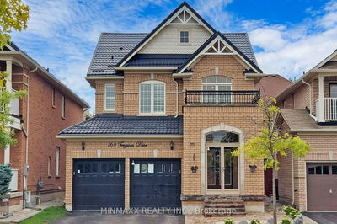Discover your dream home in the sought-after Beaty neighborhood of Milton! This fully upgraded 4-bedroom plus 1 home is a perfect blend of luxury and comfort, designed to meet all your needs.The front and back landscaping, adorned with beautiful perennials, creates a stunning first impression. The backyard is an entertainer's paradise, featuring a built-in BBQ island and a charming garden space, making it ideal for gatherings with family and friends.Step into the living room and be greeted by the grandeur of vaulted ceilings. The basement is a true highlight, fully finished with a home office and an exercise area. Enjoy movie nights in your private home theatre, complete with a brand-new luxurious bar. The basement is flooded with natural light, thanks to the above-grade windows.The kitchen boasts a fresh look with a brand-new backsplash and countertops. The home has been meticulously updated, including new windows at the front and new blinds throughout. An accent wall in the family room and landing adds a touch of elegance. The walk-in pantry and fully finished laundry room offer convenience and functionality.Every detail has been considered, with upgraded 8-foot door heights and entryways on the main floor, new doors for the laundry and pantry, and new light fixtures throughout the home. Additionally, the property features a new roof, A/C, and furnace.Location is key, and this home is within walking distance to Milton's only IB school, making it an ideal choice for families.Dont miss this opportunity to own a spectacular home in one of Miltons most desirable neighborhoods!
详情
- 上市时间: Wednesday, May 22, 2024
- 城市: Milton
- 社区: Beaty
- 交叉路口: 4th Line And Clark
- 客厅: Hardwood Floor, Vaulted Ceiling, Bay Window
- 厨房: Ceramic Floor, Centre Island, Pot Lights
- 家庭房: Hardwood Floor, Gas Fireplace, Open Concept
- 挂盘公司: Bahia Realty Group Inc. - Disclaimer: The information contained in this listing has not been verified by Bahia Realty Group Inc. and should be verified by the buyer.

