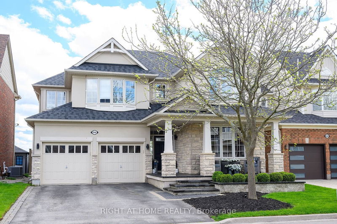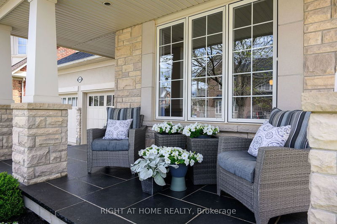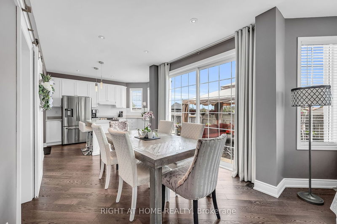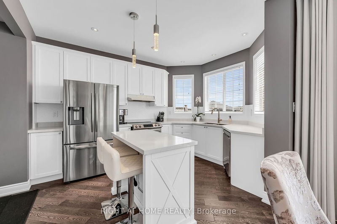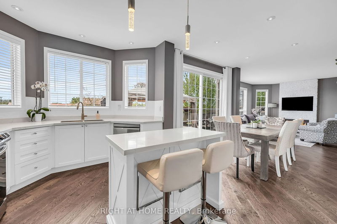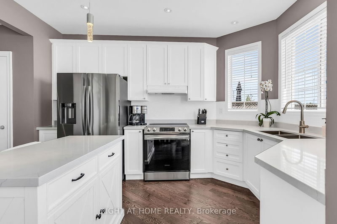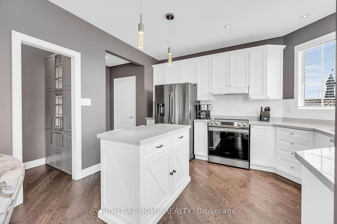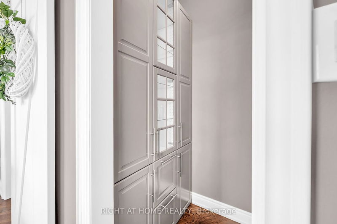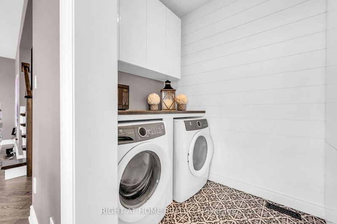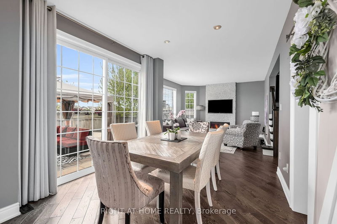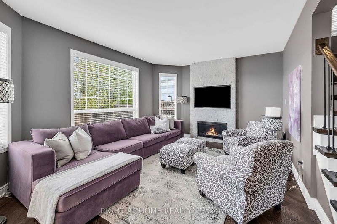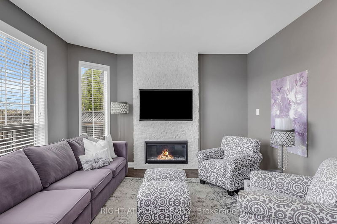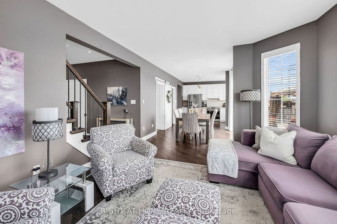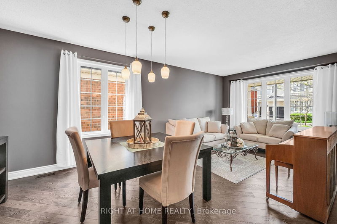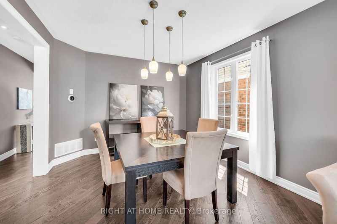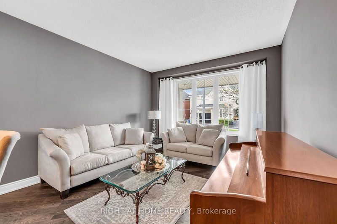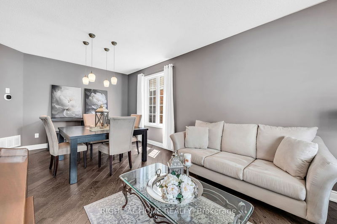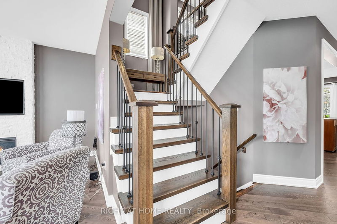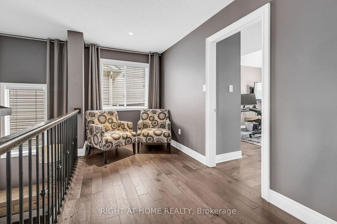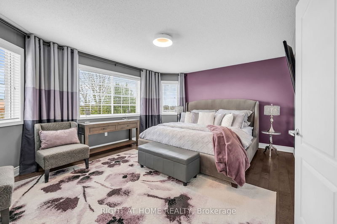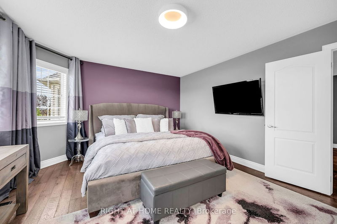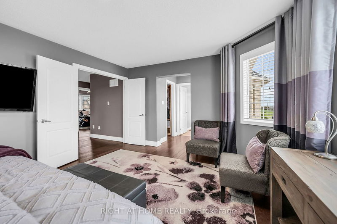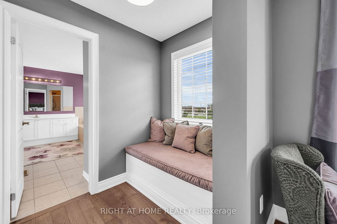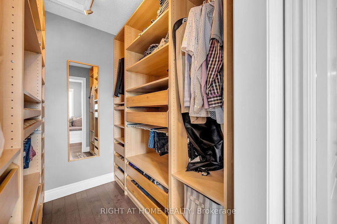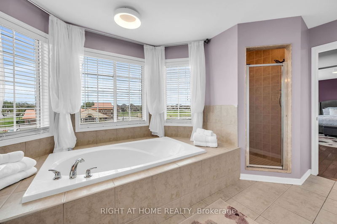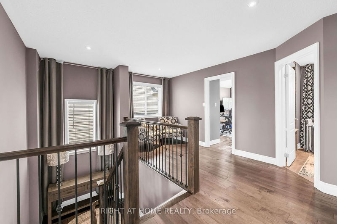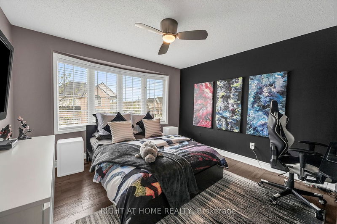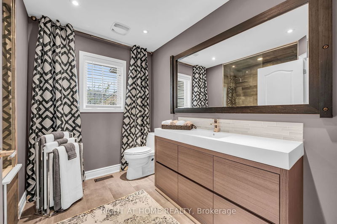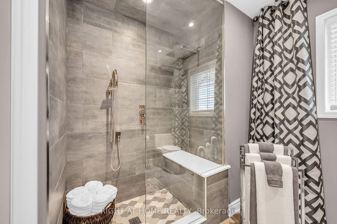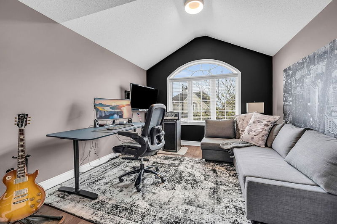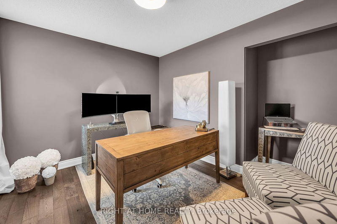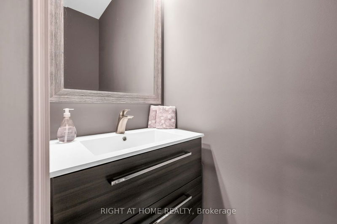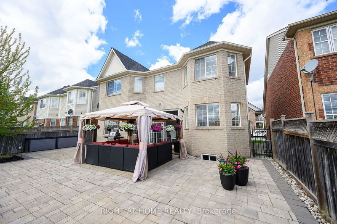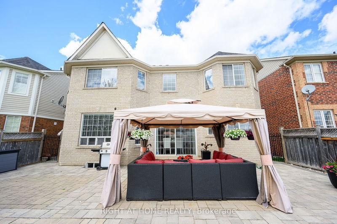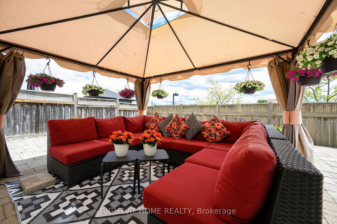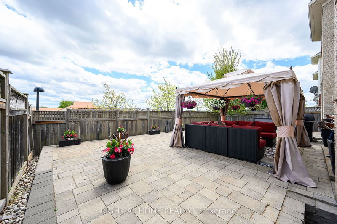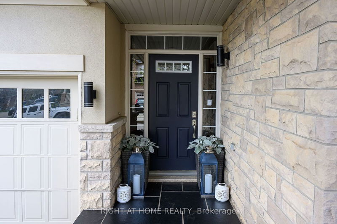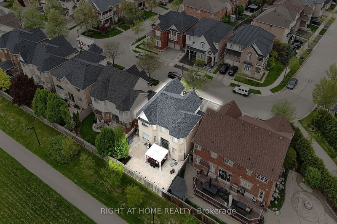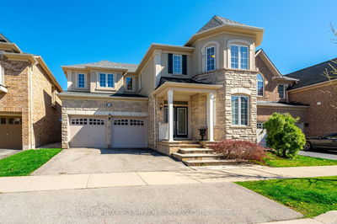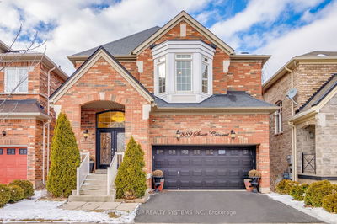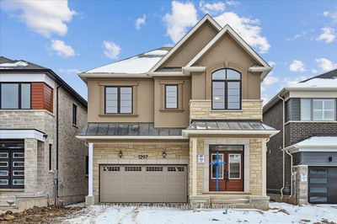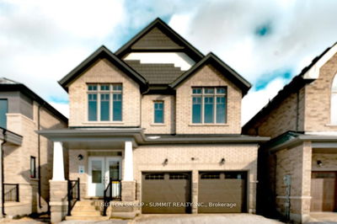Prepare to be impressed! This exquisite 4-bedroom, 2.5-bathroom family haven resides in a highly sought-after Milton neighbourhood backing onto green-space. Newly updated chef's kitchen features pristine white cabinetry, custom island, quartz counters, under-mount double sink, stainless steel appliances & walk-in pantry. Spacious breakfast area offers ample seating & oversized sliding doors. Step outside to your backyard oasis with custom stone patio, gazebo & the peacefulness of no rear neighbours! Open concept family room with gas fireplace seamlessly flows from the kitchen. Laundry is enjoyable in the designer main-floor laundry room with built-in cabinets. Host memorable gatherings in the separate dining & living area. Nine foot ceilings & diagonal hand-scraped hardwood grace the main level. Beautiful hardwood stairway with rod iron spindles leads to the second level. Upstairs features a primary retreat that spans the width of the home with double doors, walk-in closet with organizers, built-in window bench, 4 piece bath with soaker tub, shower & lots of counter space. All the bedrooms are a generous size. Updated 3 pc bathroom with quartz counters, walk-in glass shower with premium fixtures, custom tile & bench seat. Second level loft is an ideal reading or computer nook. Hardwood flooring throughout the upper level. Lower level presents a blank canvas, ready for your personal touch. Double garage with inside access & double driveway. Charming covered front porch, stone walkway & raised garden bed.
详情
- 上市时间: Friday, May 10, 2024
- 城市: Milton
- 社区: Coates
- 交叉路口: Maddocks Trail
- 客厅: Combined W/Dining, Hardwood Floor
- 厨房: Breakfast Bar, Quartz Counter, O/Looks Backyard
- 家庭房: Hardwood Floor, Open Concept, Fireplace
- 挂盘公司: Right At Home Realty - Disclaimer: The information contained in this listing has not been verified by Right At Home Realty and should be verified by the buyer.

