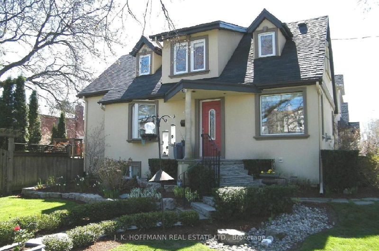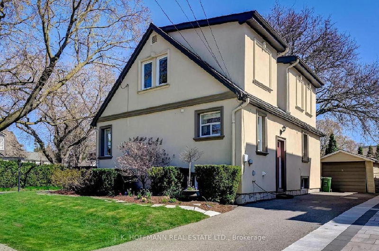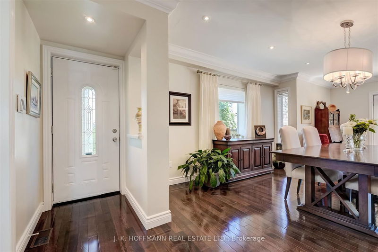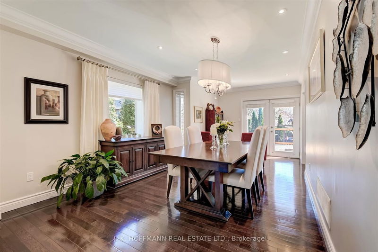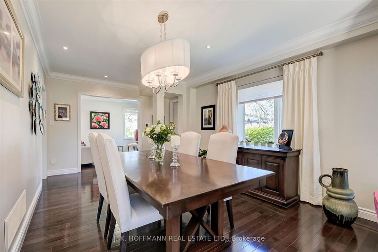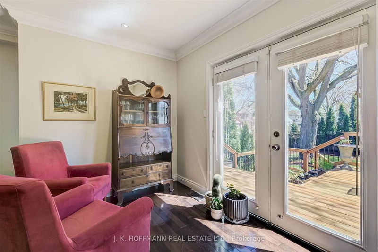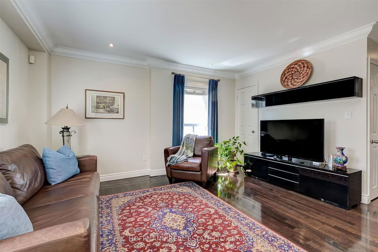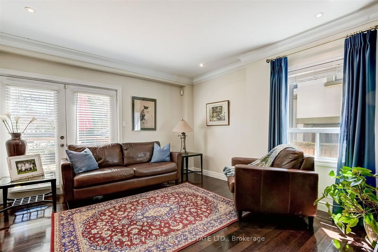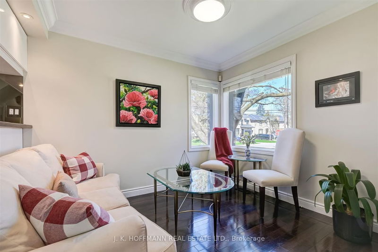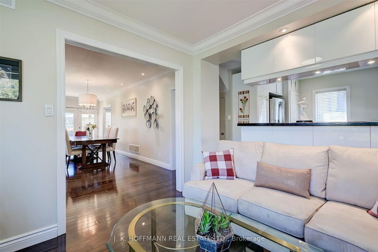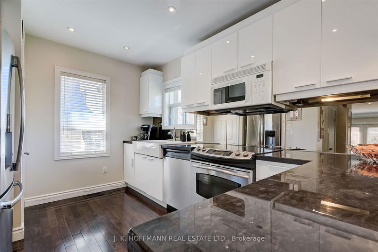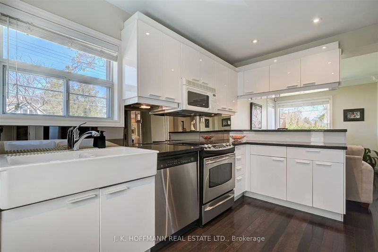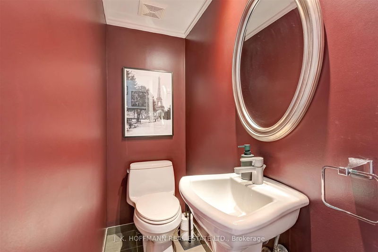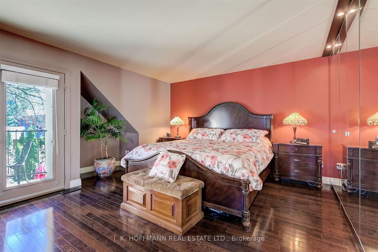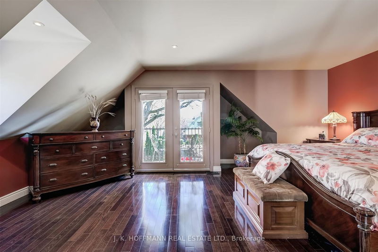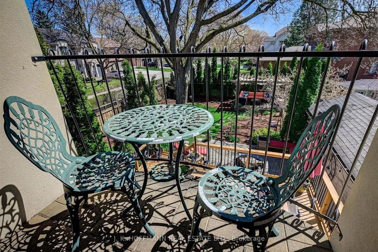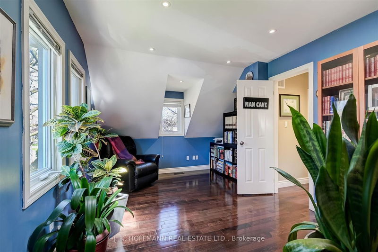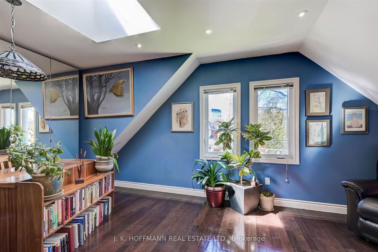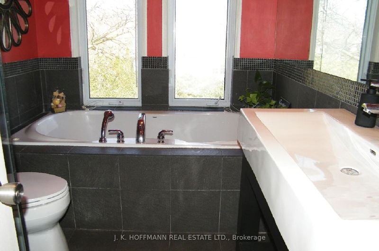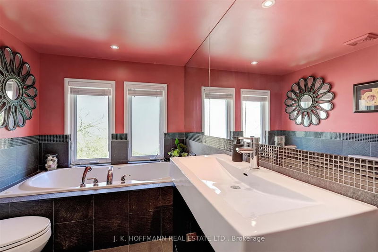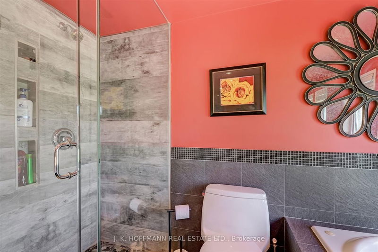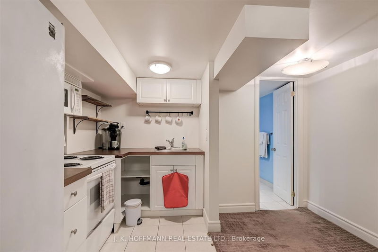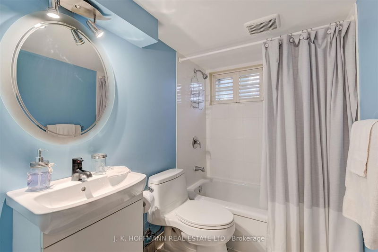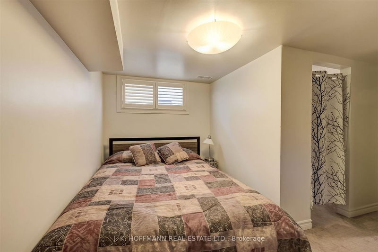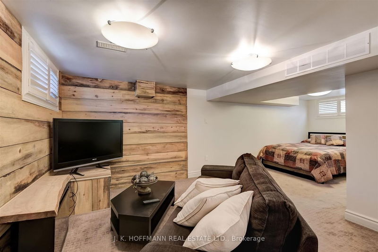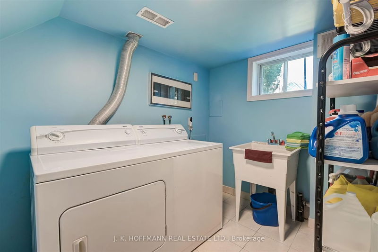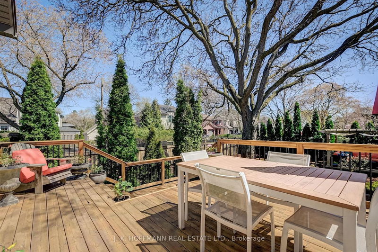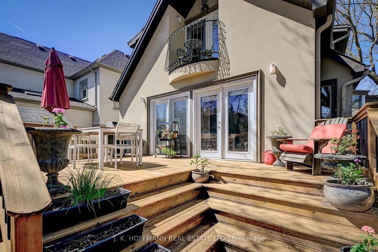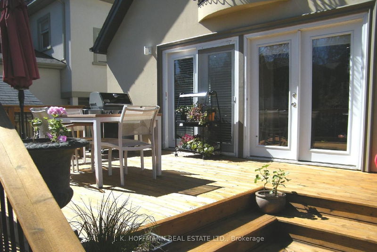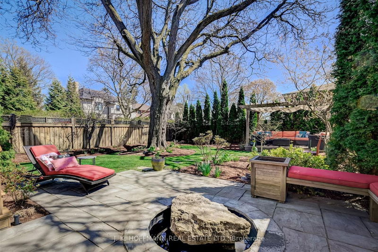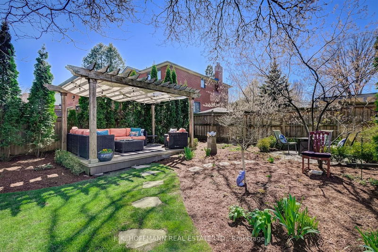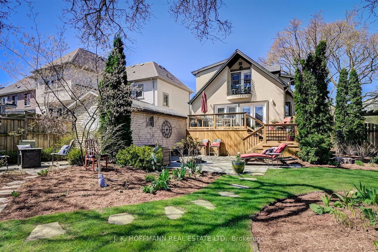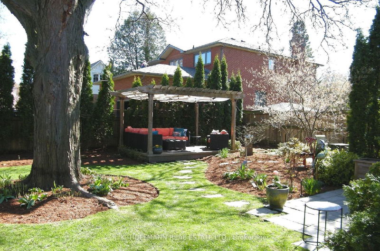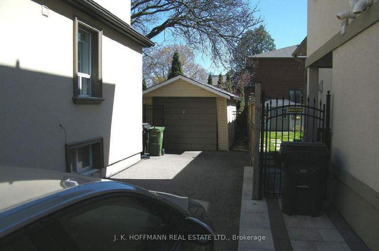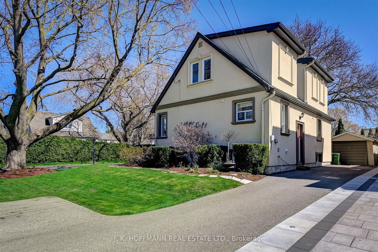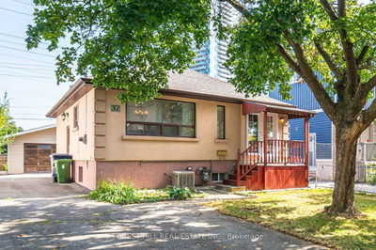Appealing Custom Designed Home in Upscale Springbrook Gardens Neighbourhood. Features Open Concept Main Floor, Crown Mouldings, Pot Lights, Two French Door Walkouts to Deck, Juliette Balcony, Chocolate Coloured Hardwood Floors, Skylights, Finished Basement With Nanny Suite, Private Landscaped Backyard Retreat With Multi Level Deck, Gazebo, Water Fountain, Lawn Sprinkler System. Private Drive & Garage, Lots of Additional Parking. Steps to Islington Subway, Cafes, Restaurants, Shops on Bloor.
详情
- 上市时间: Monday, April 29, 2024
- 3D看房: View Virtual Tour for 56 Lothian Avenue
- 城市: Toronto
- 社区: Stonegate-Queensway
- 交叉路口: Bloor / Islington
- 详细地址: 56 Lothian Avenue, Toronto, M8Z 4K5, Ontario, Canada
- 客厅: Picture Window, Hardwood Floor, W/O To Deck
- 厨房: Modern Kitchen, B/I Dishwasher, Hardwood Floor
- 家庭房: Closet, Hardwood Floor, W/O To Deck
- 客厅: Open Concept, Combined W/Br, 4 Pc Bath
- 厨房: Open Concept, Stainless Steel Sink, Tile Floor
- 挂盘公司: J. K. Hoffmann Real Estate Ltd. - Disclaimer: The information contained in this listing has not been verified by J. K. Hoffmann Real Estate Ltd. and should be verified by the buyer.

